Sunroom with a Tile Fireplace and a Concrete Fireplace Ideas
Refine by:
Budget
Sort by:Popular Today
81 - 100 of 266 photos
Item 1 of 3

With a growing family, the client needed a cozy family space for everyone to hangout. We created a beautiful farm-house sunroom with a grand fireplace. The design reflected colonial exterior and blended well with the rest of the interior style.
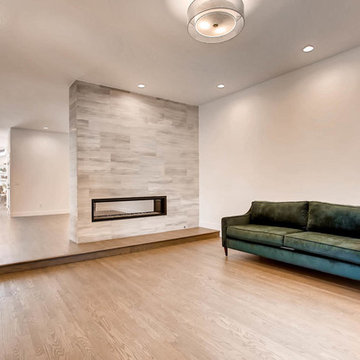
Photos by Virtuance
Mid-sized trendy light wood floor and gray floor sunroom photo in Denver with a two-sided fireplace, a tile fireplace and a standard ceiling
Mid-sized trendy light wood floor and gray floor sunroom photo in Denver with a two-sided fireplace, a tile fireplace and a standard ceiling
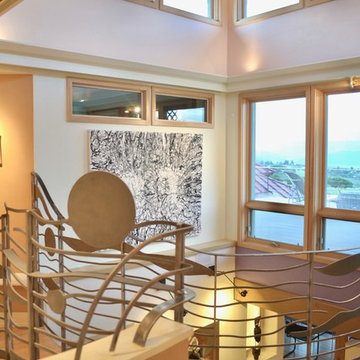
The rolling linear metal railings in waves of clouds and planets are there to remind us earth is chasing the sun around the galaxy. The An african mask its inside an illuminated window below. in center Wallis a B &W painting by artist Angel Espino.
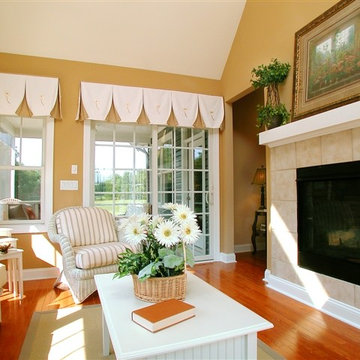
Large elegant medium tone wood floor and brown floor sunroom photo in Other with a standard fireplace and a tile fireplace
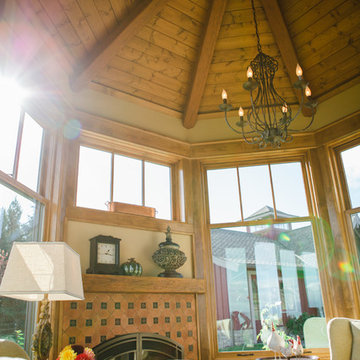
Sara Parsons
Mid-sized elegant medium tone wood floor sunroom photo in Seattle with a standard fireplace and a tile fireplace
Mid-sized elegant medium tone wood floor sunroom photo in Seattle with a standard fireplace and a tile fireplace
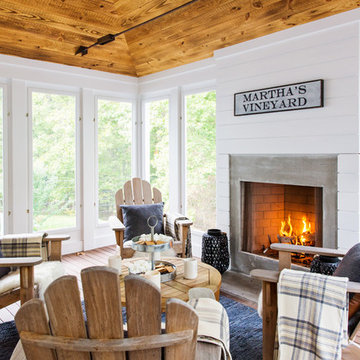
Beach style dark wood floor sunroom photo in Boston with a standard fireplace, a concrete fireplace and a standard ceiling
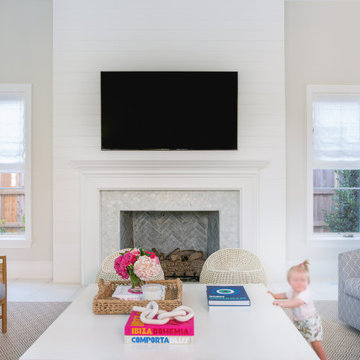
Sunroom - transitional limestone floor and white floor sunroom idea in Dallas with a standard fireplace and a tile fireplace
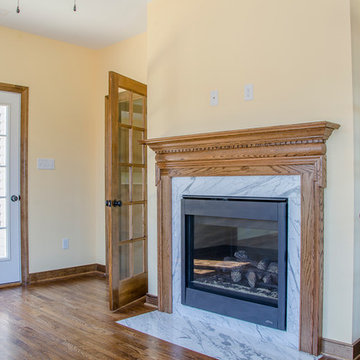
Sunroom with a two-siding fireplace and two entry doors
Sunroom - mid-sized transitional medium tone wood floor sunroom idea in Richmond with a two-sided fireplace, a tile fireplace and a standard ceiling
Sunroom - mid-sized transitional medium tone wood floor sunroom idea in Richmond with a two-sided fireplace, a tile fireplace and a standard ceiling
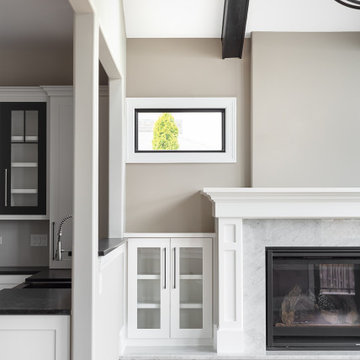
Bright sunroom has a vaulted ceiling with dark wood beams, skylights and a chandelier. Large windows and opens up to the backyard.
Sunroom - large transitional brown floor and medium tone wood floor sunroom idea in Chicago with a standard fireplace, a tile fireplace and a skylight
Sunroom - large transitional brown floor and medium tone wood floor sunroom idea in Chicago with a standard fireplace, a tile fireplace and a skylight
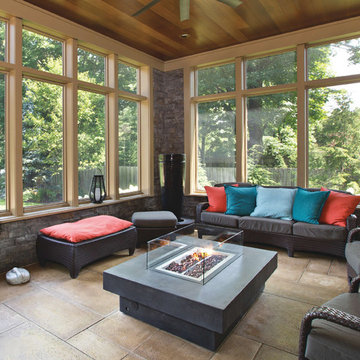
Large transitional concrete floor and brown floor sunroom photo in Indianapolis with a concrete fireplace, no fireplace and a standard ceiling

Photos copyright 2012 Scripps Network, LLC. Used with permission, all rights reserved.
Mid-sized transitional ceramic tile and gray floor sunroom photo in Atlanta with a standard fireplace, a tile fireplace and a standard ceiling
Mid-sized transitional ceramic tile and gray floor sunroom photo in Atlanta with a standard fireplace, a tile fireplace and a standard ceiling
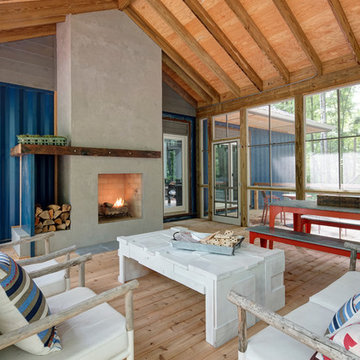
The peeks of container throughout the home are a nod to its signature architectural detail. Bringing the outdoors in was also important to the homeowners and the designers were able to harvest trees from the property to use throughout the home. Natural light pours into the home during the day from the many purposefully positioned windows.
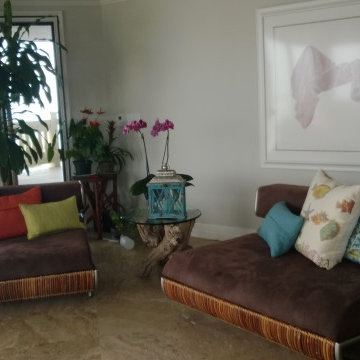
Modular Indoor-Outdoor Furniture
Brown Suede
Travertine Flooring
Trendy travertine floor and beige floor sunroom photo in Tampa with a corner fireplace and a tile fireplace
Trendy travertine floor and beige floor sunroom photo in Tampa with a corner fireplace and a tile fireplace
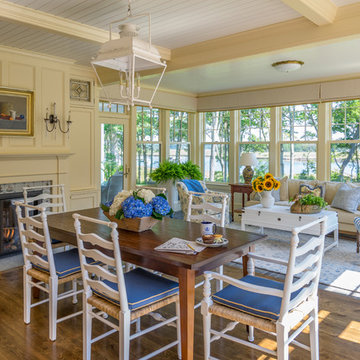
Sunroom - traditional medium tone wood floor sunroom idea in Boston with a standard fireplace, a tile fireplace and a standard ceiling

Sunroom - small contemporary laminate floor and gray floor sunroom idea in Minneapolis with a ribbon fireplace, a tile fireplace and a standard ceiling

Inspiration for a mid-sized modern slate floor and black floor sunroom remodel in Other with a standard fireplace, a tile fireplace and a standard ceiling

Example of a mid-sized minimalist light wood floor and gray floor sunroom design in Dallas with a standard fireplace, a standard ceiling and a concrete fireplace

An eclectic Sunroom/Family Room with European design. Photography by Jill Buckner Photo
Inspiration for a large timeless medium tone wood floor and brown floor sunroom remodel in Chicago with a standard fireplace, a tile fireplace and a standard ceiling
Inspiration for a large timeless medium tone wood floor and brown floor sunroom remodel in Chicago with a standard fireplace, a tile fireplace and a standard ceiling
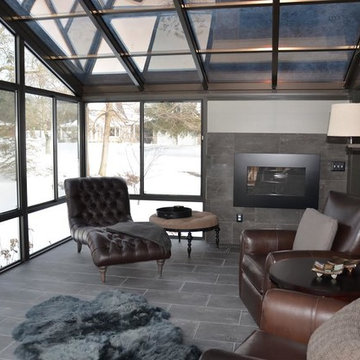
Inspiration for a large transitional ceramic tile and gray floor sunroom remodel in Detroit with a ribbon fireplace, a tile fireplace and a skylight
Sunroom with a Tile Fireplace and a Concrete Fireplace Ideas
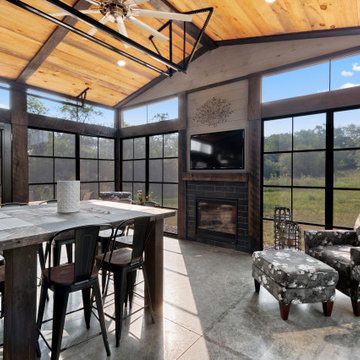
This 2,500 square-foot home, combines the an industrial-meets-contemporary gives its owners the perfect place to enjoy their rustic 30- acre property. Its multi-level rectangular shape is covered with corrugated red, black, and gray metal, which is low-maintenance and adds to the industrial feel.
Encased in the metal exterior, are three bedrooms, two bathrooms, a state-of-the-art kitchen, and an aging-in-place suite that is made for the in-laws. This home also boasts two garage doors that open up to a sunroom that brings our clients close nature in the comfort of their own home.
The flooring is polished concrete and the fireplaces are metal. Still, a warm aesthetic abounds with mixed textures of hand-scraped woodwork and quartz and spectacular granite counters. Clean, straight lines, rows of windows, soaring ceilings, and sleek design elements form a one-of-a-kind, 2,500 square-foot home
5





