Terra-Cotta Tile Kitchen with Gray Countertops Ideas
Refine by:
Budget
Sort by:Popular Today
1 - 20 of 370 photos
Item 1 of 3

After: Nabi Glacier White subway tile with crackle finish for kitchen backsplash, Caesarstone Symphony Grey quartz countertop, Kraus undermount stainless sink, Kraus Bolden faucet, Kichler Everly pendant lights, new backless saddle-seat counter stools, wall paint Benjamin Moore Atmospheric AF-500. All other items original to Year-built 2000 home: cabinets, floor, appliances, shelving, track-lighting. Photo by T. Spies
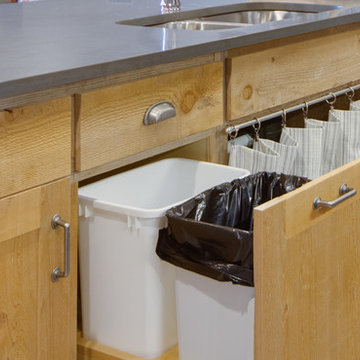
kitchen recycling
Inspiration for a mid-sized eclectic single-wall terra-cotta tile and gray floor eat-in kitchen remodel in Austin with recessed-panel cabinets, light wood cabinets, solid surface countertops, an undermount sink, an island and gray countertops
Inspiration for a mid-sized eclectic single-wall terra-cotta tile and gray floor eat-in kitchen remodel in Austin with recessed-panel cabinets, light wood cabinets, solid surface countertops, an undermount sink, an island and gray countertops

Joshua Bustos Photography
Example of a classic galley terra-cotta tile and brown floor enclosed kitchen design in Los Angeles with a farmhouse sink, shaker cabinets, light wood cabinets, granite countertops, beige backsplash, subway tile backsplash, stainless steel appliances, no island and gray countertops
Example of a classic galley terra-cotta tile and brown floor enclosed kitchen design in Los Angeles with a farmhouse sink, shaker cabinets, light wood cabinets, granite countertops, beige backsplash, subway tile backsplash, stainless steel appliances, no island and gray countertops
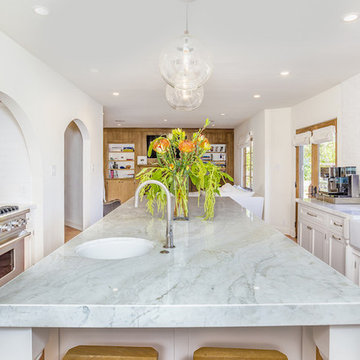
Open concept kitchen - mid-sized traditional u-shaped terra-cotta tile and red floor open concept kitchen idea in Los Angeles with a farmhouse sink, shaker cabinets, marble countertops, white backsplash, ceramic backsplash, stainless steel appliances, an island and gray countertops
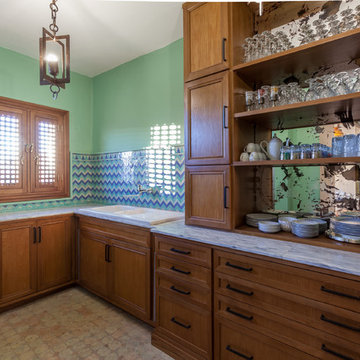
Example of a tuscan l-shaped terra-cotta tile eat-in kitchen design in Chicago with a drop-in sink, shaker cabinets, dark wood cabinets, blue backsplash, porcelain backsplash, paneled appliances, a peninsula and gray countertops

The floors might be the star of this room, yes?
Enclosed kitchen - mid-sized transitional l-shaped terra-cotta tile and red floor enclosed kitchen idea in Miami with an undermount sink, beaded inset cabinets, white cabinets, granite countertops, gray backsplash, marble backsplash, stainless steel appliances, an island and gray countertops
Enclosed kitchen - mid-sized transitional l-shaped terra-cotta tile and red floor enclosed kitchen idea in Miami with an undermount sink, beaded inset cabinets, white cabinets, granite countertops, gray backsplash, marble backsplash, stainless steel appliances, an island and gray countertops
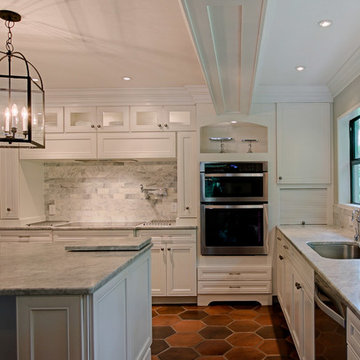
The new floor plan created quite a large kitchen for an addition.
Inspiration for a mid-sized transitional l-shaped terra-cotta tile and red floor enclosed kitchen remodel in Miami with an undermount sink, beaded inset cabinets, white cabinets, granite countertops, gray backsplash, marble backsplash, stainless steel appliances, an island and gray countertops
Inspiration for a mid-sized transitional l-shaped terra-cotta tile and red floor enclosed kitchen remodel in Miami with an undermount sink, beaded inset cabinets, white cabinets, granite countertops, gray backsplash, marble backsplash, stainless steel appliances, an island and gray countertops
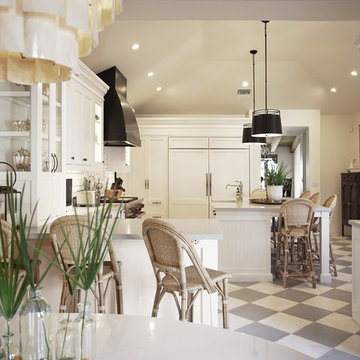
Heather Ryan, Interior Designer H.Ryan Studio - Scottsdale, AZ www.hryanstudio.com
Inspiration for a huge transitional u-shaped terra-cotta tile, multicolored floor and wood ceiling eat-in kitchen remodel in Phoenix with a farmhouse sink, recessed-panel cabinets, white cabinets, quartz countertops, white backsplash, terra-cotta backsplash, stainless steel appliances, an island and gray countertops
Inspiration for a huge transitional u-shaped terra-cotta tile, multicolored floor and wood ceiling eat-in kitchen remodel in Phoenix with a farmhouse sink, recessed-panel cabinets, white cabinets, quartz countertops, white backsplash, terra-cotta backsplash, stainless steel appliances, an island and gray countertops
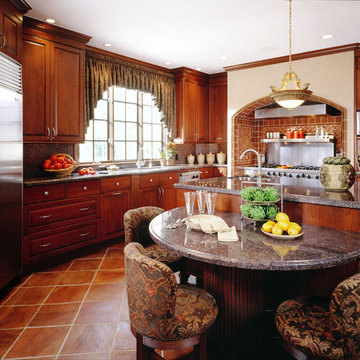
This home is in a rural area. The client was wanting a home reminiscent of those built by the auto barons of Detroit decades before. The home focuses on a nature area enhanced and expanded as part of this property development. The water feature, with its surrounding woodland and wetland areas, supports wild life species and was a significant part of the focus for our design. We orientated all primary living areas to allow for sight lines to the water feature. This included developing an underground pool room where its only windows looked over the water while the room itself was depressed below grade, ensuring that it would not block the views from other areas of the home. The underground room for the pool was constructed of cast-in-place architectural grade concrete arches intended to become the decorative finish inside the room. An elevated exterior patio sits as an entertaining area above this room while the rear yard lawn conceals the remainder of its imposing size. A skylight through the grass is the only hint at what lies below.
Great care was taken to locate the home on a small open space on the property overlooking the natural area and anticipated water feature. We nestled the home into the clearing between existing trees and along the edge of a natural slope which enhanced the design potential and functional options needed for the home. The style of the home not only fits the requirements of an owner with a desire for a very traditional mid-western estate house, but also its location amongst other rural estate lots. The development is in an area dotted with large homes amongst small orchards, small farms, and rolling woodlands. Materials for this home are a mixture of clay brick and limestone for the exterior walls. Both materials are readily available and sourced from the local area. We used locally sourced northern oak wood for the interior trim. The black cherry trees that were removed were utilized as hardwood flooring for the home we designed next door.
Mechanical systems were carefully designed to obtain a high level of efficiency. The pool room has a separate, and rather unique, heating system. The heat recovered as part of the dehumidification and cooling process is re-directed to maintain the water temperature in the pool. This process allows what would have been wasted heat energy to be re-captured and utilized. We carefully designed this system as a negative pressure room to control both humidity and ensure that odors from the pool would not be detectable in the house. The underground character of the pool room also allowed it to be highly insulated and sealed for high energy efficiency. The disadvantage was a sacrifice on natural day lighting around the entire room. A commercial skylight, with reflective coatings, was added through the lawn-covered roof. The skylight added a lot of natural daylight and was a natural chase to recover warm humid air and supply new cooled and dehumidified air back into the enclosed space below. Landscaping was restored with primarily native plant and tree materials, which required little long term maintenance. The dedicated nature area is thriving with more wildlife than originally on site when the property was undeveloped. It is rare to be on site and to not see numerous wild turkey, white tail deer, waterfowl and small animals native to the area. This home provides a good example of how the needs of a luxury estate style home can nestle comfortably into an existing environment and ensure that the natural setting is not only maintained but protected for future generations.
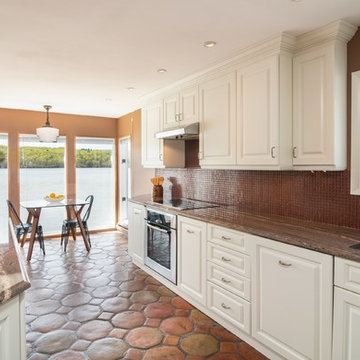
Staging allows this house to show off its best assets - stunning Hudson River views!
Inspiration for a mid-sized transitional galley terra-cotta tile and multicolored floor eat-in kitchen remodel in New York with an undermount sink, raised-panel cabinets, white cabinets, granite countertops, red backsplash, glass tile backsplash, stainless steel appliances, no island and gray countertops
Inspiration for a mid-sized transitional galley terra-cotta tile and multicolored floor eat-in kitchen remodel in New York with an undermount sink, raised-panel cabinets, white cabinets, granite countertops, red backsplash, glass tile backsplash, stainless steel appliances, no island and gray countertops
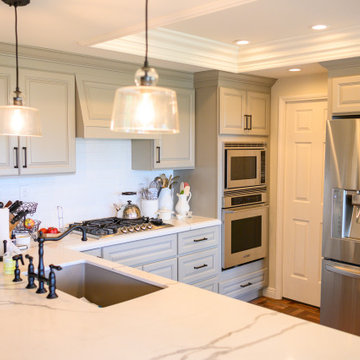
Design by Robyn Webb
Mid-sized trendy u-shaped terra-cotta tile, red floor and coffered ceiling eat-in kitchen photo in Orange County with an undermount sink, raised-panel cabinets, gray cabinets, quartzite countertops, white backsplash, subway tile backsplash, stainless steel appliances, a peninsula and gray countertops
Mid-sized trendy u-shaped terra-cotta tile, red floor and coffered ceiling eat-in kitchen photo in Orange County with an undermount sink, raised-panel cabinets, gray cabinets, quartzite countertops, white backsplash, subway tile backsplash, stainless steel appliances, a peninsula and gray countertops
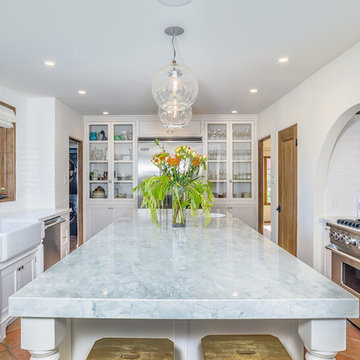
Inspiration for a mid-sized timeless u-shaped terra-cotta tile and red floor open concept kitchen remodel in Los Angeles with a farmhouse sink, shaker cabinets, marble countertops, white backsplash, ceramic backsplash, stainless steel appliances, an island and gray countertops
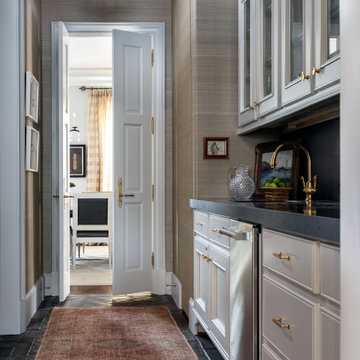
Example of a transitional terra-cotta tile kitchen pantry design in Houston with an undermount sink, soapstone countertops, gray backsplash, stone slab backsplash and gray countertops
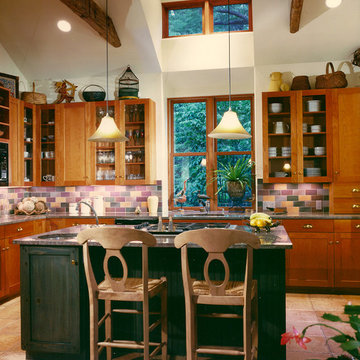
Inspiration for a large transitional l-shaped terra-cotta tile and beige floor kitchen remodel in Baltimore with an undermount sink, shaker cabinets, medium tone wood cabinets, granite countertops, multicolored backsplash, subway tile backsplash, stainless steel appliances, an island and gray countertops
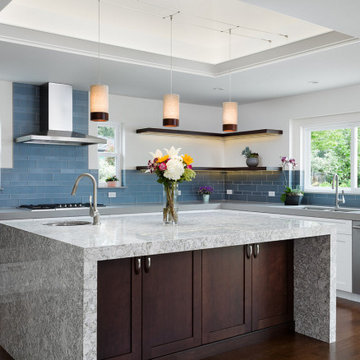
Huge minimalist u-shaped terra-cotta tile, brown floor and vaulted ceiling eat-in kitchen photo in Tampa with an undermount sink, shaker cabinets, white cabinets, quartz countertops, blue backsplash, glass tile backsplash, stainless steel appliances, an island and gray countertops
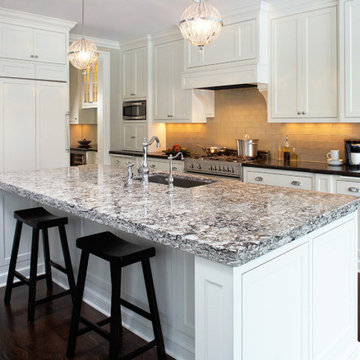
Eat-in kitchen - huge modern u-shaped terra-cotta tile, brown floor and vaulted ceiling eat-in kitchen idea in Tampa with an undermount sink, shaker cabinets, white cabinets, quartz countertops, brown backsplash, glass tile backsplash, stainless steel appliances, an island and gray countertops
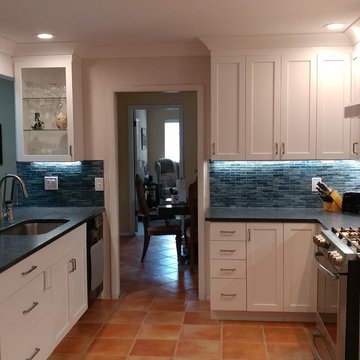
White shaker cabinets contrast nicely against the dark counter tops and blue back splash tile. The homeowners now have plenty counter space to create, cook and clean in their kitchen.
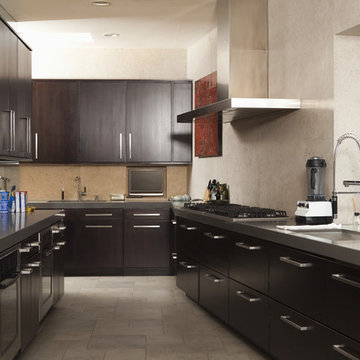
Example of a mid-sized trendy u-shaped terra-cotta tile enclosed kitchen design in San Francisco with an undermount sink, flat-panel cabinets, black cabinets, solid surface countertops, no island and gray countertops
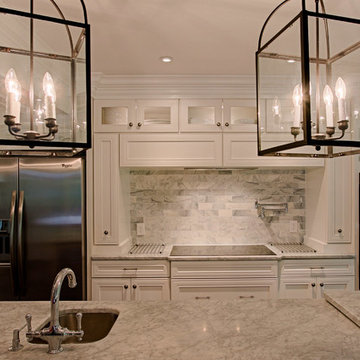
Mixing the finishes with chrome and oil-rubbed bronze was just the right balance for the space.
Mid-sized transitional l-shaped terra-cotta tile and red floor enclosed kitchen photo in Miami with an undermount sink, beaded inset cabinets, white cabinets, granite countertops, gray backsplash, marble backsplash, stainless steel appliances, an island and gray countertops
Mid-sized transitional l-shaped terra-cotta tile and red floor enclosed kitchen photo in Miami with an undermount sink, beaded inset cabinets, white cabinets, granite countertops, gray backsplash, marble backsplash, stainless steel appliances, an island and gray countertops
Terra-Cotta Tile Kitchen with Gray Countertops Ideas
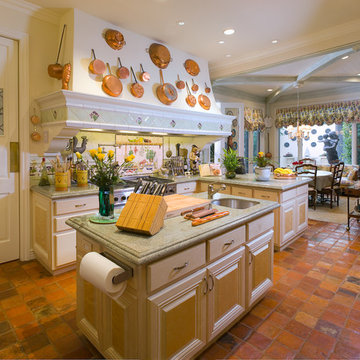
Inspiration for a mid-sized mediterranean l-shaped terra-cotta tile and brown floor enclosed kitchen remodel in Los Angeles with an undermount sink, raised-panel cabinets, beige cabinets, laminate countertops, white backsplash, porcelain backsplash, stainless steel appliances, an island and gray countertops
1





