Terra-Cotta Tile Open Concept Kitchen Ideas
Refine by:
Budget
Sort by:Popular Today
21 - 40 of 1,916 photos
Item 1 of 3
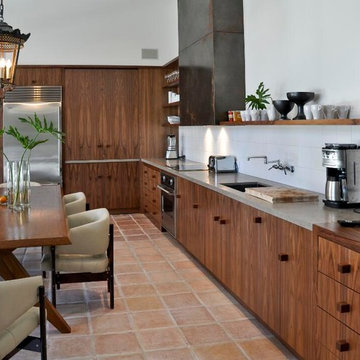
Elmwood Cabinetry
Inspiration for a mid-sized modern l-shaped terra-cotta tile and beige floor open concept kitchen remodel in Los Angeles with an undermount sink, flat-panel cabinets, dark wood cabinets, quartz countertops, white backsplash, ceramic backsplash, stainless steel appliances and an island
Inspiration for a mid-sized modern l-shaped terra-cotta tile and beige floor open concept kitchen remodel in Los Angeles with an undermount sink, flat-panel cabinets, dark wood cabinets, quartz countertops, white backsplash, ceramic backsplash, stainless steel appliances and an island
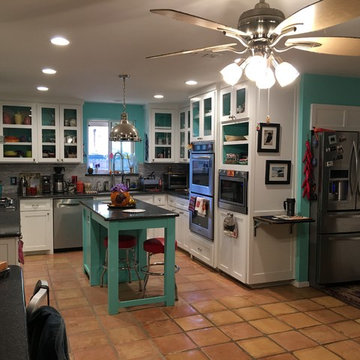
Infinity Contractors
Example of a mid-sized eclectic u-shaped terra-cotta tile and beige floor open concept kitchen design in Dallas with an undermount sink, glass-front cabinets, white cabinets, granite countertops, gray backsplash, glass tile backsplash, stainless steel appliances and an island
Example of a mid-sized eclectic u-shaped terra-cotta tile and beige floor open concept kitchen design in Dallas with an undermount sink, glass-front cabinets, white cabinets, granite countertops, gray backsplash, glass tile backsplash, stainless steel appliances and an island
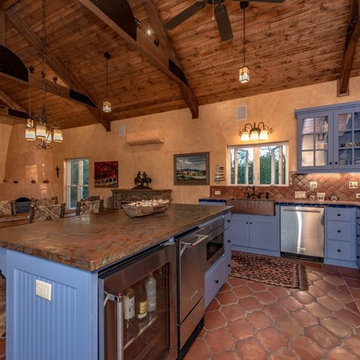
Open concept kitchen - mid-sized southwestern u-shaped terra-cotta tile and brown floor open concept kitchen idea in Austin with an undermount sink, flat-panel cabinets, blue cabinets, tile countertops, brown backsplash, terra-cotta backsplash, stainless steel appliances and an island
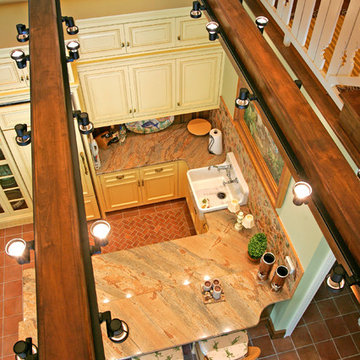
Design-build. Pool Cabana kitchen. View from loft above.
Open concept kitchen - small traditional u-shaped terra-cotta tile open concept kitchen idea in Philadelphia with a farmhouse sink, granite countertops, multicolored backsplash and paneled appliances
Open concept kitchen - small traditional u-shaped terra-cotta tile open concept kitchen idea in Philadelphia with a farmhouse sink, granite countertops, multicolored backsplash and paneled appliances
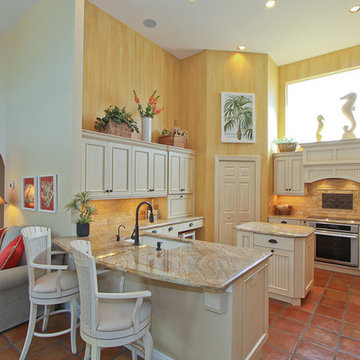
This Southwest Florida kitchen remodel features custom Dura Supreme Cabinetry shown in a Vintage Panel door style in “antique white” paint with an Espresso Glaze finish. A wall of kitchen cabinets surrounds a concealed refrigerator and dishwasher for a more seamless look. The striking countertops are finished with a 3 cm polished Nacarado granite—also used on the small, but functional island in the middle of the kitchen. The backsplash is a stunning Sienna Tumbled Stone and includes a 12 x 20 antique bronze mural that acts as a lovely focal point to the kitchen.
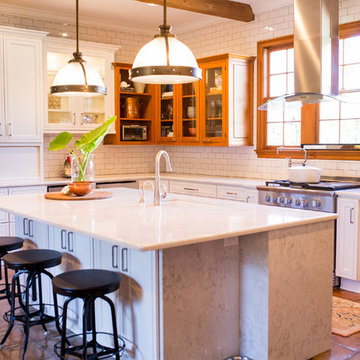
Kristina Britt Photography
Inspiration for a large industrial u-shaped terra-cotta tile, orange floor and exposed beam open concept kitchen remodel in New Orleans with quartz countertops, white backsplash, subway tile backsplash, an island, an undermount sink, recessed-panel cabinets, white cabinets, stainless steel appliances and white countertops
Inspiration for a large industrial u-shaped terra-cotta tile, orange floor and exposed beam open concept kitchen remodel in New Orleans with quartz countertops, white backsplash, subway tile backsplash, an island, an undermount sink, recessed-panel cabinets, white cabinets, stainless steel appliances and white countertops
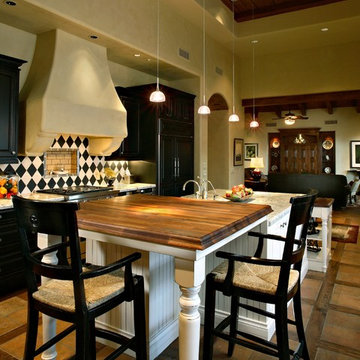
A raised "table" which is actually part of the single island in 3 levels, makes for a comfortable spot to grab a bite, or study a cookbook, while still in the heart of the kitchen. The floor is made a focal point by using reclaimed hardwood with insets of Saltillo tiles.
Photography: Pam Singleton
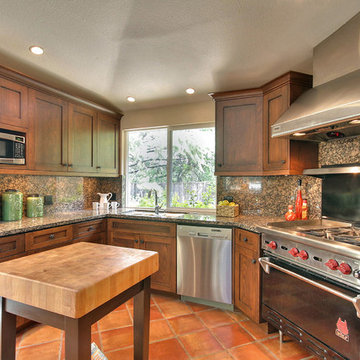
Blu Photography
Inspiration for a small craftsman l-shaped terra-cotta tile open concept kitchen remodel in San Francisco with an undermount sink, shaker cabinets, medium tone wood cabinets, granite countertops, beige backsplash, stone slab backsplash and stainless steel appliances
Inspiration for a small craftsman l-shaped terra-cotta tile open concept kitchen remodel in San Francisco with an undermount sink, shaker cabinets, medium tone wood cabinets, granite countertops, beige backsplash, stone slab backsplash and stainless steel appliances

Painted ceiling, new cabinets, and new appliances dramatically transformed this kitchen!
Open concept kitchen - mid-sized craftsman l-shaped terra-cotta tile and red floor open concept kitchen idea in Boston with an undermount sink, recessed-panel cabinets, white cabinets, solid surface countertops, beige backsplash, wood backsplash, stainless steel appliances, an island and brown countertops
Open concept kitchen - mid-sized craftsman l-shaped terra-cotta tile and red floor open concept kitchen idea in Boston with an undermount sink, recessed-panel cabinets, white cabinets, solid surface countertops, beige backsplash, wood backsplash, stainless steel appliances, an island and brown countertops
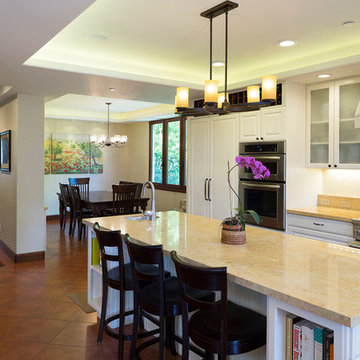
This Mediterranean style home is fit on a compact lot in the heart of town for a professional couple with young children and au pair. The below grade bedrooms, family room and office are essential to providing for the family needs, with the extensive window light wells with lush landscaping and detailed masonry finishes bringing in sufficient light and pleasant views so that the rooms a comfortably used on an everyday basis. The open kitchen, living and dining rooms allow for a casual and informal lifestyle, while careful control of the openings, finishes and lighting create let each space per separately experienced. Italian mahogany windows, hand split limestone walls and antique clay roof tiles give an authentic Tuscan flavor to the exterior.
Photos by Phil Bond Photography
Stone: Select Stone
Tile: All Natural Stone
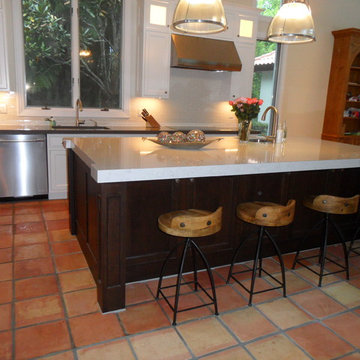
Crystal Cabinets
Two sinks
Large island order as one piece
shared rails
inset cabinets.
Open concept kitchen - mid-sized cottage l-shaped terra-cotta tile and multicolored floor open concept kitchen idea in Miami with an undermount sink, white cabinets, white backsplash, ceramic backsplash, stainless steel appliances, an island, recessed-panel cabinets and marble countertops
Open concept kitchen - mid-sized cottage l-shaped terra-cotta tile and multicolored floor open concept kitchen idea in Miami with an undermount sink, white cabinets, white backsplash, ceramic backsplash, stainless steel appliances, an island, recessed-panel cabinets and marble countertops
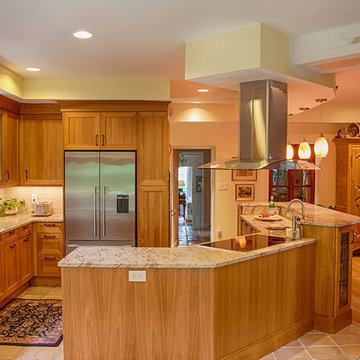
Open concept kitchen - mid-sized traditional l-shaped beige floor and terra-cotta tile open concept kitchen idea in DC Metro with an undermount sink, beaded inset cabinets, light wood cabinets, granite countertops, beige backsplash, stone slab backsplash, stainless steel appliances and a peninsula
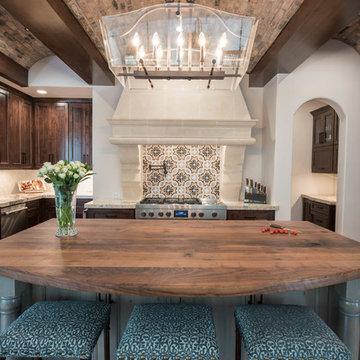
Open concept kitchen - large mediterranean u-shaped terra-cotta tile and orange floor open concept kitchen idea in Houston with a farmhouse sink, raised-panel cabinets, dark wood cabinets, granite countertops, multicolored backsplash, mosaic tile backsplash, stainless steel appliances and an island
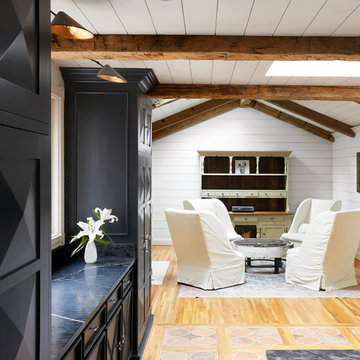
Gieves Anderson Photography
http://www.gievesanderson.com/
Mid-sized eclectic l-shaped terra-cotta tile and orange floor open concept kitchen photo in Nashville with an undermount sink, recessed-panel cabinets, blue cabinets, quartzite countertops, white backsplash, ceramic backsplash, paneled appliances and an island
Mid-sized eclectic l-shaped terra-cotta tile and orange floor open concept kitchen photo in Nashville with an undermount sink, recessed-panel cabinets, blue cabinets, quartzite countertops, white backsplash, ceramic backsplash, paneled appliances and an island
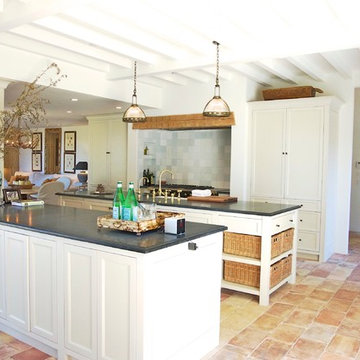
Mid-sized farmhouse terra-cotta tile open concept kitchen photo in San Diego with a farmhouse sink, recessed-panel cabinets, beige cabinets, granite countertops, blue backsplash, ceramic backsplash, paneled appliances and an island
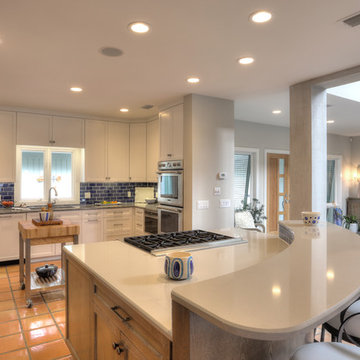
David Burghardt
Open concept kitchen - large coastal u-shaped terra-cotta tile and red floor open concept kitchen idea in Jacksonville with an undermount sink, shaker cabinets, white cabinets, quartz countertops, blue backsplash, glass tile backsplash, stainless steel appliances and two islands
Open concept kitchen - large coastal u-shaped terra-cotta tile and red floor open concept kitchen idea in Jacksonville with an undermount sink, shaker cabinets, white cabinets, quartz countertops, blue backsplash, glass tile backsplash, stainless steel appliances and two islands
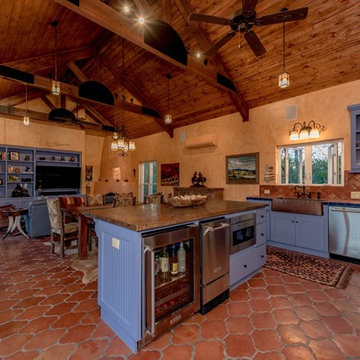
Example of a mid-sized southwest u-shaped terra-cotta tile and brown floor open concept kitchen design in Austin with an undermount sink, flat-panel cabinets, blue cabinets, tile countertops, brown backsplash, terra-cotta backsplash, stainless steel appliances and an island
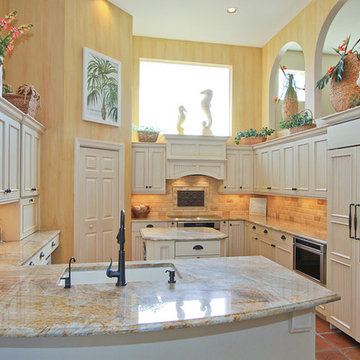
This Southwest Florida kitchen remodel features custom Dura Supreme Cabinetry shown in a Vintage Panel door style in “antique white” paint with an Espresso Glaze finish. A wall of kitchen cabinets surrounds a concealed refrigerator and dishwasher for a more seamless look. The striking countertops are finished with a 3 cm polished Nacarado granite—also used on the small, but functional island in the middle of the kitchen. The backsplash is a stunning Sienna Tumbled Stone and includes a 12 x 20 antique bronze mural that acts as a lovely focal point to the kitchen.
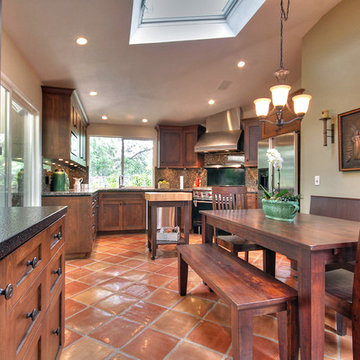
Blu Photography
Small l-shaped terra-cotta tile open concept kitchen photo in San Francisco with an undermount sink, shaker cabinets, medium tone wood cabinets, granite countertops, beige backsplash, stone slab backsplash and stainless steel appliances
Small l-shaped terra-cotta tile open concept kitchen photo in San Francisco with an undermount sink, shaker cabinets, medium tone wood cabinets, granite countertops, beige backsplash, stone slab backsplash and stainless steel appliances
Terra-Cotta Tile Open Concept Kitchen Ideas
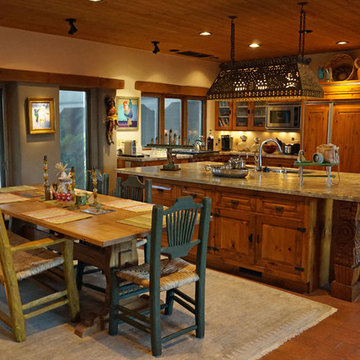
Karen Brace Adams
Open concept kitchen - large rustic u-shaped terra-cotta tile open concept kitchen idea in Phoenix with an undermount sink, raised-panel cabinets, medium tone wood cabinets, granite countertops, beige backsplash, glass tile backsplash, stainless steel appliances and an island
Open concept kitchen - large rustic u-shaped terra-cotta tile open concept kitchen idea in Phoenix with an undermount sink, raised-panel cabinets, medium tone wood cabinets, granite countertops, beige backsplash, glass tile backsplash, stainless steel appliances and an island
2





