Terra-Cotta Tile Powder Room Ideas
Refine by:
Budget
Sort by:Popular Today
1 - 20 of 44 photos
Item 1 of 3

Inspiration for a small contemporary gray tile and subway tile terra-cotta tile and orange floor powder room remodel in Denver with a wall-mount sink, concrete countertops, gray countertops, a floating vanity and white walls
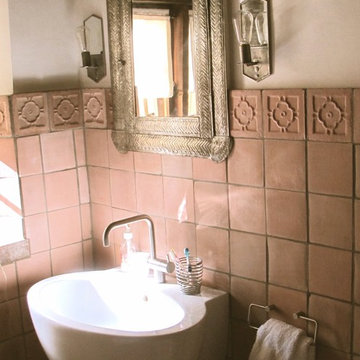
Small southwest terra-cotta tile terra-cotta tile and beige floor powder room photo in Albuquerque with beige walls and a wall-mount sink
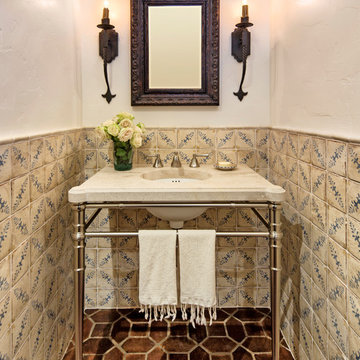
Architectural Design by Allen Kitchen & Bath | Photo by: Jim Bartsch
This Houzz project features the wide array of bathroom projects that Allen Construction has built and, where noted, designed over the years.
Allen Kitchen & Bath - the company's design-build division - works with clients to design the kitchen of their dreams within a tightly controlled budget. We’re there for you every step of the way, from initial sketches through welcoming you into your newly upgraded space. Combining both design and construction experts on one team helps us to minimize both budget and timelines for our clients. And our six phase design process is just one part of why we consistently earn rave reviews year after year.
Learn more about our process and design team at: http://design.buildallen.com
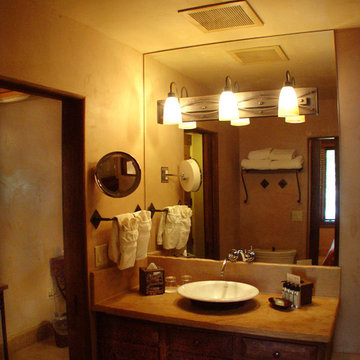
Bathroom design for El Monte Sagrado Native American suites in Taos, NM.
Example of a mid-sized southwest terra-cotta tile and red floor powder room design in Albuquerque with raised-panel cabinets, dark wood cabinets, a two-piece toilet, beige walls, a vessel sink and concrete countertops
Example of a mid-sized southwest terra-cotta tile and red floor powder room design in Albuquerque with raised-panel cabinets, dark wood cabinets, a two-piece toilet, beige walls, a vessel sink and concrete countertops
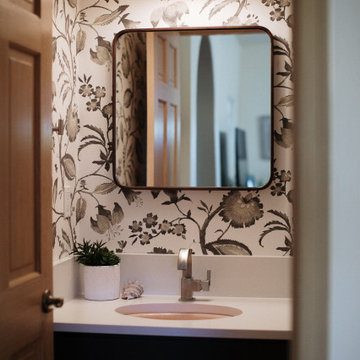
Mix the original, pink sinks with an updated style.
Small trendy terra-cotta tile, orange floor and wallpaper powder room photo in Albuquerque with dark wood cabinets, a one-piece toilet, multicolored walls, an undermount sink, white countertops and a built-in vanity
Small trendy terra-cotta tile, orange floor and wallpaper powder room photo in Albuquerque with dark wood cabinets, a one-piece toilet, multicolored walls, an undermount sink, white countertops and a built-in vanity

An original 1930’s English Tudor with only 2 bedrooms and 1 bath spanning about 1730 sq.ft. was purchased by a family with 2 amazing young kids, we saw the potential of this property to become a wonderful nest for the family to grow.
The plan was to reach a 2550 sq. ft. home with 4 bedroom and 4 baths spanning over 2 stories.
With continuation of the exiting architectural style of the existing home.
A large 1000sq. ft. addition was constructed at the back portion of the house to include the expended master bedroom and a second-floor guest suite with a large observation balcony overlooking the mountains of Angeles Forest.
An L shape staircase leading to the upstairs creates a moment of modern art with an all white walls and ceilings of this vaulted space act as a picture frame for a tall window facing the northern mountains almost as a live landscape painting that changes throughout the different times of day.
Tall high sloped roof created an amazing, vaulted space in the guest suite with 4 uniquely designed windows extruding out with separate gable roof above.
The downstairs bedroom boasts 9’ ceilings, extremely tall windows to enjoy the greenery of the backyard, vertical wood paneling on the walls add a warmth that is not seen very often in today’s new build.
The master bathroom has a showcase 42sq. walk-in shower with its own private south facing window to illuminate the space with natural morning light. A larger format wood siding was using for the vanity backsplash wall and a private water closet for privacy.
In the interior reconfiguration and remodel portion of the project the area serving as a family room was transformed to an additional bedroom with a private bath, a laundry room and hallway.
The old bathroom was divided with a wall and a pocket door into a powder room the leads to a tub room.
The biggest change was the kitchen area, as befitting to the 1930’s the dining room, kitchen, utility room and laundry room were all compartmentalized and enclosed.
We eliminated all these partitions and walls to create a large open kitchen area that is completely open to the vaulted dining room. This way the natural light the washes the kitchen in the morning and the rays of sun that hit the dining room in the afternoon can be shared by the two areas.
The opening to the living room remained only at 8’ to keep a division of space.
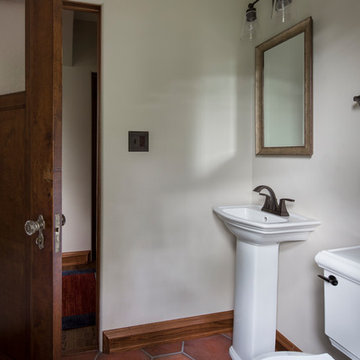
Complete kitchen renovation. This kitchen features a copper hood, oak hardwood flooring, Cambria Berkely Countertops, Kohler Whitehaven sink, Yorktowne Cabinetry, Delta Cassidy Faucet, Kichler Grand Bank Auburn Chandelier, Amerock Hardware, bathroom floor tile; Seneca Cotto, Backsplash; Pratt and Larsen 3x6 subway and AR5 6x6 over cooktop.... Photos by Ryan Haney Photography
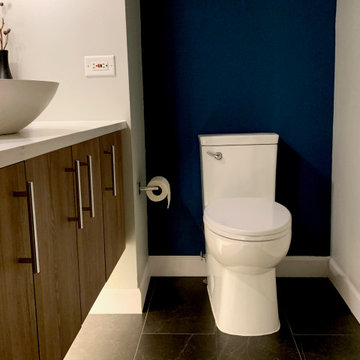
Contemporary Floating Wood Vanity
Powder room - small contemporary white tile and ceramic tile terra-cotta tile powder room idea in Chicago with flat-panel cabinets, medium tone wood cabinets, a one-piece toilet, blue walls, a vessel sink, quartz countertops, white countertops and a floating vanity
Powder room - small contemporary white tile and ceramic tile terra-cotta tile powder room idea in Chicago with flat-panel cabinets, medium tone wood cabinets, a one-piece toilet, blue walls, a vessel sink, quartz countertops, white countertops and a floating vanity
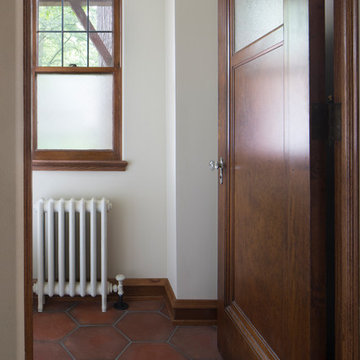
Complete kitchen renovation. This kitchen features a copper hood, oak hardwood flooring, Cambria Berkely Countertops, Kohler Whitehaven sink, Yorktowne Cabinetry, Delta Cassidy Faucet, Kichler Grand Bank Auburn Chandelier, Amerock Hardware, bathroom floor tile; Seneca Cotto, Backsplash; Pratt and Larsen 3x6 subway and AR5 6x6 over cooktop.... Photos by Ryan Haney Photography
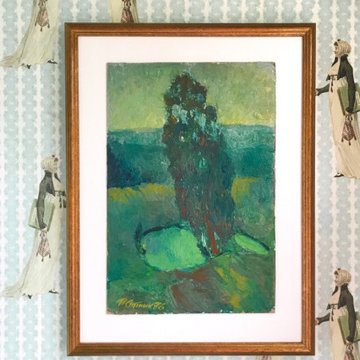
This powder room was inspired by our great love for Jane Austen (who would have been around 20 when this 1790 house was built) and a super funky fabric by Root Cellar Designs. We had the fabric customized according to the colors our chosen colors put on wallpaper.
The room is eclectic but somehow fits the architecture perfectly, with apple green zellige tile, Herb Garden trim color, and antique tiger maple Chippendale mirror, and a floating sink to maximize the diminuitive 3' x 6' space.
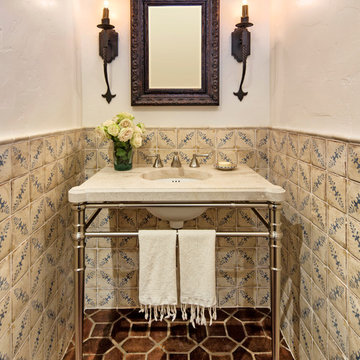
Interior Designer: Deborah Campbell
Photographer: Jim Bartsch
Powder room - small mediterranean beige tile, brown tile and ceramic tile terra-cotta tile powder room idea in Santa Barbara with a console sink, white walls and beige countertops
Powder room - small mediterranean beige tile, brown tile and ceramic tile terra-cotta tile powder room idea in Santa Barbara with a console sink, white walls and beige countertops
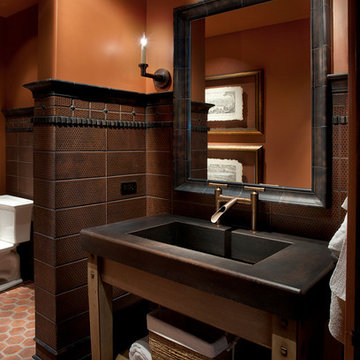
Dino Tonn Photography, Inc.
Small tuscan brown tile terra-cotta tile powder room photo in Phoenix with an integrated sink, orange walls and black countertops
Small tuscan brown tile terra-cotta tile powder room photo in Phoenix with an integrated sink, orange walls and black countertops
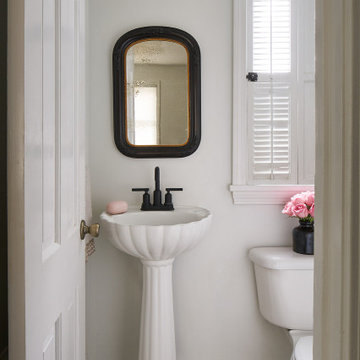
Powder room - small transitional terra-cotta tile and gray floor powder room idea in Chicago with white cabinets, a two-piece toilet, white walls, a pedestal sink and a freestanding vanity

Michael Baxter, Baxter Imaging
Powder room - small mediterranean blue tile, orange tile and terra-cotta tile terra-cotta tile powder room idea in Phoenix with furniture-like cabinets, wood countertops, beige walls, a drop-in sink, dark wood cabinets and brown countertops
Powder room - small mediterranean blue tile, orange tile and terra-cotta tile terra-cotta tile powder room idea in Phoenix with furniture-like cabinets, wood countertops, beige walls, a drop-in sink, dark wood cabinets and brown countertops

Powder room - mid-sized mediterranean orange tile and multicolored tile terra-cotta tile powder room idea in San Diego with furniture-like cabinets, dark wood cabinets, a vessel sink and wood countertops
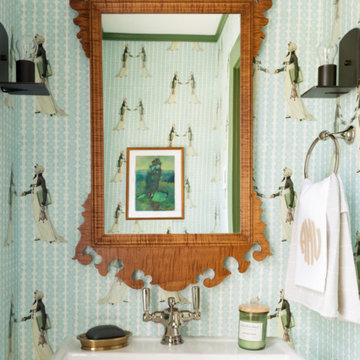
This powder room was inspired by our great love for Jane Austen (who would have been around 20 when this 1790 house was built) and a super funky fabric by Root Cellar Designs. We had the fabric customized according to the colors our chosen colors put on wallpaper.
The room is eclectic but somehow fits the architecture perfectly, with apple green zellige tile, Herb Garden trim color, and antique tiger maple Chippendale mirror, and a floating sink to maximize the diminuitive 3' x 6' space.
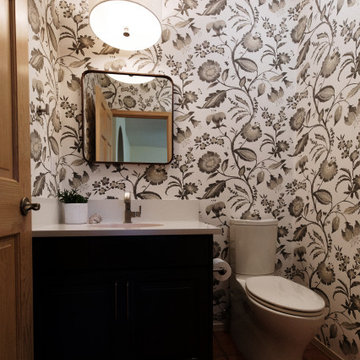
Mix the original, pink sinks with an updated style.
Inspiration for a small contemporary terra-cotta tile, orange floor and wallpaper powder room remodel in Albuquerque with dark wood cabinets, a one-piece toilet, multicolored walls, an undermount sink, white countertops and a built-in vanity
Inspiration for a small contemporary terra-cotta tile, orange floor and wallpaper powder room remodel in Albuquerque with dark wood cabinets, a one-piece toilet, multicolored walls, an undermount sink, white countertops and a built-in vanity

ein kleines Gäste WC im Stiel eines schweizer Chalets: teils sind die Wände mit Eichenholz verkleidelt, teils mit PU Lack dunkelgrau lackiert, Als Waschbecken ein ausgehölter Flußstein aus Granit mit einer Wandarmatur von Vola
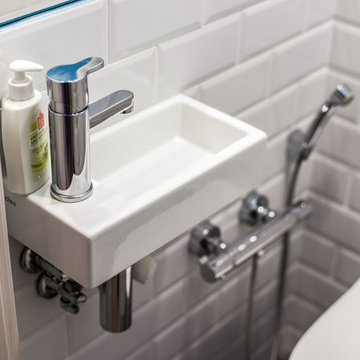
Example of a small trendy terra-cotta tile and gray floor powder room design in Moscow with a wall-mount toilet, blue walls and an integrated sink
Terra-Cotta Tile Powder Room Ideas
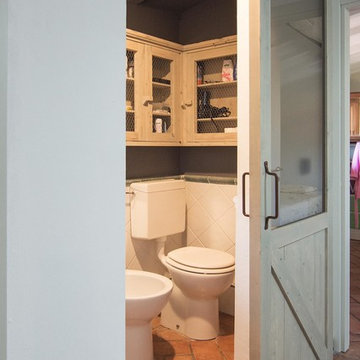
Una porta scorrevole tipo fienile "BARN" disegnata dal mio Studio caratterizza l'accesso a questo minuscolo bagno di servizio al piano mansardato. Legno sbiancato grezzo e vetro satinato accompagnati da un binario in ferro con carrucole.
Rachele Biancalani Studio
1





