All Ceiling Designs Terrazzo Floor Hallway Ideas
Refine by:
Budget
Sort by:Popular Today
1 - 20 of 31 photos
Item 1 of 3

Remodeled mid-century home with terrazzo floors, original doors, hardware, and brick interior wall. Exposed beams and sconces by In Common With
Hallway - mid-sized 1960s terrazzo floor, gray floor, exposed beam and brick wall hallway idea in Salt Lake City with white walls
Hallway - mid-sized 1960s terrazzo floor, gray floor, exposed beam and brick wall hallway idea in Salt Lake City with white walls

Coat and shoe storage at entry
Hallway - 1950s terrazzo floor, white floor, shiplap ceiling and wall paneling hallway idea in San Francisco with white walls
Hallway - 1950s terrazzo floor, white floor, shiplap ceiling and wall paneling hallway idea in San Francisco with white walls
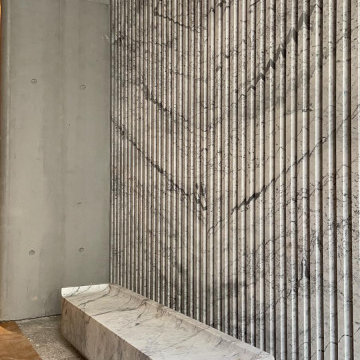
Eighteen feet high, this wall is indeed a piece of art, not to forget the solid marble bench carved using CNC machine
Example of a mid-sized minimalist terrazzo floor, gray floor and tray ceiling hallway design in Other with white walls
Example of a mid-sized minimalist terrazzo floor, gray floor and tray ceiling hallway design in Other with white walls
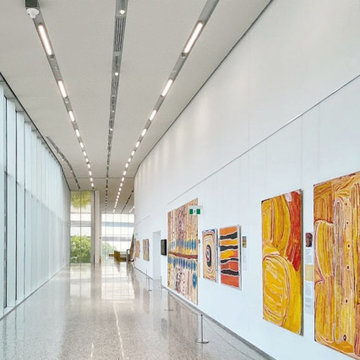
Make the difference with a custom Terrazzo, signed by Agglogtech! Exclusive marble grain floors, including one-of-a-kind personalisation at the Museum Boola Bardip in Perth, Australia.
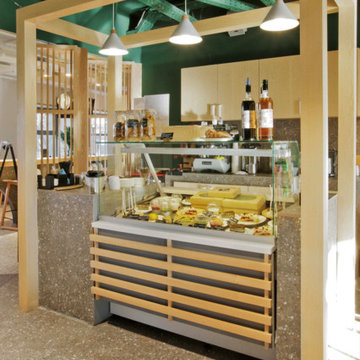
The cutting-edge technology and versatility we have developed over the years have resulted in four main line of Agglotech terrazzo — Unico. Small chips and contrasting background for a harmonious interplay of perspectives that lends this material vibrancy and depth.
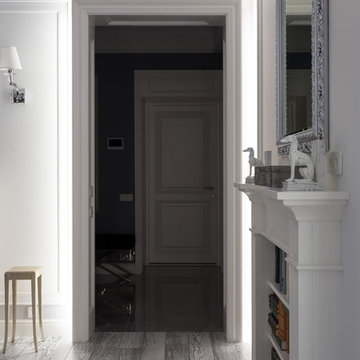
Архитекторы: Дмитрий Глушков, Фёдор Селенин; Фото: Антон Лихтарович
Hallway - mid-sized transitional terrazzo floor, blue floor, coffered ceiling and wall paneling hallway idea in Moscow with gray walls
Hallway - mid-sized transitional terrazzo floor, blue floor, coffered ceiling and wall paneling hallway idea in Moscow with gray walls

Riqualificazione degli spazi e progetto di un lampadario su disegno che attraversa tutto il corridoio. Accostamento dei colori
Large terrazzo floor, multicolored floor, vaulted ceiling and wainscoting hallway photo in Milan with multicolored walls
Large terrazzo floor, multicolored floor, vaulted ceiling and wainscoting hallway photo in Milan with multicolored walls
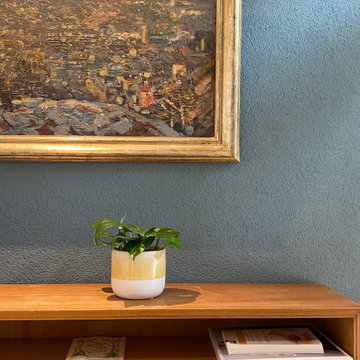
Detail: der dunkle Blauton Glambecksee passt wunderbare zu dem Bild
Example of a mid-sized farmhouse terrazzo floor, beige floor and exposed beam hallway design in Stuttgart with blue walls
Example of a mid-sized farmhouse terrazzo floor, beige floor and exposed beam hallway design in Stuttgart with blue walls
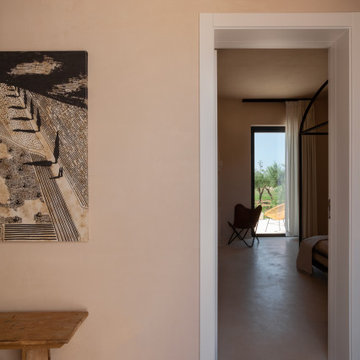
La superficie materica degli intonaci e il pastellone del pavimento rendono l’atmosfera intima e familiare, riflettono la luce che entra morbida dalla finestra e riportano alla mente un’antica idea di Mediterraneo. Questo rende gli arredi gli unici protagonisti dello spazio: geometrie rigorose a contrasto, disegnate appositamente per questo progetto e realizzate dalle mani esperte di artigiani locali.
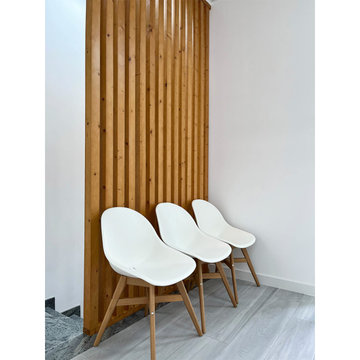
Sala de espera.
Espacio pequeño ya que los clientes tendrán que acudir con cita previa. Las lamas verticales, a parte de romper con la estética blanco - gris de paredes y suelo, nos permiten mantener la idea original de proyecto conservando toda la luz natural posible.
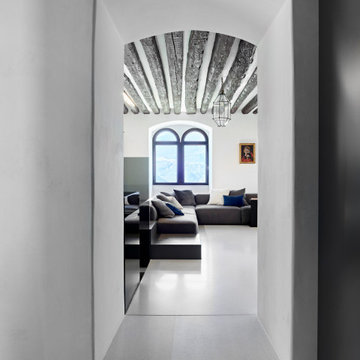
Example of a mid-sized trendy terrazzo floor, gray floor and exposed beam hallway design in Other with white walls
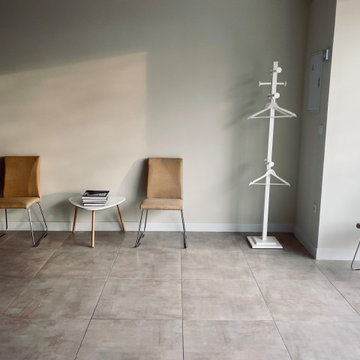
Zona de recibiduor oficinas.
Hallway - large contemporary terrazzo floor, gray floor, shiplap ceiling and wallpaper hallway idea in Other with beige walls
Hallway - large contemporary terrazzo floor, gray floor, shiplap ceiling and wallpaper hallway idea in Other with beige walls

A wall of iroko cladding in the hall mirrors the iroko cladding used for the exterior of the building. It also serves the purpose of concealing the entrance to a guest cloakroom.
A matte finish, bespoke designed terrazzo style poured
resin floor continues from this area into the living spaces. With a background of pale agate grey, flecked with soft brown, black and chalky white it compliments the chestnut tones in the exterior iroko overhangs.

Example of a mid-sized trendy terrazzo floor, white floor and coffered ceiling hallway design in Other with white walls
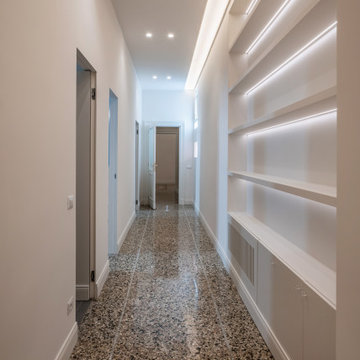
Example of a huge classic terrazzo floor, brown floor and tray ceiling hallway design in Rome with white walls
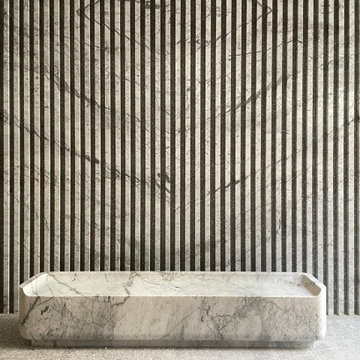
Eighteen feet in height, this wall is indeed a piece of art. Not to forget the monolithic CNC carved bench
Inspiration for a mid-sized modern terrazzo floor, gray floor and tray ceiling hallway remodel in Other
Inspiration for a mid-sized modern terrazzo floor, gray floor and tray ceiling hallway remodel in Other
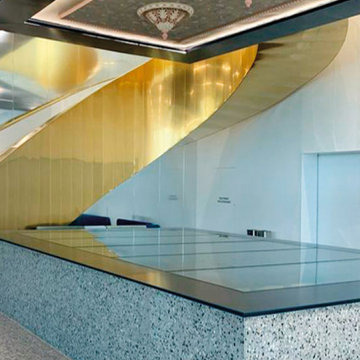
Make the difference with a custom Terrazzo, signed by Agglogtech! Exclusive marble grain floors, including one-of-a-kind personalisation at the Museum Boola Bardip in Perth, Australia.
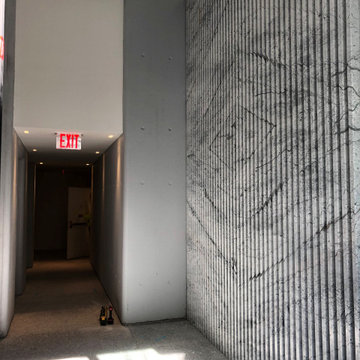
Eighteen feet high, this wall is indeed a piece of art
Example of a mid-sized minimalist terrazzo floor, gray floor and tray ceiling hallway design in Other
Example of a mid-sized minimalist terrazzo floor, gray floor and tray ceiling hallway design in Other
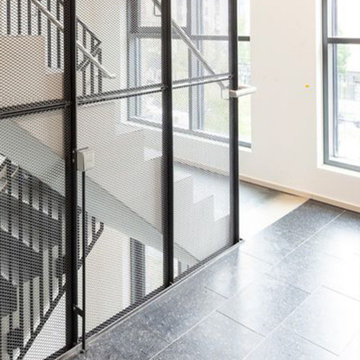
A concrete touch of strengthness to mark interiors; the ideal choice for a place where great decisions are taken. Project: DB Brick City: Frankfurt, Germany Color: SB 171 Venato Find more on our website: www.ollinstone.com
All Ceiling Designs Terrazzo Floor Hallway Ideas
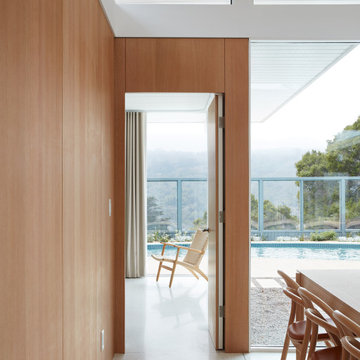
Entry to Primary Bedroom from Dining Room
1960s terrazzo floor, white floor, shiplap ceiling and wall paneling hallway photo in San Francisco with white walls
1960s terrazzo floor, white floor, shiplap ceiling and wall paneling hallway photo in San Francisco with white walls
1





