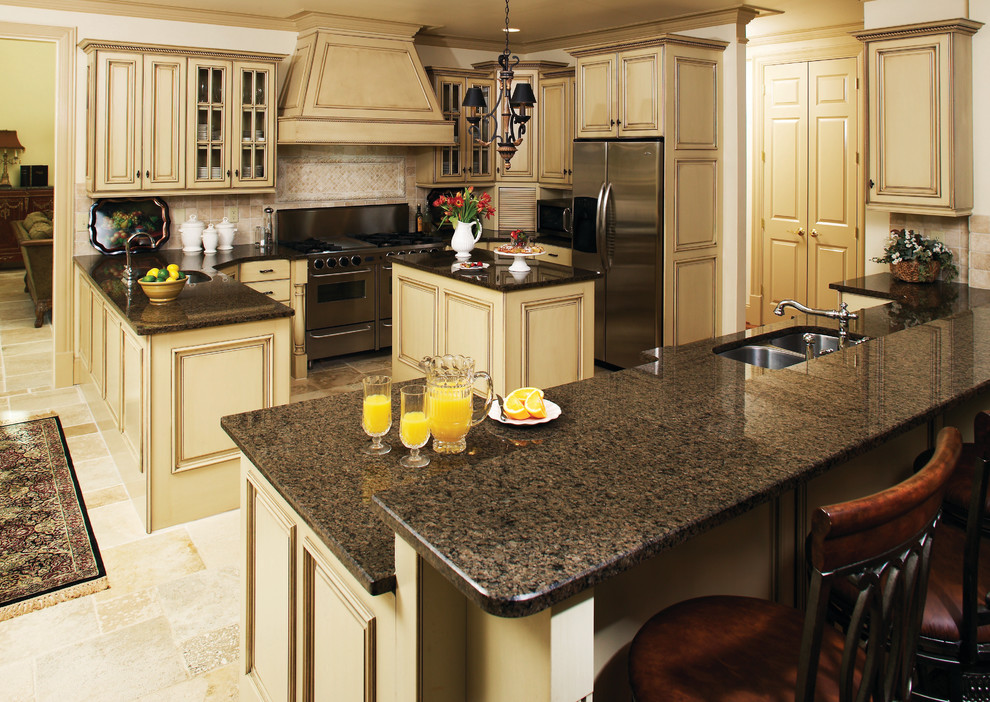
The Wedgewood - Plan #806
Traditional Kitchen, Charlotte
This custom designed estate home elegantly combines stone and stucco, arched windows, and stunning exterior details under its formidable hip roof.
A home that lacks for nothing, The Wedgewood is full of luxuries. The two story foyer is impressive with its grand staircase, tray ceiling, and overlooking balcony. Equally remarkable is the generous living room with fireplace and coffered two story ceiling. The kitchen, breakfast bay, and family room with fireplace are all open to one another for a comfortable, casual atmosphere.
The first floor master suite indulges with numerous closets, a dressing area, and a fabulous bath. Upstairs, four more bedrooms are topped by tray ceilings; three have walk-in closets; two have private baths.
The three car garage boasts additional storage and a bonus room above.
Other Photos in Kitchen Photography of Donald Gardner home plans






