Baby and Kids' Design Ideas - Style: Traditional
Refine by:
Budget
Sort by:Popular Today
1 - 20 of 28 photos
Item 1 of 3
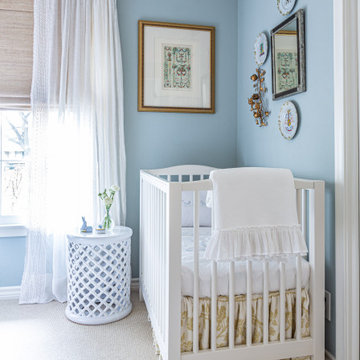
Ooh baby our client is excited and so are we! New room, new kiddo, new accessories, new adventure! Little cutie Carter needs a crib to crash… (so the parents can try to get some sleep)
There’s nothing quite like preparing for one’s first child. From the crazy anticipation to the silliest worries, adding a plus one to the family can be a lot (not to mention the hormones and why do pickles sound SOOO good?!?) Luckily, Paxton Place is more than happy to help! We can’t bring ice cream at 2am (sorry) but we can design a cute and cozy space for you and the baby to bond together.
Our client wanted a modern twist on the classics for little Carter. We chose various blues and whites for our boy; but notice the fun patterns on the ceiling and sheets. There’s a refined minimalist design with the furniture that feels timeless but looks 21st century. Transitioning, a new baby isn’t just for the parents; grandparents have to make room, also. They opted for a more traditional approach for grandbaby number 1. To accommodate, we installed soft lacy curtains and blankets for our special man. There’s also antique plates and mirrors to reflect a more mature design that matches the rest of their home. We loved creating two unique environments, connecting generations to come.
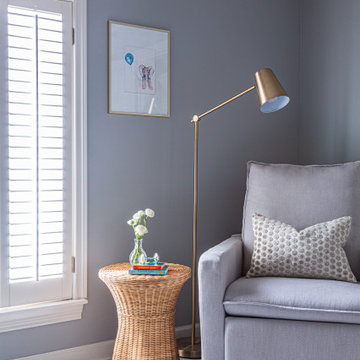
Ooh baby our client is excited and so are we! New room, new kiddo, new accessories, new adventure! Little cutie Carter needs a crib to crash… (so the parents can try to get some sleep)
There’s nothing quite like preparing for one’s first child. From the crazy anticipation to the silliest worries, adding a plus one to the family can be a lot (not to mention the hormones and why do pickles sound SOOO good?!?) Luckily, Paxton Place is more than happy to help! We can’t bring ice cream at 2am (sorry) but we can design a cute and cozy space for you and the baby to bond together.
Our client wanted a modern twist on the classics for little Carter. We chose various blues and whites for our boy; but notice the fun patterns on the ceiling and sheets. There’s a refined minimalist design with the furniture that feels timeless but looks 21st century. Transitioning, a new baby isn’t just for the parents; grandparents have to make room, also. They opted for a more traditional approach for grandbaby number 1. To accommodate, we installed soft lacy curtains and blankets for our special man. There’s also antique plates and mirrors to reflect a more mature design that matches the rest of their home. We loved creating two unique environments, connecting generations to come.
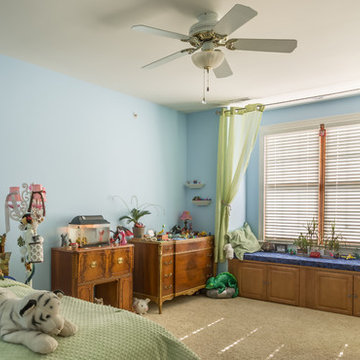
Large elegant boy carpeted, beige floor, wallpaper ceiling and wallpaper kids' room photo in Chicago with blue walls

The family living in this shingled roofed home on the Peninsula loves color and pattern. At the heart of the two-story house, we created a library with high gloss lapis blue walls. The tête-à-tête provides an inviting place for the couple to read while their children play games at the antique card table. As a counterpoint, the open planned family, dining room, and kitchen have white walls. We selected a deep aubergine for the kitchen cabinetry. In the tranquil master suite, we layered celadon and sky blue while the daughters' room features pink, purple, and citrine.
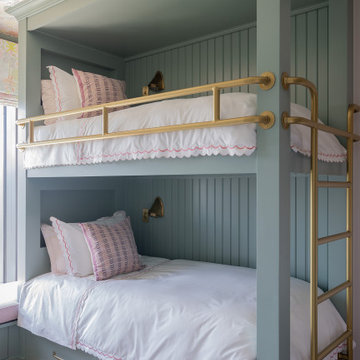
Photography by Michael J. Lee Photography
Inspiration for a mid-sized timeless carpeted, multicolored floor and wallpaper ceiling kids' room remodel in Boston with pink walls
Inspiration for a mid-sized timeless carpeted, multicolored floor and wallpaper ceiling kids' room remodel in Boston with pink walls
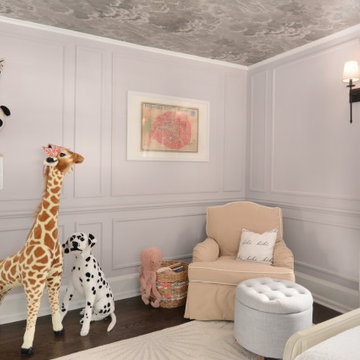
Adding a pop of color and a wallpapered ceiling to this room turned an ordinary bedroom into a dreamy child's space.
Example of a mid-sized classic girl dark wood floor, brown floor, wallpaper ceiling and wainscoting nursery design in Milwaukee with purple walls
Example of a mid-sized classic girl dark wood floor, brown floor, wallpaper ceiling and wainscoting nursery design in Milwaukee with purple walls
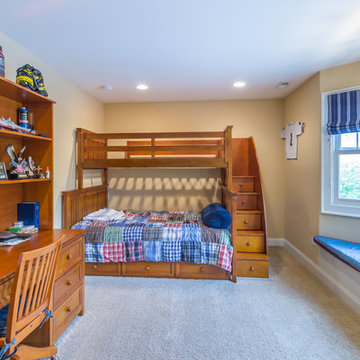
Kids' room - small traditional boy carpeted, white floor, wallpaper ceiling and wallpaper kids' room idea in Chicago with yellow walls
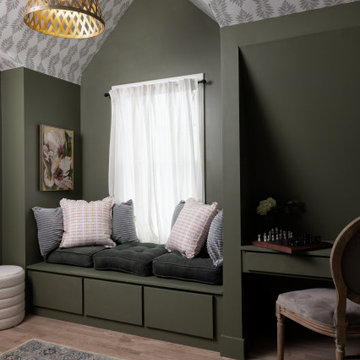
Kids' bedroom - mid-sized traditional gender-neutral light wood floor, brown floor and wallpaper ceiling kids' bedroom idea in Kansas City with green walls
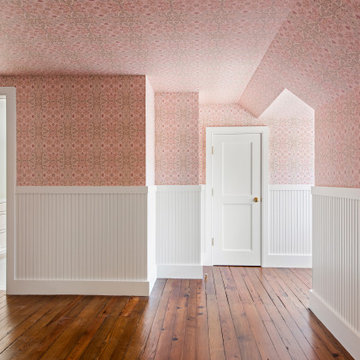
Little girl's bedroom featuring resurfaced existing antique heart pine flooring, painted vertical wainscoting topped with dainty pink wallpaper on the walls and ceiling. Repurposed original windows and historic glass from the early 1920s and custom built-in bench seats top off this wonderful space.
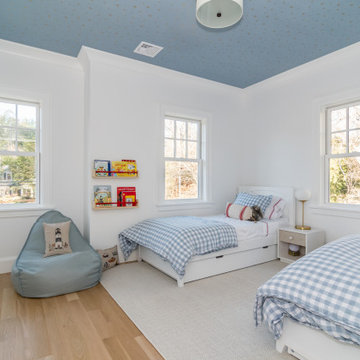
Kids' bedroom - large traditional light wood floor, brown floor and wallpaper ceiling kids' bedroom idea in Boston with white walls
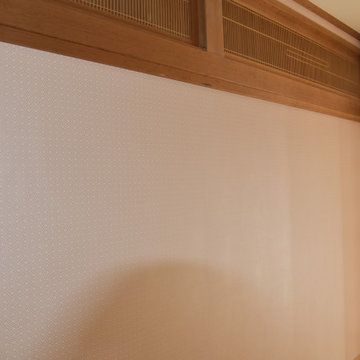
床の間のある上座敷をゲストルームとしてリフォーム。
里帰りした子供たちが、暖かく過ごせるように。
既存の欄間をそのまま残しました。裏に断熱材が入っていて、空気は遮断しています
Inspiration for a small timeless plywood floor, beige floor, wallpaper ceiling and wallpaper kids' bedroom remodel in Other with beige walls
Inspiration for a small timeless plywood floor, beige floor, wallpaper ceiling and wallpaper kids' bedroom remodel in Other with beige walls
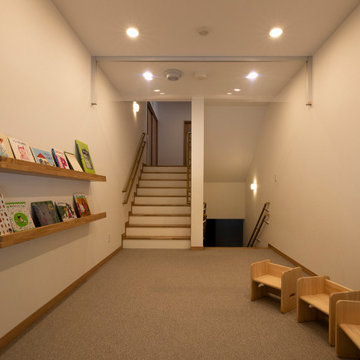
階段踊り場にある図書コーナーです。壁の書棚は家具屋さんに特注製作してもらっています。
Huge elegant gender-neutral carpeted, beige floor, wallpaper ceiling and wallpaper kids' room photo in Other with white walls
Huge elegant gender-neutral carpeted, beige floor, wallpaper ceiling and wallpaper kids' room photo in Other with white walls
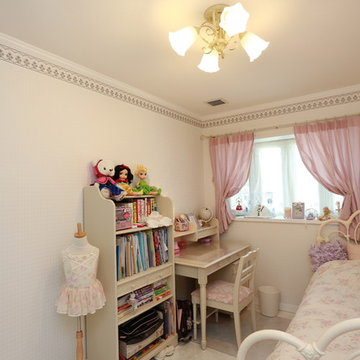
可愛らしい子供部屋に。
Mid-sized elegant girl plywood floor, beige floor, wallpaper ceiling and wallpaper kids' room photo in Other with beige walls
Mid-sized elegant girl plywood floor, beige floor, wallpaper ceiling and wallpaper kids' room photo in Other with beige walls
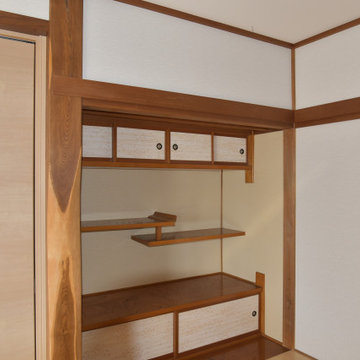
床の間のある上座敷をゲストルームとしてリフォーム。
里帰りした子供たちが、暖かく過ごせるように。
既存の襖を張り替えました
Example of a small classic plywood floor, beige floor, wallpaper ceiling and wallpaper kids' bedroom design in Other with beige walls
Example of a small classic plywood floor, beige floor, wallpaper ceiling and wallpaper kids' bedroom design in Other with beige walls
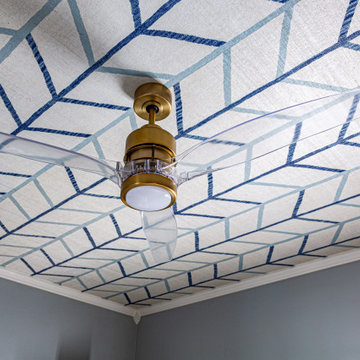
Ooh baby our client is excited and so are we! New room, new kiddo, new accessories, new adventure! Little cutie Carter needs a crib to crash… (so the parents can try to get some sleep)
There’s nothing quite like preparing for one’s first child. From the crazy anticipation to the silliest worries, adding a plus one to the family can be a lot (not to mention the hormones and why do pickles sound SOOO good?!?) Luckily, Paxton Place is more than happy to help! We can’t bring ice cream at 2am (sorry) but we can design a cute and cozy space for you and the baby to bond together.
Our client wanted a modern twist on the classics for little Carter. We chose various blues and whites for our boy; but notice the fun patterns on the ceiling and sheets. There’s a refined minimalist design with the furniture that feels timeless but looks 21st century. Transitioning, a new baby isn’t just for the parents; grandparents have to make room, also. They opted for a more traditional approach for grandbaby number 1. To accommodate, we installed soft lacy curtains and blankets for our special man. There’s also antique plates and mirrors to reflect a more mature design that matches the rest of their home. We loved creating two unique environments, connecting generations to come.
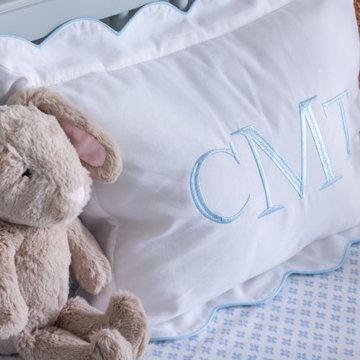
Ooh baby our client is excited and so are we! New room, new kiddo, new accessories, new adventure! Little cutie Carter needs a crib to crash… (so the parents can try to get some sleep)
There’s nothing quite like preparing for one’s first child. From the crazy anticipation to the silliest worries, adding a plus one to the family can be a lot (not to mention the hormones and why do pickles sound SOOO good?!?) Luckily, Paxton Place is more than happy to help! We can’t bring ice cream at 2am (sorry) but we can design a cute and cozy space for you and the baby to bond together.
Our client wanted a modern twist on the classics for little Carter. We chose various blues and whites for our boy; but notice the fun patterns on the ceiling and sheets. There’s a refined minimalist design with the furniture that feels timeless but looks 21st century. Transitioning, a new baby isn’t just for the parents; grandparents have to make room, also. They opted for a more traditional approach for grandbaby number 1. To accommodate, we installed soft lacy curtains and blankets for our special man. There’s also antique plates and mirrors to reflect a more mature design that matches the rest of their home. We loved creating two unique environments, connecting generations to come.
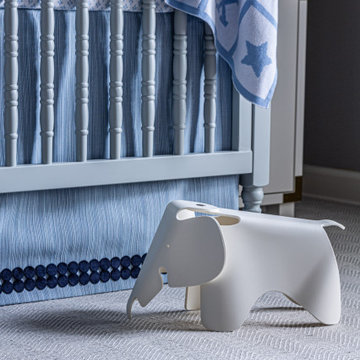
Ooh baby our client is excited and so are we! New room, new kiddo, new accessories, new adventure! Little cutie Carter needs a crib to crash… (so the parents can try to get some sleep)
There’s nothing quite like preparing for one’s first child. From the crazy anticipation to the silliest worries, adding a plus one to the family can be a lot (not to mention the hormones and why do pickles sound SOOO good?!?) Luckily, Paxton Place is more than happy to help! We can’t bring ice cream at 2am (sorry) but we can design a cute and cozy space for you and the baby to bond together.
Our client wanted a modern twist on the classics for little Carter. We chose various blues and whites for our boy; but notice the fun patterns on the ceiling and sheets. There’s a refined minimalist design with the furniture that feels timeless but looks 21st century. Transitioning, a new baby isn’t just for the parents; grandparents have to make room, also. They opted for a more traditional approach for grandbaby number 1. To accommodate, we installed soft lacy curtains and blankets for our special man. There’s also antique plates and mirrors to reflect a more mature design that matches the rest of their home. We loved creating two unique environments, connecting generations to come.
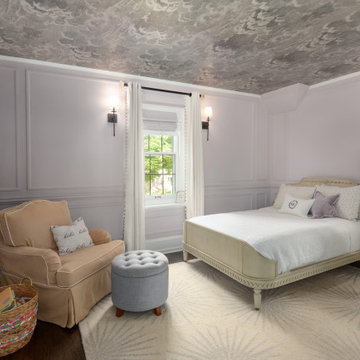
Adding a pop of color and a wallpapered ceiling to this room turned an ordinary bedroom into a dreamy child's space.
Inspiration for a mid-sized timeless girl dark wood floor, brown floor, wallpaper ceiling and wainscoting nursery remodel in Milwaukee with purple walls
Inspiration for a mid-sized timeless girl dark wood floor, brown floor, wallpaper ceiling and wainscoting nursery remodel in Milwaukee with purple walls

2階の保育室です。廊下に面する高窓から光と風が入るので、北側に面する保育室も明るいです。天井も高く、大きな木梁が空間のアクセントとなっています。
Kids' room - huge traditional gender-neutral light wood floor, beige floor, wallpaper ceiling and wallpaper kids' room idea in Other with white walls
Kids' room - huge traditional gender-neutral light wood floor, beige floor, wallpaper ceiling and wallpaper kids' room idea in Other with white walls
Baby and Kids' Design Ideas - Style: Traditional
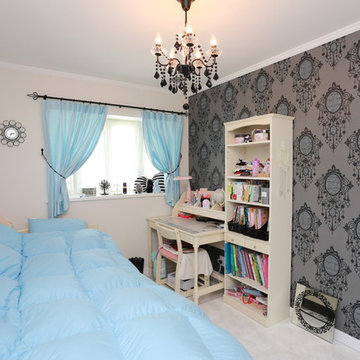
クロスを大胆チョイス。
可愛らしさの中にシックな空間に。
Kids' room - mid-sized traditional girl plywood floor, beige floor, wallpaper ceiling and wallpaper kids' room idea in Other with black walls
Kids' room - mid-sized traditional girl plywood floor, beige floor, wallpaper ceiling and wallpaper kids' room idea in Other with black walls
1







