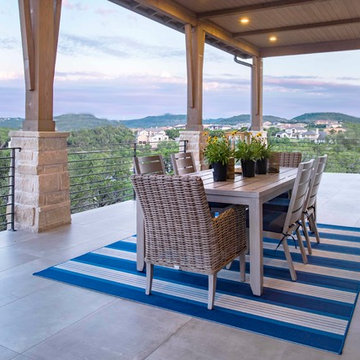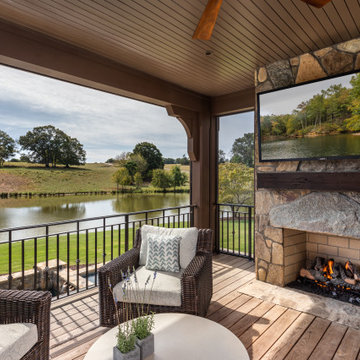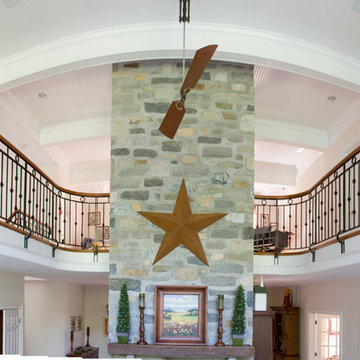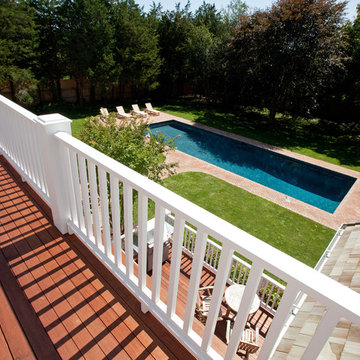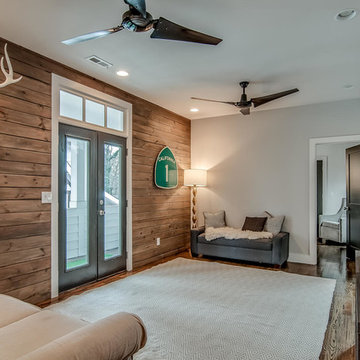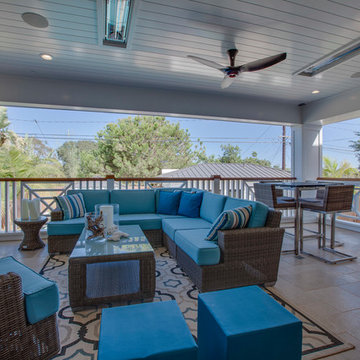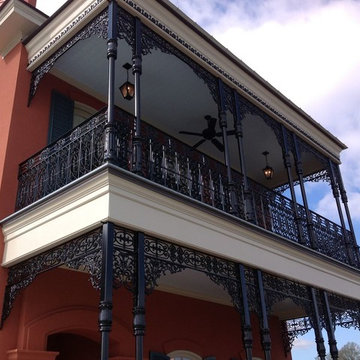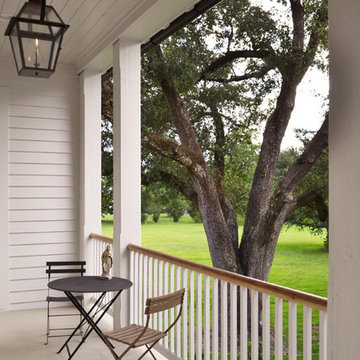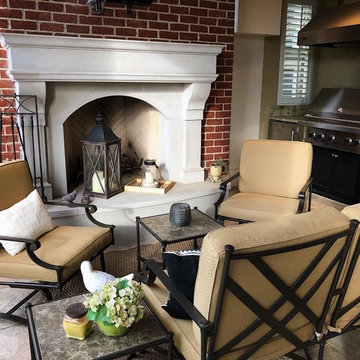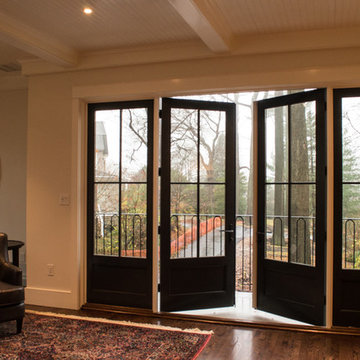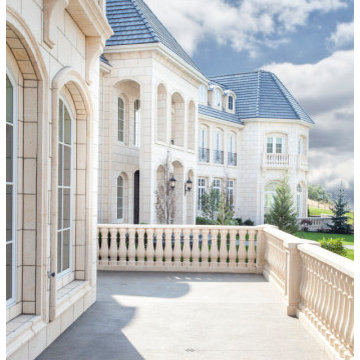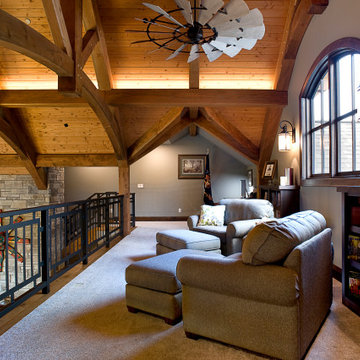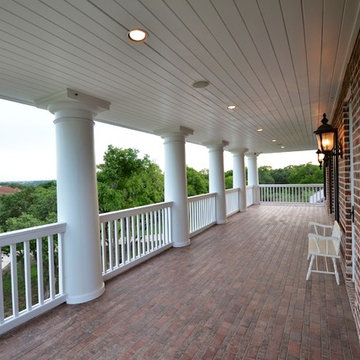Traditional Balcony Ideas
Refine by:
Budget
Sort by:Popular Today
121 - 140 of 3,271 photos
Item 1 of 3
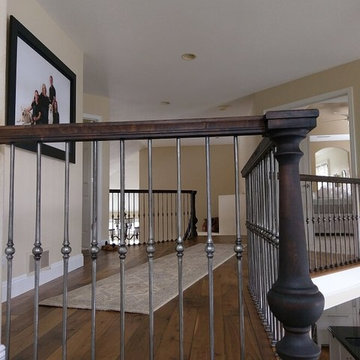
A custom designed handrail and wrought iron balusters along with walnut and white stairs completely changed the look of this Greenwood Village home. Going from white handrail and balusters to this customized look makes the entry to this beautiful home much more dramatic!
Find the right local pro for your project
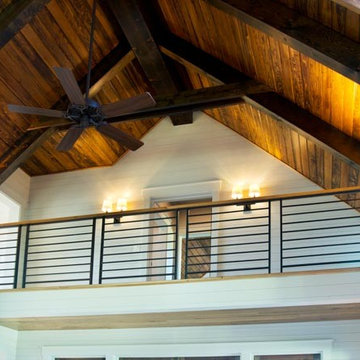
Keeping an open feel, the landing overlooking the kitchen and family room features horizontal steel and allows the cypress panel ceiling and western red cedar beams to shine. Williamson County, Tennessee luxury custom farmhouse.
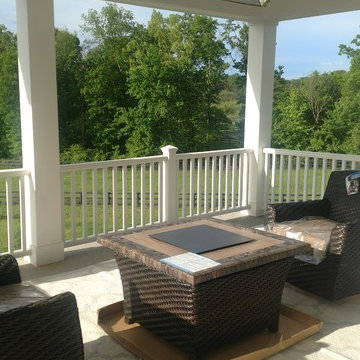
Example of a mid-sized farmhouse balcony design in DC Metro with a fire pit and a roof extension
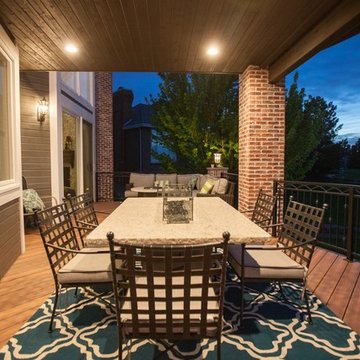
Bannell Custom Decks built this one-of-a-kind balcony space complete with outdoor dining and overhead lighting so the homeowner can enjoy their outdoor space well into the evening. The composite decking used is Fiberon Horizon in the color, Ipe. https://www.fiberondecking.com/products/decking/horizon-decking
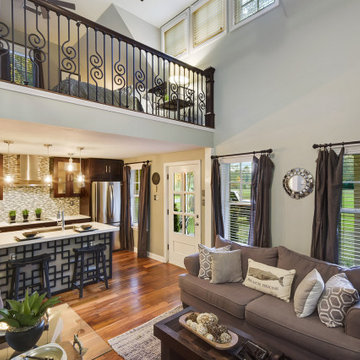
Open designed farmhouse ( small home sits on +\-28 acres in Mississippi. Designed by Holly Lemoine-Raymond
As seen on self produced TV series https://www.youtube.com/channel/UC6C_C3oCiruvH0rVY-Kw8xQ
Traditional Balcony Ideas
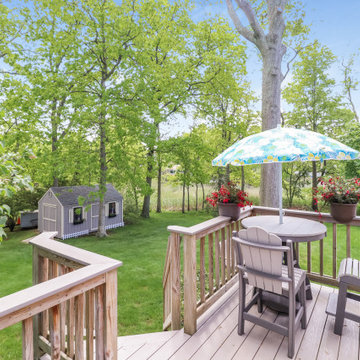
Very private setting
Balcony - mid-sized traditional privacy and wood railing balcony idea in New York with no cover
Balcony - mid-sized traditional privacy and wood railing balcony idea in New York with no cover
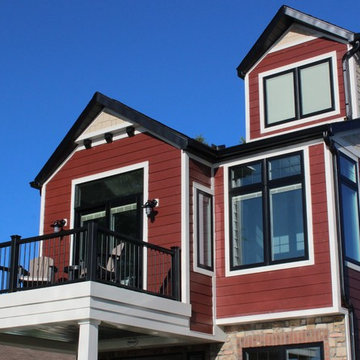
The design is primarily Craftsman-style with a few modern touches, some retro components, and a lot of fun. The main level consists of an oversize single-car garage/man-cave, a spacious foyer, a fun half-bath with a hammered-copper fish vessel lavatory bowl, a large kitchen with custom cabinets offering lots of storage, and a functional island with seating which flows into the dining and living areas. The second level houses 2 bedrooms, a flex room, and a spacious Master Suite with private balcony, walk-in closet, office, and Master Bath with custom-tiled walk-in steam shower. Re-purposed barn doors and tracks from a family farm were used to compliment the painted craftsman-style interior trim.
Red cementitious lap siding adorns much of her exterior, accented with tan cementitious shakes and thin-veneer real stone and brick. Black windows, soffits, fascia and gutters complete the retro look. Awning window units were utilized to maximize some views and offer privacy in other areas.
The attention to detail, creativity in design, and careful planning are evident throughout this home. There is no wasted space. If you have a narrow or irregular lot, or simply need a firm that will guide you through the process from concept, through design and development to complete home, Mike Gepfert Homes is that firm.
7






