Traditional Bath Ideas
Refine by:
Budget
Sort by:Popular Today
1 - 20 of 96 photos
Item 1 of 3
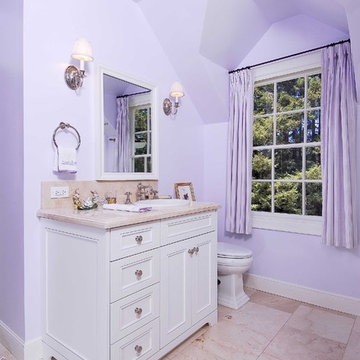
Bathroom - traditional beige tile pink floor bathroom idea in San Francisco with a drop-in sink, recessed-panel cabinets, white cabinets and purple walls
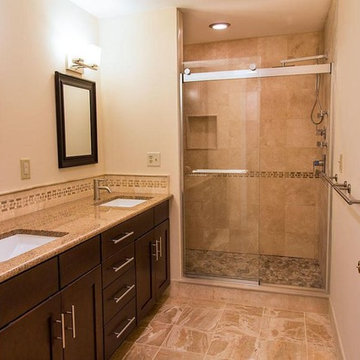
Bathroom - mid-sized traditional master beige tile and travertine tile marble floor and pink floor bathroom idea in Other with shaker cabinets, dark wood cabinets, a two-piece toilet, beige walls, an undermount sink and granite countertops

AFTER - Bathroom
Example of a mid-sized classic kids' pink tile and ceramic tile ceramic tile and pink floor bathroom design in Minneapolis with recessed-panel cabinets, white cabinets, a one-piece toilet, white walls, a pedestal sink, wood countertops and white countertops
Example of a mid-sized classic kids' pink tile and ceramic tile ceramic tile and pink floor bathroom design in Minneapolis with recessed-panel cabinets, white cabinets, a one-piece toilet, white walls, a pedestal sink, wood countertops and white countertops
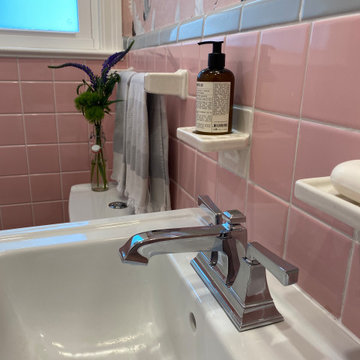
Alcove bathtub - small traditional pink tile and ceramic tile ceramic tile, pink floor and wallpaper alcove bathtub idea in Austin with pink walls
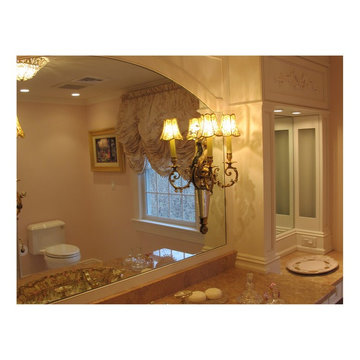
sleeping beauty themed bath for young girl
Example of a classic beige tile and marble tile mosaic tile floor and pink floor alcove shower design in New York with beaded inset cabinets, a one-piece toilet, beige walls, a drop-in sink, marble countertops and a hinged shower door
Example of a classic beige tile and marble tile mosaic tile floor and pink floor alcove shower design in New York with beaded inset cabinets, a one-piece toilet, beige walls, a drop-in sink, marble countertops and a hinged shower door
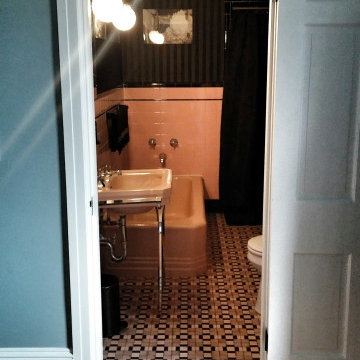
Original tile with pinstripe detail.
Original fixtures, sink and bathtub.
Vintage hanging globe lights.
Original medicine cabinet.
Satin stripe wallpaper.
Custom framed large-scale botanical prints.
Original mosaic tile floor.
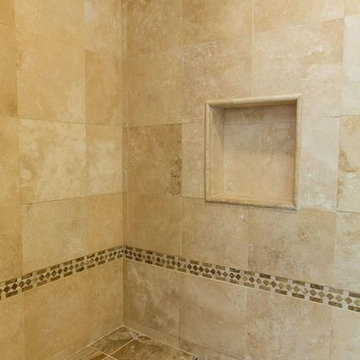
Example of a mid-sized classic master beige tile and travertine tile marble floor and pink floor bathroom design in Other with shaker cabinets, dark wood cabinets, a two-piece toilet, beige walls, an undermount sink and granite countertops
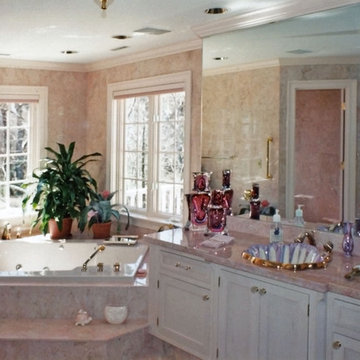
master bathroom /
builder - cmd corporation
Bathroom - large traditional master marble floor and pink floor bathroom idea in Boston with recessed-panel cabinets, brown cabinets, beige walls, an undermount sink, marble countertops and a hinged shower door
Bathroom - large traditional master marble floor and pink floor bathroom idea in Boston with recessed-panel cabinets, brown cabinets, beige walls, an undermount sink, marble countertops and a hinged shower door
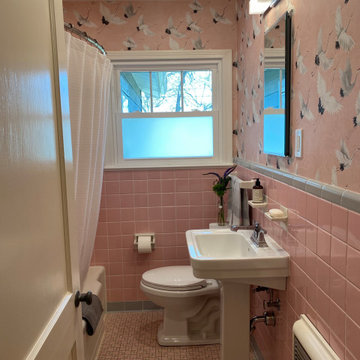
Small elegant pink tile and ceramic tile ceramic tile, pink floor and wallpaper alcove bathtub photo in Austin with pink walls
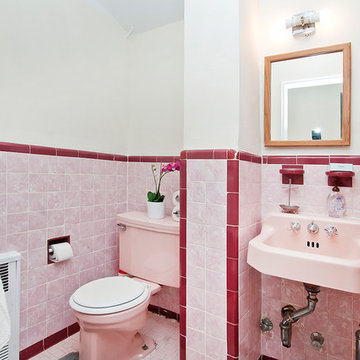
Example of a classic pink tile pink floor bathroom design in New York with white walls and a wall-mount sink
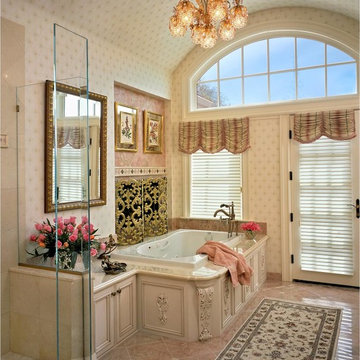
Example of a mid-sized classic master pink tile and stone tile marble floor and pink floor bathroom design in Bridgeport with recessed-panel cabinets, white cabinets, marble countertops and beige walls
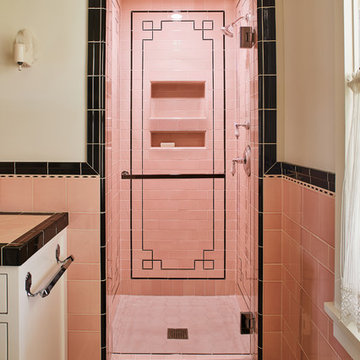
Girl's bathroom designed by Tim Barber Ltd. Architecture. Photography by Sam Frost.
Elegant pink tile pink floor alcove shower photo in Los Angeles with pink walls, a hinged shower door and white cabinets
Elegant pink tile pink floor alcove shower photo in Los Angeles with pink walls, a hinged shower door and white cabinets
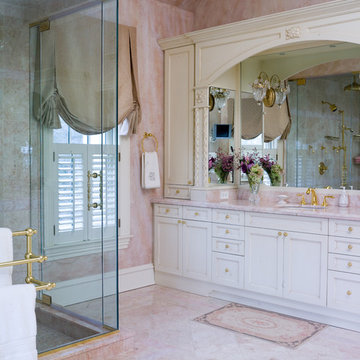
Inspiration for a timeless marble floor and pink floor alcove shower remodel in New York with pink walls
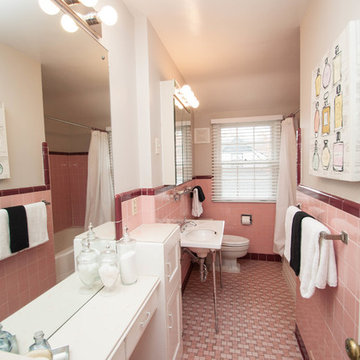
AFTER - Bathroom
Mid-sized elegant kids' pink tile and ceramic tile ceramic tile and pink floor bathroom photo in Minneapolis with recessed-panel cabinets, white cabinets, a one-piece toilet, white walls, a pedestal sink, wood countertops and white countertops
Mid-sized elegant kids' pink tile and ceramic tile ceramic tile and pink floor bathroom photo in Minneapolis with recessed-panel cabinets, white cabinets, a one-piece toilet, white walls, a pedestal sink, wood countertops and white countertops
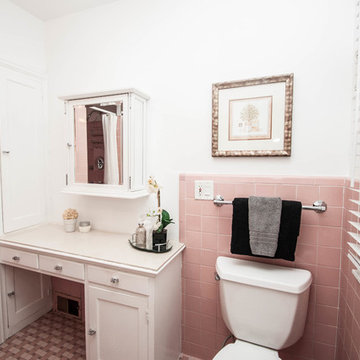
AFTER - Master Bath
Inspiration for a mid-sized timeless master pink tile and ceramic tile ceramic tile and pink floor bathroom remodel in Minneapolis with recessed-panel cabinets, white cabinets, a one-piece toilet, white walls, a pedestal sink, white countertops and solid surface countertops
Inspiration for a mid-sized timeless master pink tile and ceramic tile ceramic tile and pink floor bathroom remodel in Minneapolis with recessed-panel cabinets, white cabinets, a one-piece toilet, white walls, a pedestal sink, white countertops and solid surface countertops

This bathroom community project remodel was designed by Jeff from our Manchester showroom and Building Home for Dreams for Marines organization. This remodel features six drawer and one door vanity with recessed panel door style and brown stain finish. It also features matching medicine cabinet frame, a granite counter top with a yellow color and standard square edge. Other features include shower unit with seat, handicap accessible shower base and chrome plumbing fixtures and hardware.
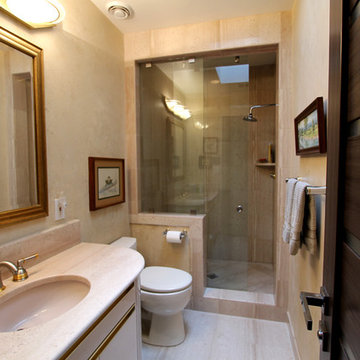
Inspiration for a mid-sized timeless 3/4 pink tile and marble tile marble floor and pink floor bathroom remodel in Los Angeles with flat-panel cabinets, white cabinets, a two-piece toilet, beige walls, an undermount sink and marble countertops
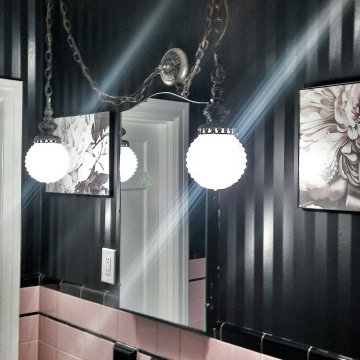
Original tile with pinstripe detail.
Original fixtures, sink and bathtub.
Vintage hanging globe lights.
Original medicine cabinet.
Satin stripe wallpaper.
Custom framed large-scale botanical prints.
Original mosaic tile floor.
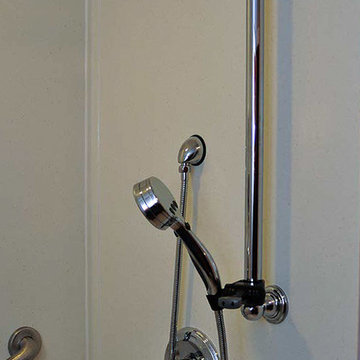
This bathroom community project remodel was designed by Jeff from our Manchester showroom and Building Home for Dreams for Marines organization. This remodel features six drawer and one door vanity with recessed panel door style and brown stain finish. It also features matching medicine cabinet frame, a granite counter top with a yellow color and standard square edge. Other features include shower unit with seat, handicap accessible shower base and chrome plumbing fixtures and hardware.
Traditional Bath Ideas
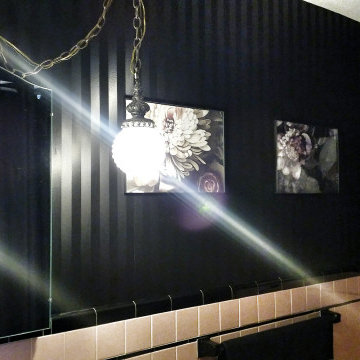
Original tile with pinstripe detail.
Original fixtures, sink and bathtub.
Vintage hanging globe lights.
Original medicine cabinet.
Satin stripe wallpaper.
Custom framed large-scale botanical prints.
Original mosaic tile floor.
1







