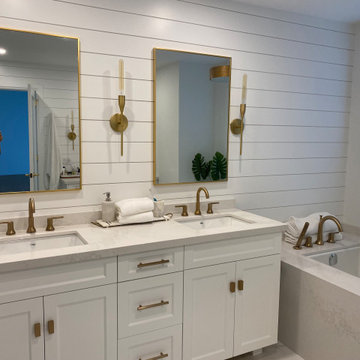Traditional Bath Ideas
Refine by:
Budget
Sort by:Popular Today
161 - 180 of 285 photos
Item 1 of 3
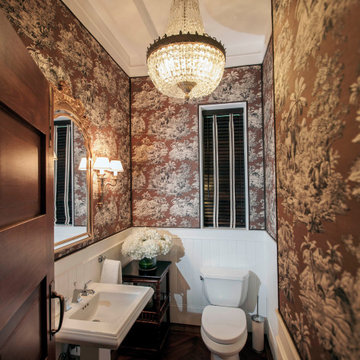
An exquisite colonial house on The Peak, Hong Kong. This was a very unique project — the client asked Alice to design and furnish the house from top-to-bottom. She worked very closely with her client to create an impressively stylish and interesting interior which also felt warm and familiar to this English family, helping them feel at home in their new surroundings.
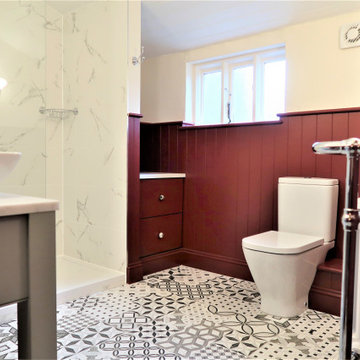
A family bathroom project in a lovely thatched cottage. It features wall panelling finished in 'Dragons Blood' by Fired Earth, bespoke cabinets and floor tiles from Ca Piatra.
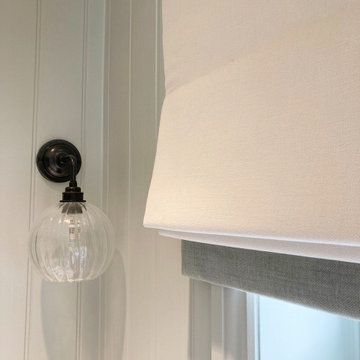
Simple white blinds for an ensuite - Linara antique white fabric with sea grass trim at the bottom.
Bathroom - mid-sized traditional master ceramic tile, gray floor, single-sink and shiplap wall bathroom idea in Buckinghamshire with yellow cabinets, white walls, a wall-mount sink and a floating vanity
Bathroom - mid-sized traditional master ceramic tile, gray floor, single-sink and shiplap wall bathroom idea in Buckinghamshire with yellow cabinets, white walls, a wall-mount sink and a floating vanity
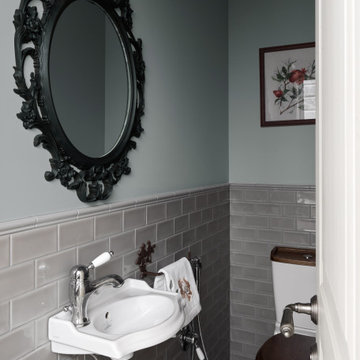
На первом этаже предусмотрели два санузла, один из которых с душевой кабиной.
Остальные санузлы расположение на втором этаже.
Гостевой санузел на 1 этаже.
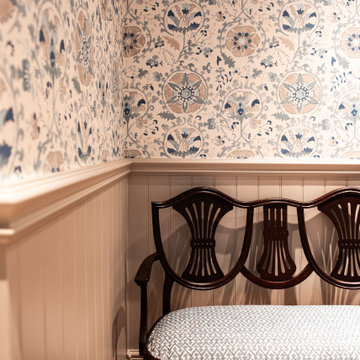
Example of a small classic dark wood floor, brown floor and shiplap wall powder room design in Surrey with a one-piece toilet, beige walls and a pedestal sink

Mid-sized elegant master gray tile and ceramic tile ceramic tile, gray floor, single-sink, wood ceiling and shiplap wall bathroom photo in Montreal with shaker cabinets, green cabinets, a one-piece toilet, black walls, an undermount sink, quartz countertops and white countertops
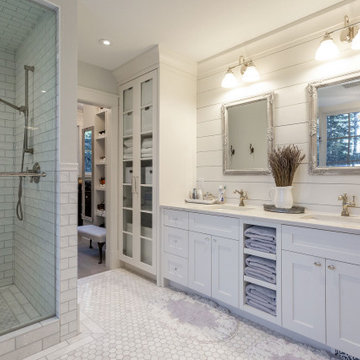
Inspiration for a mid-sized timeless master white tile and porcelain tile marble floor, gray floor, double-sink and shiplap wall bathroom remodel in Calgary with shaker cabinets, white cabinets, a two-piece toilet, white walls, an undermount sink, marble countertops, a hinged shower door, white countertops and a built-in vanity
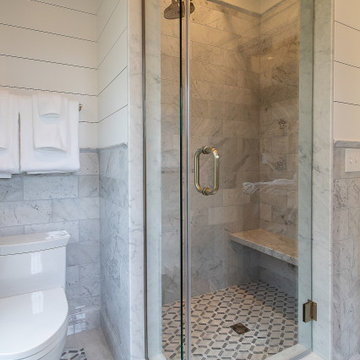
Gorgeous craftsmanship with every detail of this master bath, check it out!
.
.
.
#payneandpayne #homebuilder #homedecor #homedesign #custombuild #luxuryhome #ohiohomebuilders #ohiocustomhomes #dreamhome #nahb #buildersofinsta
#familyownedbusiness #clevelandbuilders #huntingvalley #AtHomeCLE #walkthrough #masterbathroom #doublesink #tiledesign #masterbathroomdesign
.?@paulceroky
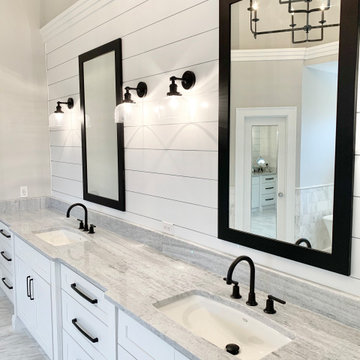
Master bathroom
Example of a large classic master white tile and marble tile marble floor, white floor, double-sink, shiplap ceiling and shiplap wall bathroom design in Atlanta with beaded inset cabinets, white cabinets, a two-piece toilet, gray walls, an undermount sink, marble countertops, a hinged shower door, gray countertops and a built-in vanity
Example of a large classic master white tile and marble tile marble floor, white floor, double-sink, shiplap ceiling and shiplap wall bathroom design in Atlanta with beaded inset cabinets, white cabinets, a two-piece toilet, gray walls, an undermount sink, marble countertops, a hinged shower door, gray countertops and a built-in vanity
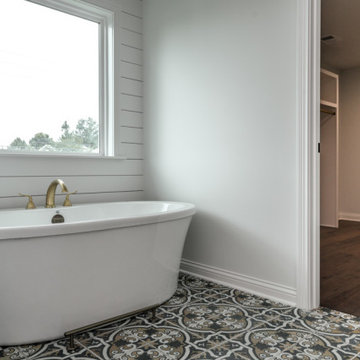
Elegant master white tile and subway tile ceramic tile, gray floor, double-sink and shiplap wall bathroom photo in Louisville with recessed-panel cabinets, white cabinets, white walls, a drop-in sink, marble countertops, a hinged shower door, white countertops and a built-in vanity

Custom bath. Wood ceiling. Round circle window.
.
.
#payneandpayne #homebuilder #custombuild #remodeledbathroom #custombathroom #ohiocustomhomes #dreamhome #nahb #buildersofinsta #beforeandafter #huntingvalley #clevelandbuilders #AtHomeCLE .
.?@paulceroky
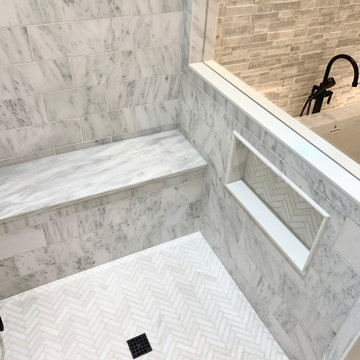
Master bathroom
Bathroom - large traditional master white tile and marble tile marble floor, white floor, double-sink, shiplap ceiling and shiplap wall bathroom idea in Atlanta with beaded inset cabinets, white cabinets, a two-piece toilet, gray walls, an undermount sink, marble countertops, a hinged shower door, gray countertops and a built-in vanity
Bathroom - large traditional master white tile and marble tile marble floor, white floor, double-sink, shiplap ceiling and shiplap wall bathroom idea in Atlanta with beaded inset cabinets, white cabinets, a two-piece toilet, gray walls, an undermount sink, marble countertops, a hinged shower door, gray countertops and a built-in vanity
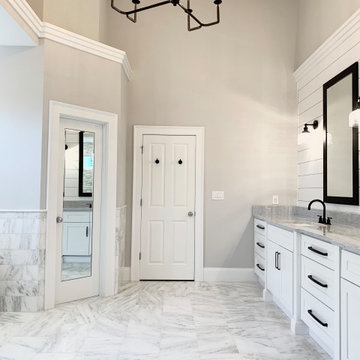
Master bathroom
Bathroom - large traditional master white tile and marble tile marble floor, white floor, double-sink, shiplap ceiling and shiplap wall bathroom idea in Atlanta with beaded inset cabinets, white cabinets, a two-piece toilet, gray walls, an undermount sink, marble countertops, a hinged shower door, gray countertops and a built-in vanity
Bathroom - large traditional master white tile and marble tile marble floor, white floor, double-sink, shiplap ceiling and shiplap wall bathroom idea in Atlanta with beaded inset cabinets, white cabinets, a two-piece toilet, gray walls, an undermount sink, marble countertops, a hinged shower door, gray countertops and a built-in vanity

Download our free ebook, Creating the Ideal Kitchen. DOWNLOAD NOW
This charming little attic bath was an infrequently used guest bath located on the 3rd floor right above the master bath that we were also remodeling. The beautiful original leaded glass windows open to a view of the park and small lake across the street. A vintage claw foot tub sat directly below the window. This is where the charm ended though as everything was sorely in need of updating. From the pieced-together wall cladding to the exposed electrical wiring and old galvanized plumbing, it was in definite need of a gut job. Plus the hardwood flooring leaked into the bathroom below which was priority one to fix. Once we gutted the space, we got to rebuilding the room. We wanted to keep the cottage-y charm, so we started with simple white herringbone marble tile on the floor and clad all the walls with soft white shiplap paneling. A new clawfoot tub/shower under the original window was added. Next, to allow for a larger vanity with more storage, we moved the toilet over and eliminated a mish mash of storage pieces. We discovered that with separate hot/cold supplies that were the only thing available for a claw foot tub with a shower kit, building codes require a pressure balance valve to prevent scalding, so we had to install a remote valve. We learn something new on every job! There is a view to the park across the street through the home’s original custom shuttered windows. Can’t you just smell the fresh air? We found a vintage dresser and had it lacquered in high gloss black and converted it into a vanity. The clawfoot tub was also painted black. Brass lighting, plumbing and hardware details add warmth to the room, which feels right at home in the attic of this traditional home. We love how the combination of traditional and charming come together in this sweet attic guest bath. Truly a room with a view!
Designed by: Susan Klimala, CKD, CBD
Photography by: Michael Kaskel
For more information on kitchen and bath design ideas go to: www.kitchenstudio-ge.com
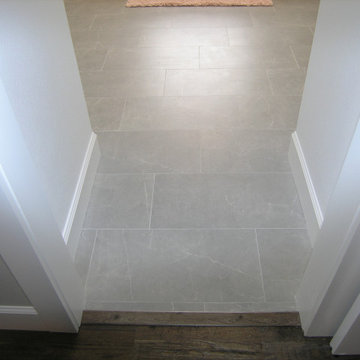
Master Bathroom
Example of a large classic master gray tile and porcelain tile porcelain tile, gray floor, single-sink and shiplap wall bathroom design in Tampa with shaker cabinets, white cabinets, a two-piece toilet, white walls, an undermount sink, quartz countertops, gray countertops, a niche and a built-in vanity
Example of a large classic master gray tile and porcelain tile porcelain tile, gray floor, single-sink and shiplap wall bathroom design in Tampa with shaker cabinets, white cabinets, a two-piece toilet, white walls, an undermount sink, quartz countertops, gray countertops, a niche and a built-in vanity
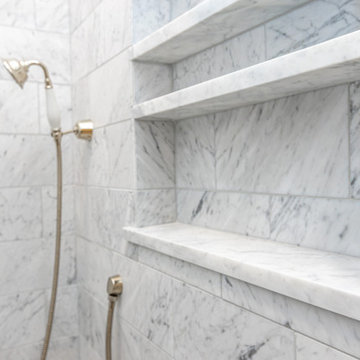
Example of a large classic master marble floor, white floor, double-sink and shiplap wall bathroom design in Other with recessed-panel cabinets, white cabinets, a bidet, a drop-in sink, marble countertops, a hinged shower door, white countertops and a built-in vanity
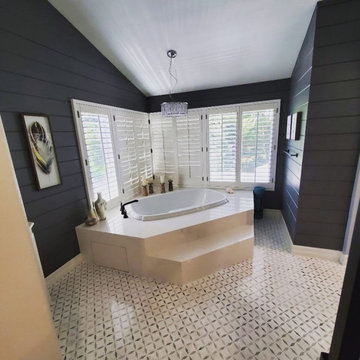
Who wouldn't love to enjoy a "wine down" in this gorgeous primary bath? We gutted everything in this space, but kept the tub area. We updated the tub area with a quartz surround to modernize, installed a gorgeous water jet mosaic all over the floor and added a dark shiplap to tie in the custom vanity cabinets and barn doors. The separate double shower feels like a room in its own with gorgeous tile inset shampoo shelf and updated plumbing fixtures.
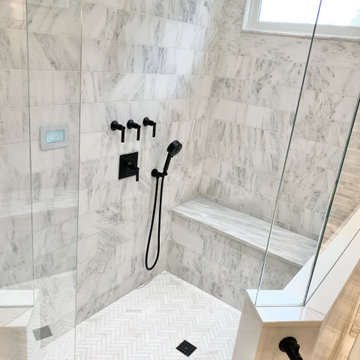
Master bathroom
Example of a large classic master white tile and marble tile marble floor, white floor, double-sink, shiplap ceiling and shiplap wall bathroom design in Atlanta with beaded inset cabinets, white cabinets, a two-piece toilet, gray walls, an undermount sink, marble countertops, a hinged shower door, gray countertops and a built-in vanity
Example of a large classic master white tile and marble tile marble floor, white floor, double-sink, shiplap ceiling and shiplap wall bathroom design in Atlanta with beaded inset cabinets, white cabinets, a two-piece toilet, gray walls, an undermount sink, marble countertops, a hinged shower door, gray countertops and a built-in vanity
Traditional Bath Ideas
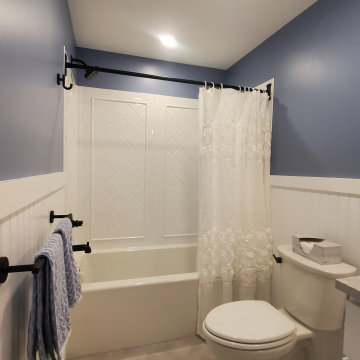
This small bathroom was brightened up with all new finishes!
Bathroom - small traditional white tile and ceramic tile ceramic tile, gray floor, single-sink and shiplap wall bathroom idea in Other with shaker cabinets, white cabinets, a one-piece toilet, blue walls, an undermount sink, quartz countertops, gray countertops and a built-in vanity
Bathroom - small traditional white tile and ceramic tile ceramic tile, gray floor, single-sink and shiplap wall bathroom idea in Other with shaker cabinets, white cabinets, a one-piece toilet, blue walls, an undermount sink, quartz countertops, gray countertops and a built-in vanity
9









