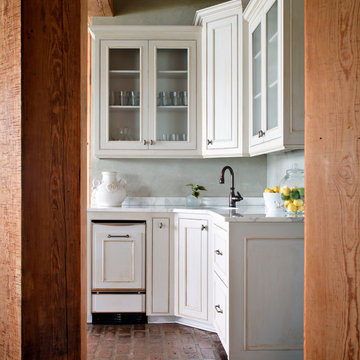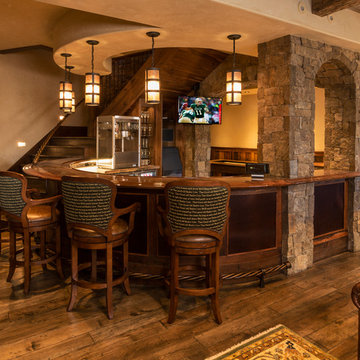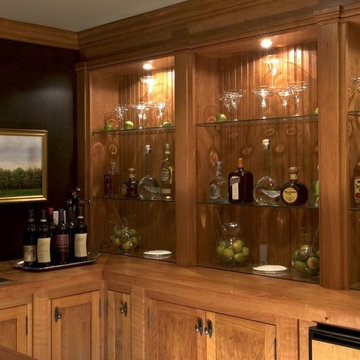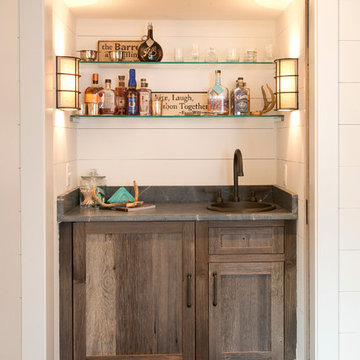Traditional Home Bar Ideas
Refine by:
Budget
Sort by:Popular Today
21 - 40 of 2,025 photos
Item 1 of 3
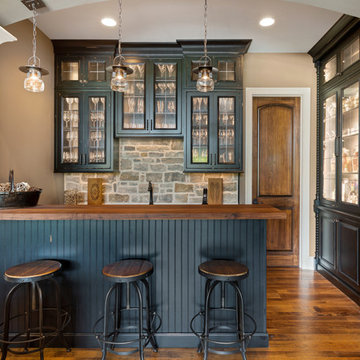
Seated home bar - mid-sized traditional medium tone wood floor seated home bar idea in Cincinnati with glass-front cabinets, black cabinets, wood countertops and stone tile backsplash
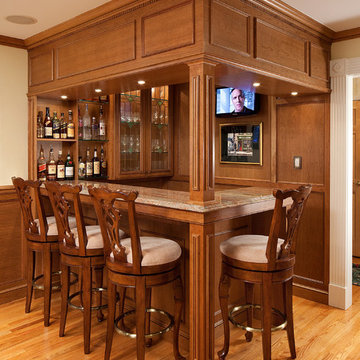
Example of a mid-sized classic l-shaped medium tone wood floor wet bar design in New York with glass-front cabinets, medium tone wood cabinets, granite countertops and brown backsplash
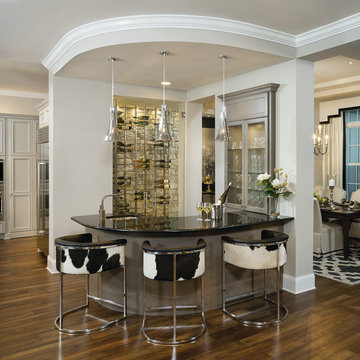
This home bar features a wall mount wine rack, wine cooler, and a granite bar. arthur rutenberg homes
Inspiration for a large timeless galley light wood floor wet bar remodel in Tampa with an undermount sink, glass-front cabinets, gray cabinets, granite countertops, multicolored backsplash and stone tile backsplash
Inspiration for a large timeless galley light wood floor wet bar remodel in Tampa with an undermount sink, glass-front cabinets, gray cabinets, granite countertops, multicolored backsplash and stone tile backsplash
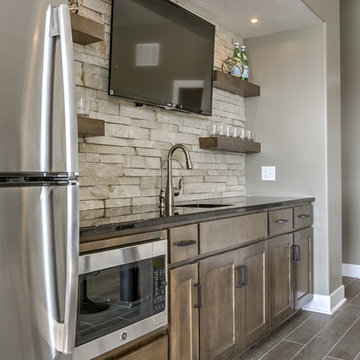
Inspiration for a large timeless single-wall gray floor seated home bar remodel in Omaha with an undermount sink, shaker cabinets, dark wood cabinets, beige backsplash and stone tile backsplash
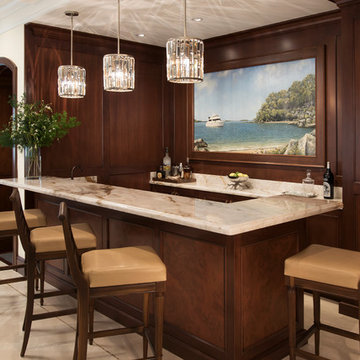
Matthew Horton
Inspiration for a mid-sized timeless marble floor seated home bar remodel in Miami with dark wood cabinets
Inspiration for a mid-sized timeless marble floor seated home bar remodel in Miami with dark wood cabinets
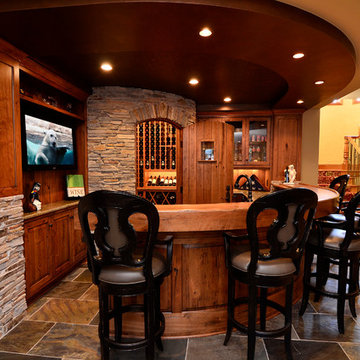
Interior Design | Lynn Goodwin of Romens
Photography | Seth Hannula
Builder | Steiner & Koppelman
Example of a classic ceramic tile home bar design in Minneapolis
Example of a classic ceramic tile home bar design in Minneapolis
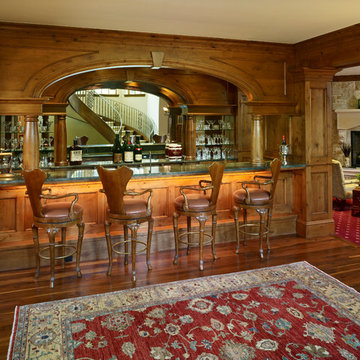
Custom bar with elliptical arches and turned wood columns. Cast stone fireplace mantle in distance.
Ron Ruscio Photo
Inspiration for a large timeless home bar remodel in Denver
Inspiration for a large timeless home bar remodel in Denver
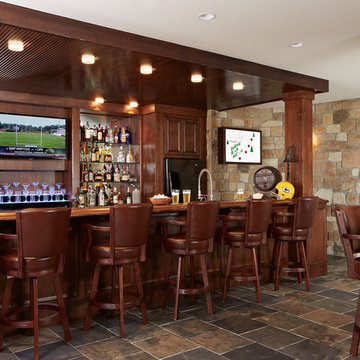
Commercial style bar that was built in the lower level of a timber home. Photo credit: Susan Gilmore
Inspiration for a large timeless home bar remodel in Minneapolis
Inspiration for a large timeless home bar remodel in Minneapolis
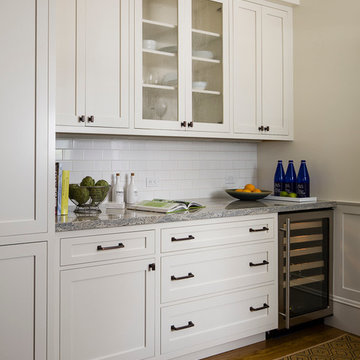
Designed by Tres McKinney Designs
Photos by Andrew McKenny
Mid-sized elegant single-wall medium tone wood floor and brown floor wet bar photo in San Francisco with shaker cabinets, white cabinets, granite countertops, white backsplash, subway tile backsplash, no sink and gray countertops
Mid-sized elegant single-wall medium tone wood floor and brown floor wet bar photo in San Francisco with shaker cabinets, white cabinets, granite countertops, white backsplash, subway tile backsplash, no sink and gray countertops
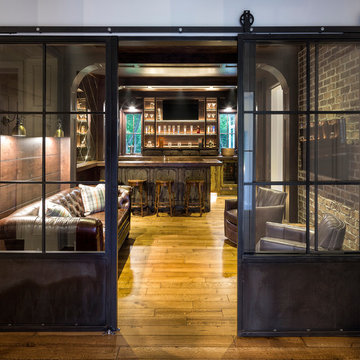
Builder: Pillar Homes - Photography: Landmark Photography
Example of a large classic medium tone wood floor wet bar design in Minneapolis with flat-panel cabinets, distressed cabinets and brown countertops
Example of a large classic medium tone wood floor wet bar design in Minneapolis with flat-panel cabinets, distressed cabinets and brown countertops
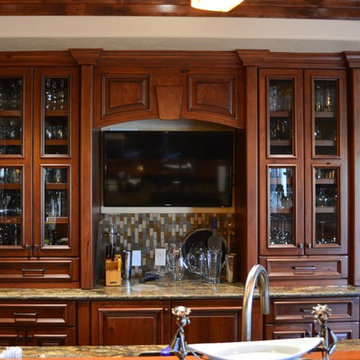
Design and photography by Jennifer Hayes
Example of a large classic l-shaped wet bar design in Denver with medium tone wood cabinets
Example of a large classic l-shaped wet bar design in Denver with medium tone wood cabinets
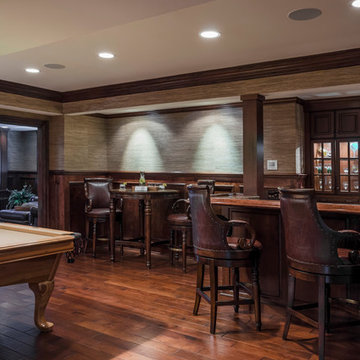
Designer: Lynn Havlicek
RAHOKANSON PHOTOGRAPHY
Example of a large classic galley dark wood floor wet bar design in Chicago with raised-panel cabinets, dark wood cabinets and granite countertops
Example of a large classic galley dark wood floor wet bar design in Chicago with raised-panel cabinets, dark wood cabinets and granite countertops
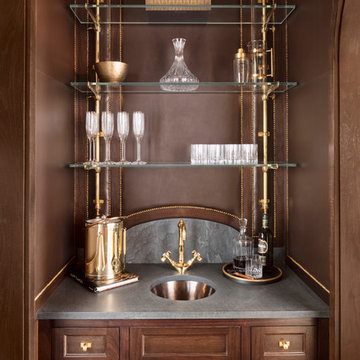
Elegant glass shelving provides a storage solution in this nook for barware.
Large elegant home bar photo in Milwaukee with an undermount sink and dark wood cabinets
Large elegant home bar photo in Milwaukee with an undermount sink and dark wood cabinets
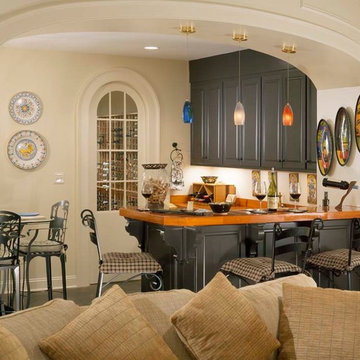
French Country Home Bar with elegant black cabinetry and wooden countertops. Photographed by Chipper Hatter.
Inspiration for a timeless home bar remodel in New Orleans
Inspiration for a timeless home bar remodel in New Orleans
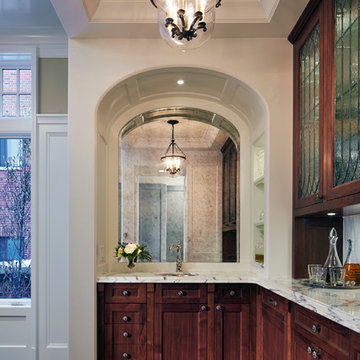
Designed and built in conjunction with Freemont #2, this home pays homage to surrounding architecture, including that of St. James Lutheran Church. The home is comprised of stately, well-proportioned rooms; significant architectural detailing; appropriate spaces for today's active family; and sophisticated wiring to service any HD video, audio, lighting, HVAC and / or security needs.
The focal point of the first floor is the sweeping curved staircase, ascending through all three floors of the home and topped with skylights. Surrounding this staircase on the main floor are the formal living and dining rooms, as well as the beautifully-detailed Butler's Pantry. A gourmet kitchen and great room, designed to receive considerable eastern light, is at the rear of the house, connected to the lower level family room by a rear staircase.
Four bedrooms (two en-suite) make up the second floor, with a fifth bedroom on the third floor and a sixth bedroom in the lower level. A third floor recreation room is at the top of the staircase, adjacent to the 400SF roof deck.
A connected, heated garage is accessible from the rear staircase of the home, as well as the rear yard and garage roof deck.
This home went under contract after being on the MLS for one day.
Steve Hall, Hedrich Blessing
Traditional Home Bar Ideas
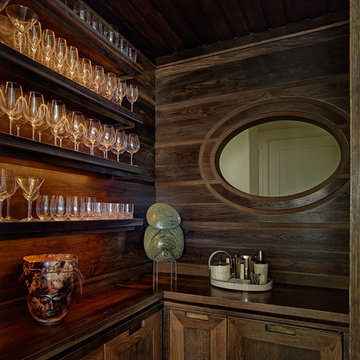
Holger Obenaus Photography
Inspiration for a small timeless home bar remodel in Charleston
Inspiration for a small timeless home bar remodel in Charleston
2






