Traditional Home Bar with Gray Cabinets Ideas
Refine by:
Budget
Sort by:Popular Today
141 - 160 of 297 photos
Item 1 of 4
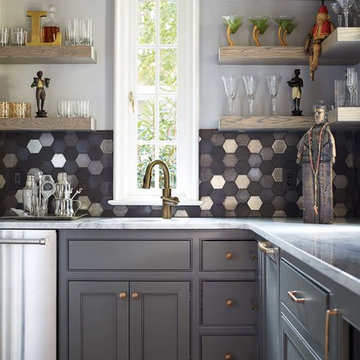
Example of a classic l-shaped dark wood floor home bar design in Charlotte with beaded inset cabinets, gray cabinets, multicolored backsplash and metal backsplash
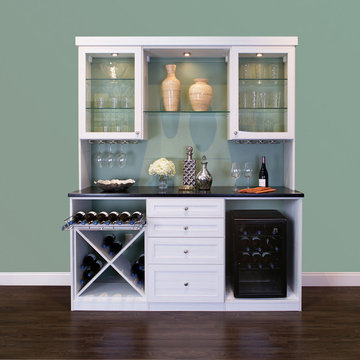
Perfect Wine Bar with Refrigerator and Bottle Storage
Inspiration for a mid-sized timeless single-wall travertine floor and beige floor wet bar remodel in Charleston with no sink, flat-panel cabinets, gray cabinets and solid surface countertops
Inspiration for a mid-sized timeless single-wall travertine floor and beige floor wet bar remodel in Charleston with no sink, flat-panel cabinets, gray cabinets and solid surface countertops
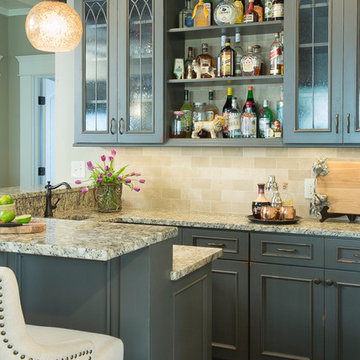
Partnered with Karr Bick Kitchen & Bath to remodel this beautiful home.
Photos by Denash Photography.
Elegant u-shaped dark wood floor home bar photo in St Louis with recessed-panel cabinets, gray cabinets, beige backsplash and subway tile backsplash
Elegant u-shaped dark wood floor home bar photo in St Louis with recessed-panel cabinets, gray cabinets, beige backsplash and subway tile backsplash
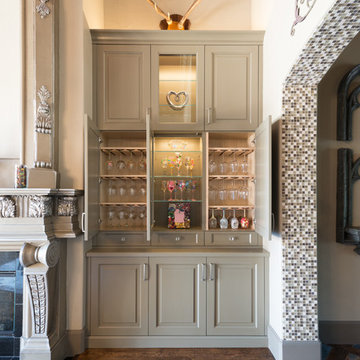
Full height built-in's provide plenty of space for all of your dining and entertaining needs. Wine glasses, fine China, holiday place settings - you name it, we've got a place to store it.
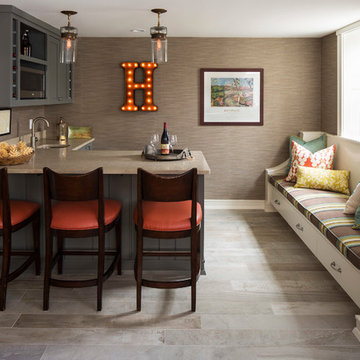
Troy Thies Photography
Example of a mid-sized classic l-shaped beige floor seated home bar design in Minneapolis with an undermount sink, shaker cabinets and gray cabinets
Example of a mid-sized classic l-shaped beige floor seated home bar design in Minneapolis with an undermount sink, shaker cabinets and gray cabinets
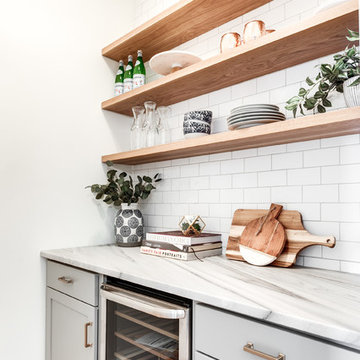
Mick Anders Photography
Inspiration for a mid-sized timeless wet bar remodel in Richmond with shaker cabinets, gray cabinets, granite countertops, white backsplash, ceramic backsplash and white countertops
Inspiration for a mid-sized timeless wet bar remodel in Richmond with shaker cabinets, gray cabinets, granite countertops, white backsplash, ceramic backsplash and white countertops
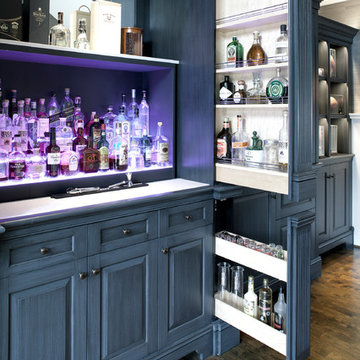
Penza Bailey Architects was contacted to update the main house to suit the next generation of owners, and also expand and renovate the guest apartment. The renovations included a new mudroom and playroom to accommodate the couple and their three very active boys, creating workstations for the boys’ various activities, and renovating several bathrooms. The awkwardly tall vaulted ceilings in the existing great room and dining room were scaled down with lowered tray ceilings, and a new fireplace focal point wall was incorporated in the great room. In addition to the renovations to the focal point of the home, the Owner’s pride and joy includes the new billiard room, transformed from an underutilized living room. The main feature is a full wall of custom cabinetry that hides an electronically secure liquor display that rises out of the cabinet at the push of an iPhone button. In an unexpected request, a new grilling area was designed to accommodate the owner’s gas grill, charcoal grill and smoker for more cooking and entertaining options. This home is definitely ready to accommodate a new generation of hosting social gatherings.
Mitch Allen Photography
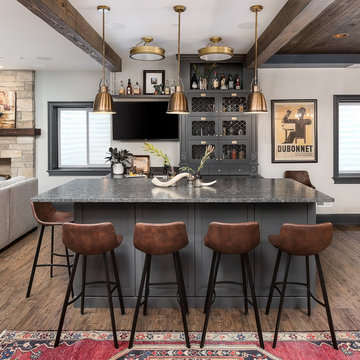
Picture Perfect Home
Elegant galley medium tone wood floor and brown floor wet bar photo in Chicago with shaker cabinets and gray cabinets
Elegant galley medium tone wood floor and brown floor wet bar photo in Chicago with shaker cabinets and gray cabinets
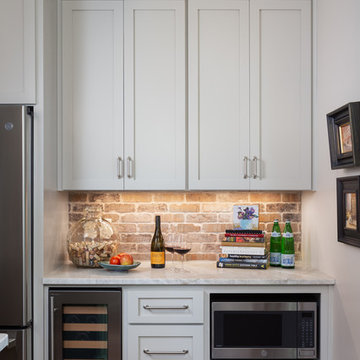
New home construction in Homewood Alabama photographed for Willow Homes, Willow Design Studio, and Triton Stone Group by Birmingham Alabama based architectural and interiors photographer Tommy Daspit. You can see more of his work at http://tommydaspit.com
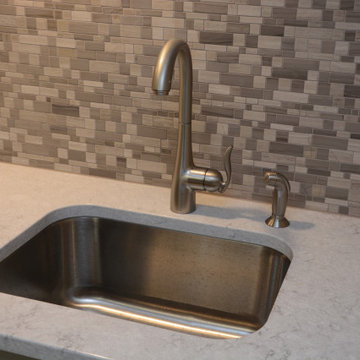
This project features Homecrest Cabinetry with Sedona Maple doors and Willow Opaque color. The countertops are Bianco Drift quartz from Caesarstone.
Example of a mid-sized classic single-wall beige floor wet bar design in Baltimore with an undermount sink, recessed-panel cabinets, gray cabinets, quartz countertops, gray backsplash, ceramic backsplash and white countertops
Example of a mid-sized classic single-wall beige floor wet bar design in Baltimore with an undermount sink, recessed-panel cabinets, gray cabinets, quartz countertops, gray backsplash, ceramic backsplash and white countertops
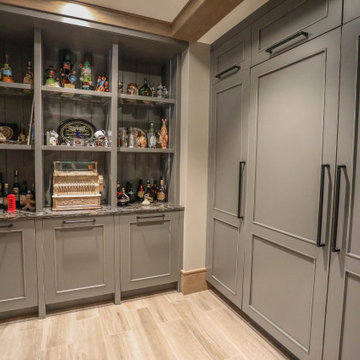
The lower level is where you'll find the party, with the fully-equipped bar, wine cellar and theater room. Glass display case serves as the bar top for the beautifully finished custom bar. The bar is served by a full-size paneled-front Sub-Zero refrigerator, undercounter ice maker, a Fisher & Paykel DishDrawer & a Bosch Speed Oven.
General Contracting by Martin Bros. Contracting, Inc.; James S. Bates, Architect; Interior Design by InDesign; Photography by Marie Martin Kinney.
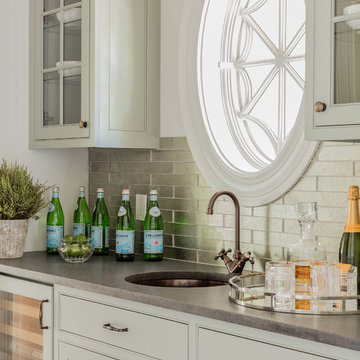
Wet bar - traditional wet bar idea in Boston with an undermount sink, beaded inset cabinets, gray cabinets and metal backsplash
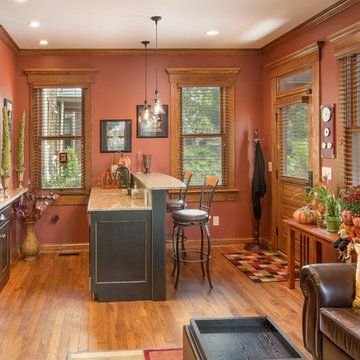
Inspiration for a small timeless galley medium tone wood floor seated home bar remodel in Columbus with an undermount sink, recessed-panel cabinets and gray cabinets
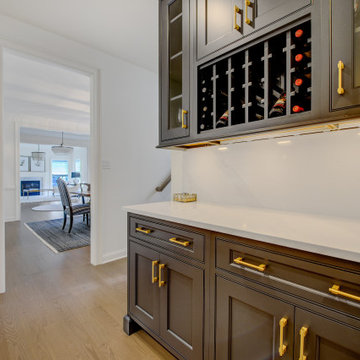
Main Line Kitchen Design’s unique business model allows our customers to work with the most experienced designers and get the most competitive kitchen cabinet pricing..
.
How can Main Line Kitchen Design offer both the best kitchen designs along with the most competitive kitchen cabinet pricing? Our expert kitchen designers meet customers by appointment only in our offices, instead of a large showroom open to the general public. We display the cabinet lines we sell under glass countertops so customers can see how our cabinetry is constructed. Customers can view hundreds of sample doors and and sample finishes and see 3d renderings of their future kitchen on flat screen TV’s. But we do not waste our time or our customers money on showroom extras that are not essential. Nor are we available to assist people who want to stop in and browse. We pass our savings onto our customers and concentrate on what matters most. Designing great kitchens!
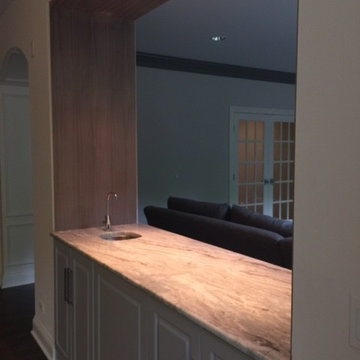
Example of a mid-sized classic galley dark wood floor and brown floor wet bar design in Chicago with an undermount sink, raised-panel cabinets, gray cabinets, quartzite countertops, mirror backsplash and white countertops
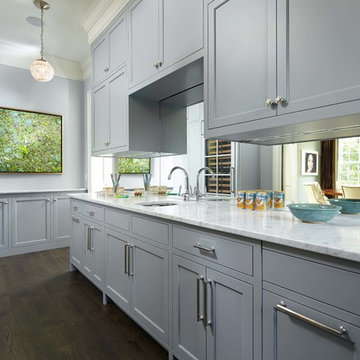
Photo by Karen Melvin
Example of a mid-sized classic single-wall dark wood floor and brown floor wet bar design in Minneapolis with shaker cabinets, gray cabinets, mirror backsplash and white countertops
Example of a mid-sized classic single-wall dark wood floor and brown floor wet bar design in Minneapolis with shaker cabinets, gray cabinets, mirror backsplash and white countertops

8-foot Wet Bar
Mid-sized elegant single-wall travertine floor and brown floor wet bar photo in Atlanta with an undermount sink, raised-panel cabinets, gray cabinets, granite countertops, brown backsplash and porcelain backsplash
Mid-sized elegant single-wall travertine floor and brown floor wet bar photo in Atlanta with an undermount sink, raised-panel cabinets, gray cabinets, granite countertops, brown backsplash and porcelain backsplash

Chris and Cami Photography
Inspiration for a timeless single-wall dark wood floor wet bar remodel in Charleston with a drop-in sink, glass-front cabinets, gray cabinets and multicolored backsplash
Inspiration for a timeless single-wall dark wood floor wet bar remodel in Charleston with a drop-in sink, glass-front cabinets, gray cabinets and multicolored backsplash
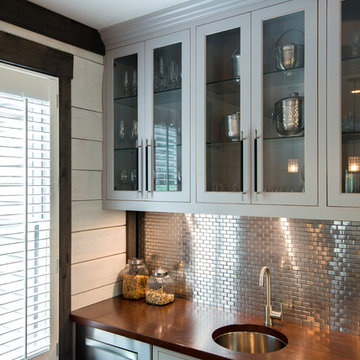
The family room wet bar features a custom cabinetry and countertop, a metallic tile backsplash, glass front doors, and an undermount sink.
Inspiration for a mid-sized timeless medium tone wood floor and brown floor wet bar remodel in Cincinnati with an undermount sink, recessed-panel cabinets, gray cabinets, wood countertops, gray backsplash and metal backsplash
Inspiration for a mid-sized timeless medium tone wood floor and brown floor wet bar remodel in Cincinnati with an undermount sink, recessed-panel cabinets, gray cabinets, wood countertops, gray backsplash and metal backsplash
Traditional Home Bar with Gray Cabinets Ideas
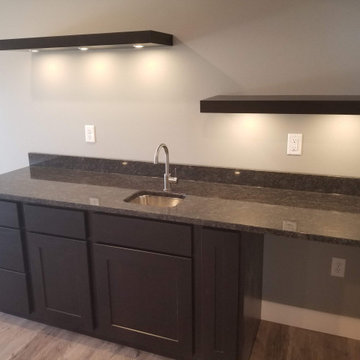
Inspiration for a huge timeless u-shaped wet bar remodel in Cedar Rapids with flat-panel cabinets, gray cabinets, onyx countertops and black countertops
8





