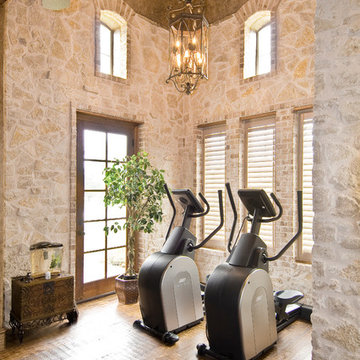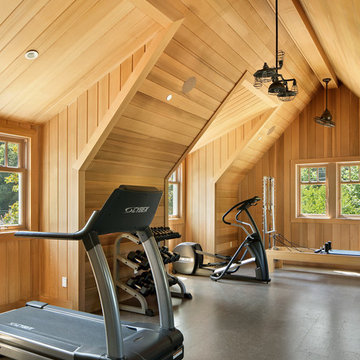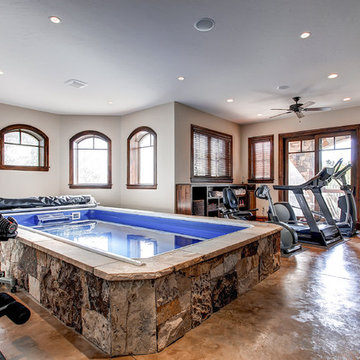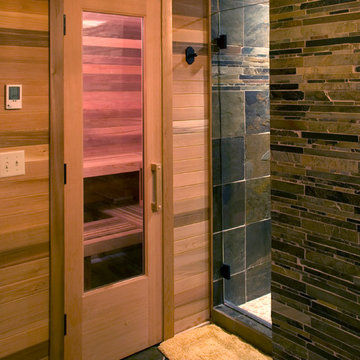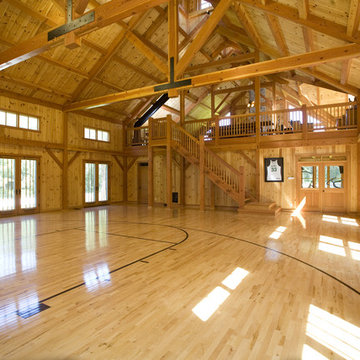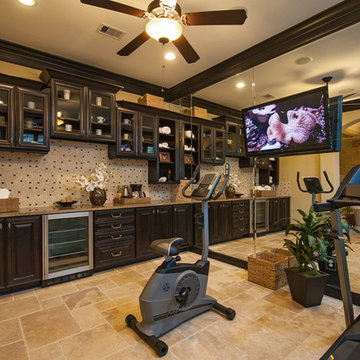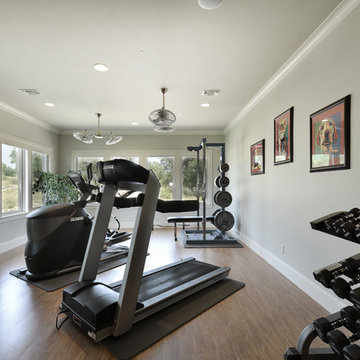Traditional Home Gym Ideas
Refine by:
Budget
Sort by:Popular Today
21 - 40 of 3,990 photos
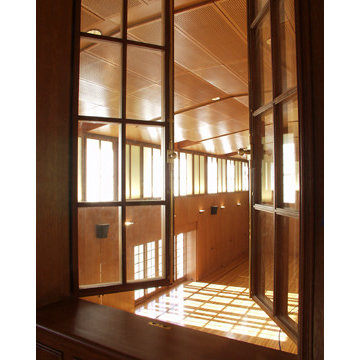
Private indoor basketball court with custom wood paneled ceiling, custom wood wall paneling, custom wood windows, and custom wood flooring
Elegant home gym photo in Boston
Elegant home gym photo in Boston

This unique city-home is designed with a center entry, flanked by formal living and dining rooms on either side. An expansive gourmet kitchen / great room spans the rear of the main floor, opening onto a terraced outdoor space comprised of more than 700SF.
The home also boasts an open, four-story staircase flooded with natural, southern light, as well as a lower level family room, four bedrooms (including two en-suite) on the second floor, and an additional two bedrooms and study on the third floor. A spacious, 500SF roof deck is accessible from the top of the staircase, providing additional outdoor space for play and entertainment.
Due to the location and shape of the site, there is a 2-car, heated garage under the house, providing direct entry from the garage into the lower level mudroom. Two additional off-street parking spots are also provided in the covered driveway leading to the garage.
Designed with family living in mind, the home has also been designed for entertaining and to embrace life's creature comforts. Pre-wired with HD Video, Audio and comprehensive low-voltage services, the home is able to accommodate and distribute any low voltage services requested by the homeowner.
This home was pre-sold during construction.
Steve Hall, Hedrich Blessing

Golf simulator in lower level
Example of a mid-sized classic carpeted and black floor multiuse home gym design in Cincinnati with gray walls
Example of a mid-sized classic carpeted and black floor multiuse home gym design in Cincinnati with gray walls
Find the right local pro for your project
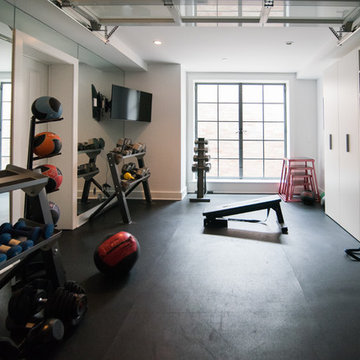
Multiuse home gym - mid-sized traditional black floor multiuse home gym idea in Los Angeles with white walls
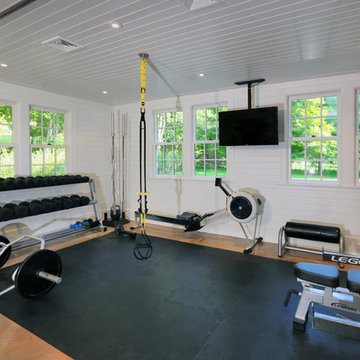
Barry A. Hyman
Inspiration for a mid-sized timeless concrete floor home gym remodel in New York with white walls
Inspiration for a mid-sized timeless concrete floor home gym remodel in New York with white walls
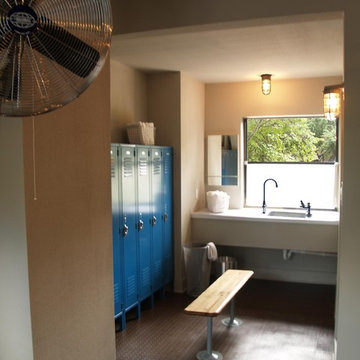
A tongue-in-cheek solution for a bath and dressing-room - attached to a home gym - for swimming pool guests.
Home gym - traditional home gym idea in Austin
Home gym - traditional home gym idea in Austin
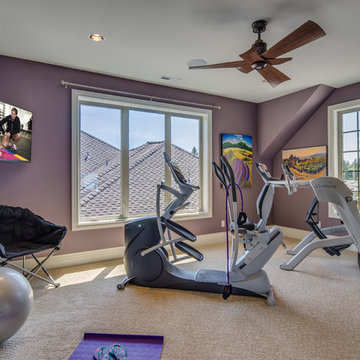
Inspiration for a large timeless carpeted multiuse home gym remodel in Portland with purple walls
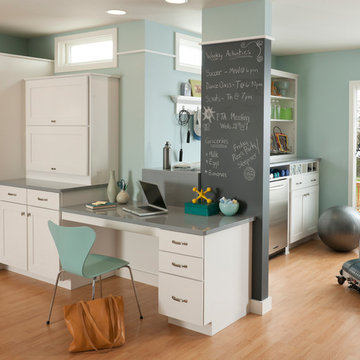
Elements by Durcon Recycled Glass Countertops
Example of a classic home gym design in Austin
Example of a classic home gym design in Austin
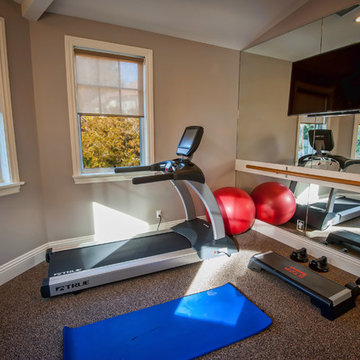
4,440 SF two story home in Brentwood, CA. This home features an attached two-car garage, 5 Bedrooms, 5 Baths, Upstairs Laundry Room, Office, Covered Balconies and Deck, Sitting Room, Living Room, Dining Room, Family Room, Kitchen, Study, Downstairs Guest Room, Foyer, Morning Room, Covered Loggia, Mud Room. Features warm copper gutters and downspouts as well as copper standing seam roofs that grace the main entry and side yard lower roofing elements to complement the cranberry red front door. An ample sun deck off the master provides a view of the large grassy back yard. The interior features include an Elan Smart House system integrated with surround sound audio system at the Great Room, and speakers throughout the interior and exterior of the home. The well out-fitted Gym and a dark wood paneled home Office provide private spaces for the adults. A large Playroom with wainscot height chalk-board walls creates a fun place for the kids to play. Photos by: Latham Architectural
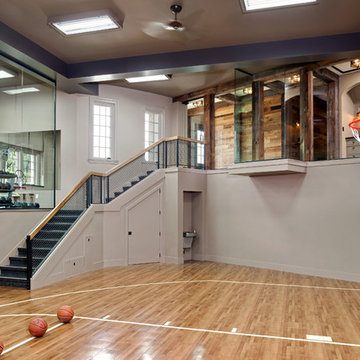
Photo by: Landmark Photography
Indoor sport court - traditional medium tone wood floor indoor sport court idea in Minneapolis with beige walls
Indoor sport court - traditional medium tone wood floor indoor sport court idea in Minneapolis with beige walls
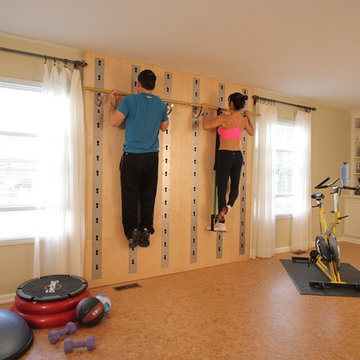
Paul and Roseann doing chin ups.
Roseann is doing assisted.
Photos by rex@straightshooter.com
Example of a classic home gym design in Cleveland
Example of a classic home gym design in Cleveland
Traditional Home Gym Ideas
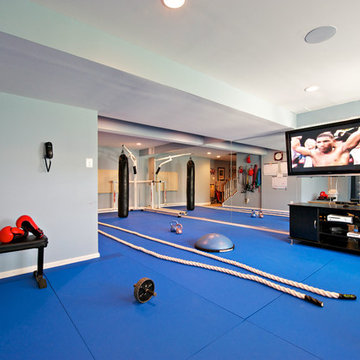
Karen Tropea
Example of a large classic blue floor multiuse home gym design in Philadelphia with white walls
Example of a large classic blue floor multiuse home gym design in Philadelphia with white walls
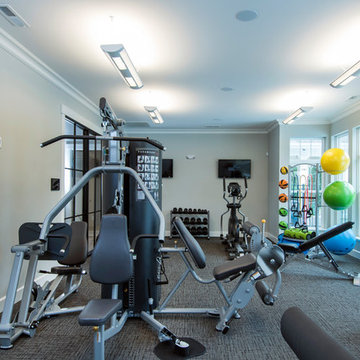
Karli Moore Photography
Inspiration for a timeless carpeted and gray floor home weight room remodel in Columbus with gray walls
Inspiration for a timeless carpeted and gray floor home weight room remodel in Columbus with gray walls
2






