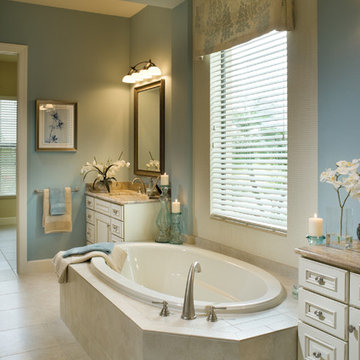Transitional Bath with Distressed Cabinets Ideas
Refine by:
Budget
Sort by:Popular Today
1 - 20 of 1,612 photos
Item 1 of 3
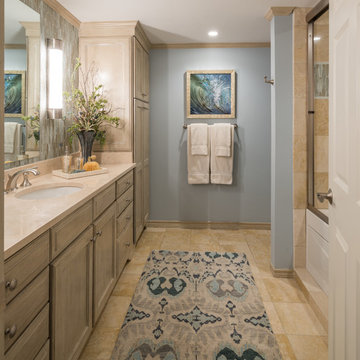
GUEST BATH- Interior Design by Dona Rosene Interiors; Faux Finish on Cabinets by HoldenArt Studio. Photography by Michael Hunter
Example of a large transitional beige tile and stone tile marble floor bathroom design in Dallas with recessed-panel cabinets, distressed cabinets, a one-piece toilet, blue walls, an undermount sink and marble countertops
Example of a large transitional beige tile and stone tile marble floor bathroom design in Dallas with recessed-panel cabinets, distressed cabinets, a one-piece toilet, blue walls, an undermount sink and marble countertops

This lovely powder room has a beautiful metallic shagreen wallpaper and custom countertop with a custom antiqued mirror. I love the Rocky Mountain Hardware towel bar and faucet.
Jon Cook High 5 Productions

Inspiration for a mid-sized transitional master subway tile and white tile pebble tile floor bathroom remodel in Los Angeles with an undermount sink, recessed-panel cabinets, distressed cabinets, a two-piece toilet, brown walls and marble countertops

Inspiration for a small transitional slate floor and gray floor powder room remodel in Minneapolis with shaker cabinets, brown walls, a vessel sink, black countertops, distressed cabinets and quartz countertops
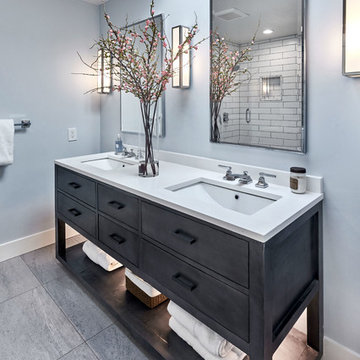
Arch Studio, Inc. Best of Houzz 2016
Double shower - mid-sized transitional white tile and subway tile porcelain tile double shower idea in San Francisco with flat-panel cabinets, distressed cabinets, a one-piece toilet, gray walls, an undermount sink and quartz countertops
Double shower - mid-sized transitional white tile and subway tile porcelain tile double shower idea in San Francisco with flat-panel cabinets, distressed cabinets, a one-piece toilet, gray walls, an undermount sink and quartz countertops
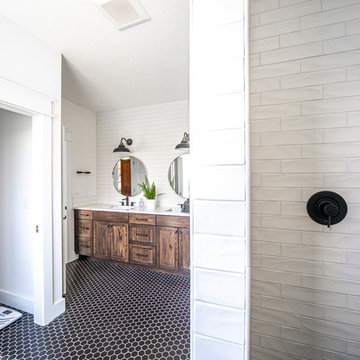
The original ranch style home was built in 1962 by the homeowner’s father. She grew up in this home; now her and her husband are only the second owners of the home. The existing foundation and a few exterior walls were retained with approximately 800 square feet added to the footprint along with a single garage to the existing two-car garage. The footprint of the home is almost the same with every room expanded. All the rooms are in their original locations; the kitchen window is in the same spot just bigger as well. The homeowners wanted a more open, updated craftsman feel to this ranch style childhood home. The once 8-foot ceilings were made into 9-foot ceilings with a vaulted common area. The kitchen was opened up and there is now a gorgeous 5 foot by 9 and a half foot Cambria Brittanicca slab quartz island.
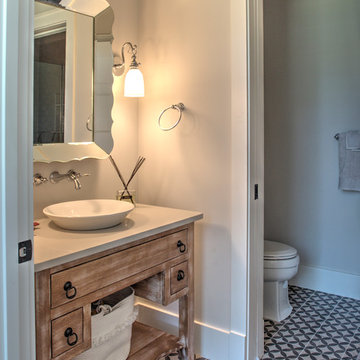
Rift White Oak with White Paint and Windswept Glaze
Powder room - mid-sized transitional cement tile floor and multicolored floor powder room idea in Philadelphia with beaded inset cabinets, distressed cabinets, a two-piece toilet, gray walls, a vessel sink, solid surface countertops and white countertops
Powder room - mid-sized transitional cement tile floor and multicolored floor powder room idea in Philadelphia with beaded inset cabinets, distressed cabinets, a two-piece toilet, gray walls, a vessel sink, solid surface countertops and white countertops
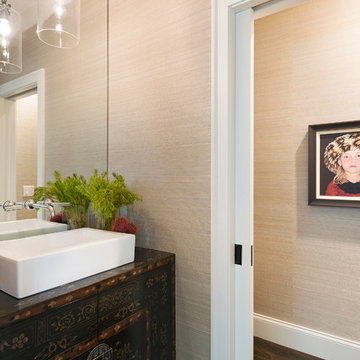
Martha O'Hara Interiors, Interior Design & Photo Styling | Elevation Homes, Builder | Peterssen/Keller, Architect | Spacecrafting, Photography | Please Note: All “related,” “similar,” and “sponsored” products tagged or listed by Houzz are not actual products pictured. They have not been approved by Martha O’Hara Interiors nor any of the professionals credited. For information about our work, please contact design@oharainteriors.com.

Example of a small transitional 3/4 white tile and ceramic tile bathroom design in Portland with distressed cabinets, a two-piece toilet, white walls, a console sink, marble countertops, gray countertops and flat-panel cabinets
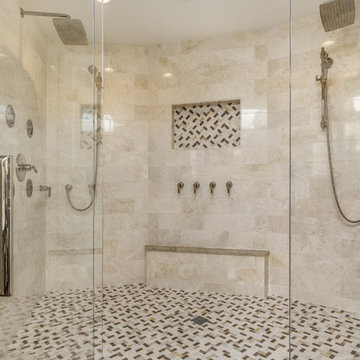
Clarity Northwest
Large transitional master beige tile and marble tile ceramic tile and brown floor double shower photo in Seattle with raised-panel cabinets, distressed cabinets, a one-piece toilet, beige walls, an undermount sink, quartzite countertops, a hinged shower door and beige countertops
Large transitional master beige tile and marble tile ceramic tile and brown floor double shower photo in Seattle with raised-panel cabinets, distressed cabinets, a one-piece toilet, beige walls, an undermount sink, quartzite countertops, a hinged shower door and beige countertops
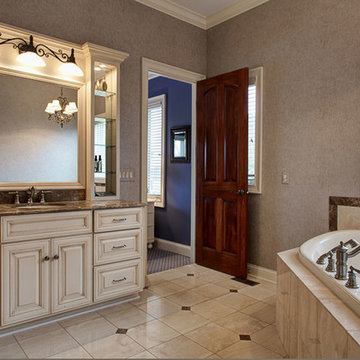
A custom built master bath cabinet and vanity area with glass shelves, granite and custom amenities. Textured wall-covering was applied to create warmth against all of the hard surfaces of granite and tile.
Photos by Dale Clark.
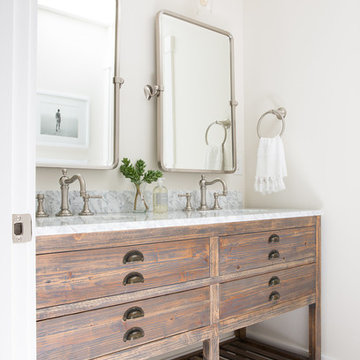
Photo by Megan Caudill
Example of a transitional kids' porcelain tile and white floor bathroom design in San Francisco with flat-panel cabinets, distressed cabinets, white walls, an undermount sink and marble countertops
Example of a transitional kids' porcelain tile and white floor bathroom design in San Francisco with flat-panel cabinets, distressed cabinets, white walls, an undermount sink and marble countertops
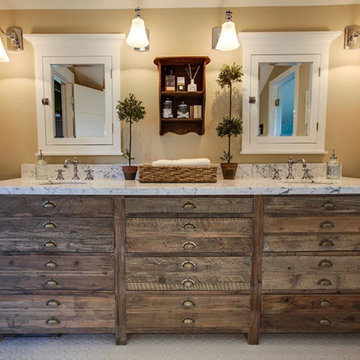
Contemporary Modern Bathroom
Mid-sized transitional 3/4 white floor bathroom photo in Houston with furniture-like cabinets, distressed cabinets, brown walls, an undermount sink and quartzite countertops
Mid-sized transitional 3/4 white floor bathroom photo in Houston with furniture-like cabinets, distressed cabinets, brown walls, an undermount sink and quartzite countertops
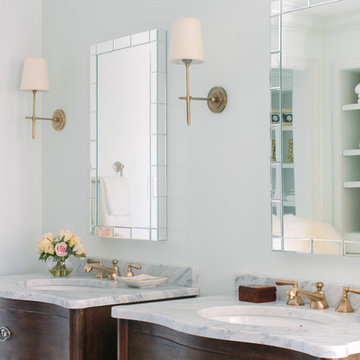
Finch Photo
Example of a transitional gray tile and stone slab bathroom design in Other with an undermount sink, furniture-like cabinets, distressed cabinets, marble countertops and a two-piece toilet
Example of a transitional gray tile and stone slab bathroom design in Other with an undermount sink, furniture-like cabinets, distressed cabinets, marble countertops and a two-piece toilet
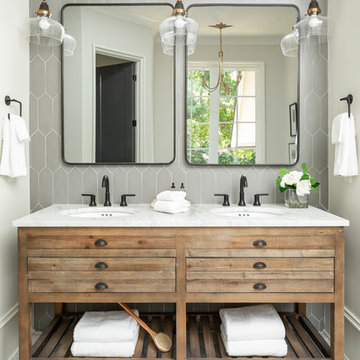
Bathroom - large transitional master gray tile marble floor bathroom idea in Charlotte with furniture-like cabinets, distressed cabinets, an undermount sink and marble countertops
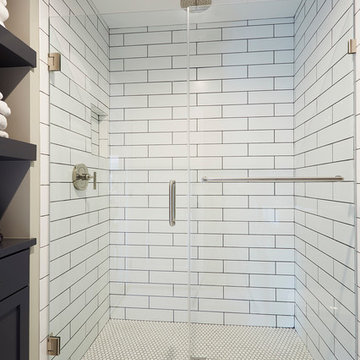
Shower Walls: KateLo 4 x 16 Subway Arctic White Matte, Shower Floor: 1" Hexagon matte white, Bath Floor: 2" Hexagon in matte white, Wall color: Sherwin Williams SW7016 Mindful Gray, Custom Cabinet Color: Sherwin Williams SW7069 Iron Ore, Plumbing by Kohler, Custom Frameless Glass Shower Door, Alyssa Lee Photography
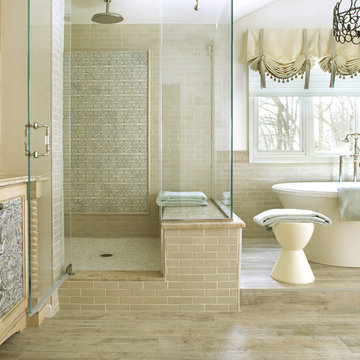
Bath & Cabinet Design by Anthony Michael Salerno,
Tile Design by Marissa DePiero,
A mix of rustic & chic modern elements to create a classic space that is overly transitional. From modern driftwood porcelain floors and free standing tubs to the classic antiqued finish, hand-turned rope columns and reclaimed tin panels; a space like this turns what most people consider "transitional" on it's head.
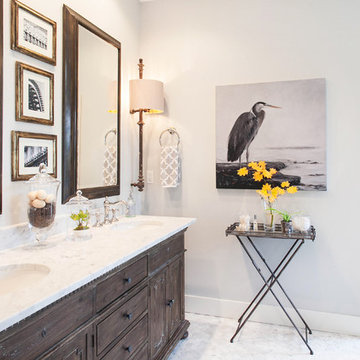
Tracy Herbert Interiors, LLC
Inspiration for a transitional gray tile and stone tile freestanding bathtub remodel in Portland with an undermount sink, furniture-like cabinets, distressed cabinets, marble countertops and a two-piece toilet
Inspiration for a transitional gray tile and stone tile freestanding bathtub remodel in Portland with an undermount sink, furniture-like cabinets, distressed cabinets, marble countertops and a two-piece toilet
Transitional Bath with Distressed Cabinets Ideas
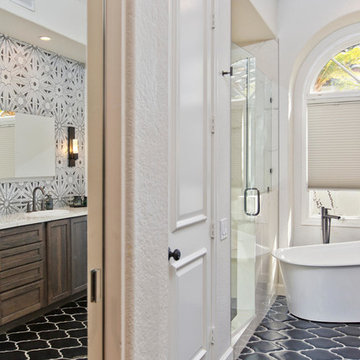
A dramatic master suite flooded with natural light make this master bathroom a visual delight. Long awaited master suite we designed, lets take closer look inside the featuring Ann Sacks Luxe tile add a sense of sumptuous oasis.
The shower is covered in Calacatta ThinSlab Porcelain marble-look slabs, unlike natural marble, ThinSlab Porcelain does not require sealing and will retain its polished or honed finish under all types of high-use conditions. The free standing tub is positioned for drama.
Signature Designs Kitchen Bath
Photos by Jon Upson
1








