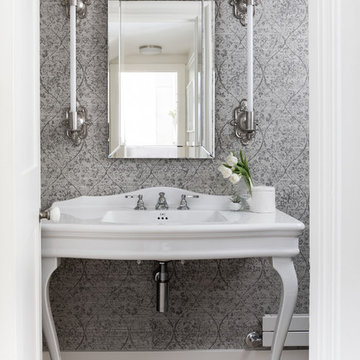Transitional Beige Floor Powder Room Ideas
Refine by:
Budget
Sort by:Popular Today
1 - 20 of 674 photos
Item 1 of 3

No strangers to remodeling, the new owners of this St. Paul tudor knew they could update this decrepit 1920 duplex into a single-family forever home.
A list of desired amenities was a catalyst for turning a bedroom into a large mudroom, an open kitchen space where their large family can gather, an additional exterior door for direct access to a patio, two home offices, an additional laundry room central to bedrooms, and a large master bathroom. To best understand the complexity of the floor plan changes, see the construction documents.
As for the aesthetic, this was inspired by a deep appreciation for the durability, colors, textures and simplicity of Norwegian design. The home’s light paint colors set a positive tone. An abundance of tile creates character. New lighting reflecting the home’s original design is mixed with simplistic modern lighting. To pay homage to the original character several light fixtures were reused, wallpaper was repurposed at a ceiling, the chimney was exposed, and a new coffered ceiling was created.
Overall, this eclectic design style was carefully thought out to create a cohesive design throughout the home.
Come see this project in person, September 29 – 30th on the 2018 Castle Home Tour.

Architecture, Construction Management, Interior Design, Art Curation & Real Estate Advisement by Chango & Co.
Construction by MXA Development, Inc.
Photography by Sarah Elliott
See the home tour feature in Domino Magazine

This powder room room use to have plaster walls and popcorn ceilings until we transformed this bathroom to something fun and cheerful so your guest will always be wow'd when they use it. The fun palm tree wallpaper really brings a lot of fun to this space. This space is all about the wallpaper. Decorative Moulding was applied on the crown to give this space more detail.
JL Interiors is a LA-based creative/diverse firm that specializes in residential interiors. JL Interiors empowers homeowners to design their dream home that they can be proud of! The design isn’t just about making things beautiful; it’s also about making things work beautifully. Contact us for a free consultation Hello@JLinteriors.design _ 310.390.6849_ www.JLinteriors.design

Example of a transitional light wood floor, beige floor and wallpaper powder room design in Philadelphia with multicolored walls, an undermount sink and gray countertops
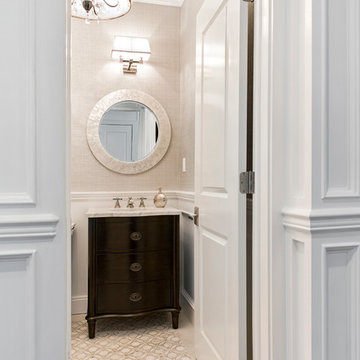
Kathleen O'donell photographer
Powder room - mid-sized transitional ceramic tile and beige floor powder room idea in New York with furniture-like cabinets, dark wood cabinets, beige walls, an undermount sink, marble countertops and beige countertops
Powder room - mid-sized transitional ceramic tile and beige floor powder room idea in New York with furniture-like cabinets, dark wood cabinets, beige walls, an undermount sink, marble countertops and beige countertops

Inspiration for a mid-sized transitional limestone floor, beige floor and wallpaper powder room remodel in Chicago with shaker cabinets, blue cabinets, blue walls, an undermount sink, marble countertops, white countertops and a freestanding vanity
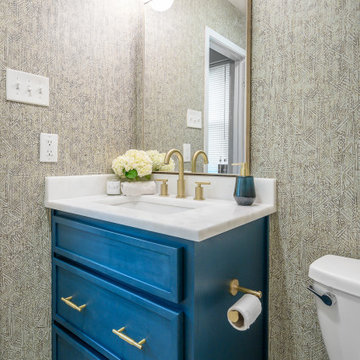
Inspiration for a small transitional porcelain tile, beige floor and wallpaper powder room remodel in Dallas with shaker cabinets, blue cabinets, a two-piece toilet, multicolored walls, an undermount sink, marble countertops, white countertops and a built-in vanity
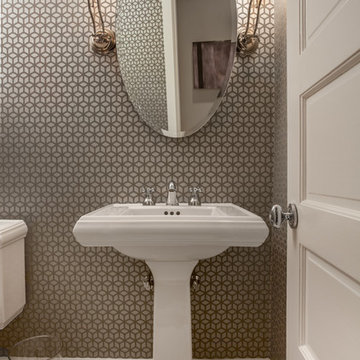
Jesse Snyder
Example of a small transitional travertine floor and beige floor powder room design in DC Metro with a two-piece toilet, gray walls and a pedestal sink
Example of a small transitional travertine floor and beige floor powder room design in DC Metro with a two-piece toilet, gray walls and a pedestal sink
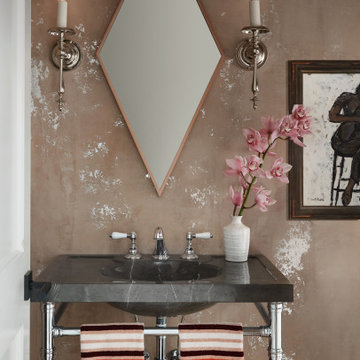
Silver Leaf Plaster Walls in this Old World meets New World Powder Room
Inspiration for a mid-sized transitional light wood floor and beige floor powder room remodel in Chicago with furniture-like cabinets, a one-piece toilet, pink walls, an integrated sink, marble countertops and brown countertops
Inspiration for a mid-sized transitional light wood floor and beige floor powder room remodel in Chicago with furniture-like cabinets, a one-piece toilet, pink walls, an integrated sink, marble countertops and brown countertops
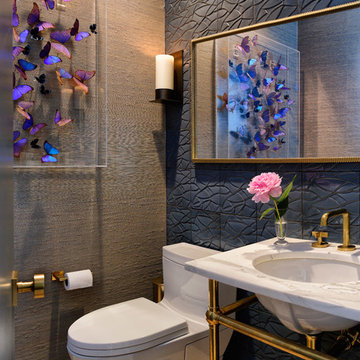
www.tonygiammarino.com
Example of a transitional blue tile beige floor powder room design in DC Metro with gray walls, an undermount sink and white countertops
Example of a transitional blue tile beige floor powder room design in DC Metro with gray walls, an undermount sink and white countertops
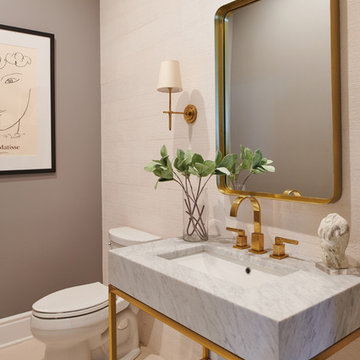
PCV Photographic Services
Example of a transitional beige floor powder room design in Los Angeles with a two-piece toilet, gray walls and a console sink
Example of a transitional beige floor powder room design in Los Angeles with a two-piece toilet, gray walls and a console sink

Inspiration for a mid-sized transitional limestone floor, beige floor and wallpaper powder room remodel in DC Metro with an undermount sink, marble countertops, beige countertops and a freestanding vanity
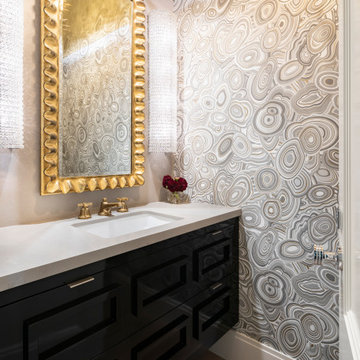
Example of a mid-sized transitional beige floor powder room design in Salt Lake City with furniture-like cabinets, black cabinets, gray walls, an undermount sink and gray countertops
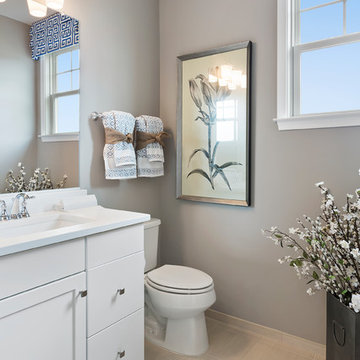
Inspiration for a small transitional cement tile floor and beige floor powder room remodel in Other with recessed-panel cabinets, white cabinets, a two-piece toilet, gray walls, an undermount sink and solid surface countertops
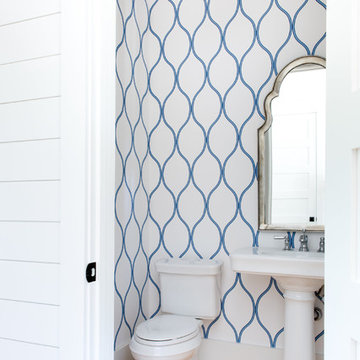
Powder room - mid-sized transitional light wood floor and beige floor powder room idea in Charleston with blue walls and a pedestal sink
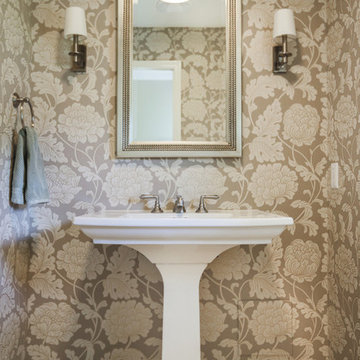
Andy Foster Photography
Inspiration for a transitional porcelain tile and beige floor powder room remodel with beige walls and a pedestal sink
Inspiration for a transitional porcelain tile and beige floor powder room remodel with beige walls and a pedestal sink
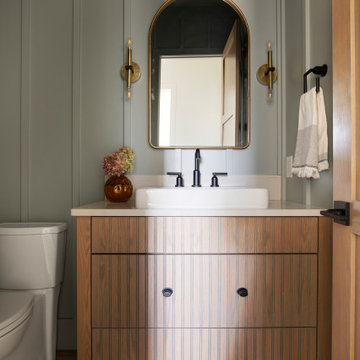
Large transitional light wood floor, beige floor and wall paneling powder room photo in Minneapolis with light wood cabinets, gray walls, quartz countertops, white countertops and a freestanding vanity
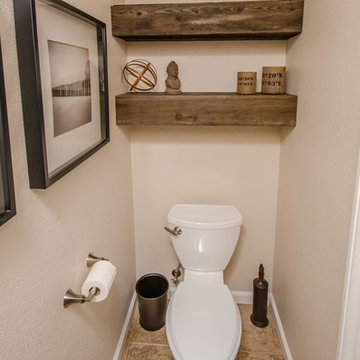
Inspiration for a mid-sized transitional porcelain tile and beige floor powder room remodel in San Diego with open cabinets, dark wood cabinets, a two-piece toilet and beige walls
Transitional Beige Floor Powder Room Ideas
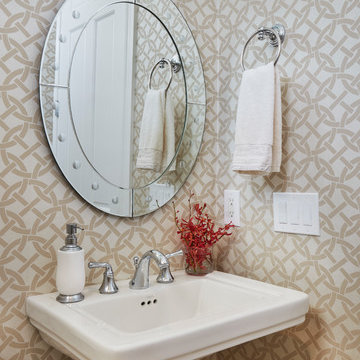
Brantley Photography
Inspiration for a small transitional travertine floor and beige floor powder room remodel in Miami with beige walls and a pedestal sink
Inspiration for a small transitional travertine floor and beige floor powder room remodel in Miami with beige walls and a pedestal sink
1






