Transitional Dark Wood Floor Laundry Room Ideas
Refine by:
Budget
Sort by:Popular Today
21 - 40 of 393 photos
Item 1 of 3

Dedicated laundry room - mid-sized transitional single-wall dark wood floor dedicated laundry room idea in Raleigh with a drop-in sink, shaker cabinets, granite countertops, gray cabinets, white walls and a stacked washer/dryer
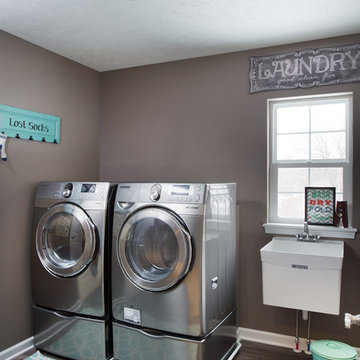
Inspiration for a mid-sized transitional single-wall dark wood floor and brown floor dedicated laundry room remodel in Cleveland with a drop-in sink, solid surface countertops, brown walls and a side-by-side washer/dryer
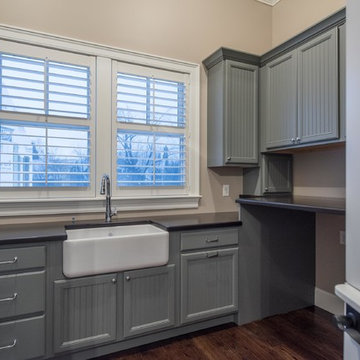
Rodney Middendorf Photography
Inspiration for a mid-sized transitional dark wood floor and brown floor laundry room remodel in Columbus with a farmhouse sink, gray cabinets, solid surface countertops, gray walls and recessed-panel cabinets
Inspiration for a mid-sized transitional dark wood floor and brown floor laundry room remodel in Columbus with a farmhouse sink, gray cabinets, solid surface countertops, gray walls and recessed-panel cabinets
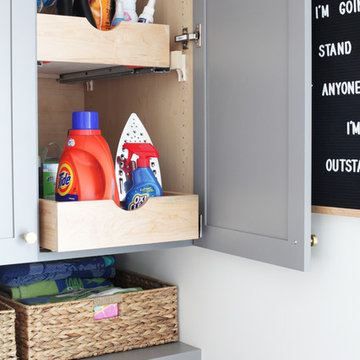
Pull out storage for cleaning chemicals keeps them out of reach of little hands, and laundry basket storage for each family member provides ease of use and improves organization.
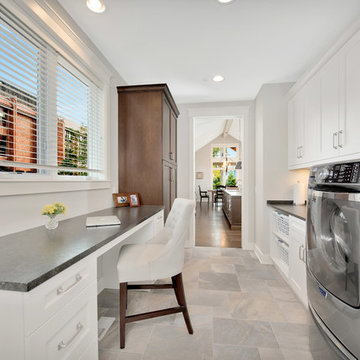
Mid-sized transitional galley dark wood floor utility room photo in Chicago with an undermount sink, recessed-panel cabinets, white cabinets, granite countertops, gray walls and a side-by-side washer/dryer
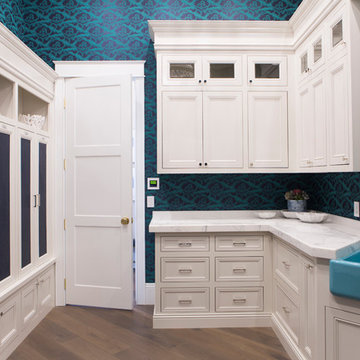
Utility room - large transitional dark wood floor and brown floor utility room idea in Phoenix with a farmhouse sink, recessed-panel cabinets, white cabinets, marble countertops and blue walls
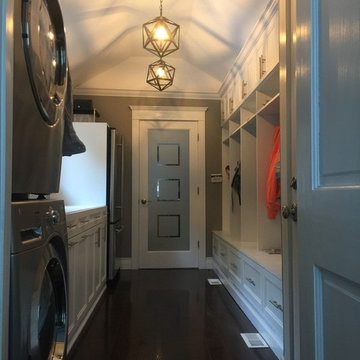
Carlos Class
Utility room - large transitional dark wood floor and brown floor utility room idea in New York with a stacked washer/dryer
Utility room - large transitional dark wood floor and brown floor utility room idea in New York with a stacked washer/dryer
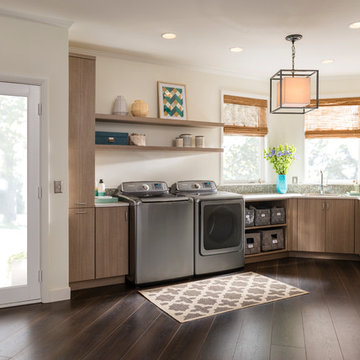
This corner laundry room makes the most out of the space available. With plenty of counter space for folding and beautiful dark hardwood floors, this room is a multi-function area with a warm, relaxing look.
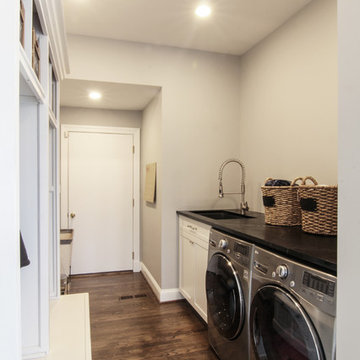
Design by Lauren Levant, Photography by Ettore Mormille
Inspiration for a mid-sized transitional galley dark wood floor utility room remodel in DC Metro with an undermount sink, recessed-panel cabinets, white cabinets, soapstone countertops, gray walls and a side-by-side washer/dryer
Inspiration for a mid-sized transitional galley dark wood floor utility room remodel in DC Metro with an undermount sink, recessed-panel cabinets, white cabinets, soapstone countertops, gray walls and a side-by-side washer/dryer
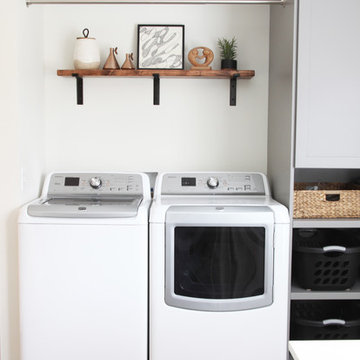
Command Center has all the style and functionality you would want in an office and laundry room, working in perfect harmony within one space.
Inspiration for a small transitional dark wood floor and brown floor laundry room remodel in Chicago with gray cabinets, wood countertops and a side-by-side washer/dryer
Inspiration for a small transitional dark wood floor and brown floor laundry room remodel in Chicago with gray cabinets, wood countertops and a side-by-side washer/dryer
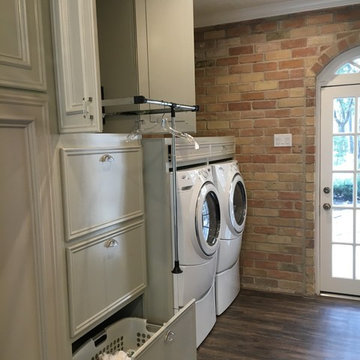
Mud/Laundry room space
Transitional dark wood floor utility room photo in Houston with a side-by-side washer/dryer
Transitional dark wood floor utility room photo in Houston with a side-by-side washer/dryer
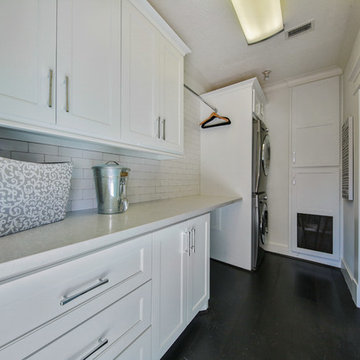
Example of a mid-sized transitional single-wall dark wood floor utility room design in Houston with beaded inset cabinets, white cabinets, quartz countertops, white walls and a stacked washer/dryer
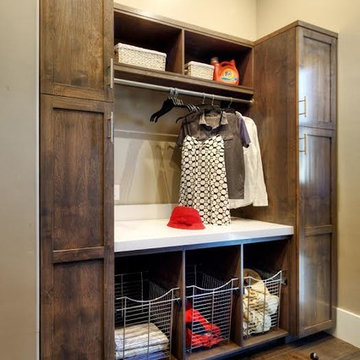
Additional storage was provided in the opposite wall as well. It provides additional removable baskets, hanging rod, shelving ,and tall cabinets.
Inspiration for a transitional galley dark wood floor laundry room remodel in Sacramento with an undermount sink, shaker cabinets, solid surface countertops, beige walls, a side-by-side washer/dryer and dark wood cabinets
Inspiration for a transitional galley dark wood floor laundry room remodel in Sacramento with an undermount sink, shaker cabinets, solid surface countertops, beige walls, a side-by-side washer/dryer and dark wood cabinets
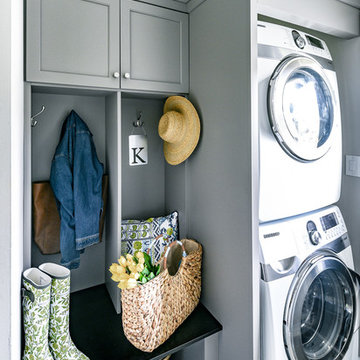
This stylish family of four came to us yearning for added functionality with flair. The couple recently updated other areas of the home on their own quite beautifully, but realized they needed the help of professionals when it came to the kitchen and mudroom. The new kitchen plan enlarged the island with additional seating, eliminated soffits for extra storage and an updated look, and swapped out the desk for a message center with a hidden charging/drop area. A cozy banquette was designed for the eat-in area of the kitchen. Drawers below the bench add storage to this gathering spot.
Aesthetic elements with a soft industrial feel to compliment the new interiors were desired. Beautiful island detailing with tall brackets, panels and base molding in a lovely grey paint in contrast to the white perimeter create a focal point for the space. The homeowner sourced a fun light fixture to top off the island. This along with a stainless chimney hood and appliances add to the overall industrial appeal.
Grey cabinetry in the mudroom flows with the kitchen while adding cubbies and a bench with lockers above. A cabinetry surround for the washer and dryer integrates the built-ins in a space that works hard while looking pretty.
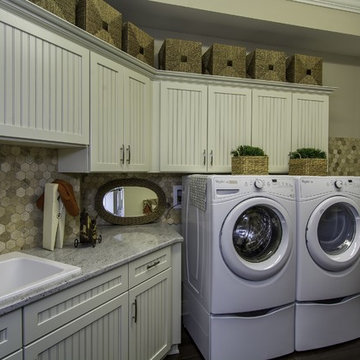
We have been lucky enough to work with some of the Tampa Bay area’s best builders. For this model home, we teamed up with Bakerfield Homes in Wesley Chapel. This home, and our work, was featured in HouseTrends magazine. The article does a very nice job of describing the process that was used to make this dream a reality. For this project we provided only cabinetry and hardware, which was Merillat Masterpiece and Amerock respectively.
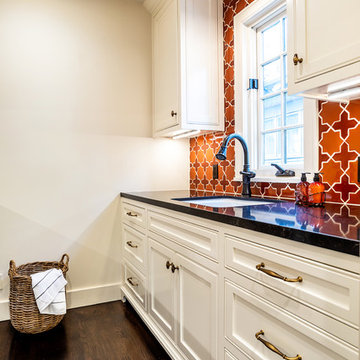
The bright backsplash brings in so much energy to this otherwise simple yet functional Pasadena laundry room.
Project designed by Courtney Thomas Design in La Cañada. Serving Pasadena, Glendale, Monrovia, San Marino, Sierra Madre, South Pasadena, and Altadena.
For more about Courtney Thomas Design, click here: https://www.courtneythomasdesign.com/
To learn more about this project, click here:
https://www.courtneythomasdesign.com/portfolio/hudson-pasadena-house/
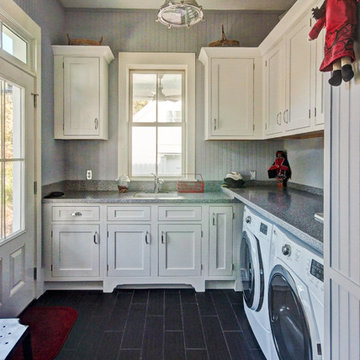
Captured Moments Photography
Dedicated laundry room - mid-sized transitional l-shaped dark wood floor dedicated laundry room idea in Charleston with a drop-in sink, shaker cabinets, white cabinets, granite countertops, gray walls and a side-by-side washer/dryer
Dedicated laundry room - mid-sized transitional l-shaped dark wood floor dedicated laundry room idea in Charleston with a drop-in sink, shaker cabinets, white cabinets, granite countertops, gray walls and a side-by-side washer/dryer
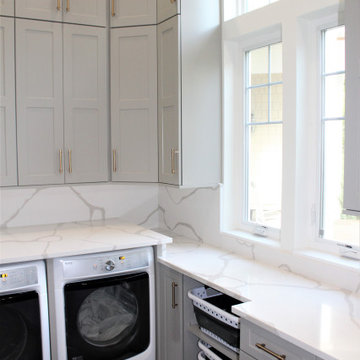
Cabinetry: Showplace EVO
Style: Pendleton w/ Five Piece Drawers
Finish: Paint Grade – Dorian Gray/Walnut - Natural
Countertop: (Customer’s Own) White w/ Gray Vein Quartz
Plumbing: (Customer’s Own)
Hardware: Richelieu – Champagne Bronze Bar Pulls
Backsplash: (Customer’s Own) Full-height Quartz
Floor: (Customer’s Own)
Designer: Devon Moore
Contractor: Carson’s Installations – Paul Carson
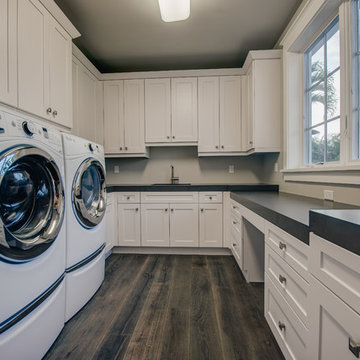
Matt Steeves
Example of a large transitional u-shaped dark wood floor utility room design in Other with an undermount sink, recessed-panel cabinets, white cabinets, quartz countertops, gray walls and a side-by-side washer/dryer
Example of a large transitional u-shaped dark wood floor utility room design in Other with an undermount sink, recessed-panel cabinets, white cabinets, quartz countertops, gray walls and a side-by-side washer/dryer
Transitional Dark Wood Floor Laundry Room Ideas
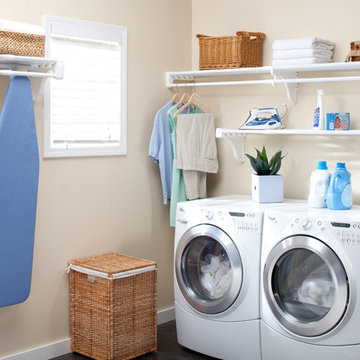
Dedicated laundry room - mid-sized transitional l-shaped dark wood floor dedicated laundry room idea in Miami with beige walls, a side-by-side washer/dryer and open cabinets
2





