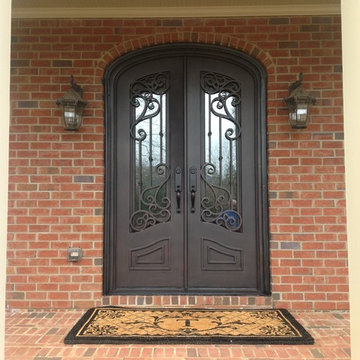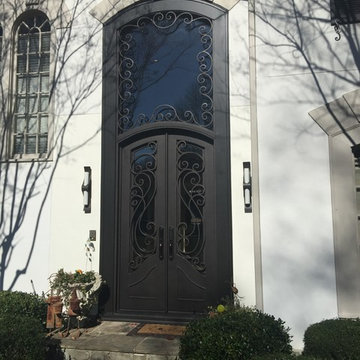Transitional Entryway with a Metal Front Door Ideas
Refine by:
Budget
Sort by:Popular Today
221 - 240 of 317 photos
Item 1 of 3
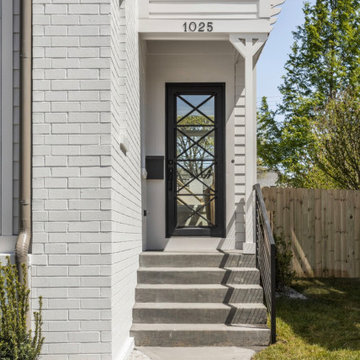
Custom steel door entry set back from the front elevation.
Entryway - mid-sized transitional light wood floor and beige floor entryway idea with white walls and a metal front door
Entryway - mid-sized transitional light wood floor and beige floor entryway idea with white walls and a metal front door
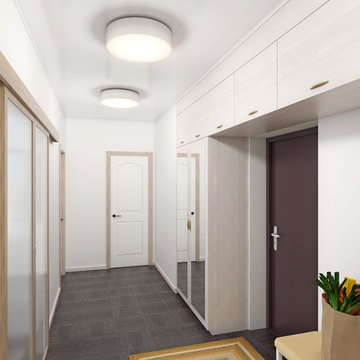
Шкаф Г-образной формы позволил обыграть неудачную геометрию помещения.
Example of a small transitional ceramic tile and brown floor entryway design in Other with beige walls and a metal front door
Example of a small transitional ceramic tile and brown floor entryway design in Other with beige walls and a metal front door
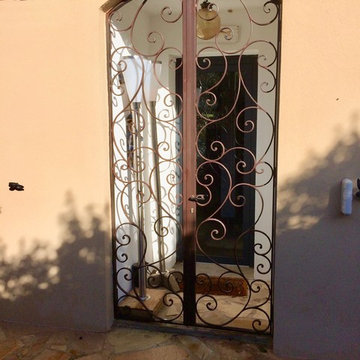
Porte d'entrée en fer forgé mariant élégance et sécurité. Cet ouvrage est sur mesure et unique.
Entryway - large transitional terra-cotta tile entryway idea in Marseille with beige walls and a metal front door
Entryway - large transitional terra-cotta tile entryway idea in Marseille with beige walls and a metal front door
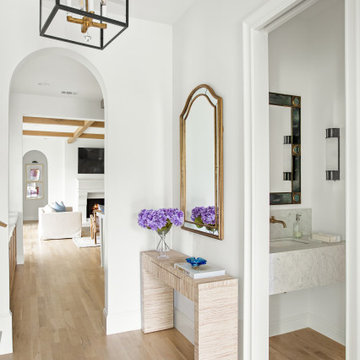
Classic, timeless and ideally positioned on a sprawling corner lot set high above the street, discover this designer dream home by Jessica Koltun. The blend of traditional architecture and contemporary finishes evokes feelings of warmth while understated elegance remains constant throughout this Midway Hollow masterpiece unlike no other. This extraordinary home is at the pinnacle of prestige and lifestyle with a convenient address to all that Dallas has to offer.
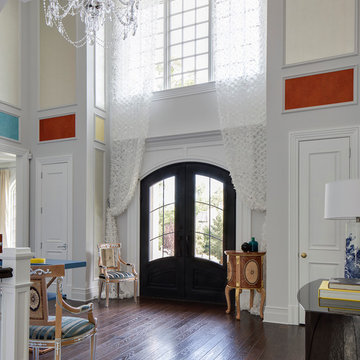
I chose to do the entry hall because the double-height space required a bold approach. I have combined cubist elements with a variety of colors, textures and dimensions to create an art gallery for a sophisticated resident.
Pictures by Marco Ricco.
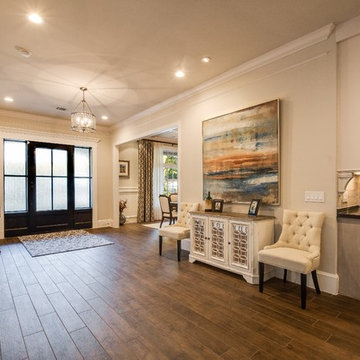
Large transitional porcelain tile entryway photo with beige walls and a metal front door
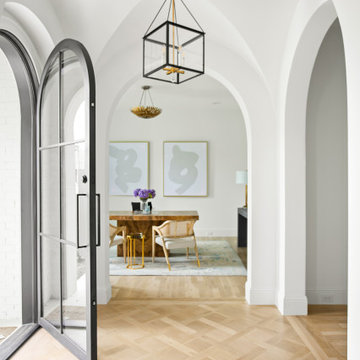
Classic, timeless and ideally positioned on a sprawling corner lot set high above the street, discover this designer dream home by Jessica Koltun. The blend of traditional architecture and contemporary finishes evokes feelings of warmth while understated elegance remains constant throughout this Midway Hollow masterpiece unlike no other. This extraordinary home is at the pinnacle of prestige and lifestyle with a convenient address to all that Dallas has to offer.
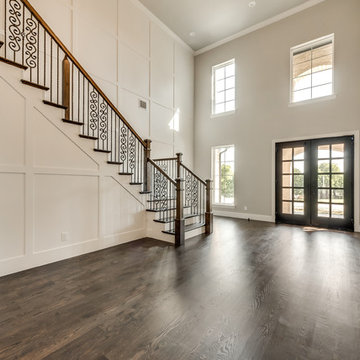
Entryway - large transitional medium tone wood floor and brown floor entryway idea in Dallas with gray walls and a metal front door
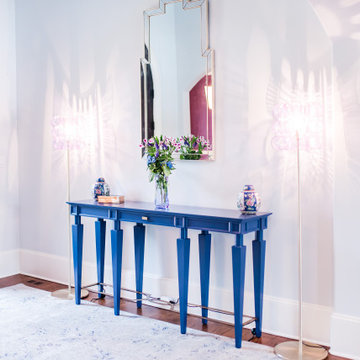
The 2-story foyer got a refresh with paint and coming soon... a new entry door. Floor lamps by Vistossi, chandelier by John Richards, entry console by Lago, rug by Roya Rugs, artwork by Trouvaille Home, Hickory White mirror from Idlewild Interiors.
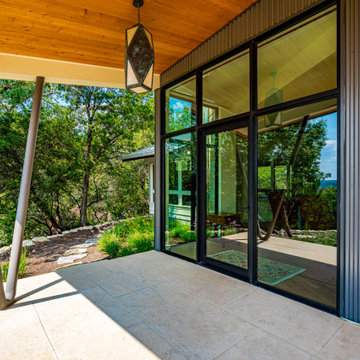
Example of a mid-sized transitional entryway design in Austin with a metal front door
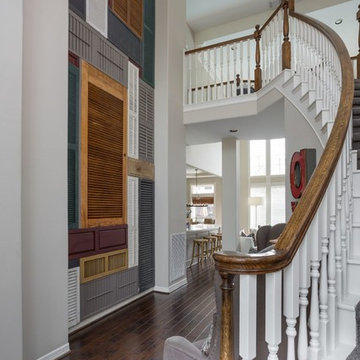
Savannah Montgomery
Entryway - mid-sized transitional dark wood floor and brown floor entryway idea in Tampa with gray walls and a metal front door
Entryway - mid-sized transitional dark wood floor and brown floor entryway idea in Tampa with gray walls and a metal front door

This foyer is inviting and stylish. From the decorative accessories to the hand-painted ceiling, everything complements one another to create a grand entry. Visit our interior designers & home designer Dallas website for more details >>> https://dkorhome.com/project/modern-asian-inspired-interior-design/
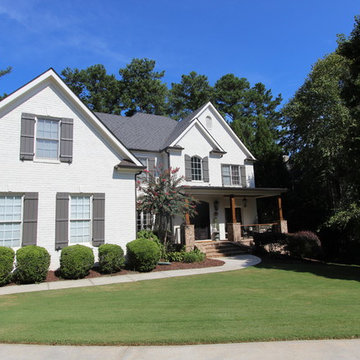
Entryway - mid-sized transitional brick floor entryway idea in Atlanta with white walls and a metal front door
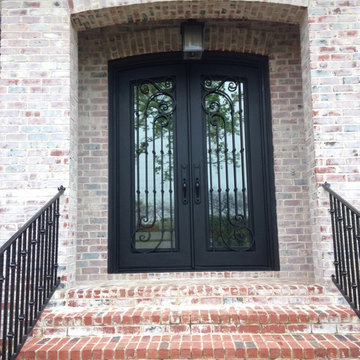
Inspiration for a large transitional entryway remodel in Atlanta with a metal front door
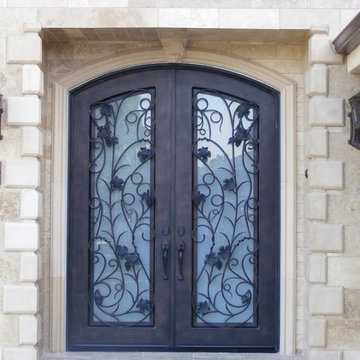
Inspiration for a large transitional entryway remodel in Atlanta with a metal front door
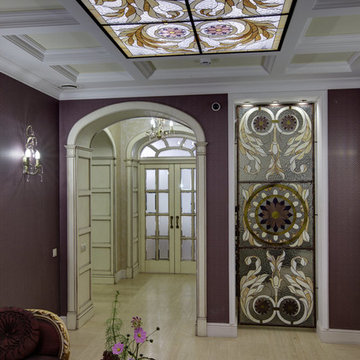
Этот дом, купленный заказчиком в виде говой кирпичной коробки, был подвергнут реконструкции более чем наполовину своего объема. На первом этаже вместо гаража сделали гостевые спальни, пристроили остекленный тамбур - парадный вход, с балконом на 2 этаже, веранду на выходе в сад превратили в помещение столовой, а над ней на 2 этаже вытянули кровлю и сделали зимний сад. Стилистически архитектурный объем здания решили в виде дворянской усадьбы в классическом стиле,оштукатурили стены, добавили лепнину и кованые ограждения. Под стиль основного дома мной был спроектирован отдельно стоящий гараж - хозблок,с помещением для садовника и охраны на 2 этаже.
Внутренний интерьер дома выполнен в классическом ,французском стиле, с добавлением витражей, кованой лестницы, пол в холле 1 этажа выложен плитами из травертина со вставкой из мраморной мозаики. Голубая гостиная получилась легкая и воздушная благодаря светлым оттенкам стен и мебели. Люстры итальянской фабрики Mechini, ручной работы, делают интерьер гостиной узнаваемым, индивидуальным.
Радиусные двери, образующие лестничный холл перед кабинетом на промежуточном этаже и встроенная мебель в самом кабинете выполнены по эскизам архитектора мастерами-краснодеревщиками. Витражи, которые украшают двери, а также витражи в холле 1 этажа и на лестнице - выполнены в технике "Тиффани" художниками по стеклу.
Интерьер хозяйской спальни является изящным фоном для мебели ручной работы - комплект кровать, тумбочки, комод, туалетный столик - серо-голубые тканевые обои и тепло-бежевый фон стен создают мягкую, приятную атмосферу, а полог из кружевной ткани над кроватью добавляет уюта.
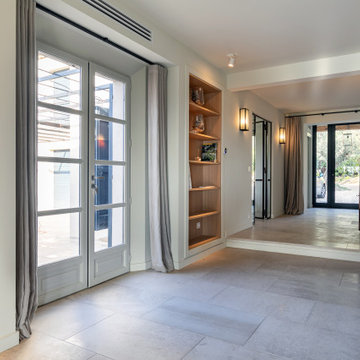
Single front door - transitional marble floor and beige floor single front door idea in Nice with beige walls and a metal front door
Transitional Entryway with a Metal Front Door Ideas
12






