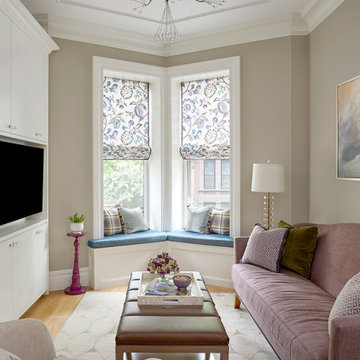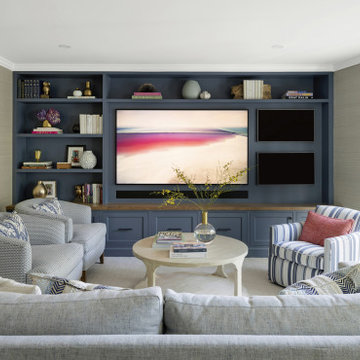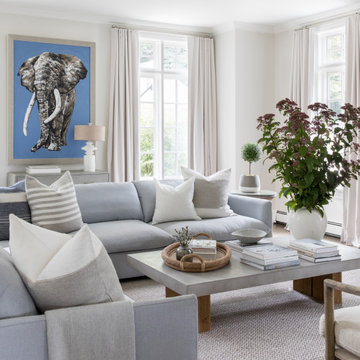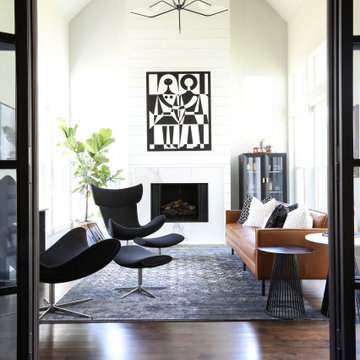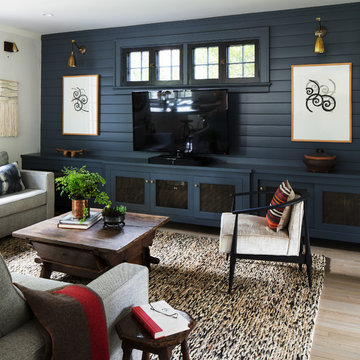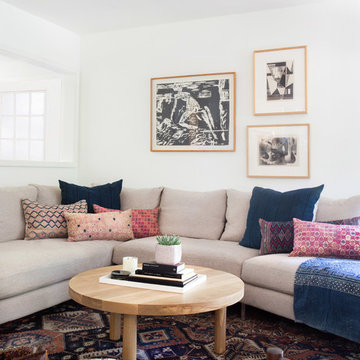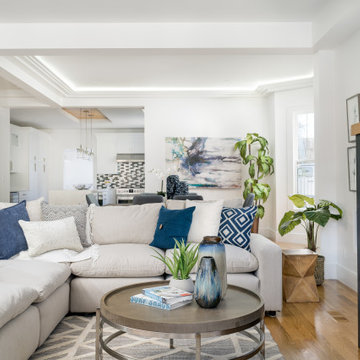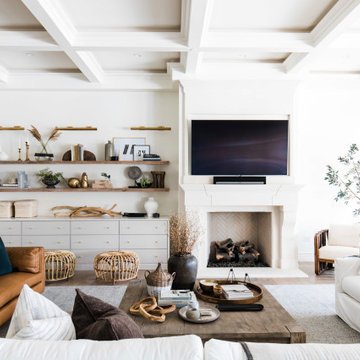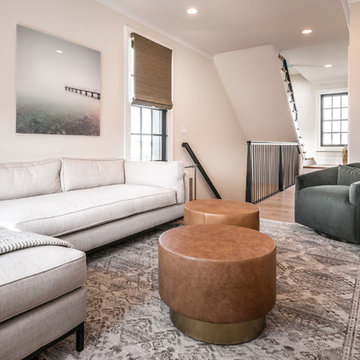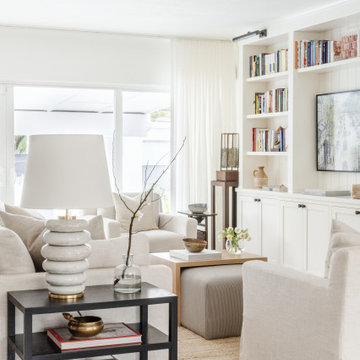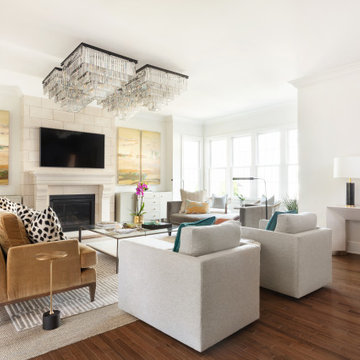Transitional Family Room Ideas
Refine by:
Budget
Sort by:Popular Today
81 - 100 of 107,748 photos

Inspiration for a mid-sized country open concept medium tone wood floor, brown floor, exposed beam and shiplap wall family room remodel in Austin with white walls, a standard fireplace, a shiplap fireplace and a wall-mounted tv

Cynthia Lynn
Family room - large transitional dark wood floor and brown floor family room idea in Chicago with gray walls and no fireplace
Family room - large transitional dark wood floor and brown floor family room idea in Chicago with gray walls and no fireplace
Find the right local pro for your project

This custom built-in entertainment center features white shaker cabinetry accented by white oak shelves with integrated lighting and brass hardware. The electronics are contained in the lower door cabinets with select items like the wifi router out on the countertop on the left side and a Sonos sound bar in the center under the TV. The TV is mounted on the back panel and wires are in a chase down to the lower cabinet. The side fillers go down to the floor to give the wall baseboards a clean surface to end against.

©Finished Basement Company
Large transitional medium tone wood floor and beige floor family room photo in Denver with gray walls and no fireplace
Large transitional medium tone wood floor and beige floor family room photo in Denver with gray walls and no fireplace

Old World European, Country Cottage. Three separate cottages make up this secluded village over looking a private lake in an old German, English, and French stone villa style. Hand scraped arched trusses, wide width random walnut plank flooring, distressed dark stained raised panel cabinetry, and hand carved moldings make these traditional buildings look like they have been here for 100s of years. Newly built of old materials, and old traditional building methods, including arched planked doors, leathered stone counter tops, stone entry, wrought iron straps, and metal beam straps. The Lake House is the first, a Tudor style cottage with a slate roof, 2 bedrooms, view filled living room open to the dining area, all overlooking the lake. European fantasy cottage with hand hewn beams, exposed curved trusses and scraped walnut floors, carved moldings, steel straps, wrought iron lighting and real stone arched fireplace. Dining area next to kitchen in the English Country Cottage. Handscraped walnut random width floors, curved exposed trusses. Wrought iron hardware. The Carriage Home fills in when the kids come home to visit, and holds the garage for the whole idyllic village. This cottage features 2 bedrooms with on suite baths, a large open kitchen, and an warm, comfortable and inviting great room. All overlooking the lake. The third structure is the Wheel House, running a real wonderful old water wheel, and features a private suite upstairs, and a work space downstairs. All homes are slightly different in materials and color, including a few with old terra cotta roofing. Project Location: Ojai, California. Project designed by Maraya Interior Design. From their beautiful resort town of Ojai, they serve clients in Montecito, Hope Ranch, Malibu and Calabasas, across the tri-county area of Santa Barbara, Ventura and Los Angeles, south to Hidden Hills.
Christopher Painter, contractor
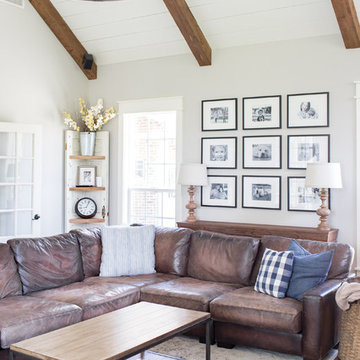
Photography by Grace Laird Photography
Inspiration for a large farmhouse enclosed family room remodel in Houston
Inspiration for a large farmhouse enclosed family room remodel in Houston
Transitional Family Room Ideas
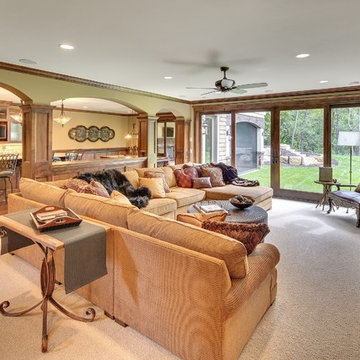
Example of a transitional family room design in Minneapolis

Family room - large transitional enclosed multicolored floor family room idea in Austin with white walls and no fireplace
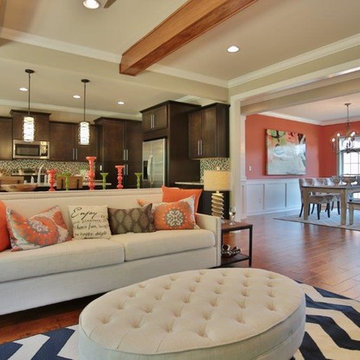
Jagoe Homes, Inc. Project: The Enclave at Glen Lakes Home. Location: Louisville, Kentucky. Site Number: EGL 40.
Family room - large transitional open concept family room idea in Louisville with gray walls, a standard fireplace, a stone fireplace and a wall-mounted tv
Family room - large transitional open concept family room idea in Louisville with gray walls, a standard fireplace, a stone fireplace and a wall-mounted tv
5






