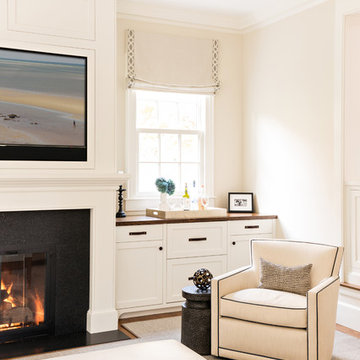Transitional Kitchen Ideas
Refine by:
Budget
Sort by:Popular Today
1 - 20 of 26 photos

Kitchen
Photo by Dan Cutrona
Mid-sized transitional l-shaped medium tone wood floor and brown floor open concept kitchen photo in New York with a farmhouse sink, stone slab backsplash, an island, flat-panel cabinets, white cabinets, marble countertops, white backsplash and stainless steel appliances
Mid-sized transitional l-shaped medium tone wood floor and brown floor open concept kitchen photo in New York with a farmhouse sink, stone slab backsplash, an island, flat-panel cabinets, white cabinets, marble countertops, white backsplash and stainless steel appliances
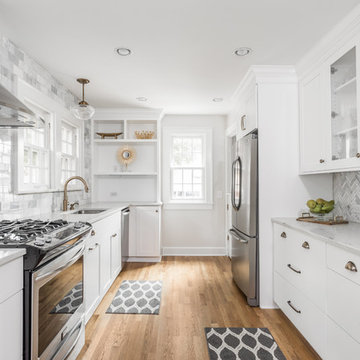
Transitional galley medium tone wood floor and brown floor enclosed kitchen photo in Indianapolis with an undermount sink, flat-panel cabinets, white cabinets, white backsplash, marble backsplash, stainless steel appliances and no island
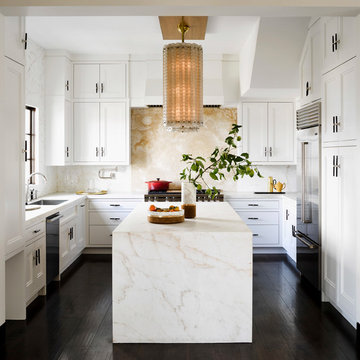
View into kitchen from family room
Douglas Friedman photography
Transitional kitchen photo in Chicago with recessed-panel cabinets, white cabinets, marble countertops, yellow backsplash, stone slab backsplash and an island
Transitional kitchen photo in Chicago with recessed-panel cabinets, white cabinets, marble countertops, yellow backsplash, stone slab backsplash and an island
Find the right local pro for your project
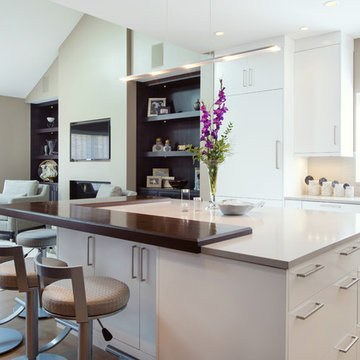
Kitchen - large transitional l-shaped medium tone wood floor kitchen idea in Los Angeles with an island, an undermount sink, flat-panel cabinets and white cabinets

Inspiration for a large transitional galley dark wood floor and brown floor open concept kitchen remodel in Portland with shaker cabinets, white cabinets, gray backsplash, marble backsplash, black appliances, an island and quartz countertops

A key storage feature in this space is the large built in pantry. full walnut interior, finished with Rubio oil in a custom blend of grays. Pantry drawers make full use of all space, and tall pull-out provides ample storage for the hungry family. Pocket doors close it off and hide any 'work in progress'. Sliding ladder makes upper storage accessible.
Photography by Eric Roth
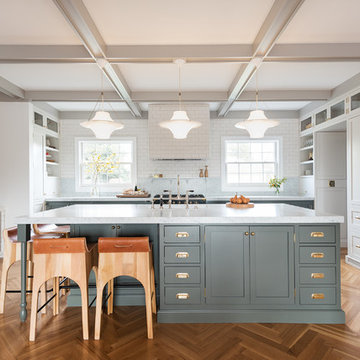
Lucy Call
Example of a mid-sized transitional l-shaped medium tone wood floor and brown floor enclosed kitchen design in Salt Lake City with shaker cabinets, white cabinets, an island, white backsplash, subway tile backsplash and stainless steel appliances
Example of a mid-sized transitional l-shaped medium tone wood floor and brown floor enclosed kitchen design in Salt Lake City with shaker cabinets, white cabinets, an island, white backsplash, subway tile backsplash and stainless steel appliances
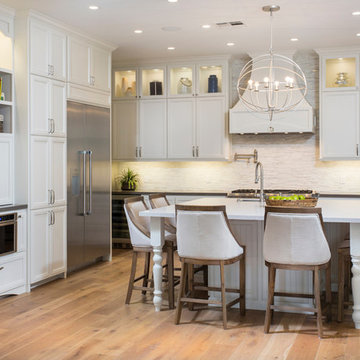
David Verdugo
Mid-sized transitional l-shaped light wood floor open concept kitchen photo in San Diego with stainless steel appliances, white cabinets, quartz countertops, white backsplash, stone tile backsplash, a double-bowl sink, recessed-panel cabinets and a peninsula
Mid-sized transitional l-shaped light wood floor open concept kitchen photo in San Diego with stainless steel appliances, white cabinets, quartz countertops, white backsplash, stone tile backsplash, a double-bowl sink, recessed-panel cabinets and a peninsula
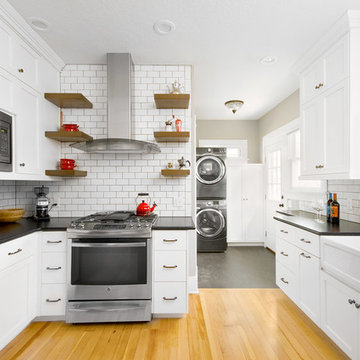
Scott Conover
Example of a mid-sized transitional u-shaped light wood floor enclosed kitchen design in Boise with a farmhouse sink, recessed-panel cabinets, white cabinets, white backsplash, subway tile backsplash, stainless steel appliances, no island and granite countertops
Example of a mid-sized transitional u-shaped light wood floor enclosed kitchen design in Boise with a farmhouse sink, recessed-panel cabinets, white cabinets, white backsplash, subway tile backsplash, stainless steel appliances, no island and granite countertops
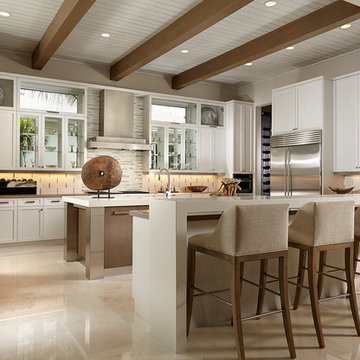
This Palm Beach Gardens, FL home is a contemporary masterpiece. With a cream bedroom with dark accents, bold wall decor and built-ins, and a clean kitchen, this home has a clean sophisticated feel.
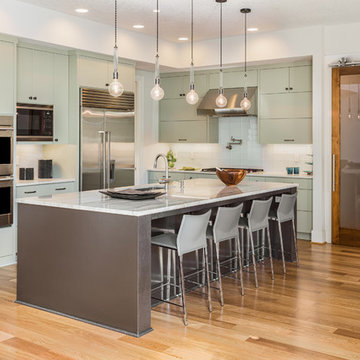
Modern Barn Door Hardware with French Style Barn Door
Large transitional l-shaped medium tone wood floor and brown floor eat-in kitchen photo in Los Angeles with flat-panel cabinets, green cabinets, white backsplash, ceramic backsplash, stainless steel appliances, an island and an undermount sink
Large transitional l-shaped medium tone wood floor and brown floor eat-in kitchen photo in Los Angeles with flat-panel cabinets, green cabinets, white backsplash, ceramic backsplash, stainless steel appliances, an island and an undermount sink
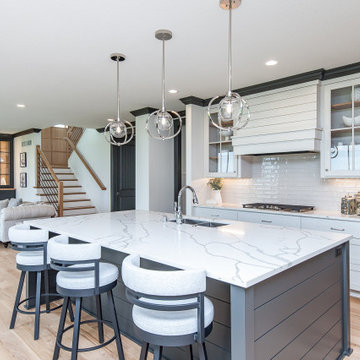
Inspiration for a transitional l-shaped medium tone wood floor and brown floor open concept kitchen remodel in Other with a double-bowl sink, shaker cabinets, white cabinets, white backsplash and an island
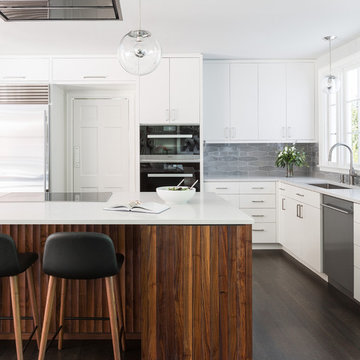
This home, originally designed by Roscoe Hemenway, was in need of some updates. General contractor Hammer & Hand and designer Gusto Design Studio remodeled the home to include a full-gut kitchen remodel, the movement of a laundry room upstairs, new powder room, and new sliding door and patio. The team built the patio to better connect the home to the beautiful backyard and pool beyond, creating an inside-outside connection the clients will enjoy for years to come. The kitchen remodel saw a complete transformation, with many standout elements including a coffee prep bar with hidden-in-plain-sight laundry chute, gently scalloped island casework, and bright white design elements throughout.
Photography by Haris Kenjar.
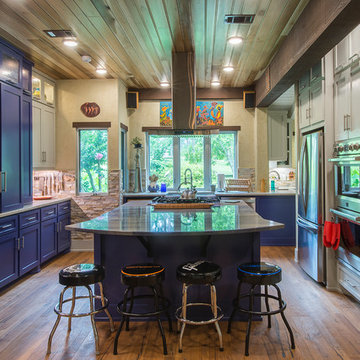
A Spiff Midtown Kitchen & Bath Renovation
A renovation as unique and extraordinary as the homeowners, this kitchen and bath remodel brings this 1969 home new life and exceptional style. Both the kitchen and bath were stripped to the bones and completely reconfigured to accommodate the homeowners’ needs. If you are wondering what a home renovation can do, take a look at these before and after photos to view this amazing transformation.
Designer: Lindsey West
Contractor: Johnny Spiers
Photographer: Al Pursley, The Digital Studio
Kitchen:
Mother of Pearl quartzite perimeter countertops are complimented by an island of Azul Macaubus Quartzite paired with a rich, maple butcher block. White oak oil finished wood flooring and Ledger Stone walls are contrasted against rich blue custom cabinetry. New appliances and hardware are among the many features that work in perfect harmony to create this truly custom look.
Master Bathroom:
The large walk-in shower features porcelain plank wall tile, teak mosaic flooring, and comes complete with a full length soaking tub. Ledger stone walls, Mexican tile flooring, and a custom-built vanity conclude this peaceful bathroom retreat.

In the center of the kitchen is a waterfall island with classic marble countertop, oversized brass geometric pendants, and blue faux leather stools with brass frames. The tile backsplash behind the oven is a geometric marble with metallic inlay which creates a glamorous patterning.
Photo: David Livingston
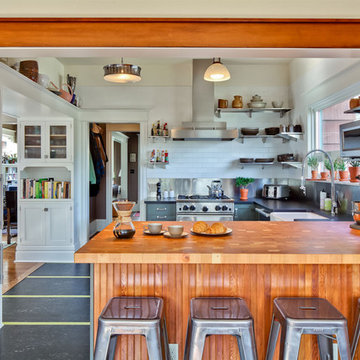
Inspiration for a transitional u-shaped black floor kitchen remodel in Seattle with a farmhouse sink, wood countertops, stainless steel appliances, open cabinets, white backsplash, subway tile backsplash and green cabinets
Transitional Kitchen Ideas
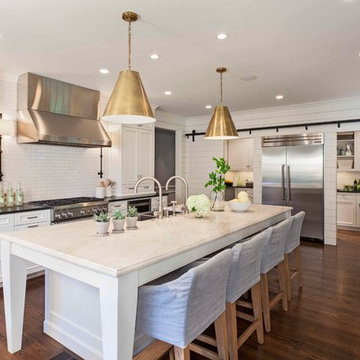
Jim Scmid
Transitional dark wood floor kitchen photo in Charlotte with a double-bowl sink, recessed-panel cabinets, white cabinets, solid surface countertops, white backsplash, subway tile backsplash, stainless steel appliances and an island
Transitional dark wood floor kitchen photo in Charlotte with a double-bowl sink, recessed-panel cabinets, white cabinets, solid surface countertops, white backsplash, subway tile backsplash, stainless steel appliances and an island

Transitional l-shaped gray floor kitchen photo in Toronto with a farmhouse sink, shaker cabinets, white cabinets, gray backsplash, glass tile backsplash, stainless steel appliances and an island
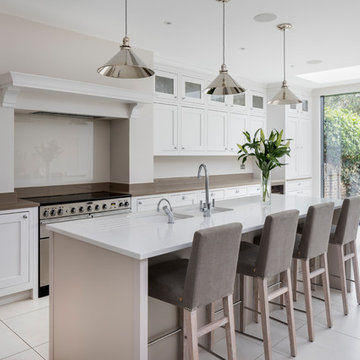
Example of a mid-sized transitional galley white floor eat-in kitchen design in London with a double-bowl sink, glass sheet backsplash, stainless steel appliances, an island, white countertops, shaker cabinets and white cabinets
1






