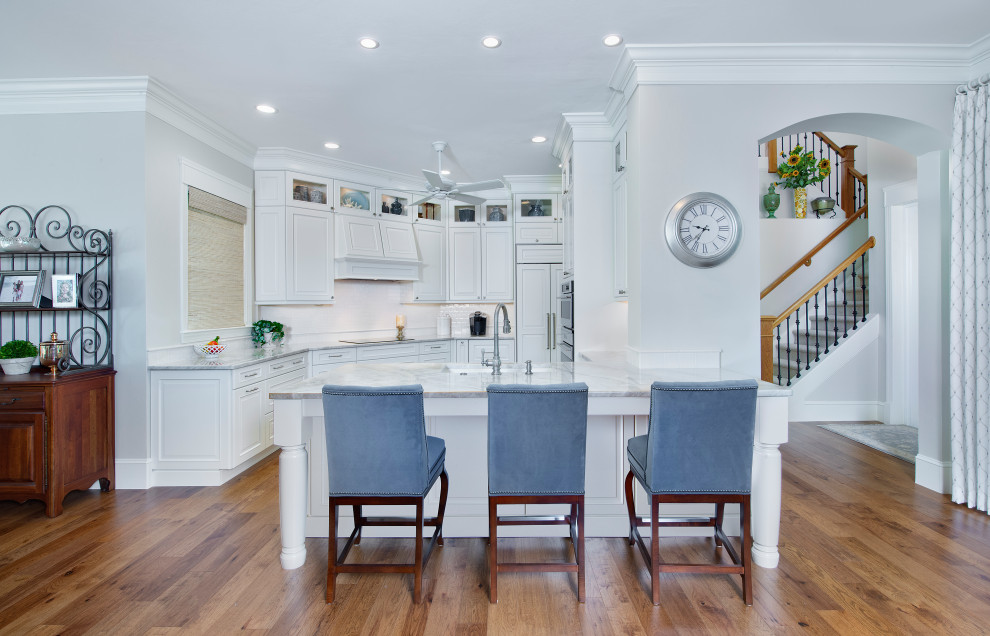
Transitional Kitchen Remodel in the Shadow Wood neighborhood of Estero, FL
Transitional Kitchen, Miami
Progressive Design Build began designing a solution that included removing the dated archways, columns, and dark faux finishes. The kitchen cabinets were replaced with white decorative shaker style cabinets with recessed panels, effectively lightening up the room and bringing it up to date. The stacked cabinets were designed with glass-paneled doors and in-cabinet lighting perfect for highlighting kitchen collectibles. A simple yet stunning white subway tile backsplash created the clean, contemporary look our clients were looking for.






