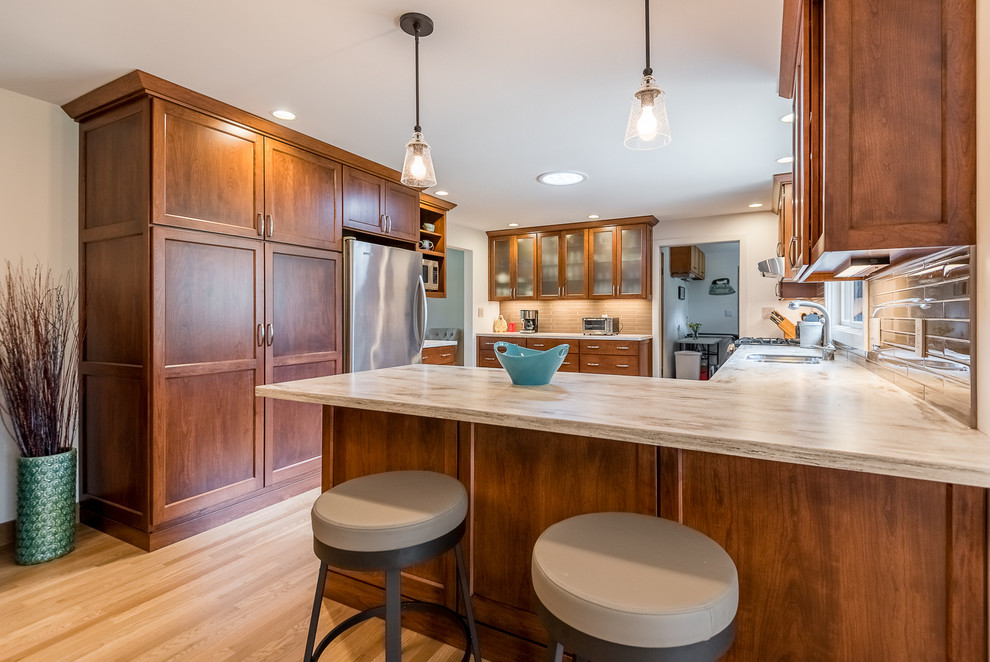
Transitional Kitchen Remodel/Sitting Room Addition Urbana
Transitional Kitchen, Chicago
Created as a utilitarian breakfast bar, the space is enhanced with solid surface Corian counter tops, glass tile back splash, multiple lighting features such as custom Sun Tunnel with parabolic lens, recessed lighting, pendant lighting, puck lighting and florescent strip lighting. Cherry custom cabinetry, flush furniture base toe kick all support a 30" deep pantry with custom integrated end panels.
Buras Photography
Other Photos in Transitional Kitchen Remodel/Sitting Room Addition Urbana







counter tops