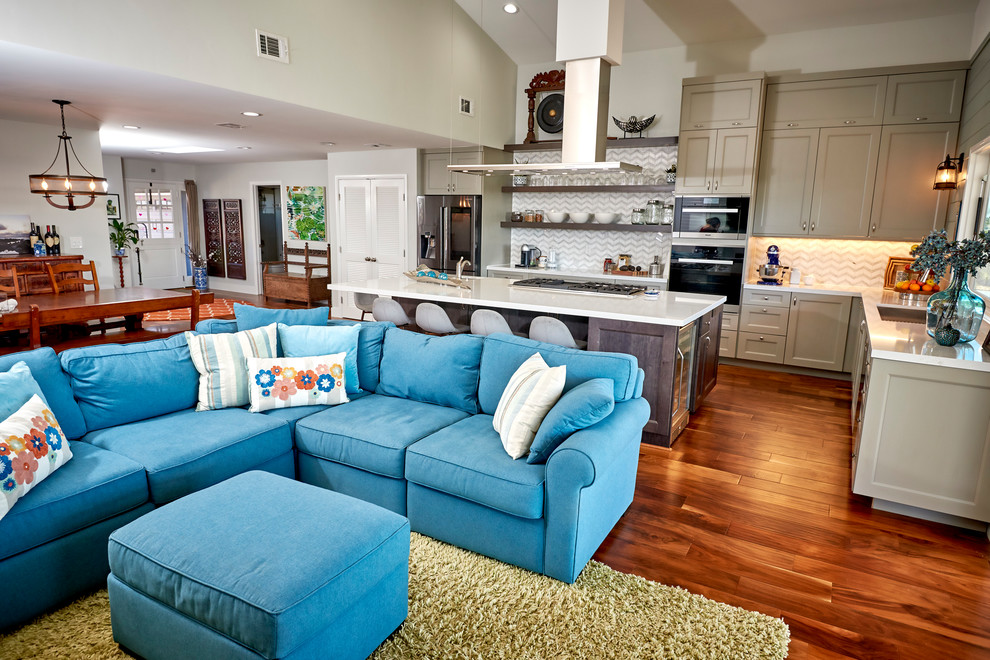
Transitional Kitchen Remodel
Transitional Kitchen, Denver
Additional kitchen square footage led to this expansive kitchen remodel. The client has traveled the world with the military and has a very eclectic taste, which made this project very interesting. We have a rich taupe cabinetry paired with dark wood tones. The hood we used is an asymmetrical feature to this design. We added shiplap to the wall to create an additional detail
Other Photos in Transitional Kitchen Remodel







floating shelves