Transitional Kitchen with Laminate Countertops Ideas
Refine by:
Budget
Sort by:Popular Today
21 - 40 of 3,601 photos
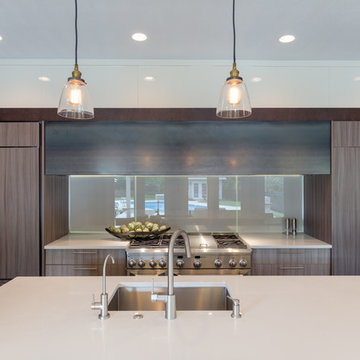
Design by Lauren Levant, Photography by Dave Bryce
Mid-sized transitional l-shaped dark wood floor and brown floor eat-in kitchen photo in Other with an undermount sink, flat-panel cabinets, brown cabinets, laminate countertops, gray backsplash, glass sheet backsplash, paneled appliances and an island
Mid-sized transitional l-shaped dark wood floor and brown floor eat-in kitchen photo in Other with an undermount sink, flat-panel cabinets, brown cabinets, laminate countertops, gray backsplash, glass sheet backsplash, paneled appliances and an island
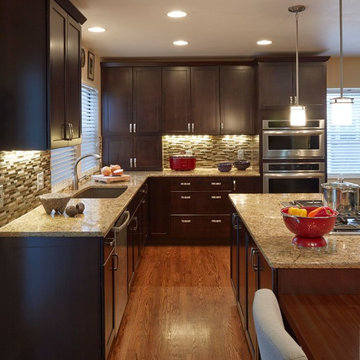
Mike Kaskel
Large transitional l-shaped medium tone wood floor eat-in kitchen photo in Denver with an undermount sink, shaker cabinets, dark wood cabinets, laminate countertops, beige backsplash, glass sheet backsplash, stainless steel appliances and an island
Large transitional l-shaped medium tone wood floor eat-in kitchen photo in Denver with an undermount sink, shaker cabinets, dark wood cabinets, laminate countertops, beige backsplash, glass sheet backsplash, stainless steel appliances and an island
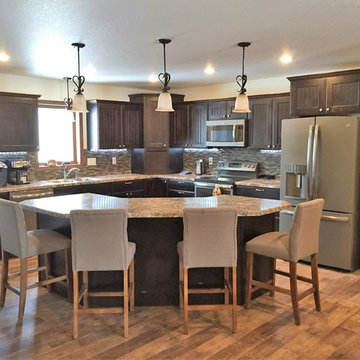
Woodland Cabinetry Hayward door, Oak with Sable Stain. Beveled Edge Laminate Countertops - Wilsonart HD Winter Carnival. Mosaic Tile Backsplash
Open concept kitchen - transitional l-shaped medium tone wood floor and brown floor open concept kitchen idea in Other with a drop-in sink, flat-panel cabinets, dark wood cabinets, laminate countertops, multicolored backsplash, mosaic tile backsplash, stainless steel appliances and an island
Open concept kitchen - transitional l-shaped medium tone wood floor and brown floor open concept kitchen idea in Other with a drop-in sink, flat-panel cabinets, dark wood cabinets, laminate countertops, multicolored backsplash, mosaic tile backsplash, stainless steel appliances and an island
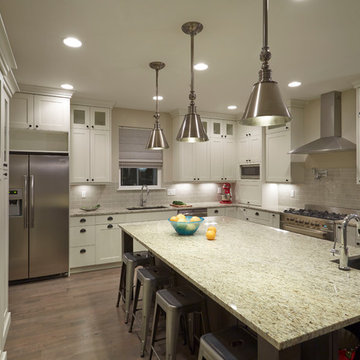
Kaskel Photo
Example of a large transitional u-shaped medium tone wood floor eat-in kitchen design in Denver with an undermount sink, shaker cabinets, white cabinets, laminate countertops, green backsplash, ceramic backsplash, stainless steel appliances and an island
Example of a large transitional u-shaped medium tone wood floor eat-in kitchen design in Denver with an undermount sink, shaker cabinets, white cabinets, laminate countertops, green backsplash, ceramic backsplash, stainless steel appliances and an island
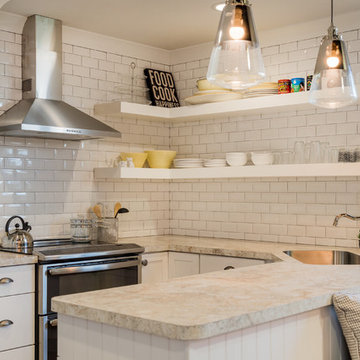
With timeless appeal and an endless array of options, Schrock's classic cabinets are just the right offering to transform your space into an enduring expression of your personality.
CABINETS: Schrock Entra
COUNTERTOPS: Laminate Countertop
REFRIGERATOR: Haier
RANGE: GE Profiles
Photos: Jim Schuon
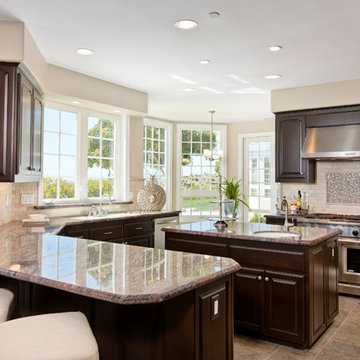
Fully remodeled Kitchen for Residence. All new appliances, flooring, backsplash tile/mosaic tile design, refinished cabinetry, paint. lighting, faucets and sinks.
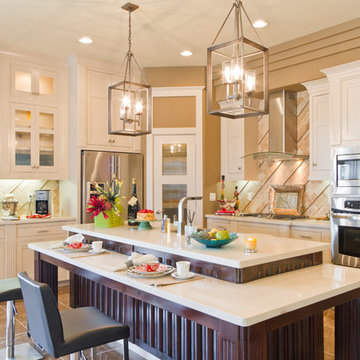
Mid-sized transitional u-shaped ceramic tile and beige floor eat-in kitchen photo in Austin with recessed-panel cabinets, white cabinets, laminate countertops, beige backsplash, ceramic backsplash, stainless steel appliances and an island
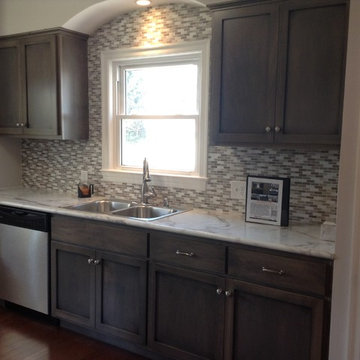
Enclosed kitchen - small transitional galley enclosed kitchen idea in Louisville with a drop-in sink, shaker cabinets, gray cabinets, laminate countertops and stainless steel appliances
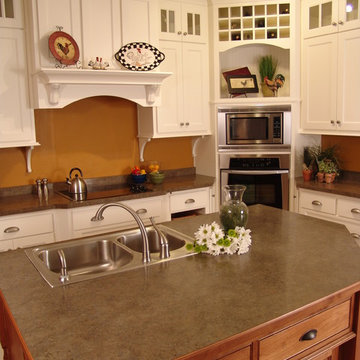
white painted cabinets, stained maple island, hi definition laminate countertops
Eat-in kitchen - mid-sized transitional l-shaped eat-in kitchen idea in Other with a drop-in sink, shaker cabinets, white cabinets, laminate countertops, stainless steel appliances and an island
Eat-in kitchen - mid-sized transitional l-shaped eat-in kitchen idea in Other with a drop-in sink, shaker cabinets, white cabinets, laminate countertops, stainless steel appliances and an island
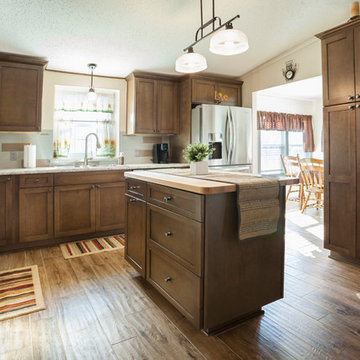
Mid-Continent Cabinetry in the Concord door style with matching drawer fronts.
Island Cabinets features a maple butcher block top.
Laminate countertop is WilsonArt Spring Carnival with a Crescent Edge.
Backsplash is Daltile, Modern Dimensions 4-1/4”x12” Elemental Tan and Desert Gray in a subway pattern.
Floors in the Kitchen, Dining Room, Living Room, Breakfast Area and Den are Marazzi, American Estates, Natural in 6” & 9” widths.
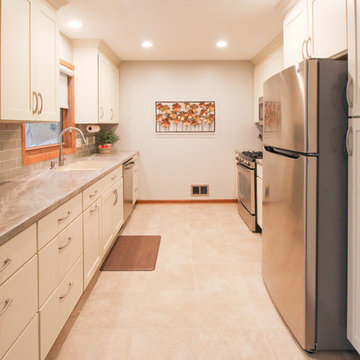
Enclosed kitchen - small transitional galley vinyl floor enclosed kitchen idea in Minneapolis with an integrated sink, shaker cabinets, white cabinets, laminate countertops, beige backsplash, glass tile backsplash, stainless steel appliances and no island
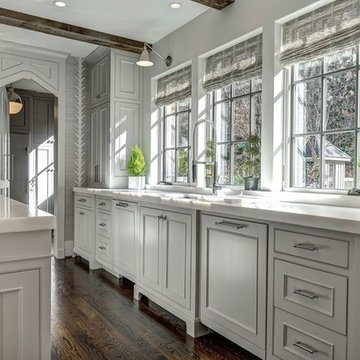
Inspiration for a large transitional l-shaped dark wood floor kitchen pantry remodel in Denver with a drop-in sink, shaker cabinets, white cabinets, laminate countertops, multicolored backsplash, mosaic tile backsplash, stainless steel appliances and an island
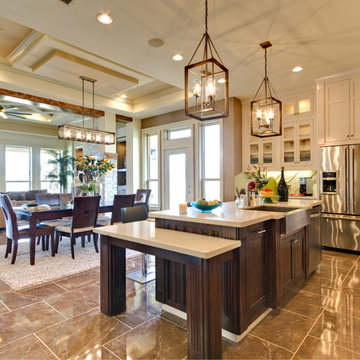
Large transitional u-shaped laminate floor and beige floor eat-in kitchen photo in Austin with a farmhouse sink, recessed-panel cabinets, beige cabinets, laminate countertops, stainless steel appliances and an island
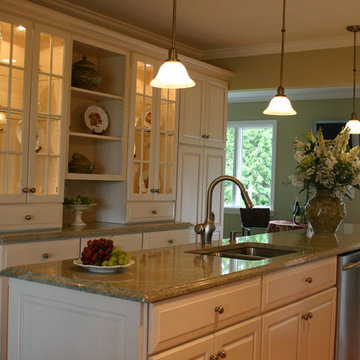
Inspiration for a large transitional u-shaped dark wood floor eat-in kitchen remodel in New York with a double-bowl sink, raised-panel cabinets, white cabinets, laminate countertops, stainless steel appliances and an island
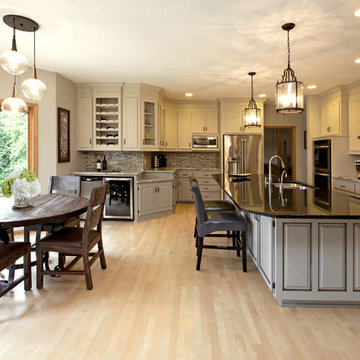
CC Photo Arts
Inspiration for a mid-sized transitional u-shaped light wood floor eat-in kitchen remodel in Minneapolis with a drop-in sink, raised-panel cabinets, beige cabinets, laminate countertops, gray backsplash, glass tile backsplash, stainless steel appliances and an island
Inspiration for a mid-sized transitional u-shaped light wood floor eat-in kitchen remodel in Minneapolis with a drop-in sink, raised-panel cabinets, beige cabinets, laminate countertops, gray backsplash, glass tile backsplash, stainless steel appliances and an island
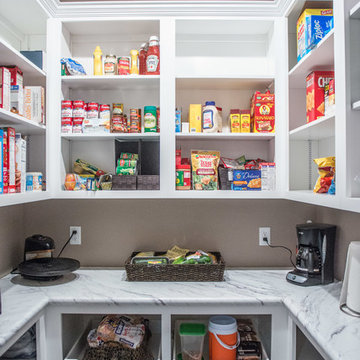
Spacious walk-in pantry in U-shape provides ample storage right off the kitchen. Lots of storage & open visibility create an easy access layout. Appliances rest on ample counter top storage in the beautiful Calcutta marble laminate.
Mandi B Photography
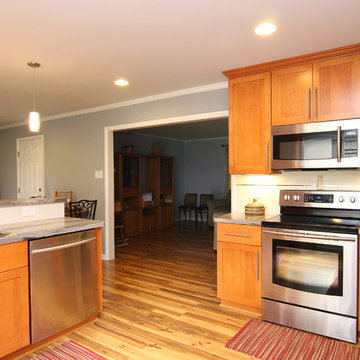
Photography: Joёlle Mclaughlin
Eat-in kitchen - large transitional u-shaped medium tone wood floor eat-in kitchen idea in Other with a drop-in sink, recessed-panel cabinets, medium tone wood cabinets, laminate countertops, white backsplash, ceramic backsplash, stainless steel appliances and a peninsula
Eat-in kitchen - large transitional u-shaped medium tone wood floor eat-in kitchen idea in Other with a drop-in sink, recessed-panel cabinets, medium tone wood cabinets, laminate countertops, white backsplash, ceramic backsplash, stainless steel appliances and a peninsula
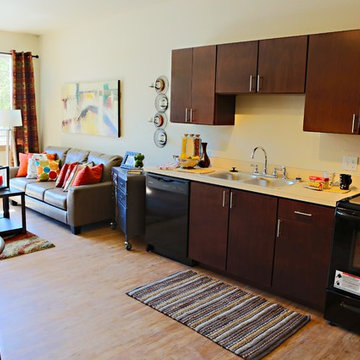
http://www.craigvollmerphotography.com
Small transitional single-wall vinyl floor eat-in kitchen photo in Denver with flat-panel cabinets, dark wood cabinets, laminate countertops and black appliances
Small transitional single-wall vinyl floor eat-in kitchen photo in Denver with flat-panel cabinets, dark wood cabinets, laminate countertops and black appliances
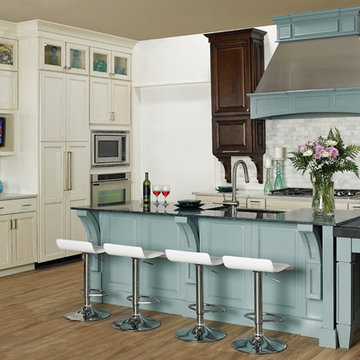
Inspiration for a mid-sized transitional u-shaped dark wood floor and brown floor eat-in kitchen remodel in Chicago with an undermount sink, shaker cabinets, white cabinets, laminate countertops, white backsplash, subway tile backsplash, stainless steel appliances and two islands
Transitional Kitchen with Laminate Countertops Ideas
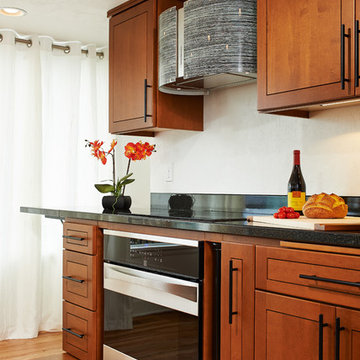
Built-in stepping stools allow easy access to the upper cabinets, and allow grandchildren to help in the kitchen!
Jenerik Images Photography
Open concept kitchen - mid-sized transitional galley medium tone wood floor open concept kitchen idea in Other with medium tone wood cabinets, laminate countertops, flat-panel cabinets, black backsplash, black appliances and an island
Open concept kitchen - mid-sized transitional galley medium tone wood floor open concept kitchen idea in Other with medium tone wood cabinets, laminate countertops, flat-panel cabinets, black backsplash, black appliances and an island
2





