Transitional Kitchen with Red Backsplash Ideas
Refine by:
Budget
Sort by:Popular Today
101 - 120 of 810 photos
Item 1 of 3
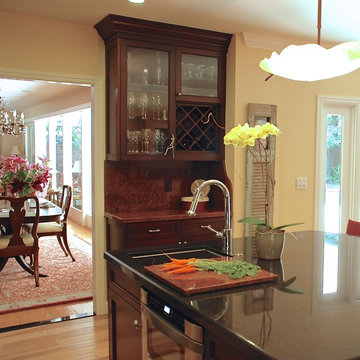
Alexander J. Boesch, A. Boesch Photography, Lake Tahoe, CA
Example of a mid-sized transitional l-shaped light wood floor open concept kitchen design in San Francisco with a single-bowl sink, recessed-panel cabinets, dark wood cabinets, granite countertops, red backsplash, stone slab backsplash, stainless steel appliances and an island
Example of a mid-sized transitional l-shaped light wood floor open concept kitchen design in San Francisco with a single-bowl sink, recessed-panel cabinets, dark wood cabinets, granite countertops, red backsplash, stone slab backsplash, stainless steel appliances and an island
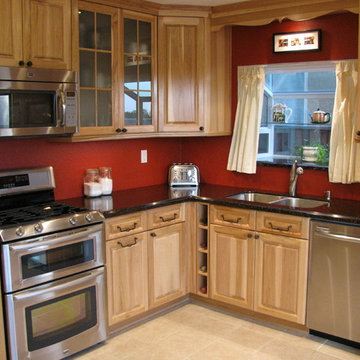
Hickory Pecan Cabinets, Staron Tempest Radiance Countertops
Inspiration for a mid-sized transitional l-shaped ceramic tile eat-in kitchen remodel in Los Angeles with a double-bowl sink, raised-panel cabinets, light wood cabinets, quartz countertops, red backsplash and stainless steel appliances
Inspiration for a mid-sized transitional l-shaped ceramic tile eat-in kitchen remodel in Los Angeles with a double-bowl sink, raised-panel cabinets, light wood cabinets, quartz countertops, red backsplash and stainless steel appliances
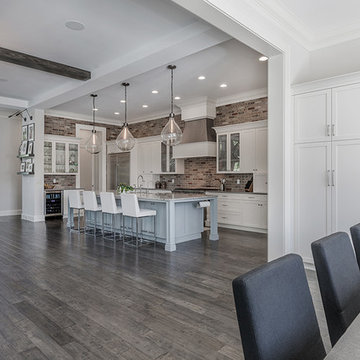
David Sibbitt of Sibbitt Wernert
Example of a large transitional l-shaped dark wood floor and brown floor open concept kitchen design in Tampa with a farmhouse sink, shaker cabinets, white cabinets, quartzite countertops, red backsplash, brick backsplash, stainless steel appliances and an island
Example of a large transitional l-shaped dark wood floor and brown floor open concept kitchen design in Tampa with a farmhouse sink, shaker cabinets, white cabinets, quartzite countertops, red backsplash, brick backsplash, stainless steel appliances and an island
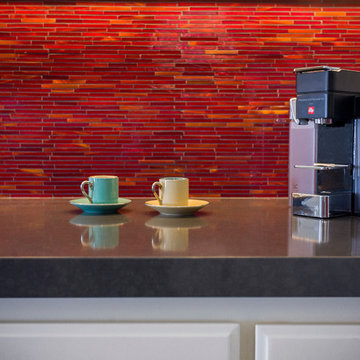
Inspiration for a transitional l-shaped porcelain tile kitchen remodel in San Francisco with white cabinets, red backsplash, stainless steel appliances, quartz countertops, glass tile backsplash and gray countertops
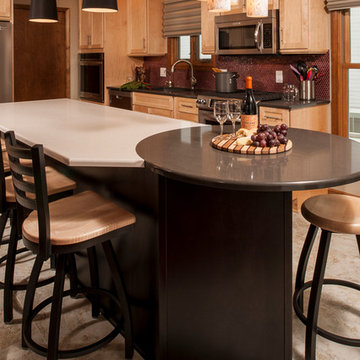
Steven Paul Whitsitt
Mid-sized transitional porcelain tile enclosed kitchen photo in New York with an undermount sink, shaker cabinets, black cabinets, quartz countertops, red backsplash and stainless steel appliances
Mid-sized transitional porcelain tile enclosed kitchen photo in New York with an undermount sink, shaker cabinets, black cabinets, quartz countertops, red backsplash and stainless steel appliances
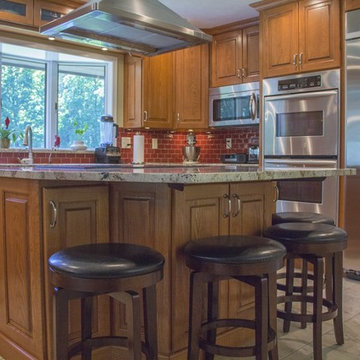
Example of a mid-sized transitional u-shaped beige floor kitchen design in Other with an undermount sink, raised-panel cabinets, medium tone wood cabinets, granite countertops, red backsplash, subway tile backsplash, stainless steel appliances and an island
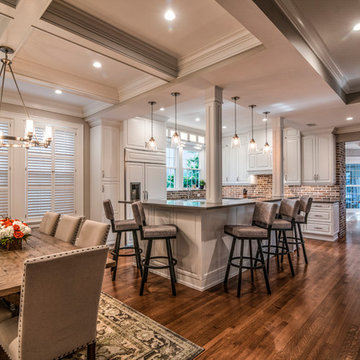
Inspiration for a large transitional l-shaped dark wood floor and brown floor eat-in kitchen remodel in Tampa with raised-panel cabinets, white cabinets, an island, a farmhouse sink, red backsplash, brick backsplash, stainless steel appliances, limestone countertops and gray countertops
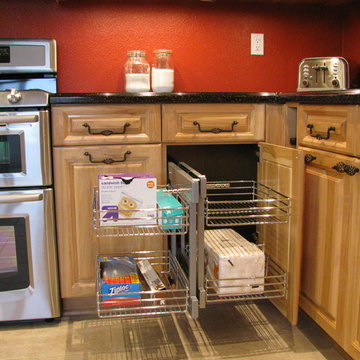
Hickory Pecan Cabinets, Rev-a-shelf Blind Corner Pullout
Eat-in kitchen - mid-sized transitional l-shaped ceramic tile eat-in kitchen idea in Los Angeles with a double-bowl sink, raised-panel cabinets, light wood cabinets, quartz countertops, red backsplash and stainless steel appliances
Eat-in kitchen - mid-sized transitional l-shaped ceramic tile eat-in kitchen idea in Los Angeles with a double-bowl sink, raised-panel cabinets, light wood cabinets, quartz countertops, red backsplash and stainless steel appliances
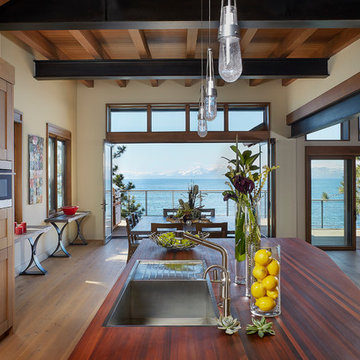
This open concept kitchen serves as a central hub in the heart of this transitional home. The rich texture of butcher block counters and shaker cabinets are juxtaposed against exposed steel beams. The combination of warm materials and clean lines balances the design aesthetic to create the warm contemporary look that the client desired. Photos by Peter Medilek
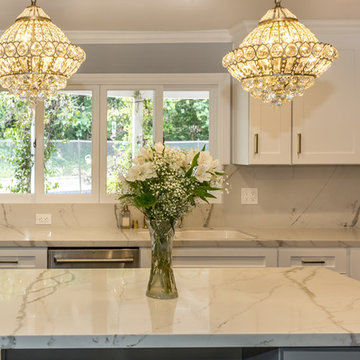
Large transitional u-shaped medium tone wood floor and brown floor eat-in kitchen photo in Los Angeles with an undermount sink, shaker cabinets, white cabinets, marble countertops, red backsplash, marble backsplash, stainless steel appliances and an island
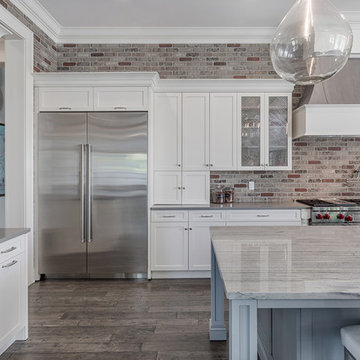
David Sibbitt of Sibbitt Wernert
Large transitional l-shaped dark wood floor and brown floor open concept kitchen photo in Tampa with a farmhouse sink, shaker cabinets, white cabinets, quartzite countertops, red backsplash, brick backsplash, stainless steel appliances and an island
Large transitional l-shaped dark wood floor and brown floor open concept kitchen photo in Tampa with a farmhouse sink, shaker cabinets, white cabinets, quartzite countertops, red backsplash, brick backsplash, stainless steel appliances and an island
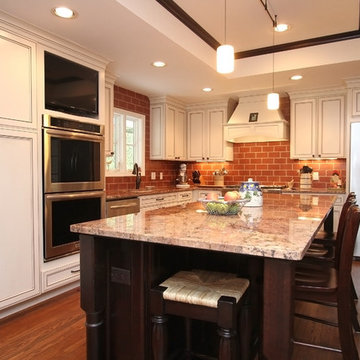
Kitchen - transitional medium tone wood floor kitchen idea in Houston with recessed-panel cabinets, white cabinets, granite countertops, red backsplash, subway tile backsplash, stainless steel appliances and an island
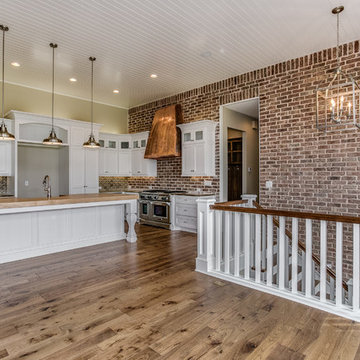
Mid-sized transitional l-shaped medium tone wood floor and brown floor eat-in kitchen photo in Wichita with a farmhouse sink, recessed-panel cabinets, white cabinets, wood countertops, red backsplash, brick backsplash, stainless steel appliances and an island
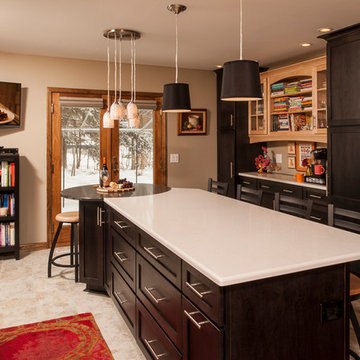
Steven Paul Whitsitt
Inspiration for a mid-sized transitional porcelain tile enclosed kitchen remodel in New York with an undermount sink, shaker cabinets, black cabinets, quartz countertops, red backsplash and stainless steel appliances
Inspiration for a mid-sized transitional porcelain tile enclosed kitchen remodel in New York with an undermount sink, shaker cabinets, black cabinets, quartz countertops, red backsplash and stainless steel appliances
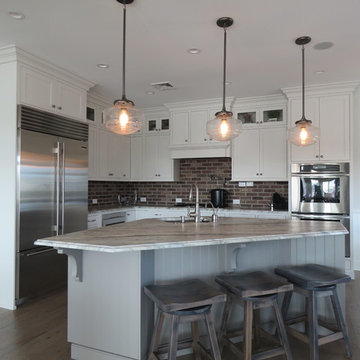
Eat-in kitchen - large transitional l-shaped medium tone wood floor and gray floor eat-in kitchen idea in Philadelphia with an undermount sink, shaker cabinets, gray cabinets, quartzite countertops, red backsplash, brick backsplash, stainless steel appliances and an island
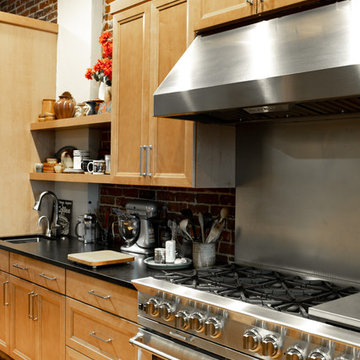
Designer: Amanda Zubke
Photos: McKenna Hutchinson
Mid-sized transitional single-wall medium tone wood floor and brown floor eat-in kitchen photo in Charlotte with an undermount sink, recessed-panel cabinets, medium tone wood cabinets, soapstone countertops, red backsplash, brick backsplash, stainless steel appliances, an island and black countertops
Mid-sized transitional single-wall medium tone wood floor and brown floor eat-in kitchen photo in Charlotte with an undermount sink, recessed-panel cabinets, medium tone wood cabinets, soapstone countertops, red backsplash, brick backsplash, stainless steel appliances, an island and black countertops
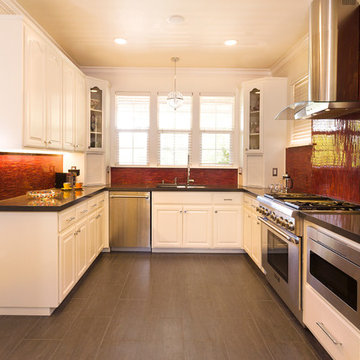
Transitional u-shaped porcelain tile and gray floor kitchen photo in San Francisco with white cabinets, red backsplash, stainless steel appliances, quartz countertops, an undermount sink, gray countertops and glass tile backsplash
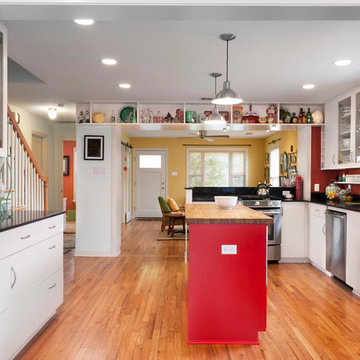
View of kitchen, hutch and stairs to the left.
Photo by Whit Preston.
Large transitional l-shaped light wood floor eat-in kitchen photo in Austin with an undermount sink, flat-panel cabinets, white cabinets, quartz countertops, red backsplash, stainless steel appliances and two islands
Large transitional l-shaped light wood floor eat-in kitchen photo in Austin with an undermount sink, flat-panel cabinets, white cabinets, quartz countertops, red backsplash, stainless steel appliances and two islands
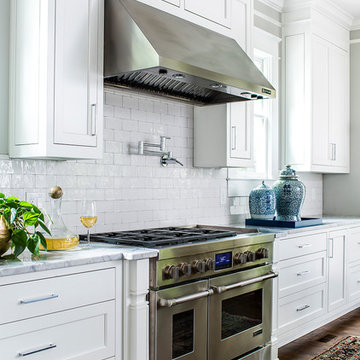
Jeff Herr
Example of a huge transitional u-shaped medium tone wood floor kitchen design in Atlanta with a farmhouse sink, flat-panel cabinets, gray cabinets, marble countertops, red backsplash, ceramic backsplash, stainless steel appliances and an island
Example of a huge transitional u-shaped medium tone wood floor kitchen design in Atlanta with a farmhouse sink, flat-panel cabinets, gray cabinets, marble countertops, red backsplash, ceramic backsplash, stainless steel appliances and an island
Transitional Kitchen with Red Backsplash Ideas
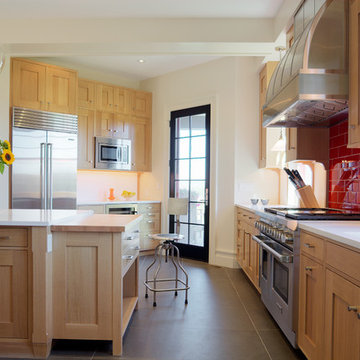
Design by Bruce Long - Bruce Norman Long Interior Design
Transitional kitchen photo in Philadelphia with red backsplash, stainless steel appliances, a single-bowl sink, light wood cabinets and subway tile backsplash
Transitional kitchen photo in Philadelphia with red backsplash, stainless steel appliances, a single-bowl sink, light wood cabinets and subway tile backsplash
6





