Transitional Kitchen with Red Backsplash Ideas
Sort by:Popular Today
81 - 100 of 815 photos
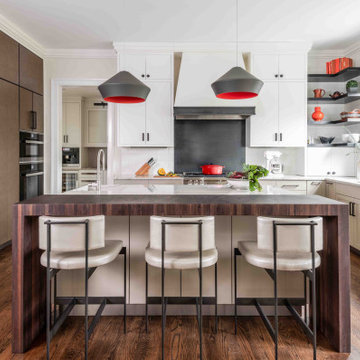
Inspiration for a transitional u-shaped medium tone wood floor and brown floor kitchen remodel in DC Metro with an undermount sink, shaker cabinets, white cabinets, wood countertops, red backsplash, paneled appliances, an island and brown countertops
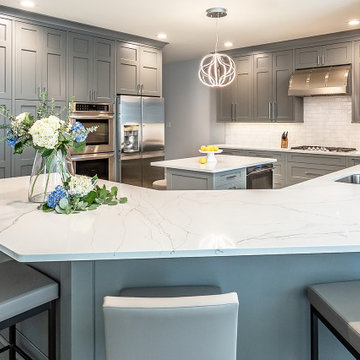
Custom Kitchen by VMAX LLC
Example of a large transitional u-shaped ceramic tile and gray floor eat-in kitchen design in Richmond with an undermount sink, gray cabinets, granite countertops, red backsplash, stainless steel appliances, an island and white countertops
Example of a large transitional u-shaped ceramic tile and gray floor eat-in kitchen design in Richmond with an undermount sink, gray cabinets, granite countertops, red backsplash, stainless steel appliances, an island and white countertops
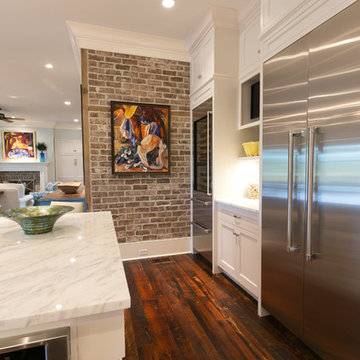
Inspiration for a large transitional l-shaped dark wood floor and brown floor kitchen remodel in Charleston with an undermount sink, beaded inset cabinets, white cabinets, quartzite countertops, red backsplash, brick backsplash, stainless steel appliances and an island
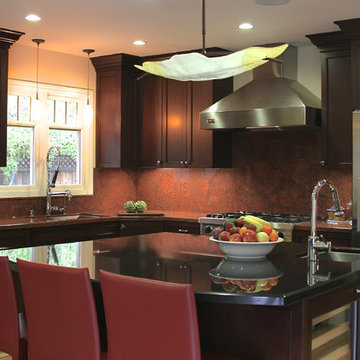
Alexander J. Boesch, A. Boesch Photography, Lake Tahoe, CA
Mid-sized transitional l-shaped light wood floor open concept kitchen photo in San Francisco with a single-bowl sink, recessed-panel cabinets, dark wood cabinets, granite countertops, red backsplash, stone slab backsplash, stainless steel appliances and an island
Mid-sized transitional l-shaped light wood floor open concept kitchen photo in San Francisco with a single-bowl sink, recessed-panel cabinets, dark wood cabinets, granite countertops, red backsplash, stone slab backsplash, stainless steel appliances and an island
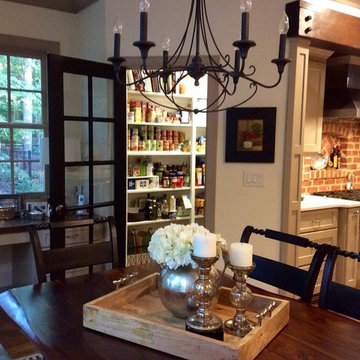
Mid-sized transitional galley dark wood floor eat-in kitchen photo in Raleigh with an undermount sink, shaker cabinets, beige cabinets, quartz countertops, red backsplash, brick backsplash, stainless steel appliances and an island
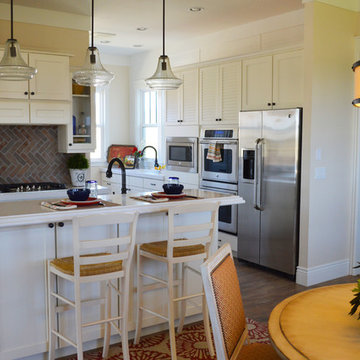
Mid-sized transitional l-shaped medium tone wood floor eat-in kitchen photo in Salt Lake City with an undermount sink, raised-panel cabinets, white cabinets, quartzite countertops, stainless steel appliances, an island and red backsplash
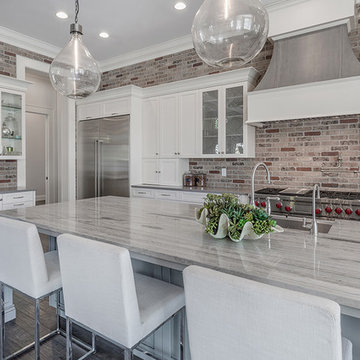
David Sibbitt of Sibbitt Wernert
Large transitional l-shaped dark wood floor and brown floor open concept kitchen photo in Tampa with a farmhouse sink, shaker cabinets, white cabinets, quartzite countertops, red backsplash, brick backsplash, stainless steel appliances and an island
Large transitional l-shaped dark wood floor and brown floor open concept kitchen photo in Tampa with a farmhouse sink, shaker cabinets, white cabinets, quartzite countertops, red backsplash, brick backsplash, stainless steel appliances and an island
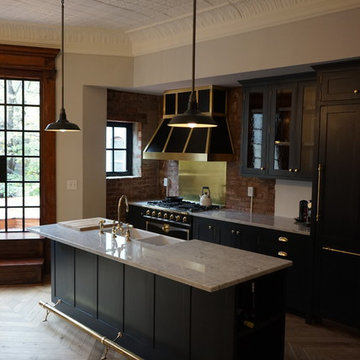
Mid-sized transitional galley painted wood floor open concept kitchen photo in New York with a farmhouse sink, shaker cabinets, black cabinets, marble countertops, red backsplash, stone tile backsplash, colored appliances and an island
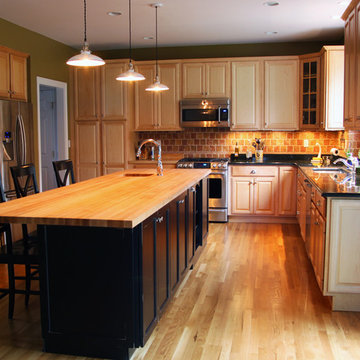
Eat-in kitchen - transitional eat-in kitchen idea in Bridgeport with an undermount sink, raised-panel cabinets, light wood cabinets, wood countertops, red backsplash, ceramic backsplash and stainless steel appliances
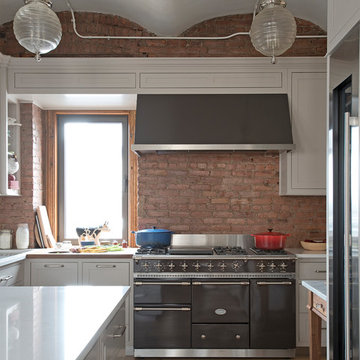
The exposed brick, wooden floor, gray cabinetry, black range, wood and stone counter tops provide a wide range of textures and colors that provide a nice warm feeling.
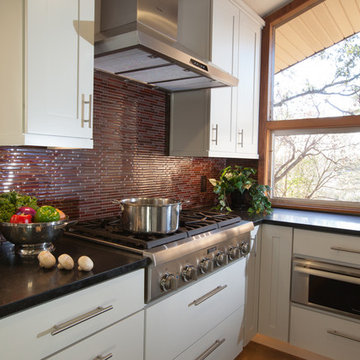
Example of a transitional galley eat-in kitchen design in Austin with an undermount sink, shaker cabinets, white cabinets, granite countertops, red backsplash and stainless steel appliances
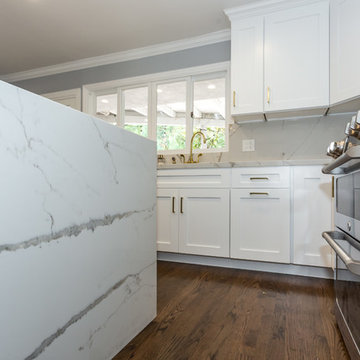
Eat-in kitchen - large transitional u-shaped medium tone wood floor and brown floor eat-in kitchen idea in Los Angeles with an undermount sink, shaker cabinets, white cabinets, marble countertops, red backsplash, marble backsplash, stainless steel appliances and an island
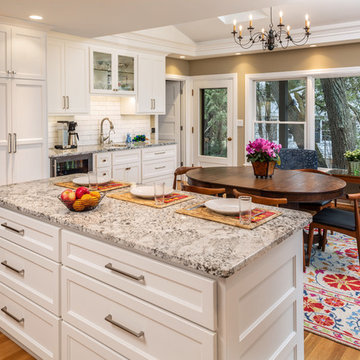
Doug Edmunds Photography
Transitional medium tone wood floor and brown floor eat-in kitchen photo in Milwaukee with a farmhouse sink, shaker cabinets, white cabinets, granite countertops, red backsplash, ceramic backsplash, stainless steel appliances, two islands and white countertops
Transitional medium tone wood floor and brown floor eat-in kitchen photo in Milwaukee with a farmhouse sink, shaker cabinets, white cabinets, granite countertops, red backsplash, ceramic backsplash, stainless steel appliances, two islands and white countertops
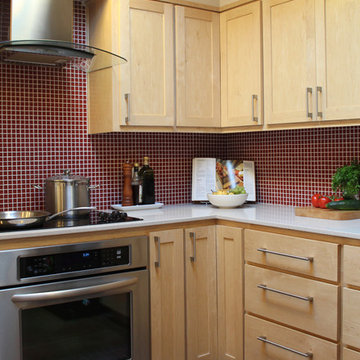
This small Kitchen was fitted with a well-thought out cabinet layout to maximize storage and minimize clutter. Also these are quality custom built cabinets with maple doors and drawer fronts.
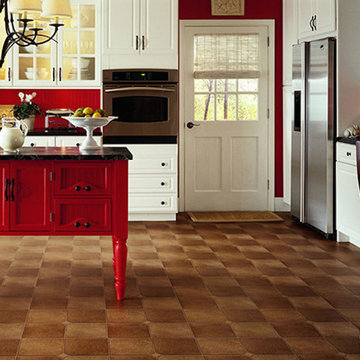
Inspiration for a mid-sized transitional l-shaped linoleum floor and brown floor eat-in kitchen remodel in Providence with an island, raised-panel cabinets, white cabinets, marble countertops, red backsplash, stainless steel appliances and black countertops
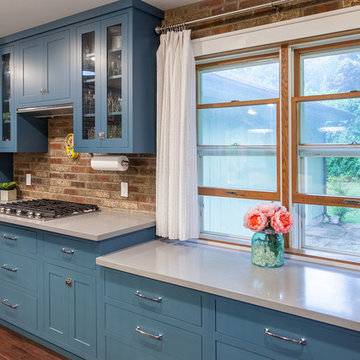
"RESTORATIVE" REMODEL
Shiloh Cabinetry
Hanover - Style Shaker
Maple Painted a Custom Color : Sherwin Williams "Restorative" HGSW3312
Countertops : Corian, Natural Gray with Square Edge Detail
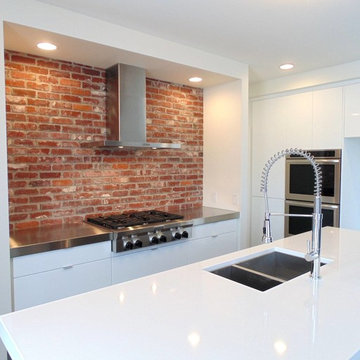
Mid-sized transitional medium tone wood floor kitchen photo in Chicago with a double-bowl sink, flat-panel cabinets, white cabinets, solid surface countertops, red backsplash, stainless steel appliances and an island
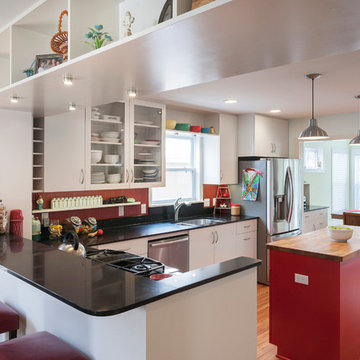
View of the bar counter and kitchen beyond, with display shelves overhead.
Photo by Whit Preston.
Inspiration for a large transitional l-shaped light wood floor eat-in kitchen remodel in Austin with a double-bowl sink, glass-front cabinets, white cabinets, quartz countertops, red backsplash, stainless steel appliances and two islands
Inspiration for a large transitional l-shaped light wood floor eat-in kitchen remodel in Austin with a double-bowl sink, glass-front cabinets, white cabinets, quartz countertops, red backsplash, stainless steel appliances and two islands
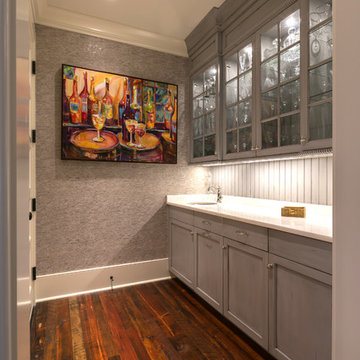
Kitchen - large transitional l-shaped dark wood floor and brown floor kitchen idea in Charleston with an undermount sink, beaded inset cabinets, white cabinets, quartzite countertops, red backsplash, brick backsplash, stainless steel appliances and an island
Transitional Kitchen with Red Backsplash Ideas
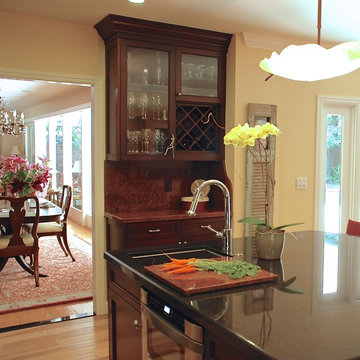
Alexander J. Boesch, A. Boesch Photography, Lake Tahoe, CA
Example of a mid-sized transitional l-shaped light wood floor open concept kitchen design in San Francisco with a single-bowl sink, recessed-panel cabinets, dark wood cabinets, granite countertops, red backsplash, stone slab backsplash, stainless steel appliances and an island
Example of a mid-sized transitional l-shaped light wood floor open concept kitchen design in San Francisco with a single-bowl sink, recessed-panel cabinets, dark wood cabinets, granite countertops, red backsplash, stone slab backsplash, stainless steel appliances and an island
5





