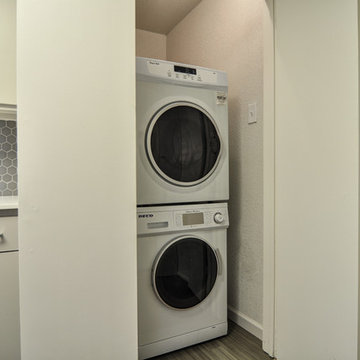Transitional Laundry Room Ideas
Refine by:
Budget
Sort by:Popular Today
21 - 40 of 271 photos
Item 1 of 3
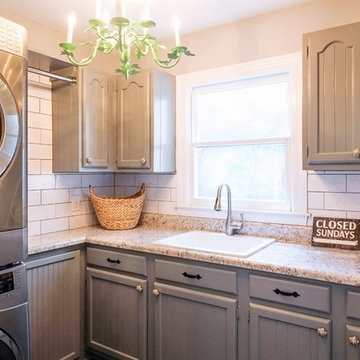
The laundry was given a face lift during the remodel. The washer/dryer units originally blocked the sink and the sink cabinet making the space almost unusable. The original cabinets were painted and the washer and dryer were stacked to provide additional space. The flooring was updated to Cavalier porcelain in Nero.
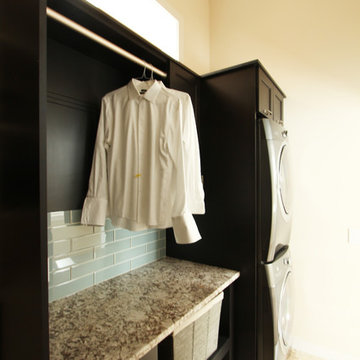
Utility room - small transitional single-wall travertine floor and beige floor utility room idea in Other with recessed-panel cabinets, dark wood cabinets, granite countertops, beige walls, a side-by-side washer/dryer and beige countertops
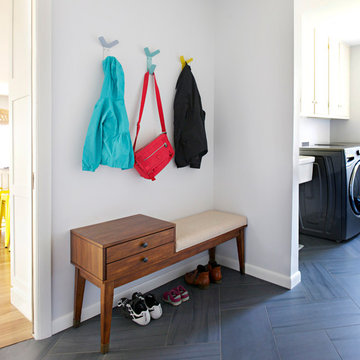
Bloomington is filled with a lot of homes that have remained trapped in time, which is awesome and fascinating (albeit sometimes frightening). When this young family moved to Bloomington last spring, they saw potential behind the Florida wallpaper of this Eastside ranch, and good bones despite its choppy layout. Wisely, they called SYI and Loren Wood Builders for help bringing it into the two thousand-teens.
Two adjacent bathrooms were gutted together and went back up in much better configurations. A half bath and mud-cum-laundry room near the garage went from useful but blah, to an area you don't have to close the door on when guests come over. Walls came down to open up the family, living, kitchen and dining areas, creating a flow of light and function that we all openly envy at SYI. (We do not hide it whatsoever. We all want to live in this happy, bright house. Also the homeowners are amazing cooks, another good reason to want to move in.)
Like split-levels and bi-levels, ranches are often easy to open up for the casual and connected spaces we dig so much in middle America this century.
Knock down walls; unify flooring; lighten and brighten the space; and voila! a dated midcentury shell becomes a modern family home.
Contractor: Loren Wood Builders
Cabinetry: Stoll's Woodworking
Tile work: Fitzgerald Flooring & Construction
Photography: Gina Rogers
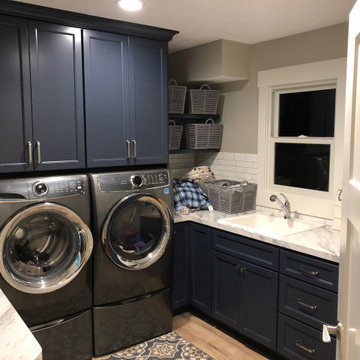
Great Northern Cabinetry , "Woodbridge", color "Harbor" with Wilsonart 4925-38 laminate countertops and backsplash is Olympia, Arctic White, 2x8 tiles

Photo: S.Lang
Dedicated laundry room - small transitional l-shaped vinyl floor and brown floor dedicated laundry room idea in Other with shaker cabinets, quartz countertops, white backsplash, ceramic backsplash, blue countertops, gray cabinets, blue walls and a stacked washer/dryer
Dedicated laundry room - small transitional l-shaped vinyl floor and brown floor dedicated laundry room idea in Other with shaker cabinets, quartz countertops, white backsplash, ceramic backsplash, blue countertops, gray cabinets, blue walls and a stacked washer/dryer

White cabinets were used in this compact laundry room. Side by side washer and dryer on pedestals were put next to an undermount stainless steel sink cabinet. LVT floor was used that looks like marble was grouted.
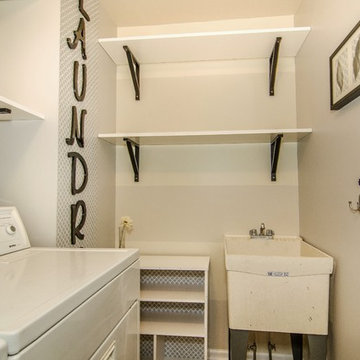
Virtual Vista Photography
Inspiration for a small transitional vinyl floor dedicated laundry room remodel in Philadelphia with an utility sink, gray walls and a side-by-side washer/dryer
Inspiration for a small transitional vinyl floor dedicated laundry room remodel in Philadelphia with an utility sink, gray walls and a side-by-side washer/dryer
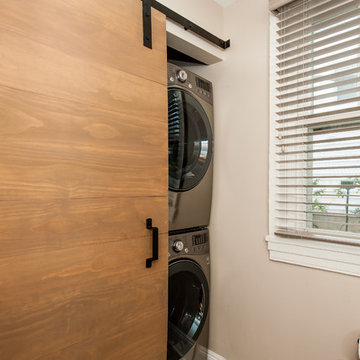
Design by Jean Libutti of Studio Disegno
Mid-sized transitional ceramic tile laundry room photo in Baltimore with dark wood cabinets and beige walls
Mid-sized transitional ceramic tile laundry room photo in Baltimore with dark wood cabinets and beige walls
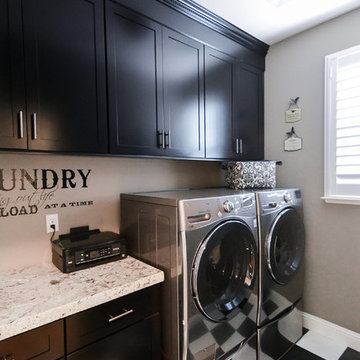
Photo Credit: StorytellerPhotography
Inspiration for a mid-sized transitional single-wall linoleum floor dedicated laundry room remodel in San Francisco with shaker cabinets, black cabinets, granite countertops, gray walls and a side-by-side washer/dryer
Inspiration for a mid-sized transitional single-wall linoleum floor dedicated laundry room remodel in San Francisco with shaker cabinets, black cabinets, granite countertops, gray walls and a side-by-side washer/dryer
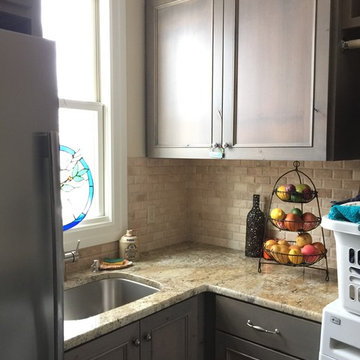
Inspiration for a mid-sized transitional l-shaped ceramic tile utility room remodel in Other with an undermount sink, flat-panel cabinets, gray cabinets, granite countertops, beige walls and a side-by-side washer/dryer
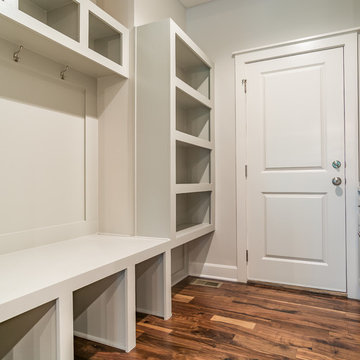
The Varese Plan by Comerio Corporation 4 Bedroom, 3 bath Story 1/2 Plan. This floor plan boasts around 2600 sqft on the main and 2nd floor level. This plan has the option of a 1800 sqft basement finish with 2 additional bedrooms, Hollywood bathroom, 10' bar and spacious living room
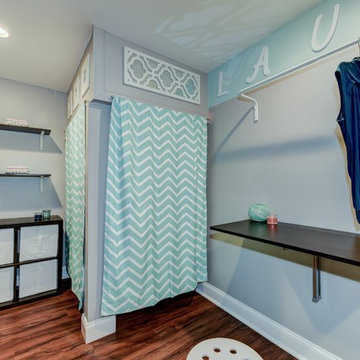
Sean Dooley Photography
Dedicated laundry room - small transitional l-shaped medium tone wood floor dedicated laundry room idea in Philadelphia with wood countertops, gray walls and a side-by-side washer/dryer
Dedicated laundry room - small transitional l-shaped medium tone wood floor dedicated laundry room idea in Philadelphia with wood countertops, gray walls and a side-by-side washer/dryer
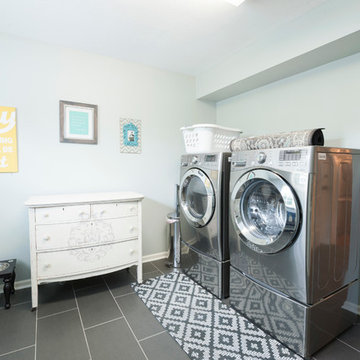
Example of a mid-sized transitional porcelain tile laundry closet design in Indianapolis with gray walls and a side-by-side washer/dryer
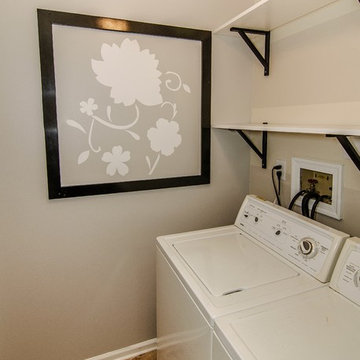
Virtual Vista Photography
Small transitional vinyl floor dedicated laundry room photo in Philadelphia with gray walls and a side-by-side washer/dryer
Small transitional vinyl floor dedicated laundry room photo in Philadelphia with gray walls and a side-by-side washer/dryer
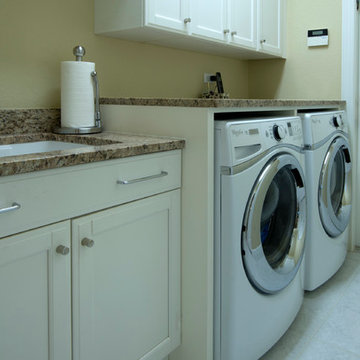
In the laundry room custom panels were built to accomodate the new front loading washer and dryer.
Example of a mid-sized transitional laundry room design in Miami
Example of a mid-sized transitional laundry room design in Miami
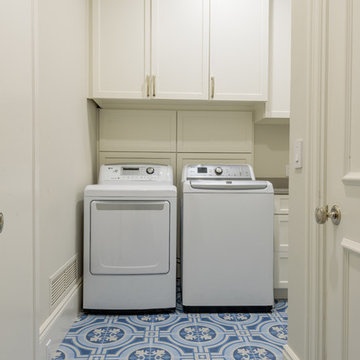
Design/Build: RPCD, Inc.
All Photos © Mike Healey Photography
Example of a large transitional l-shaped ceramic tile and blue floor dedicated laundry room design in Dallas with an undermount sink, recessed-panel cabinets, white cabinets, quartz countertops, white walls, a side-by-side washer/dryer and gray countertops
Example of a large transitional l-shaped ceramic tile and blue floor dedicated laundry room design in Dallas with an undermount sink, recessed-panel cabinets, white cabinets, quartz countertops, white walls, a side-by-side washer/dryer and gray countertops
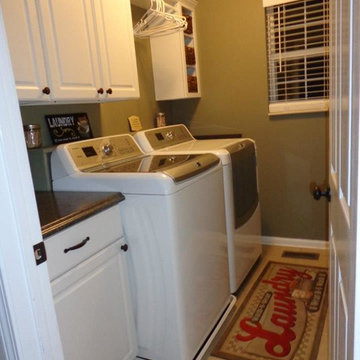
Small transitional single-wall porcelain tile and gray floor dedicated laundry room photo in Other with raised-panel cabinets, white cabinets, laminate countertops, green walls, a side-by-side washer/dryer and black countertops
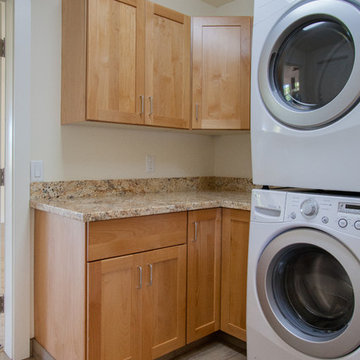
Kelsey Frost
Inspiration for a mid-sized transitional u-shaped porcelain tile dedicated laundry room remodel in Hawaii with shaker cabinets, granite countertops, white walls, a stacked washer/dryer and medium tone wood cabinets
Inspiration for a mid-sized transitional u-shaped porcelain tile dedicated laundry room remodel in Hawaii with shaker cabinets, granite countertops, white walls, a stacked washer/dryer and medium tone wood cabinets
Transitional Laundry Room Ideas
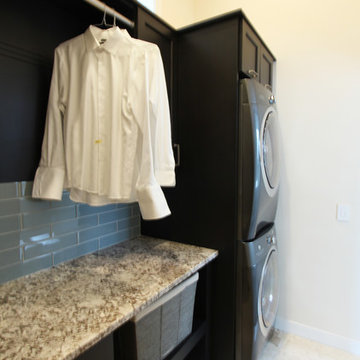
Small transitional single-wall travertine floor and beige floor utility room photo in Other with recessed-panel cabinets, dark wood cabinets, granite countertops, beige walls, a side-by-side washer/dryer and beige countertops
2






