Transitional Laundry Room Ideas
Refine by:
Budget
Sort by:Popular Today
161 - 180 of 271 photos
Item 1 of 3
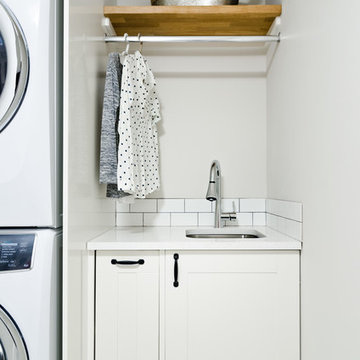
We managed to squeeze in a lot in this tight space! Upper storage, small sink, and a narrow pull out on castors for laundry detergent etc. We made a shelf out of the leftover countertop material for the bench seat.
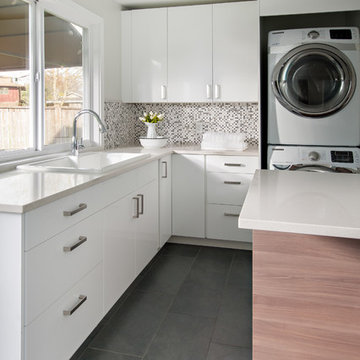
Mid-sized transitional l-shaped porcelain tile utility room photo in Vancouver with a drop-in sink, flat-panel cabinets, white cabinets, quartz countertops, gray walls and a stacked washer/dryer

Live By the Sea Photography
Mid-sized transitional u-shaped utility room photo in Sydney with shaker cabinets, white cabinets, quartz countertops, gray backsplash, ceramic backsplash, white countertops, a drop-in sink and a stacked washer/dryer
Mid-sized transitional u-shaped utility room photo in Sydney with shaker cabinets, white cabinets, quartz countertops, gray backsplash, ceramic backsplash, white countertops, a drop-in sink and a stacked washer/dryer

Beyond Beige Interior Design | www.beyondbeige.com | Ph: 604-876-3800 | Photography By Provoke Studios |
Small transitional single-wall porcelain tile and gray floor laundry closet photo in Vancouver with recessed-panel cabinets, white cabinets, quartzite countertops, a side-by-side washer/dryer and white countertops
Small transitional single-wall porcelain tile and gray floor laundry closet photo in Vancouver with recessed-panel cabinets, white cabinets, quartzite countertops, a side-by-side washer/dryer and white countertops
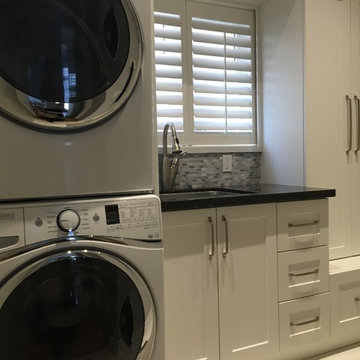
BDI
Dedicated laundry room - small transitional galley porcelain tile dedicated laundry room idea in Toronto with an undermount sink, shaker cabinets, white cabinets, white walls and a stacked washer/dryer
Dedicated laundry room - small transitional galley porcelain tile dedicated laundry room idea in Toronto with an undermount sink, shaker cabinets, white cabinets, white walls and a stacked washer/dryer
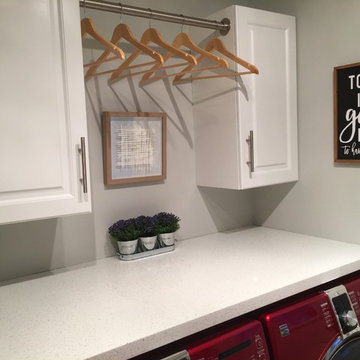
Example of a small transitional galley travertine floor and beige floor laundry room design in Toronto with a single-bowl sink, raised-panel cabinets, white cabinets, quartz countertops, gray walls and a side-by-side washer/dryer
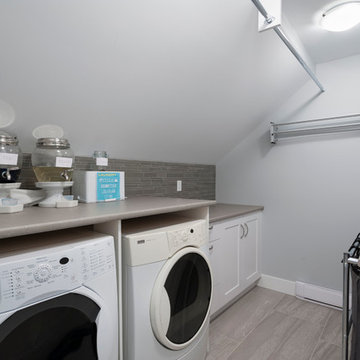
Paul Grdina- http://paulgrdinaphoto.photoshelter.com/
What started out as a kitchen reno grew into a main floor renovation very quickly.
The living room at the front of this house was relatively unused as it was awkwardly accessed near the front door away from the kitchen/living area. To solve this we opened up the walls creating a large staircase to the now connected living room. Laundry moved downstairs just off the garage and the family room was also given an update. The kitchen, the start of this whole endeavour was beautifully redone with a substantially larger island with seating. Exterior door and windows in the back were moved and made large which allows for more light, and in this case a large kitchen perimeter for this family that loves to entertain.
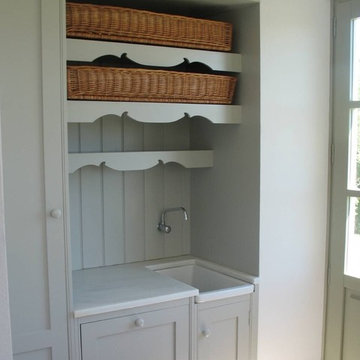
Small transitional single-wall utility room photo in Other with a single-bowl sink and raised-panel cabinets
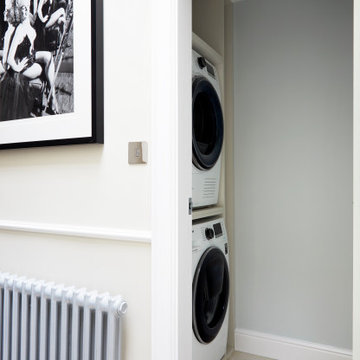
Laundry closet - small transitional laundry closet idea in London with a stacked washer/dryer
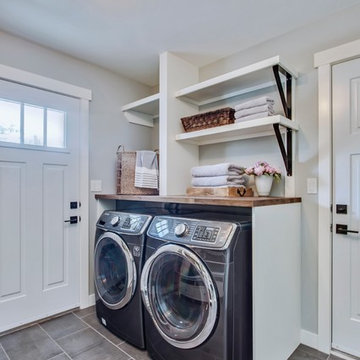
This laundry room just got a small pick me up with new shelving and counters, new exterior doors, and heated tile floors.
Mid-sized transitional porcelain tile and gray floor utility room photo in Calgary with wood countertops, gray walls and a side-by-side washer/dryer
Mid-sized transitional porcelain tile and gray floor utility room photo in Calgary with wood countertops, gray walls and a side-by-side washer/dryer
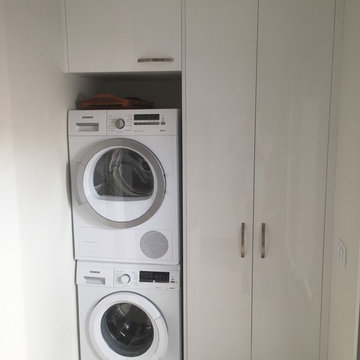
Laundry closet - small transitional single-wall laundry closet idea in Other with flat-panel cabinets, white cabinets and white walls
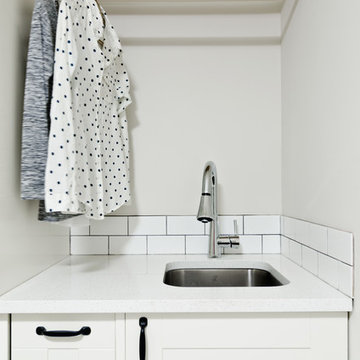
We managed to squeeze in a lot in this tight space! Upper storage, small sink, and a narrow pull out on castors for laundry detergent etc. We made a shelf out of the leftover countertop material for the bench seat.
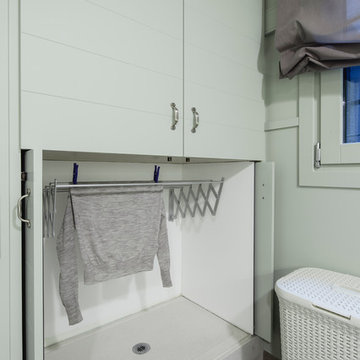
Example of a small transitional utility room design in Barcelona with flat-panel cabinets
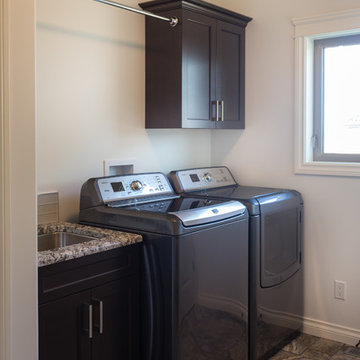
ihphotography
Small transitional single-wall ceramic tile dedicated laundry room photo in Calgary with an undermount sink, shaker cabinets, dark wood cabinets, granite countertops, white walls and a side-by-side washer/dryer
Small transitional single-wall ceramic tile dedicated laundry room photo in Calgary with an undermount sink, shaker cabinets, dark wood cabinets, granite countertops, white walls and a side-by-side washer/dryer
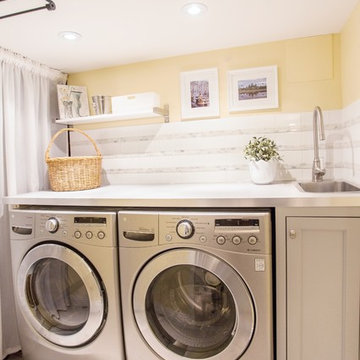
Jenna Bos
Inspiration for a small transitional single-wall porcelain tile dedicated laundry room remodel in Toronto with a drop-in sink, shaker cabinets, gray cabinets, laminate countertops, yellow walls and a side-by-side washer/dryer
Inspiration for a small transitional single-wall porcelain tile dedicated laundry room remodel in Toronto with a drop-in sink, shaker cabinets, gray cabinets, laminate countertops, yellow walls and a side-by-side washer/dryer
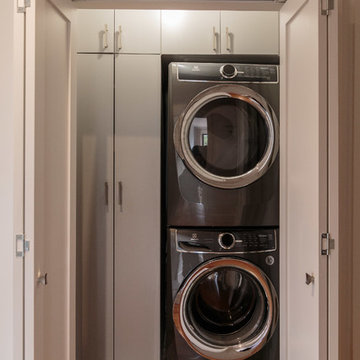
General Contractor: Irontree Construction; Photographer: Camil Tang
Example of a small transitional single-wall medium tone wood floor and brown floor laundry closet design in Montreal with flat-panel cabinets, gray cabinets and a stacked washer/dryer
Example of a small transitional single-wall medium tone wood floor and brown floor laundry closet design in Montreal with flat-panel cabinets, gray cabinets and a stacked washer/dryer
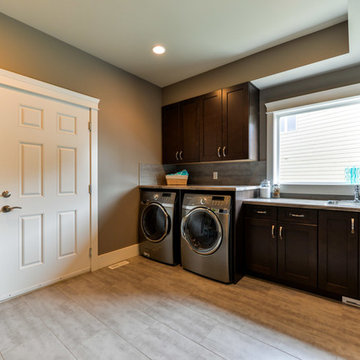
Inspiration for a mid-sized transitional laundry room remodel in Edmonton
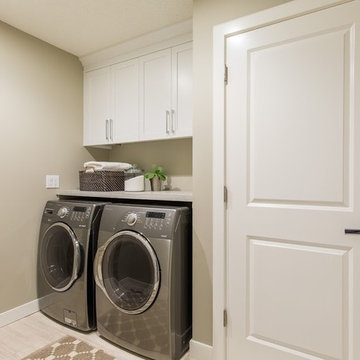
Inspiration for a small transitional single-wall porcelain tile dedicated laundry room remodel in Calgary with shaker cabinets, white cabinets, laminate countertops, gray walls and a side-by-side washer/dryer
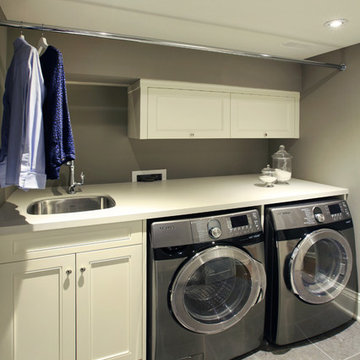
Example of a small transitional single-wall porcelain tile and gray floor dedicated laundry room design in Toronto with an undermount sink, recessed-panel cabinets, white cabinets, beige walls and a side-by-side washer/dryer
Transitional Laundry Room Ideas
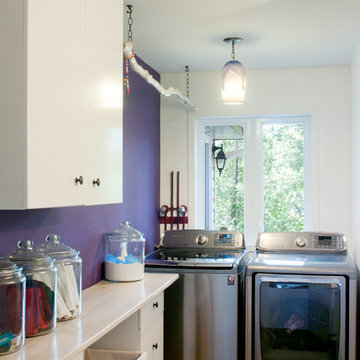
Floors by Martin Bouvier, Design by Karyn Dupuis, cabinets by Ikea.
Reclaimed barn wood counter and branch are white washed and varnished, as are the reclaimed stair spindles cut as feet for the cabinets.
9





