Transitional Laundry Room with Laminate Countertops Ideas
Refine by:
Budget
Sort by:Popular Today
21 - 40 of 820 photos
Item 1 of 3
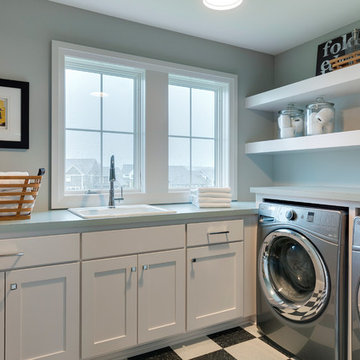
All of our homes are professionally staged by Ambiance at Home staging. For information regarding the furniture in these photos, please reach out to Ambiance directly at (952) 440-6757.

This laundry room was created by removing the existing bathroom and bedroom closet. Medallion Designer Series maple full overlay cabinet’s in the Potters Mill door style with Harbor Mist painted finish was installed. Formica Laminate Concrete Stone with a bull edge and single bowl Kurran undermount stainless steel sink with a chrome Moen faucet. Boulder Terra Linear Blend tile was used for the backsplash and washer outlet box cover. On the floor 12x24 Mediterranean Essence tile in Bronze finish was installed. A Bosch washer & dryer were also installed.
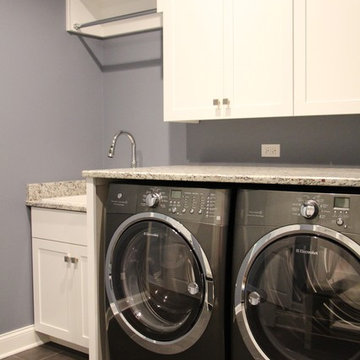
Dedicated laundry room - mid-sized transitional single-wall porcelain tile dedicated laundry room idea in Chicago with a drop-in sink, shaker cabinets, white cabinets, laminate countertops, gray walls and a side-by-side washer/dryer
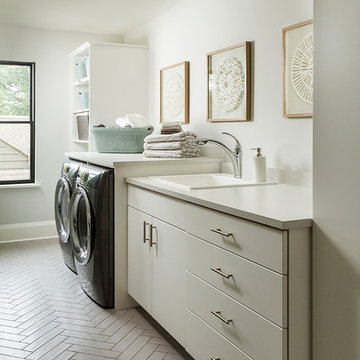
Seth Hannula
Dedicated laundry room - mid-sized transitional single-wall porcelain tile and gray floor dedicated laundry room idea in Minneapolis with a drop-in sink, flat-panel cabinets, white cabinets, laminate countertops, gray walls and a side-by-side washer/dryer
Dedicated laundry room - mid-sized transitional single-wall porcelain tile and gray floor dedicated laundry room idea in Minneapolis with a drop-in sink, flat-panel cabinets, white cabinets, laminate countertops, gray walls and a side-by-side washer/dryer
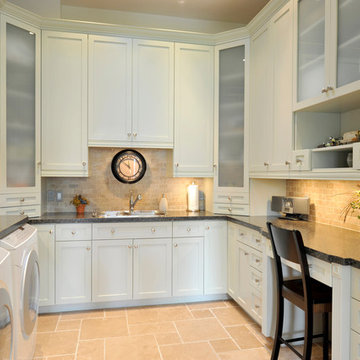
Nancy G Photography
Example of a large transitional u-shaped porcelain tile dedicated laundry room design in New York with a drop-in sink, recessed-panel cabinets, white cabinets, laminate countertops and a side-by-side washer/dryer
Example of a large transitional u-shaped porcelain tile dedicated laundry room design in New York with a drop-in sink, recessed-panel cabinets, white cabinets, laminate countertops and a side-by-side washer/dryer
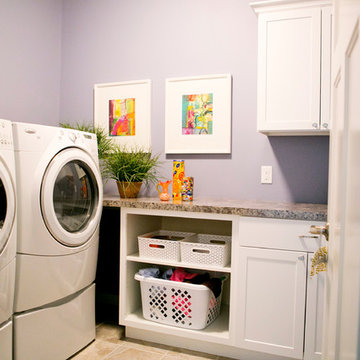
Example of a mid-sized transitional l-shaped porcelain tile dedicated laundry room design in Milwaukee with shaker cabinets, white cabinets, laminate countertops, purple walls and a side-by-side washer/dryer
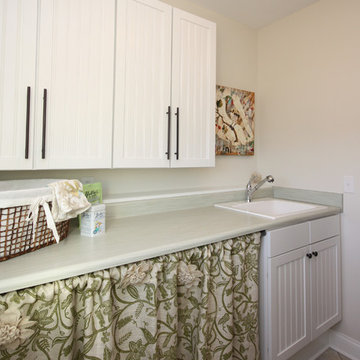
A custom fireplace is the visual focus of this craftsman style home's living room while the U-shaped kitchen and elegant bedroom showcase gorgeous pendant lights.
Project completed by Wendy Langston's Everything Home interior design firm, which serves Carmel, Zionsville, Fishers, Westfield, Noblesville, and Indianapolis.
For more about Everything Home, click here: https://everythinghomedesigns.com/
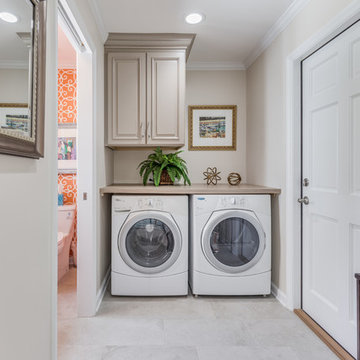
Inspiration for a transitional porcelain tile dedicated laundry room remodel in Jacksonville with raised-panel cabinets, beige cabinets, laminate countertops, beige walls and a side-by-side washer/dryer
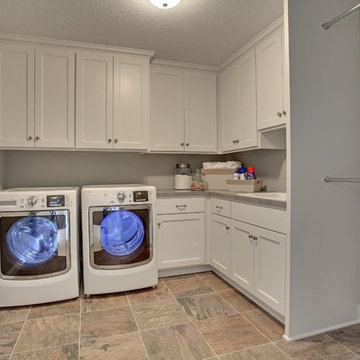
Large, dedicated laundry room with ample storage for off-season clothing. Twin closet bars for hanging clothes to dry.
Photography by Spacecrafting
Example of a large transitional l-shaped ceramic tile dedicated laundry room design in Minneapolis with a drop-in sink, recessed-panel cabinets, white cabinets, laminate countertops, gray walls and a side-by-side washer/dryer
Example of a large transitional l-shaped ceramic tile dedicated laundry room design in Minneapolis with a drop-in sink, recessed-panel cabinets, white cabinets, laminate countertops, gray walls and a side-by-side washer/dryer
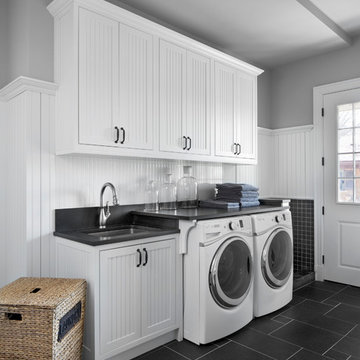
The bead board inset cabinetry perfectly matches the white walls to create a picture perfect laundry room for this beachfront home. Next to the washer and drier is the perfect spot to wash off the family pet. - Photography by Beth Singer
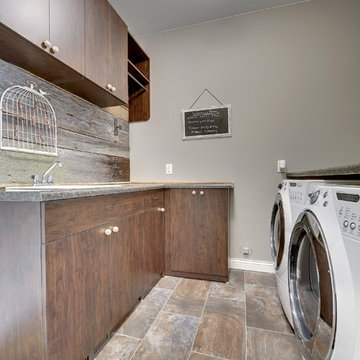
Reclaimed barnwood and Jute knot knobs
Example of a mid-sized transitional galley ceramic tile dedicated laundry room design in Minneapolis with a single-bowl sink, flat-panel cabinets, dark wood cabinets, gray walls, a side-by-side washer/dryer and laminate countertops
Example of a mid-sized transitional galley ceramic tile dedicated laundry room design in Minneapolis with a single-bowl sink, flat-panel cabinets, dark wood cabinets, gray walls, a side-by-side washer/dryer and laminate countertops
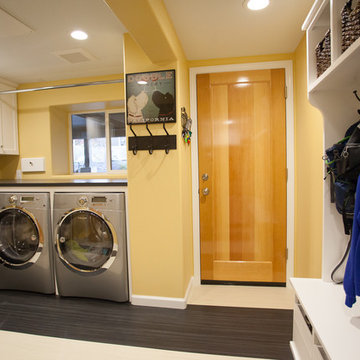
The door goes directly into the garage so the family can shed muddy shoes and coats as they enter the house.
Debbie Schwab Photography
Inspiration for a large transitional l-shaped linoleum floor utility room remodel in Seattle with shaker cabinets, white cabinets, laminate countertops, yellow walls and a side-by-side washer/dryer
Inspiration for a large transitional l-shaped linoleum floor utility room remodel in Seattle with shaker cabinets, white cabinets, laminate countertops, yellow walls and a side-by-side washer/dryer

Alan Jackson - Jackson Studios
Dedicated laundry room - mid-sized transitional galley vinyl floor and brown floor dedicated laundry room idea in Omaha with a drop-in sink, flat-panel cabinets, dark wood cabinets, laminate countertops, blue walls, a side-by-side washer/dryer and brown countertops
Dedicated laundry room - mid-sized transitional galley vinyl floor and brown floor dedicated laundry room idea in Omaha with a drop-in sink, flat-panel cabinets, dark wood cabinets, laminate countertops, blue walls, a side-by-side washer/dryer and brown countertops

The mudroom was built extra large to accommodate the comings and goings of two teenage boys, two dogs, and all that comes with an active, athletic family. The owner installed 4 IKEA Grundtal racks for air-drying laundry.
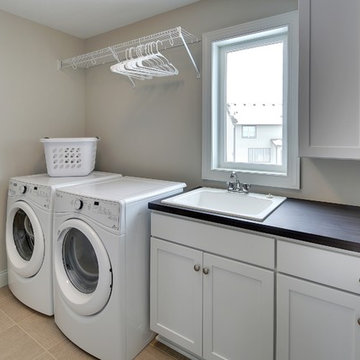
Convenient upstairs laundry room has it's own window.
Photography by Spacecrafting
Inspiration for a large transitional single-wall porcelain tile dedicated laundry room remodel in Minneapolis with a drop-in sink, shaker cabinets, white cabinets, laminate countertops, beige walls and a side-by-side washer/dryer
Inspiration for a large transitional single-wall porcelain tile dedicated laundry room remodel in Minneapolis with a drop-in sink, shaker cabinets, white cabinets, laminate countertops, beige walls and a side-by-side washer/dryer
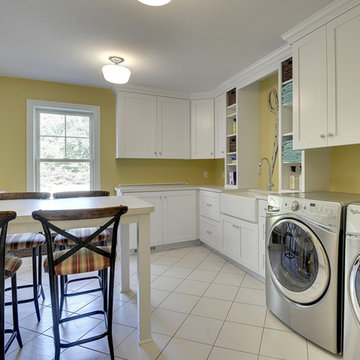
Spacious upstairs laundry room with ample storage.
Photography by Spacecrafting
Large transitional l-shaped ceramic tile utility room photo in Minneapolis with a farmhouse sink, shaker cabinets, white cabinets, laminate countertops, yellow walls and a side-by-side washer/dryer
Large transitional l-shaped ceramic tile utility room photo in Minneapolis with a farmhouse sink, shaker cabinets, white cabinets, laminate countertops, yellow walls and a side-by-side washer/dryer
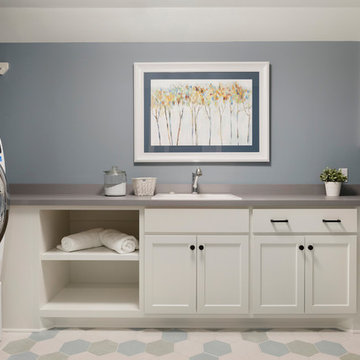
Fun laundry room with hexagon tiles & plenty of storage!
Example of a mid-sized transitional u-shaped porcelain tile and multicolored floor dedicated laundry room design in Minneapolis with a drop-in sink, shaker cabinets, white cabinets, laminate countertops, blue walls, a side-by-side washer/dryer and gray countertops
Example of a mid-sized transitional u-shaped porcelain tile and multicolored floor dedicated laundry room design in Minneapolis with a drop-in sink, shaker cabinets, white cabinets, laminate countertops, blue walls, a side-by-side washer/dryer and gray countertops

Example of a huge transitional single-wall medium tone wood floor and brown floor utility room design in Philadelphia with a drop-in sink, shaker cabinets, white cabinets, laminate countertops, gray walls, a side-by-side washer/dryer and multicolored countertops
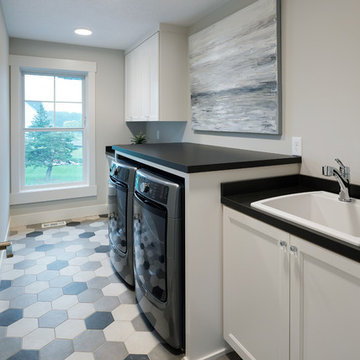
Spacecrafting Photography
Inspiration for a mid-sized transitional galley porcelain tile and multicolored floor dedicated laundry room remodel in Minneapolis with a drop-in sink, shaker cabinets, white cabinets, laminate countertops, white walls, a side-by-side washer/dryer and black countertops
Inspiration for a mid-sized transitional galley porcelain tile and multicolored floor dedicated laundry room remodel in Minneapolis with a drop-in sink, shaker cabinets, white cabinets, laminate countertops, white walls, a side-by-side washer/dryer and black countertops
Transitional Laundry Room with Laminate Countertops Ideas
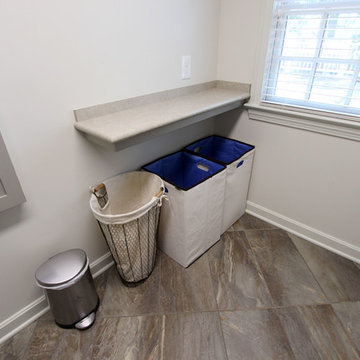
This laundry room was created by removing the existing bathroom and bedroom closet. Medallion Designer Series maple full overlay cabinet’s in the Potters Mill door style with Harbor Mist painted finish was installed. Formica Laminate Concrete Stone with a bull edge and single bowl Kurran undermount stainless steel sink with Moen faucet. Boulder Terra linear blend tile was used for the backsplash and washer outlet box cover. On the floor 12x24 Essence tile in Bronze finish was installed. A Bosch washer & dryer was also installed.
2





