Transitional Living Space Ideas
Refine by:
Budget
Sort by:Popular Today
1 - 20 of 140 photos
Item 1 of 3

The request was to create a space that was light, airy, and suitable for entertaining, with no television. The need was to create a focal point. Use the existing red arm chairs if possible, and display the homeowner's meticulously crafted quilt. A picture mold design was created to tie the quarter-round upper windows with the lower windows. A large piece of art was selected to start bringing in the blues of the quilt. A large area rug was the next design element. Child friendly fabric was selected for the new upholstery. A geometric woven fabric was chosen to recover the chairs.
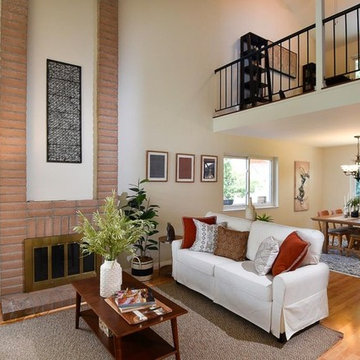
Inspiration for a mid-sized transitional formal and open concept light wood floor and yellow floor living room remodel in San Francisco with beige walls, a ribbon fireplace and a brick fireplace
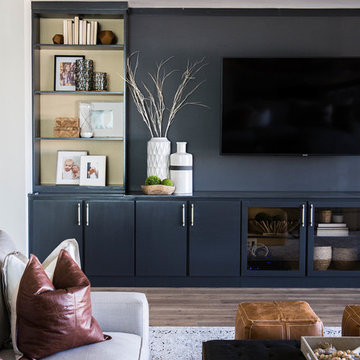
Custom Built in with Sherwin Williams Chelsea Gray cabinet color and bone/Brass CB2 Cabinet Hardware.
Large transitional open concept light wood floor and yellow floor family room photo in Phoenix with white walls and a media wall
Large transitional open concept light wood floor and yellow floor family room photo in Phoenix with white walls and a media wall

Less formal and more comfortable than a living room, and ,more importantly, optimized for family fun and social gatherings—there's a reason the family room is the most popular spot in the house. To ensure that the family room was a space everyone could use and relax in, The Design Firm decorated with grownup accents, kid-friendly colors, and durable staples. The result? A space that is both cozy and timeless, yet fun and contemporary.
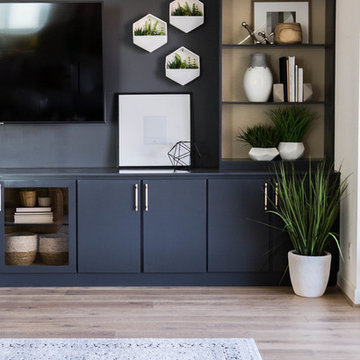
Custom Built in with Sherwin Williams Chelsea Gray cabinet color and bone/Brass CB2 Cabinet Hardware.
Inspiration for a large transitional open concept light wood floor and yellow floor family room remodel in Phoenix with white walls and a media wall
Inspiration for a large transitional open concept light wood floor and yellow floor family room remodel in Phoenix with white walls and a media wall
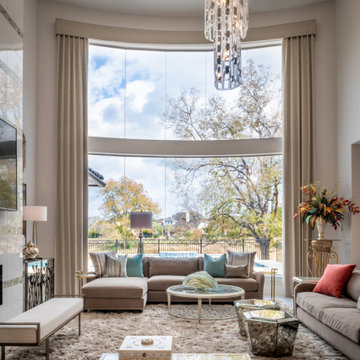
Ample space for a variety of seating. Tufted, tightback, curved and plush are all the styles used in this grand space. The real jaw-dropper is the 3 tiered crystal and metal chandelier juxtaposed buy the linear lines on the 22ft fireplace. Symmetry flanking the fireplace allows for the seating to be various in size and scale.The abstract artwork gives a wondrous softness and garden-like feel.

Ample space for a variety of seating. Tufted, tightback, curved and plush are all the styles used in this grand space. The real jaw-dropper is the 3 tiered crystal and metal chandelier juxtaposed buy the linear lines on the 22ft fireplace. Symmetry flanking the fireplace allows for the seating to be various in size and scale.The abstract artwork gives a wondrous softness and garden-like feel.
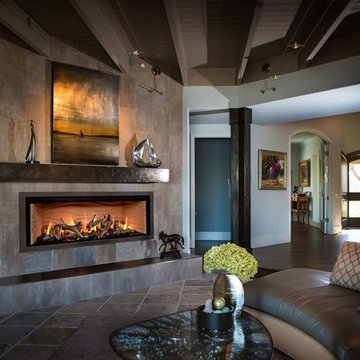
Mid-sized transitional enclosed medium tone wood floor and yellow floor family room photo in Raleigh with beige walls, a ribbon fireplace, a metal fireplace and no tv
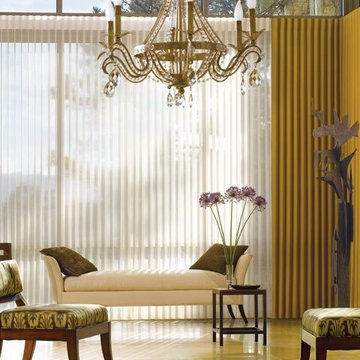
Example of a large transitional formal and enclosed ceramic tile and yellow floor living room design in Chicago with beige walls, no fireplace and no tv
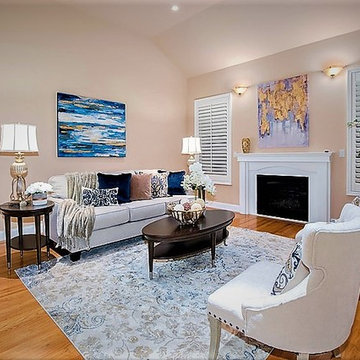
365 Staging
Mid-sized transitional formal and enclosed medium tone wood floor and yellow floor living room photo in San Francisco with beige walls, a standard fireplace, a plaster fireplace and no tv
Mid-sized transitional formal and enclosed medium tone wood floor and yellow floor living room photo in San Francisco with beige walls, a standard fireplace, a plaster fireplace and no tv
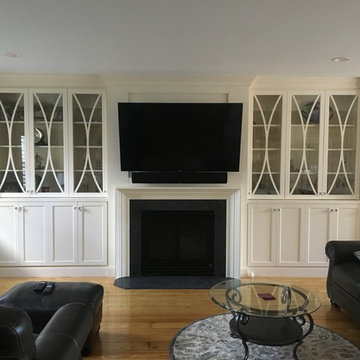
Warren Bain
Example of a large transitional formal and open concept light wood floor and yellow floor living room design in Boston with gray walls, a standard fireplace, a stone fireplace and a media wall
Example of a large transitional formal and open concept light wood floor and yellow floor living room design in Boston with gray walls, a standard fireplace, a stone fireplace and a media wall

We had the pleasure to design and execute this wonderful project for a couple in Sherman Oaks.
Client was in need of a 4th bedroom and a brighter bigger living space.
We removed and reframed a 30' load bearing wall to unite the living room with the dining room and sitting area into 1 great room, we opened a 17' opening to the back yard to allow natural light to brighten the space and the greatest trick was relocating the kitchen from an enclosed space to the new great room and turning the old kitchen space into the 4th bedroom the client requested.
Notice how the warmth of the European oak floors interact with the more modern blue island and the yellow barstools.
The large island that can seat 8 people acts as a superb work space and an unofficial dining area.
All custom solid wood cabinets and the high end appliance complete the look of this new magnificent and warm space for the family to enjoy.
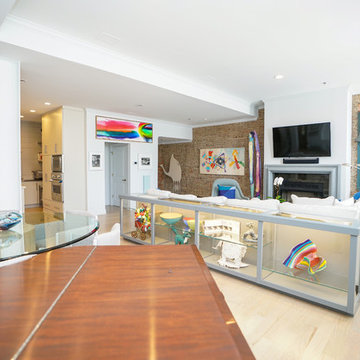
Christian Stewart Photography
Living room - transitional open concept light wood floor and yellow floor living room idea in Other with a music area, white walls, a standard fireplace, a concrete fireplace and a wall-mounted tv
Living room - transitional open concept light wood floor and yellow floor living room idea in Other with a music area, white walls, a standard fireplace, a concrete fireplace and a wall-mounted tv
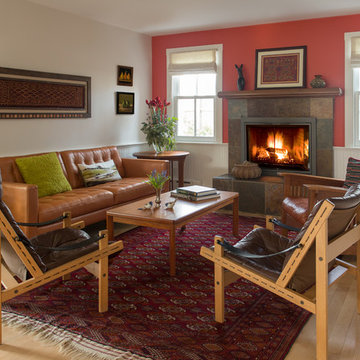
ericrothphoto.com
Inspiration for a transitional enclosed yellow floor living room remodel in Boston with red walls and a stone fireplace
Inspiration for a transitional enclosed yellow floor living room remodel in Boston with red walls and a stone fireplace
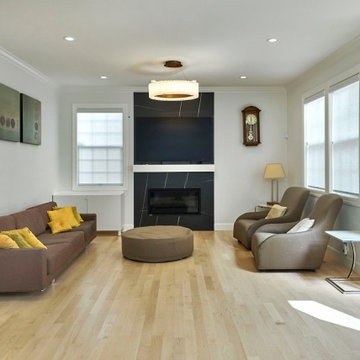
Family room - mid-sized transitional open concept light wood floor and yellow floor family room idea in San Francisco with a standard fireplace, a stone fireplace and a wall-mounted tv
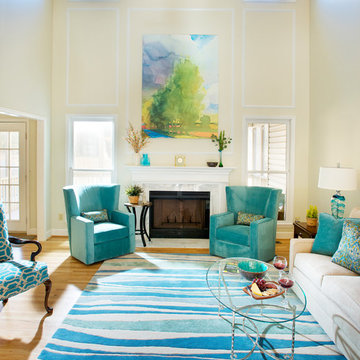
The quarter-round windows were floating up near the ceiling of this 2-story living room - with the addition of picture molding, they've been tied to the lower windows. The large artwork is framed by the center molding, creating a real focal point (along with the rug) in this living room
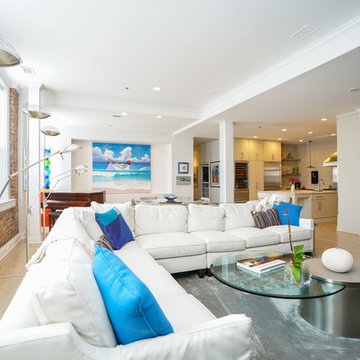
Christian Stewart Photography
Living room - transitional open concept light wood floor and yellow floor living room idea in Other with a music area, white walls, a standard fireplace, a concrete fireplace and a wall-mounted tv
Living room - transitional open concept light wood floor and yellow floor living room idea in Other with a music area, white walls, a standard fireplace, a concrete fireplace and a wall-mounted tv
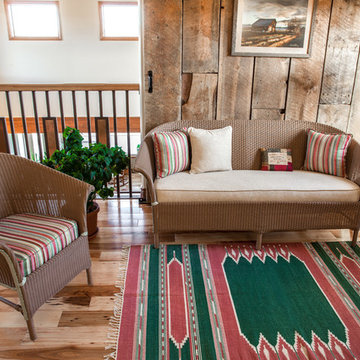
Antique furniture was updated with re-upholstery coordinating with the Native American Rug collection of the owner. Reclaimed wood created a large barn door to separate the loft space from the open living area below. With antique copper plates in the handrail, this space has an eclectic feel that brought all the owners' favorite things together.
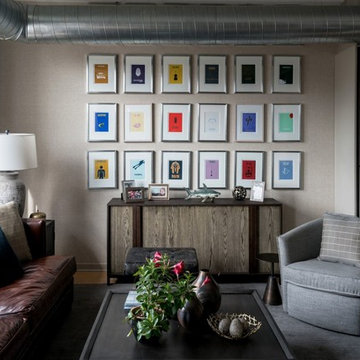
Jon Friedrich
Living room - mid-sized transitional loft-style light wood floor and yellow floor living room idea in Philadelphia with gray walls and no fireplace
Living room - mid-sized transitional loft-style light wood floor and yellow floor living room idea in Philadelphia with gray walls and no fireplace
Transitional Living Space Ideas
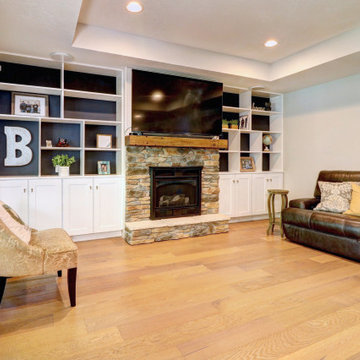
Example of a mid-sized transitional open concept light wood floor and yellow floor living room design in Other with gray walls, a standard fireplace, a stone fireplace and a wall-mounted tv
1









