Transitional Living Space Ideas
Refine by:
Budget
Sort by:Popular Today
1 - 20 of 88 photos
Item 1 of 3
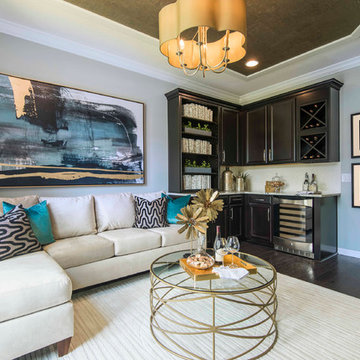
This room, off the main hall, was transformed into a unique his-and-hers sitting area and home bar. The oversize artwork sets the tone for the color palette of ivory, black, gold and vibrant turquoise.
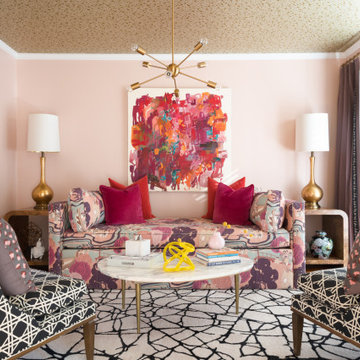
Ladies Lounge
Living room - transitional medium tone wood floor and wallpaper ceiling living room idea in Charlotte with pink walls
Living room - transitional medium tone wood floor and wallpaper ceiling living room idea in Charlotte with pink walls
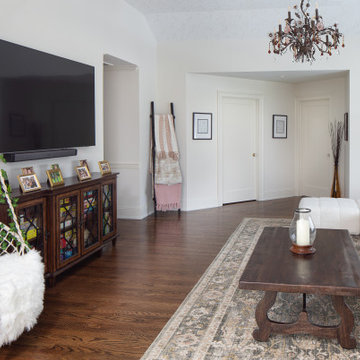
Inspiration for a large transitional medium tone wood floor, brown floor and wallpaper ceiling family room remodel in New York with white walls and a wall-mounted tv
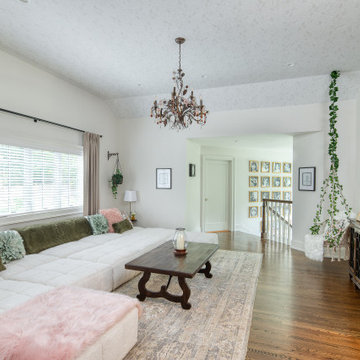
Family room - large transitional medium tone wood floor, brown floor and wallpaper ceiling family room idea in New York with white walls and a wall-mounted tv
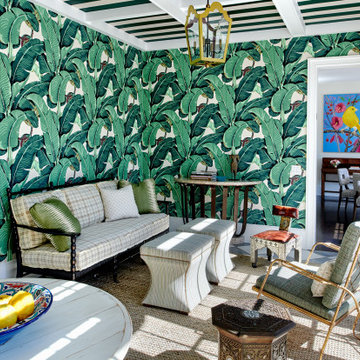
Family room - transitional enclosed multicolored floor, coffered ceiling, wallpaper ceiling and wallpaper family room idea in Los Angeles
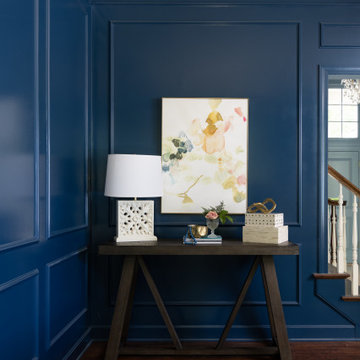
Example of a transitional formal and enclosed dark wood floor, brown floor, wallpaper ceiling and wainscoting living room design in Kansas City with blue walls, a standard fireplace, a tile fireplace and no tv

This once unused garage has been transformed into a private suite masterpiece! Featuring a full kitchen, living room, bedroom and 2 bathrooms, who would have thought that this ADU used to be a garage that gathered dust?
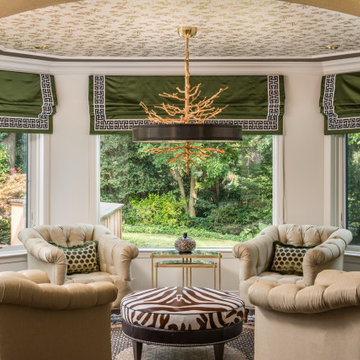
This glamorous sitting room area is the perfect spot for intimate gatherings. It is a blend of the homeowner's furnishings - the four club chairs and the oriental rug - with a variety of new pieces.
I spiced things up by introducing a deep leaf green color in the opulent faux silk roman shades, as well as in the custom designed throw pillows. A bold zebra print and leather circular ottoman together with gold metal nesting tables and bar cart have been added.
Above the bar cart, black and white classic photography gives the space a chic and retro feel. The crowning glory is the organic branches chandelier, which casts a beautiful warm glow in the evenings, adding to the inviting mood of the space.
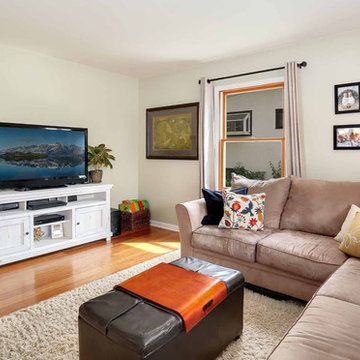
One Bedroom was removed to create a large Living and Dining space, directly off the entry. The Kitchen and Stair to the new second floor are open to the living spaces, as well.. The existing first floor Hall Bath and one Bedroom remain.
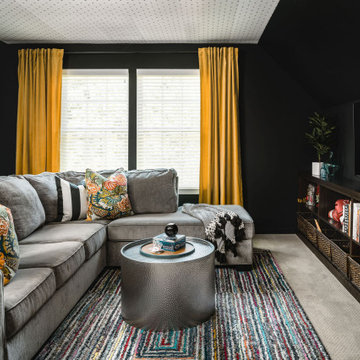
Mid-sized transitional enclosed carpeted, gray floor and wallpaper ceiling family room photo in Charlotte with black walls and a wall-mounted tv
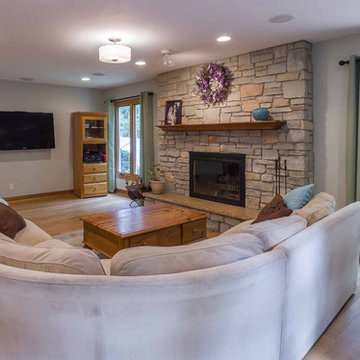
Family room - mid-sized transitional enclosed light wood floor, brown floor, wallpaper ceiling and wallpaper family room idea in Chicago with gray walls, a standard fireplace, a stone fireplace and a wall-mounted tv
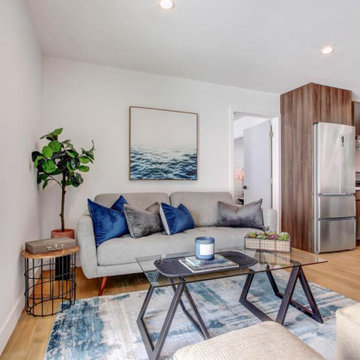
This once unused garage has been transformed into a private suite masterpiece! Featuring a full kitchen, living room, bedroom and 2 bathrooms, who would have thought that this ADU used to be a garage that gathered dust?
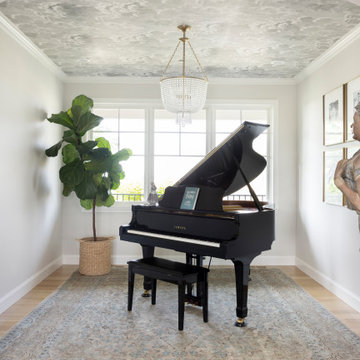
Inspiration for a mid-sized transitional light wood floor and wallpaper ceiling living room remodel in Phoenix with a music area, white walls, no fireplace and no tv
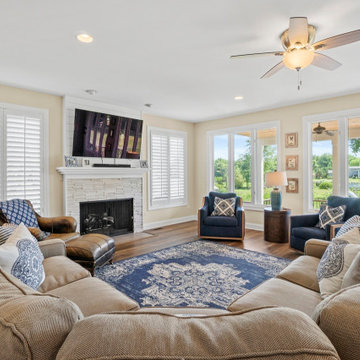
Inspiration for a large transitional open concept medium tone wood floor, beige floor, wallpaper ceiling and wainscoting living room remodel in Chicago with a bar, white walls, a corner fireplace, a concrete fireplace and a media wall
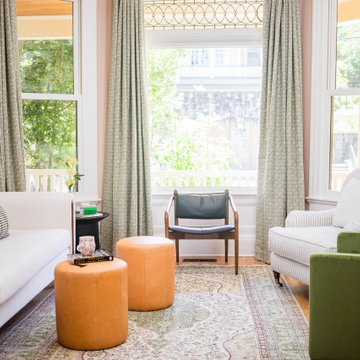
Settled in the Forest Heights neighborhood, lays a home that was once owned by Portland’s two most notable artists, Sally Haley and Michele Russo. The new owners wanted to pay homage to this incredible couple in the design of their home. Basing the color palette off of Haley’s art pieces, we transformed their dining and living spaces into a modern art boheme retreat.
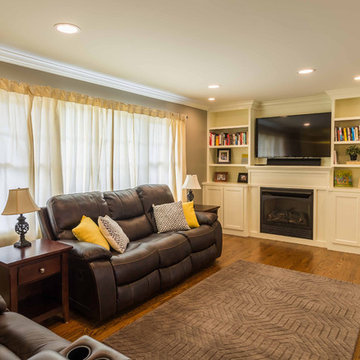
Family room - mid-sized transitional enclosed medium tone wood floor, brown floor, wallpaper ceiling and wallpaper family room idea in Chicago with gray walls, a standard fireplace, a concrete fireplace and a tv stand

Living room - large transitional open concept light wood floor, brown floor and wallpaper ceiling living room idea in Detroit with beige walls, a standard fireplace and a wood fireplace surround
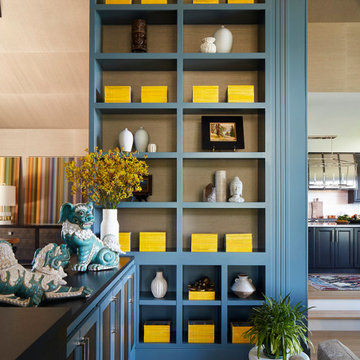
This large blue shelf with yellow accents adds a beautiful pop of color to the space. It contrast with the simpler aspects of the design.
Inspiration for a transitional open concept light wood floor, wallpaper ceiling and wallpaper living room remodel in Denver with beige walls
Inspiration for a transitional open concept light wood floor, wallpaper ceiling and wallpaper living room remodel in Denver with beige walls
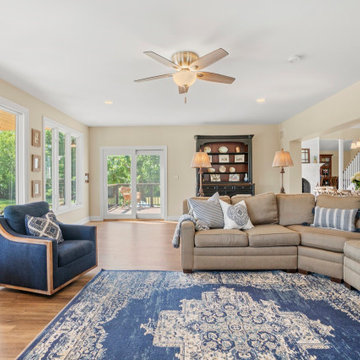
Living room - large transitional open concept medium tone wood floor, beige floor, wallpaper ceiling and wainscoting living room idea in Chicago with a bar, white walls, a corner fireplace, a concrete fireplace and a media wall
Transitional Living Space Ideas
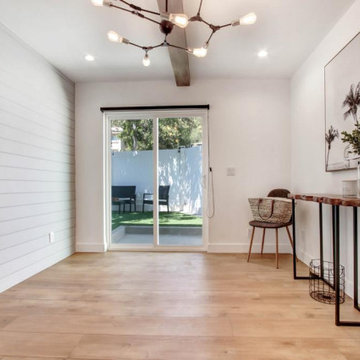
This once unused garage has been transformed into a private suite masterpiece! Featuring a full kitchen, living room, bedroom and 2 bathrooms, who would have thought that this ADU used to be a garage that gathered dust?
1









