Transitional Living Space Ideas
Refine by:
Budget
Sort by:Popular Today
1 - 20 of 1,524 photos
Item 1 of 3
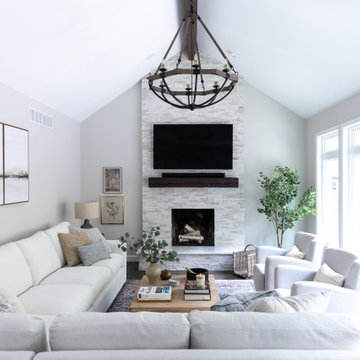
This was a main floor interior design and renovation. Included opening up the wall between kitchen and dining, trim accent walls, beamed ceiling, stone fireplace, wall of windows, double entry front door, hardwood flooring.
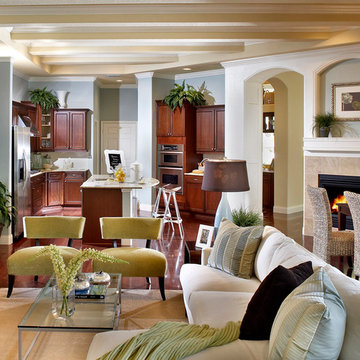
Architectural details are a great way to highlight a room. We love how the ceiling beams and arched doorways turned out.
Living room - transitional open concept dark wood floor, brown floor and exposed beam living room idea in Orlando with blue walls, a standard fireplace and a tile fireplace
Living room - transitional open concept dark wood floor, brown floor and exposed beam living room idea in Orlando with blue walls, a standard fireplace and a tile fireplace

Our design studio designed a gut renovation of this home which opened up the floorplan and radically changed the functioning of the footprint. It features an array of patterned wallpaper, tiles, and floors complemented with a fresh palette, and statement lights.
Photographer - Sarah Shields
---
Project completed by Wendy Langston's Everything Home interior design firm, which serves Carmel, Zionsville, Fishers, Westfield, Noblesville, and Indianapolis.
For more about Everything Home, click here: https://everythinghomedesigns.com/

We created this beautiful high fashion living, formal dining and entry for a client who wanted just that... Soaring cellings called for a board and batten feature wall, crystal chandelier and 20-foot custom curtain panels with gold and acrylic rods.

Transitional open concept medium tone wood floor, brown floor, exposed beam and vaulted ceiling family room photo in Austin with gray walls, a standard fireplace, a stone fireplace and a media wall
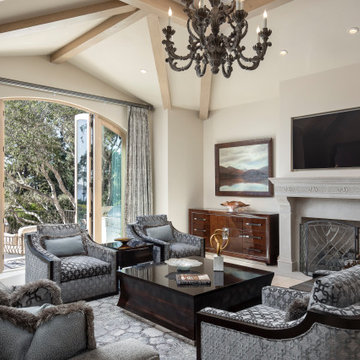
Example of a transitional enclosed beige floor and exposed beam living room design in San Luis Obispo with white walls, a standard fireplace and a media wall
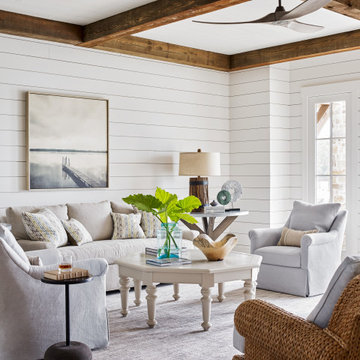
Living room - transitional exposed beam living room idea in Atlanta with white walls

The Gold Fork is a contemporary mid-century design with clean lines, large windows, and the perfect mix of stone and wood. Taking that design aesthetic to an open floor plan offers great opportunities for functional living spaces, smart storage solutions, and beautifully appointed finishes. With a nod to modern lifestyle, the tech room is centrally located to create an exciting mixed-use space for the ability to work and live. Always the heart of the home, the kitchen is sleek in design with a full-service butler pantry complete with a refrigerator and loads of storage space.

Inspiration for a large transitional medium tone wood floor, brown floor, exposed beam and shiplap wall living room remodel in Minneapolis with gray walls, a standard fireplace and a wood fireplace surround

Sparkling Views. Spacious Living. Soaring Windows. Welcome to this light-filled, special Mercer Island home.
Large transitional open concept carpeted, gray floor and exposed beam family room photo in Seattle with a standard fireplace, a stone fireplace and gray walls
Large transitional open concept carpeted, gray floor and exposed beam family room photo in Seattle with a standard fireplace, a stone fireplace and gray walls
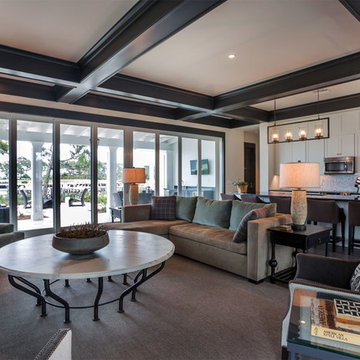
In warmer climates, multiple seating and gathering areas can become a grand single space by retracting glass doors. When open, they permit alfresco living with immediate exposure to fresh air and sunshine. When closed, they expand the indoor experience with expansive views to the exterior.
A Bonisolli Photography

Inspiration for a large transitional open concept dark wood floor, brown floor and exposed beam family room remodel in Chicago with white walls, no fireplace and a wall-mounted tv

View of Living Room and Front Entry
Example of a large transitional open concept brown floor and exposed beam living room design in Boston with gray walls, a ribbon fireplace, a tile fireplace and a media wall
Example of a large transitional open concept brown floor and exposed beam living room design in Boston with gray walls, a ribbon fireplace, a tile fireplace and a media wall
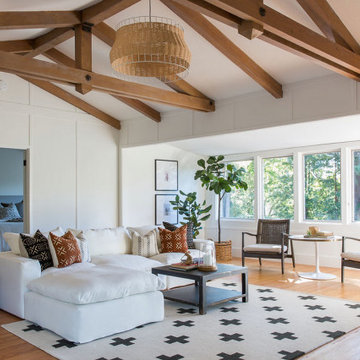
Inspiration for a transitional open concept medium tone wood floor, brown floor, exposed beam and vaulted ceiling living room remodel in San Francisco with white walls
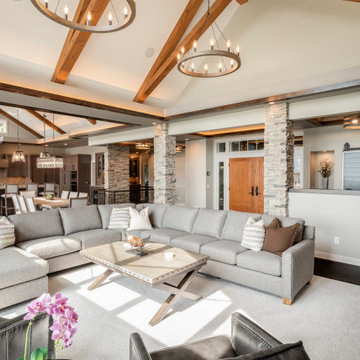
Example of a transitional open concept dark wood floor, brown floor, exposed beam and vaulted ceiling living room design in Minneapolis with gray walls
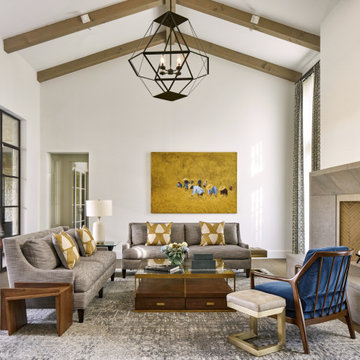
Transitional dark wood floor, brown floor, exposed beam and vaulted ceiling living room photo in Austin with white walls
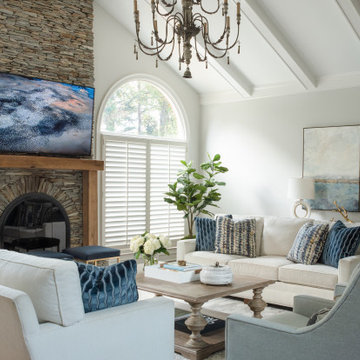
Example of a transitional exposed beam and vaulted ceiling living room design in Charlotte with gray walls, a standard fireplace and a stacked stone fireplace
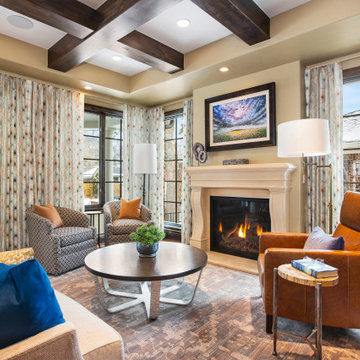
Living room - transitional formal and enclosed medium tone wood floor, brown floor and exposed beam living room idea in Denver with beige walls, a standard fireplace and no tv

Example of a huge transitional open concept medium tone wood floor, brown floor and exposed beam living room design in Los Angeles with white walls, a standard fireplace, a plaster fireplace and a wall-mounted tv
Transitional Living Space Ideas
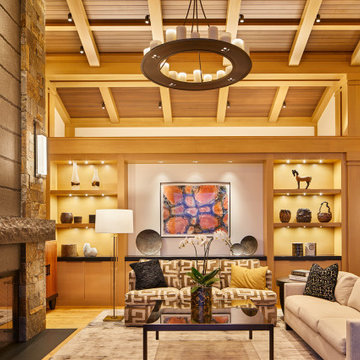
The transverse axis of the great room has its own focus and hints at more private spaces beyond that share the abundant daylighting. // Image : Benjamin Benschneider Photography
1









