Transitional Living Space Ideas
Refine by:
Budget
Sort by:Popular Today
1 - 20 of 224 photos
Item 1 of 3

Inspiration for a transitional light wood floor, tray ceiling, brick wall and beige floor family room remodel in New York with white walls, a media wall, a standard fireplace and a concrete fireplace
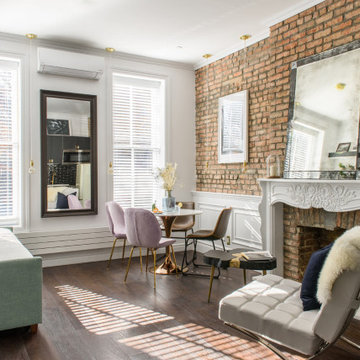
Living room - transitional dark wood floor, brown floor and brick wall living room idea in New York with white walls, a standard fireplace and a brick fireplace
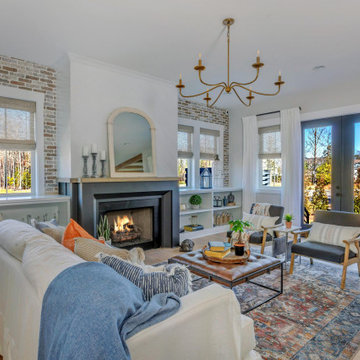
Example of a transitional medium tone wood floor, brown floor and brick wall family room design in Richmond with gray walls and a standard fireplace

Relaxed elegance is achieved in this family room, through a thoughtful blend of natural textures, shades of green, and cozy furnishings.
Family room - transitional open concept porcelain tile, beige floor and brick wall family room idea in Tampa with gray walls, a corner fireplace and a stone fireplace
Family room - transitional open concept porcelain tile, beige floor and brick wall family room idea in Tampa with gray walls, a corner fireplace and a stone fireplace
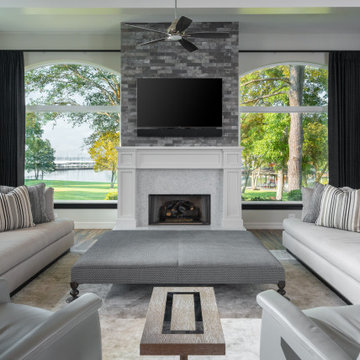
Inspiration for a mid-sized transitional open concept porcelain tile, brown floor, exposed beam and brick wall living room remodel in Houston with white walls, a standard fireplace, a wall-mounted tv and a wood fireplace surround
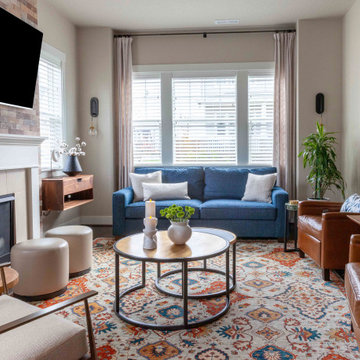
Du interiors - Living Room
Living room - mid-sized transitional open concept dark wood floor, brown floor and brick wall living room idea in Portland with beige walls, a standard fireplace and a wall-mounted tv
Living room - mid-sized transitional open concept dark wood floor, brown floor and brick wall living room idea in Portland with beige walls, a standard fireplace and a wall-mounted tv
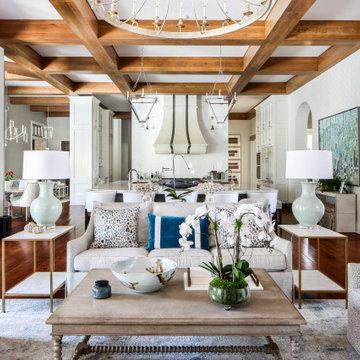
Example of a large transitional open concept medium tone wood floor, brown floor, exposed beam and brick wall family room design in New Orleans with white walls

Mid-sized transitional open concept medium tone wood floor, multicolored floor, exposed beam and brick wall family room photo in Milwaukee with gray walls, a standard fireplace, a stone fireplace and a wall-mounted tv
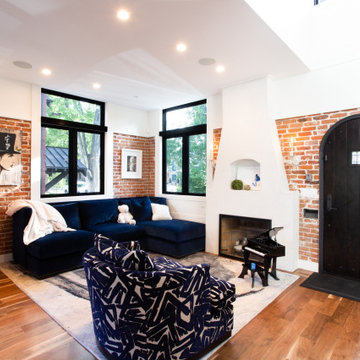
Transitional loft-style medium tone wood floor, brown floor and brick wall living room photo in Denver with white walls and a standard fireplace
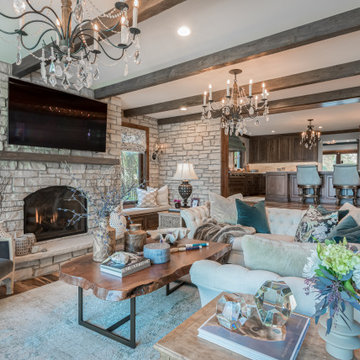
Family room - mid-sized transitional open concept medium tone wood floor, multicolored floor, exposed beam and brick wall family room idea in Milwaukee with gray walls, a standard fireplace, a stone fireplace and a wall-mounted tv
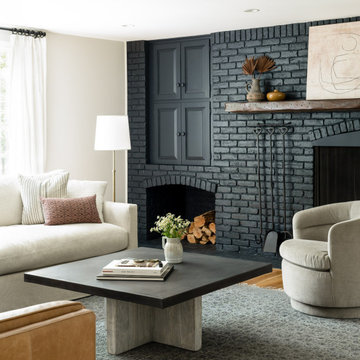
Example of a large transitional open concept medium tone wood floor and brick wall living room design in Boston with gray walls, no fireplace and a wall-mounted tv
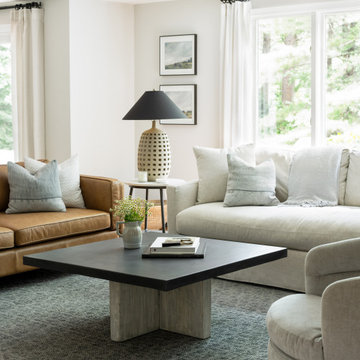
Large transitional open concept medium tone wood floor and brick wall living room photo in Boston with gray walls, no fireplace and a wall-mounted tv
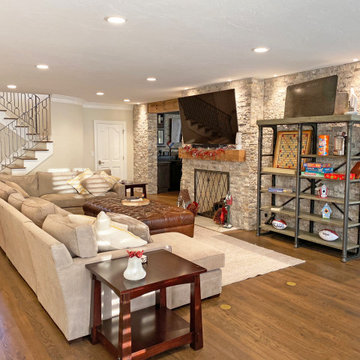
Full Lake Home Renovation
Family room - huge transitional open concept dark wood floor, brown floor, wood ceiling and brick wall family room idea in Milwaukee with gray walls, a standard fireplace, a concrete fireplace and a wall-mounted tv
Family room - huge transitional open concept dark wood floor, brown floor, wood ceiling and brick wall family room idea in Milwaukee with gray walls, a standard fireplace, a concrete fireplace and a wall-mounted tv
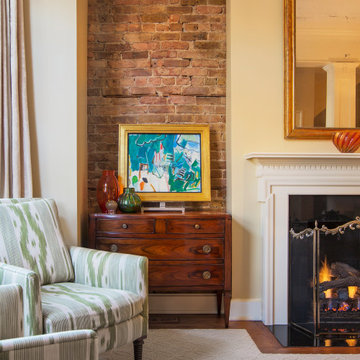
Mid-sized transitional formal and open concept medium tone wood floor, brown floor and brick wall living room photo in Chicago with beige walls, a standard fireplace and a wood fireplace surround
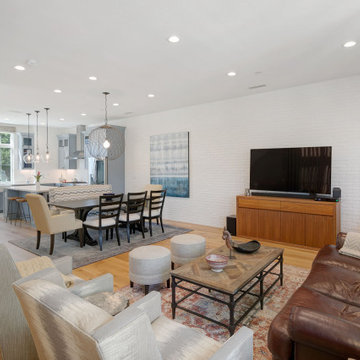
A new design was created for the light-filled great room including new living room furniture, dining room furniture, lighting, and artwork for the room that coordinated with the beautiful hardwood floors, brick walls, and blue kitchen cabinetry.
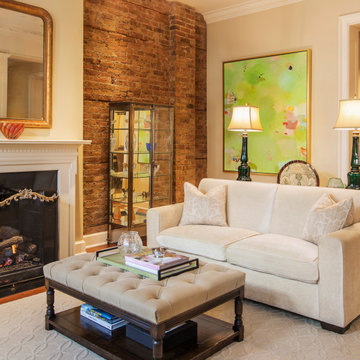
Inspiration for a mid-sized transitional open concept and formal medium tone wood floor, brown floor and brick wall living room remodel in Chicago with beige walls, a standard fireplace and a wood fireplace surround
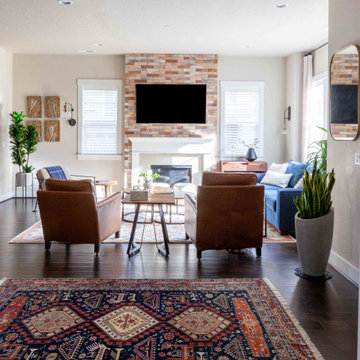
Du interiors - Living Room
Mid-sized transitional open concept dark wood floor, brown floor and brick wall living room photo in Portland with beige walls, a standard fireplace and a wall-mounted tv
Mid-sized transitional open concept dark wood floor, brown floor and brick wall living room photo in Portland with beige walls, a standard fireplace and a wall-mounted tv
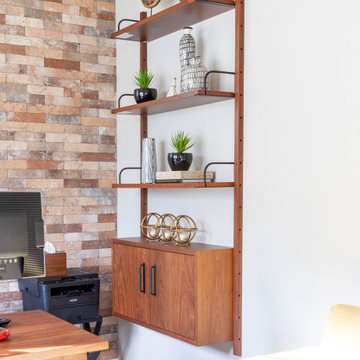
Du interiors - Living Room
Mid-sized transitional open concept dark wood floor, brown floor and brick wall living room photo in Portland with beige walls, a standard fireplace and a wall-mounted tv
Mid-sized transitional open concept dark wood floor, brown floor and brick wall living room photo in Portland with beige walls, a standard fireplace and a wall-mounted tv
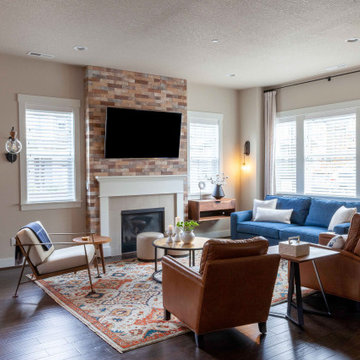
Du interiors - Living Room
Mid-sized transitional open concept dark wood floor, brown floor and brick wall living room photo in Portland with beige walls, a standard fireplace and a wall-mounted tv
Mid-sized transitional open concept dark wood floor, brown floor and brick wall living room photo in Portland with beige walls, a standard fireplace and a wall-mounted tv
Transitional Living Space Ideas
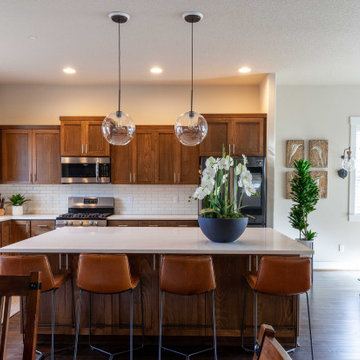
Du interiors - Living Room
Mid-sized transitional open concept dark wood floor, brown floor and brick wall living room photo in Portland with beige walls, a standard fireplace and a wall-mounted tv
Mid-sized transitional open concept dark wood floor, brown floor and brick wall living room photo in Portland with beige walls, a standard fireplace and a wall-mounted tv
1









