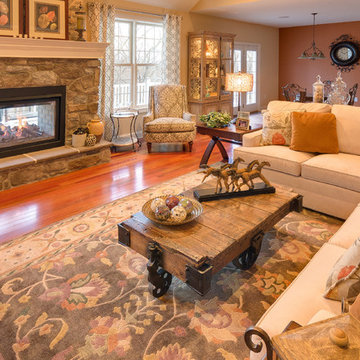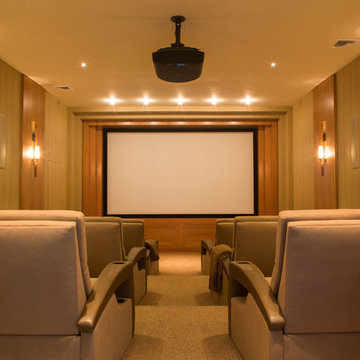Transitional Living Space Ideas
Refine by:
Budget
Sort by:Popular Today
1 - 20 of 1,503 photos

A mixture of classic construction and modern European furnishings redefines mountain living in this second home in charming Lahontan in Truckee, California. Designed for an active Bay Area family, this home is relaxed, comfortable and fun.
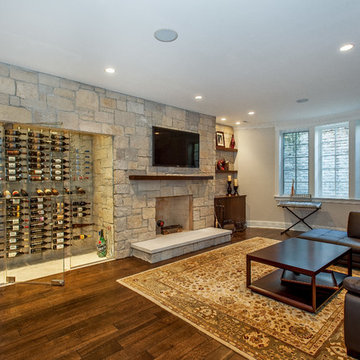
Living room - transitional dark wood floor living room idea in Chicago with a stone fireplace, a standard fireplace and white walls

Black and white trim and warm gray walls create transitional style in a small-space living room.
Living room - small transitional laminate floor and brown floor living room idea in Minneapolis with gray walls, a standard fireplace and a tile fireplace
Living room - small transitional laminate floor and brown floor living room idea in Minneapolis with gray walls, a standard fireplace and a tile fireplace

John Buchan Homes
Inspiration for a mid-sized transitional loft-style dark wood floor and brown floor living room remodel in Seattle with a stone fireplace, white walls, a standard fireplace and a wall-mounted tv
Inspiration for a mid-sized transitional loft-style dark wood floor and brown floor living room remodel in Seattle with a stone fireplace, white walls, a standard fireplace and a wall-mounted tv
Living room - transitional open concept brown floor, medium tone wood floor and wainscoting living room idea in Boston with white walls, a standard fireplace, a brick fireplace and a wall-mounted tv
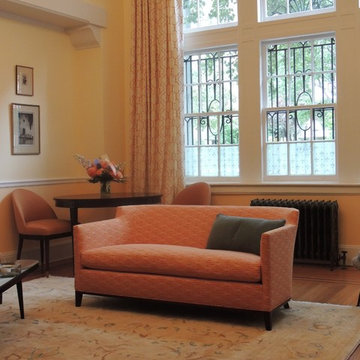
Small transitional open concept medium tone wood floor living room photo in New York with yellow walls, a standard fireplace, a stone fireplace and no tv
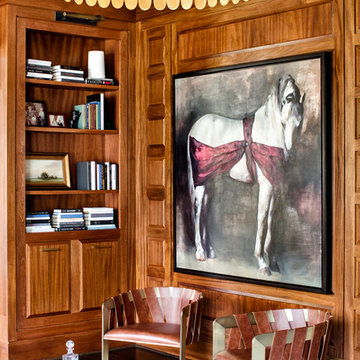
Photo Credit: Jennifer Hughes
Example of a large transitional enclosed dark wood floor and gray floor living room library design in Bridgeport with brown walls, no fireplace and no tv
Example of a large transitional enclosed dark wood floor and gray floor living room library design in Bridgeport with brown walls, no fireplace and no tv

Interior Designer: Allard & Roberts Interior Design, Inc.
Builder: Glennwood Custom Builders
Architect: Con Dameron
Photographer: Kevin Meechan
Doors: Sun Mountain
Cabinetry: Advance Custom Cabinetry
Countertops & Fireplaces: Mountain Marble & Granite
Window Treatments: Blinds & Designs, Fletcher NC
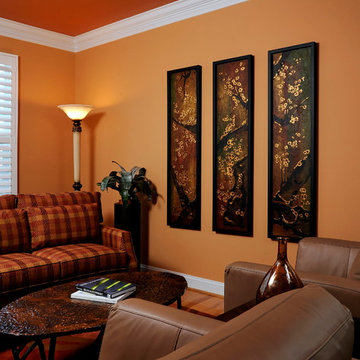
Bob Narod
Example of a mid-sized transitional formal and open concept medium tone wood floor living room design in DC Metro with orange walls, no fireplace and no tv
Example of a mid-sized transitional formal and open concept medium tone wood floor living room design in DC Metro with orange walls, no fireplace and no tv
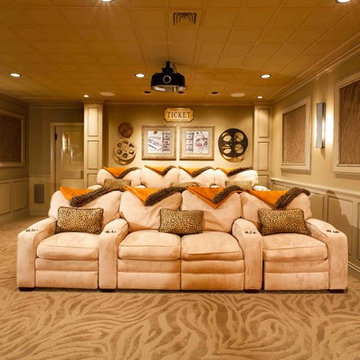
Home Movie Theater Room
Inspiration for a transitional home theater remodel in Other
Inspiration for a transitional home theater remodel in Other
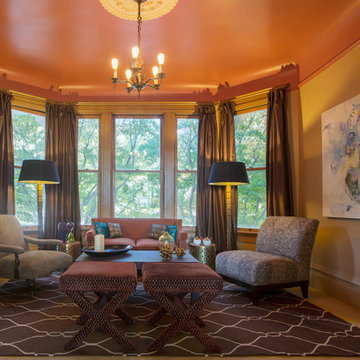
Photo: Margot Hartford © 2015 Houzz
Inspiration for a transitional living room remodel in San Francisco
Inspiration for a transitional living room remodel in San Francisco
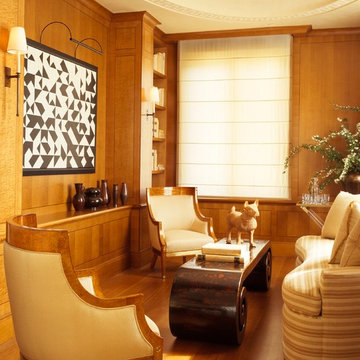
Matthew Millman
Example of a small transitional living room design in San Francisco
Example of a small transitional living room design in San Francisco
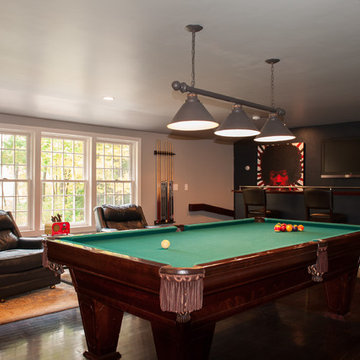
Photo: Mary Prince © 2013 Houzz
Inspiration for a transitional living room remodel in Boston
Inspiration for a transitional living room remodel in Boston
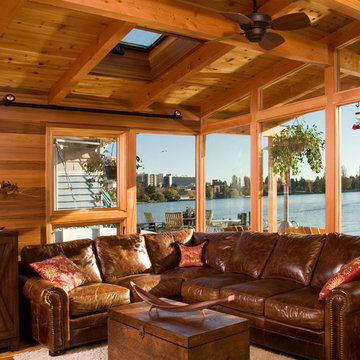
The redesigned ceiling and skylights add natural light, great lighting, and architectural interest to this room. Same furniture as before. All photos are by Roger Turk of Northlight Photography. The view shows University of Washington across the water.

Interior Designer: Allard & Roberts Interior Design, Inc.
Builder: Glennwood Custom Builders
Architect: Con Dameron
Photographer: Kevin Meechan
Doors: Sun Mountain
Cabinetry: Advance Custom Cabinetry
Countertops & Fireplaces: Mountain Marble & Granite
Window Treatments: Blinds & Designs, Fletcher NC

Allison Bitter Photography
Inspiration for a large transitional open concept medium tone wood floor living room remodel in New York with gray walls, a standard fireplace, a wood fireplace surround and a wall-mounted tv
Inspiration for a large transitional open concept medium tone wood floor living room remodel in New York with gray walls, a standard fireplace, a wood fireplace surround and a wall-mounted tv
Transitional Living Space Ideas
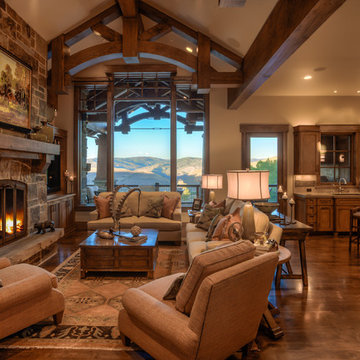
Douglas Knight Construction and Springgate Photography
Inspiration for a huge transitional open concept medium tone wood floor living room remodel in Salt Lake City with beige walls, a standard fireplace and a stone fireplace
Inspiration for a huge transitional open concept medium tone wood floor living room remodel in Salt Lake City with beige walls, a standard fireplace and a stone fireplace
1











