Transitional Living Space with a Projector Screen Ideas
Refine by:
Budget
Sort by:Popular Today
41 - 60 of 1,349 photos
Item 1 of 3
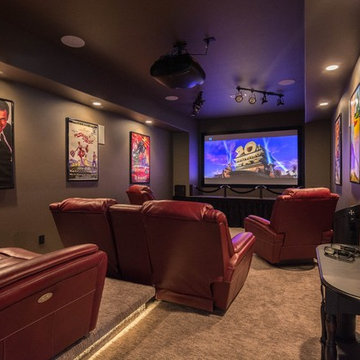
Transitional enclosed carpeted home theater photo in Seattle with gray walls and a projector screen
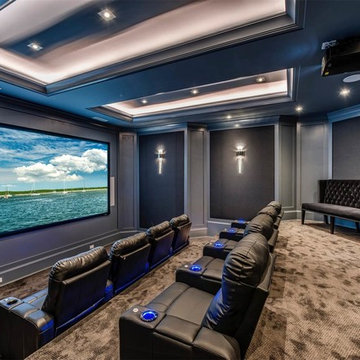
Home theater - transitional enclosed carpeted and brown floor home theater idea in New York with gray walls and a projector screen
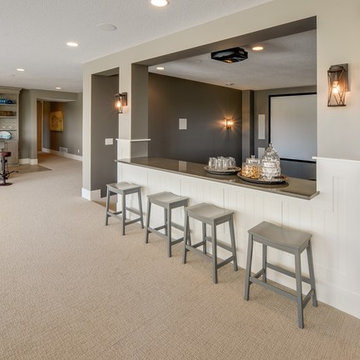
Theater
Inspiration for a huge transitional enclosed carpeted home theater remodel in Minneapolis with a projector screen
Inspiration for a huge transitional enclosed carpeted home theater remodel in Minneapolis with a projector screen
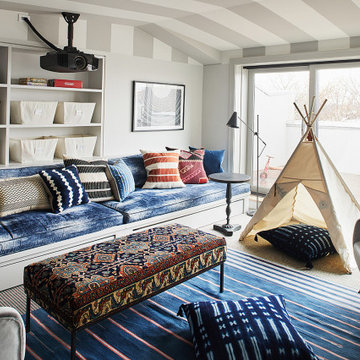
This Cobble Hill Brownstone for a family of five is a fun and captivating design, the perfect blend of the wife’s love of English country style and the husband’s preference for modern. The young power couple, her the co-founder of Maisonette and him an investor, have three children and a dog, requiring that all the surfaces, finishes and, materials used throughout the home are both beautiful and durable to make every room a carefree space the whole family can enjoy.
The primary design challenge for this project was creating both distinct places for the family to live their day to day lives and also a whole floor dedicated to formal entertainment. The clients entertain large dinners on a monthly basis as part of their profession. We solved this by adding an extension on the Garden and Parlor levels. This allowed the Garden level to function as the daily family operations center and the Parlor level to be party central. The kitchen on the garden level is large enough to dine in and accommodate a large catering crew.
On the parlor level, we created a large double parlor in the front of the house; this space is dedicated to cocktail hour and after-dinner drinks. The rear of the parlor is a spacious formal dining room that can seat up to 14 guests. The middle "library" space contains a bar and facilitates access to both the front and rear rooms; in this way, it can double as a staging area for the parties.
The remaining three floors are sleeping quarters for the family and frequent out of town guests. Designing a row house for private and public functions programmatically returns the building to a configuration in line with its original design.
This project was published in Architectural Digest.
Photography by Sam Frost
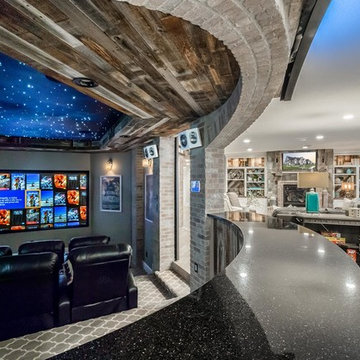
Brad Montgomery tym Homes
Large transitional enclosed gray floor and carpeted home theater photo in Salt Lake City with gray walls and a projector screen
Large transitional enclosed gray floor and carpeted home theater photo in Salt Lake City with gray walls and a projector screen
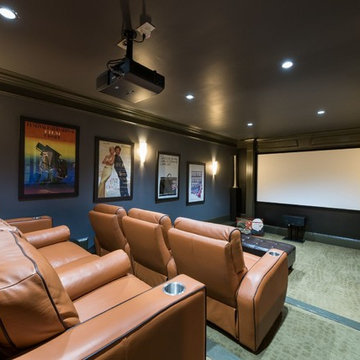
Inspiration for a transitional enclosed green floor home theater remodel in Atlanta with gray walls and a projector screen
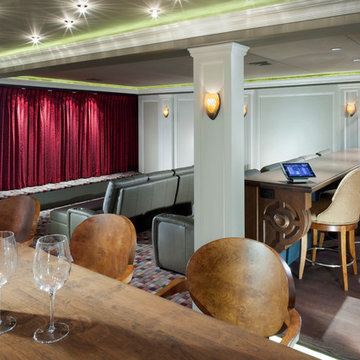
Photography by William Psolka, psolka-photo.com
Home theater - mid-sized transitional enclosed carpeted home theater idea in New York with beige walls and a projector screen
Home theater - mid-sized transitional enclosed carpeted home theater idea in New York with beige walls and a projector screen
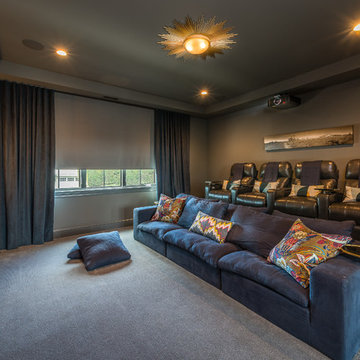
LA LIGHT PHOTOGRAPHY
Home theater - transitional enclosed carpeted and gray floor home theater idea in Los Angeles with gray walls and a projector screen
Home theater - transitional enclosed carpeted and gray floor home theater idea in Los Angeles with gray walls and a projector screen
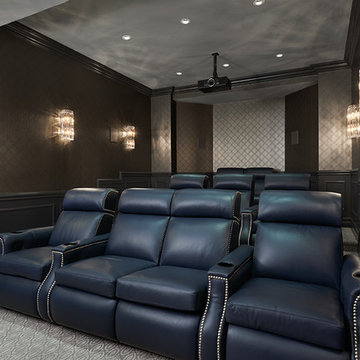
This theater was given a complete over haul. The entire room was demolished and the biggest challenge was where to re -house the electrical work design. Full design of all Architectural details and finishes with turnkey furnishings and styling throughout. For this lower level Theater room renovation. This stunning theater room includes theater seating, custom lighting, paneled walls, and faux finished woodwork throughout. Deco inspired wall sconces, silk and wool carpet, and a gunmetal finish to the wainscot. Carlson Productions LLC
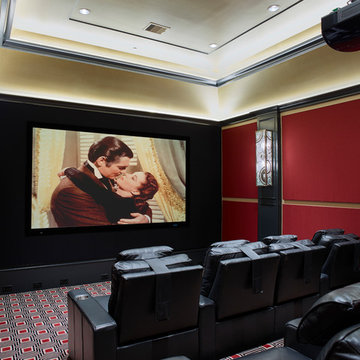
Photographed by VJ Arizepe, Design House interior designed home theatre entertainment space in Houston.
Inspiration for a large transitional enclosed carpeted home theater remodel in Houston with red walls and a projector screen
Inspiration for a large transitional enclosed carpeted home theater remodel in Houston with red walls and a projector screen
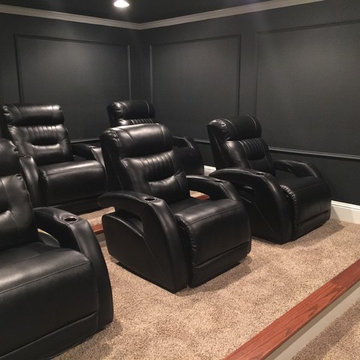
Inspiration for a mid-sized transitional enclosed carpeted and beige floor home theater remodel in Atlanta with gray walls and a projector screen
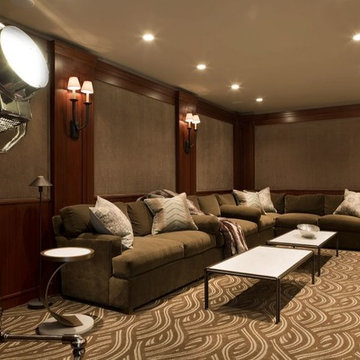
Angie Seckinger
Home theater - huge transitional enclosed carpeted home theater idea in DC Metro with gray walls and a projector screen
Home theater - huge transitional enclosed carpeted home theater idea in DC Metro with gray walls and a projector screen
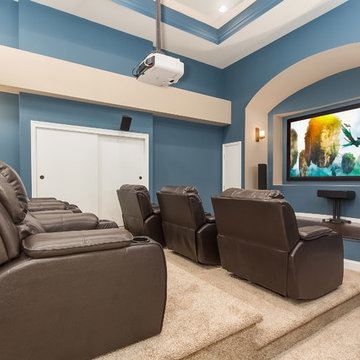
©Finished Basement Company
Theater seating with stepped flooring to allow the observers to have optimal views of the screen.
Home theater - mid-sized transitional enclosed carpeted and beige floor home theater idea in Chicago with blue walls and a projector screen
Home theater - mid-sized transitional enclosed carpeted and beige floor home theater idea in Chicago with blue walls and a projector screen
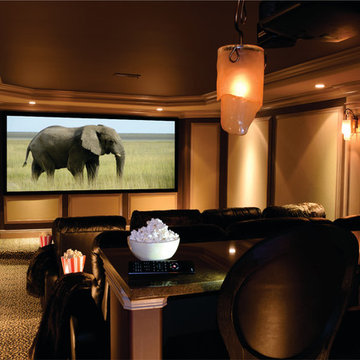
iTEC Consultants - Dedicated Home Theater with 8 motorized recliners and 4 bar counter stools. 9.4 Surround Sound, 143" Diagonal 2.35:1 aspect ratio screen. Control4 Automation.
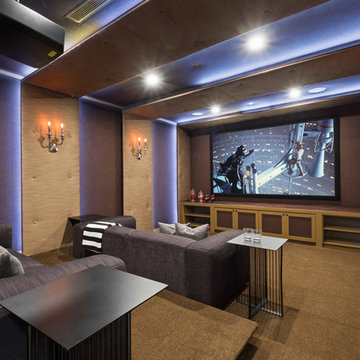
Noel Kleinman/www.nkpix.com
Home theater - transitional enclosed carpeted home theater idea in Los Angeles with a projector screen
Home theater - transitional enclosed carpeted home theater idea in Los Angeles with a projector screen
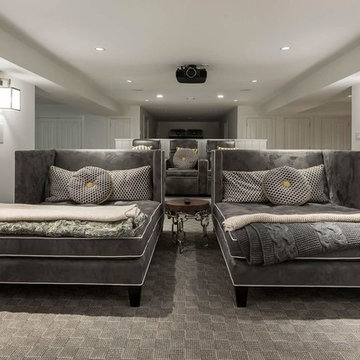
Inspiration for a large transitional enclosed carpeted and gray floor home theater remodel in New York with white walls and a projector screen
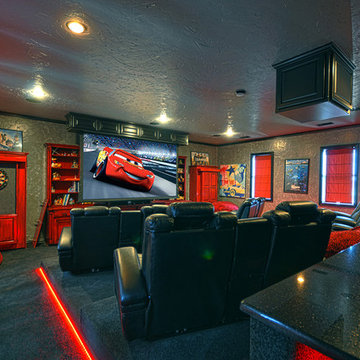
Inspiration for a large transitional enclosed carpeted and blue floor home theater remodel in Austin with gray walls and a projector screen
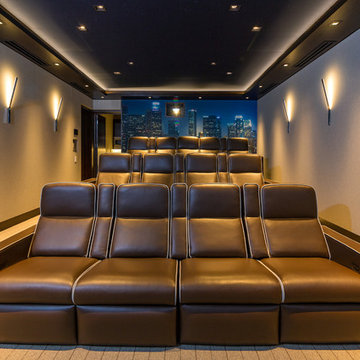
Large transitional enclosed carpeted home theater photo in Los Angeles with beige walls and a projector screen
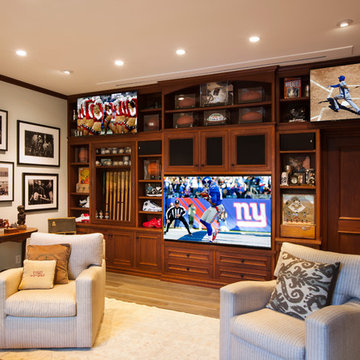
2-46" 1080p tv's, 70" 4K tv and 5.1 surround sound.
Example of a transitional home theater design in Los Angeles with a projector screen
Example of a transitional home theater design in Los Angeles with a projector screen
Transitional Living Space with a Projector Screen Ideas
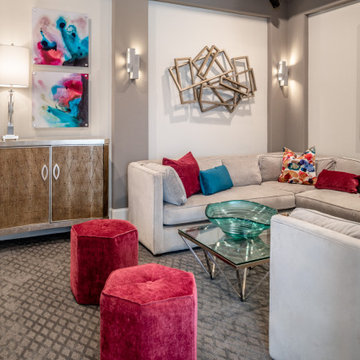
A perfect spot for oversized seating and a few colorful and whimsical pieces. Check out that tan croc textured covered dresser! Acrylic watercolor artwork plays up the colors of the pillows. Contemporary wall sconces give true meaning to movie theater lighting and disappear right into the walls. Functional, yet subtle.
3









