Transitional Living Space with Blue Walls Ideas
Refine by:
Budget
Sort by:Popular Today
81 - 100 of 5,726 photos
Item 1 of 3
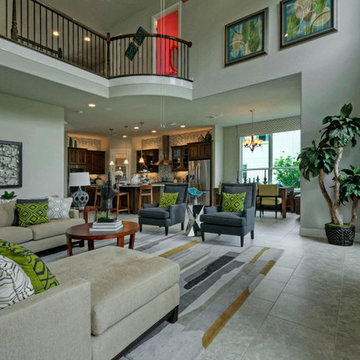
Two story family room with blue accent wall
Example of a large transitional open concept porcelain tile family room design in Austin with blue walls, a standard fireplace, a concrete fireplace and a wall-mounted tv
Example of a large transitional open concept porcelain tile family room design in Austin with blue walls, a standard fireplace, a concrete fireplace and a wall-mounted tv
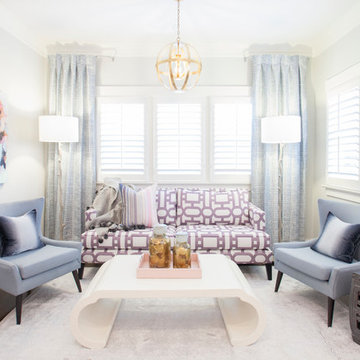
Mekenzie Loli
Living room - transitional formal and enclosed dark wood floor living room idea in Charlotte with blue walls and no fireplace
Living room - transitional formal and enclosed dark wood floor living room idea in Charlotte with blue walls and no fireplace
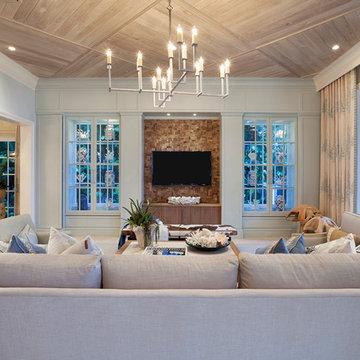
Ed Butera
Family room - huge transitional open concept family room idea in Miami with a media wall and blue walls
Family room - huge transitional open concept family room idea in Miami with a media wall and blue walls
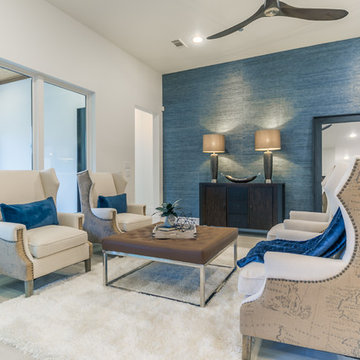
Inspiration for a mid-sized transitional open concept living room remodel in Dallas with blue walls
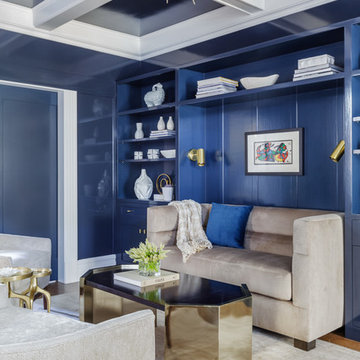
Bright white accessories and trims contrast with navy blue built-ins, walls, and ceiling. Geometric brass coffee table and glass bubble chandelier add a touch of glam.
Photo: David Livingston
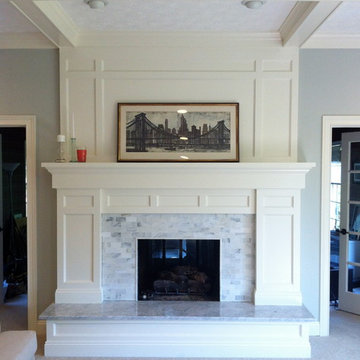
Mid-sized transitional open concept carpeted family room photo in Cleveland with blue walls, a two-sided fireplace and a stone fireplace
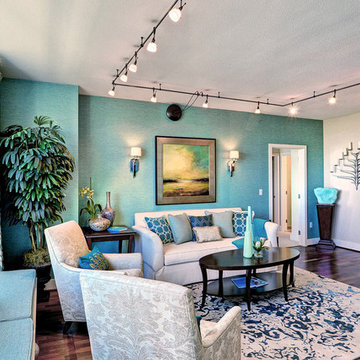
Mike Irby Photography
Example of a small transitional formal and open concept medium tone wood floor living room design in Philadelphia with blue walls and no fireplace
Example of a small transitional formal and open concept medium tone wood floor living room design in Philadelphia with blue walls and no fireplace
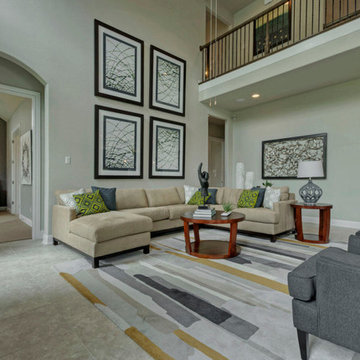
Two story family room with blue accent wall
Inspiration for a large transitional open concept porcelain tile family room remodel in Austin with blue walls, a standard fireplace and a wall-mounted tv
Inspiration for a large transitional open concept porcelain tile family room remodel in Austin with blue walls, a standard fireplace and a wall-mounted tv
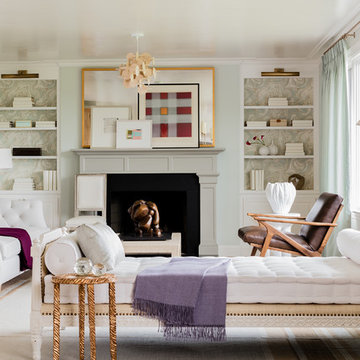
Mix of traditional and modern. Contemporary art collection. Marble-papered bookcases. Gloss ceiling.
Photo by Michael J. Lee
Example of a transitional light wood floor living room design in Boston with blue walls, a standard fireplace and a wood fireplace surround
Example of a transitional light wood floor living room design in Boston with blue walls, a standard fireplace and a wood fireplace surround
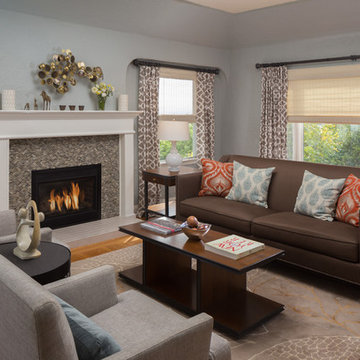
AND Interior Design Studio
Living room - mid-sized transitional open concept light wood floor and brown floor living room idea in San Francisco with blue walls, a standard fireplace and a tile fireplace
Living room - mid-sized transitional open concept light wood floor and brown floor living room idea in San Francisco with blue walls, a standard fireplace and a tile fireplace
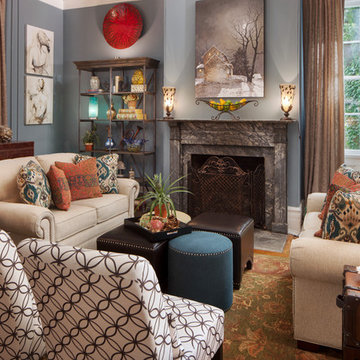
Daniel Jackson Photography
Family room - transitional medium tone wood floor family room idea in Philadelphia with blue walls, a standard fireplace and no tv
Family room - transitional medium tone wood floor family room idea in Philadelphia with blue walls, a standard fireplace and no tv
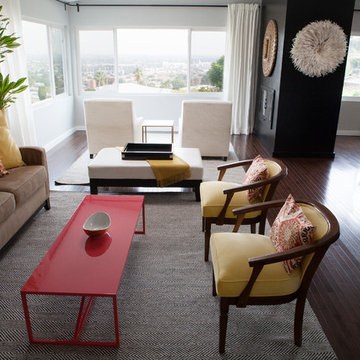
This chic home was a complete gut rehab job. After taking the home down to the studs and removing several walls, we updated the kitchen and bath. Lots of warm wood tones, mixed with luxurious marble and black accents, provide the perfect backdrop for the colorful accents brought in through furniture, art, and wallpaper.
Designed by Joy Street Design serving Oakland, Berkeley, San Francisco, and the whole of the East Bay.
For more about Joy Street Design, click here: https://www.joystreetdesign.com/
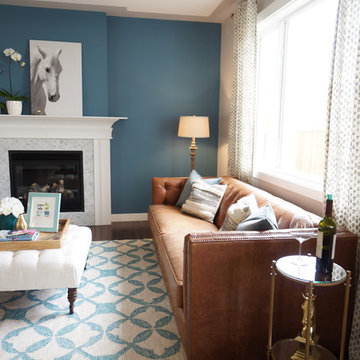
fabric ottoman, audrey he
Inspiration for a mid-sized transitional formal and enclosed dark wood floor and brown floor living room remodel in Indianapolis with blue walls, a standard fireplace, a tile fireplace and no tv
Inspiration for a mid-sized transitional formal and enclosed dark wood floor and brown floor living room remodel in Indianapolis with blue walls, a standard fireplace, a tile fireplace and no tv
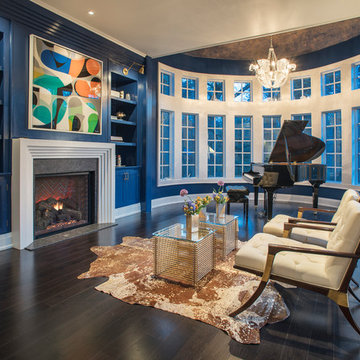
Jay Greene Photography
Family room - transitional dark wood floor and brown floor family room idea in Philadelphia with a music area, blue walls and a standard fireplace
Family room - transitional dark wood floor and brown floor family room idea in Philadelphia with a music area, blue walls and a standard fireplace
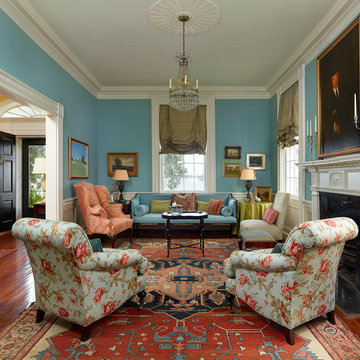
A rich teal on the walls adds softness and serenity, yet sophistication . New arm chairs in a fresh floral linen complement the formal fabrics on the antiques.
Featured in Charleston Style + Design, Winter 2013
Holger Photography
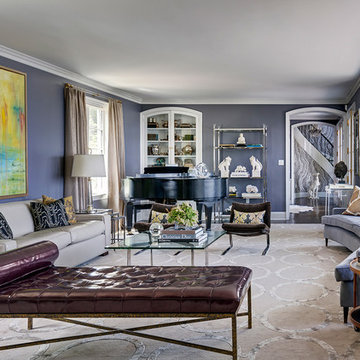
Photography by Francis Dzikowski
Example of a large transitional enclosed dark wood floor and brown floor living room design in New York with blue walls
Example of a large transitional enclosed dark wood floor and brown floor living room design in New York with blue walls
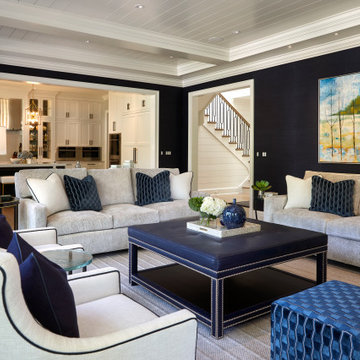
Family Room
Transitional light wood floor family room photo in Chicago with blue walls
Transitional light wood floor family room photo in Chicago with blue walls
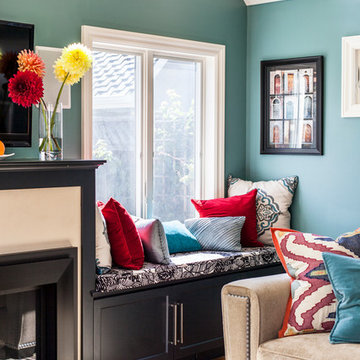
Kelly Vorves and Diana Barbatti
Mid-sized transitional enclosed medium tone wood floor family room photo in San Francisco with blue walls, a standard fireplace, a wood fireplace surround and a wall-mounted tv
Mid-sized transitional enclosed medium tone wood floor family room photo in San Francisco with blue walls, a standard fireplace, a wood fireplace surround and a wall-mounted tv
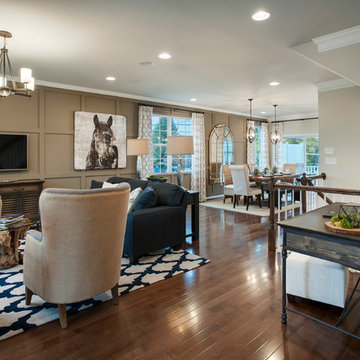
The open concept allows for plenty of natural light and endless space.
Example of a mid-sized transitional open concept dark wood floor family room design in Philadelphia with blue walls, no fireplace and a wall-mounted tv
Example of a mid-sized transitional open concept dark wood floor family room design in Philadelphia with blue walls, no fireplace and a wall-mounted tv
Transitional Living Space with Blue Walls Ideas
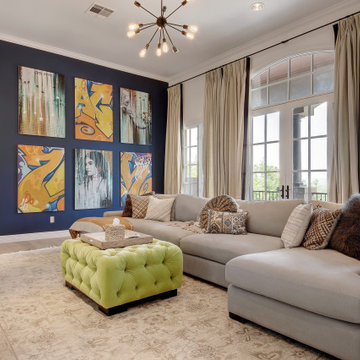
Transitional enclosed light wood floor and beige floor family room photo in Austin with blue walls
5









