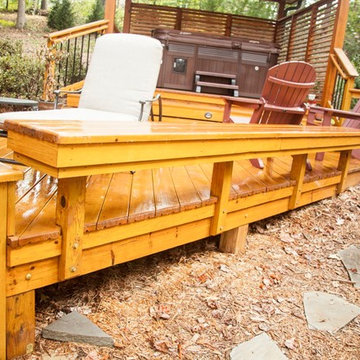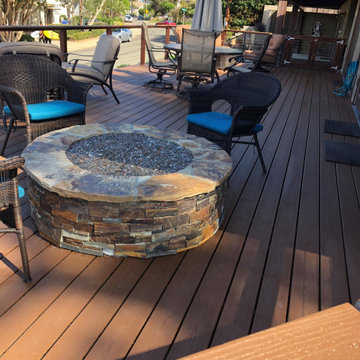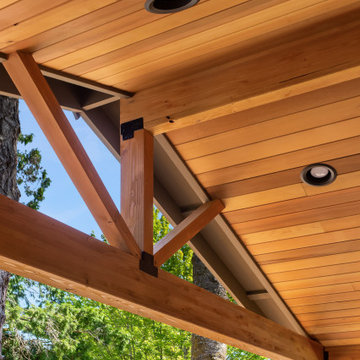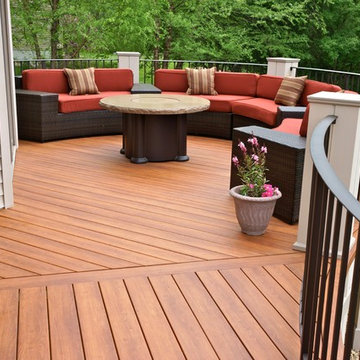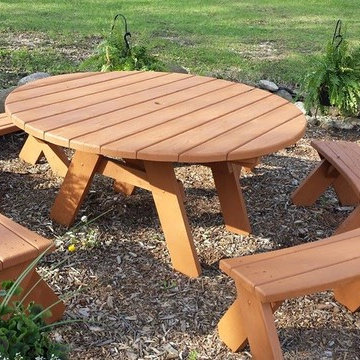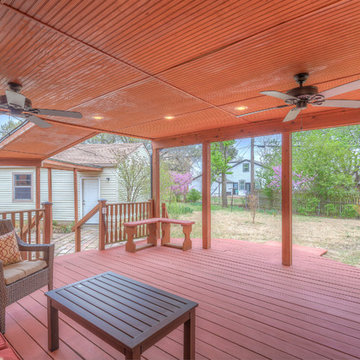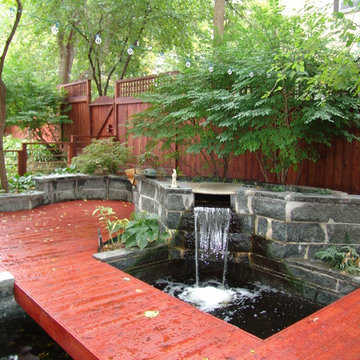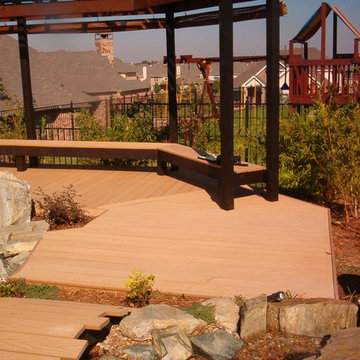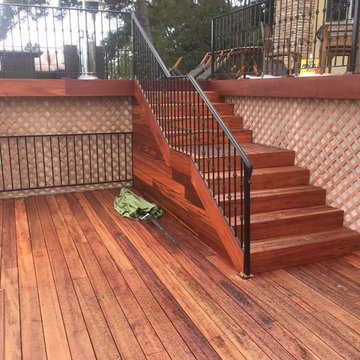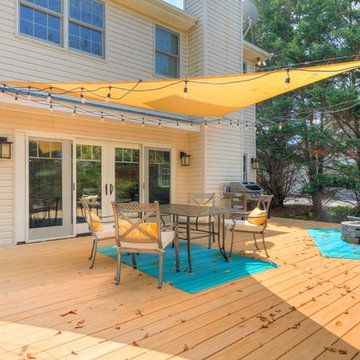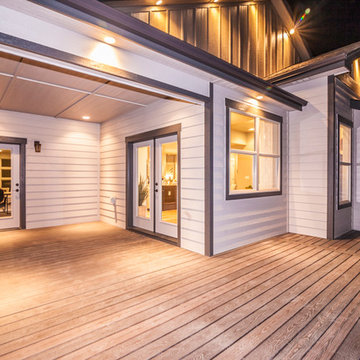Transitional Orange Deck Ideas
Refine by:
Budget
Sort by:Popular Today
41 - 60 of 218 photos
Item 1 of 3
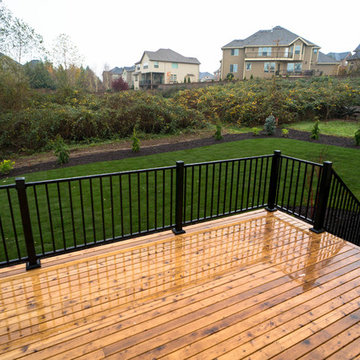
Jason Walchli
Example of a mid-sized transitional backyard deck design in Portland with no cover
Example of a mid-sized transitional backyard deck design in Portland with no cover
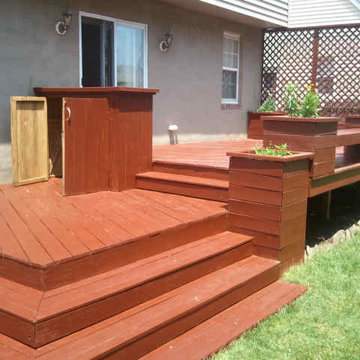
Deck - mid-sized transitional side yard deck idea in Philadelphia with no cover
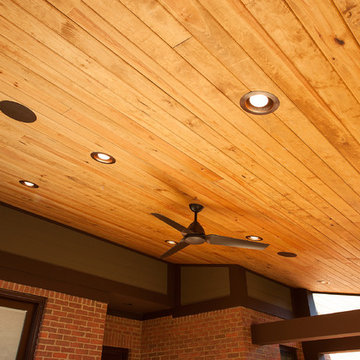
A fireplace was added to allow the space to be enjoyed on cool evenings or winter months. New outdoor furniture, wood ceiling, and a TV above the fireplace finished the look and created a very homey feel.
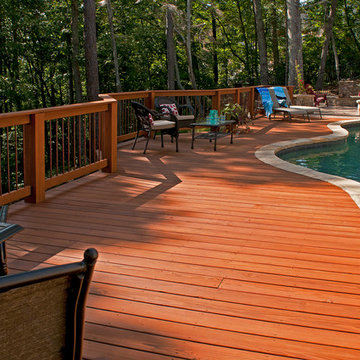
Jan Stittleburg - JS Photo FX
Inspiration for a transitional backyard deck remodel in Atlanta
Inspiration for a transitional backyard deck remodel in Atlanta
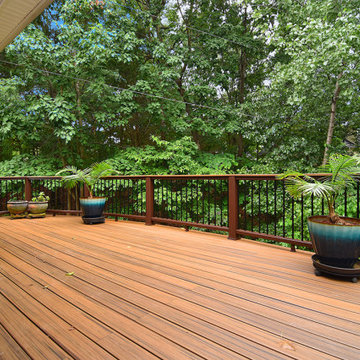
You feel like you are "in" the trees instead of viewing from a distance. The angles make all the difference and completely change the experience.
Transitional deck photo in Charlotte
Transitional deck photo in Charlotte
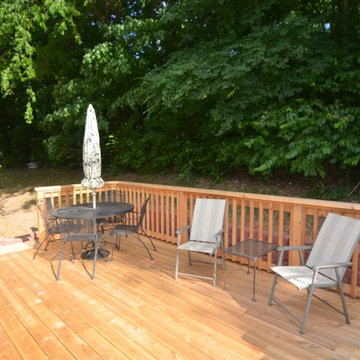
This customer wanted a normal (western cedar) deck attached to his porch. He also had a drainage problem that required a french drain, and he wanted a walkway.
This is the solution we came up with. under all the flagstone is a gravel bed with the french drain system inside. In between the flagstone is pea gravel to let the water through and the stones on each side serve as water traps to keep heavy rain from the house.
We also dug into the hillside and installed a retaining wall with drains to make the deck the size and shape he wanted.
I think it was a nice solution to a normally unusable space!
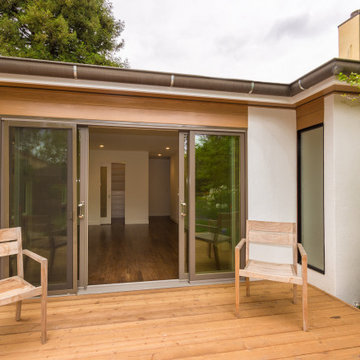
Double wide sliding door from the master bedroom leads to a private deck. Wood trim is added above all windows and doors for a transitional look, while gutters are half-round for a bold traditional design reference. Exterior soffits were enclosed to clean up the roof lines.
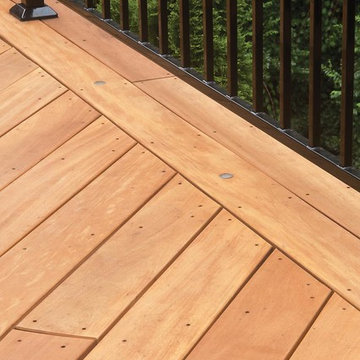
Deck detail shot with imbedded lights. Designed and built by Atlanta Decking & Fence.
Transitional backyard deck photo in Atlanta
Transitional backyard deck photo in Atlanta
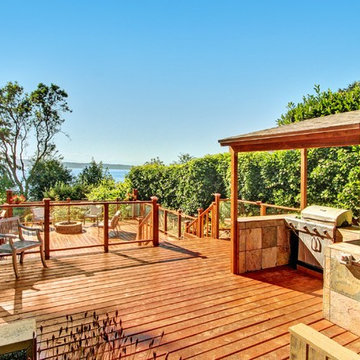
©Ohrt Real Estate Group | OhrtRealEstateGroup.com | P. 206.227.4500
Deck - transitional deck idea in Seattle
Deck - transitional deck idea in Seattle
Transitional Orange Deck Ideas
3






