Transitional Powder Room with Marble Countertops Ideas
Refine by:
Budget
Sort by:Popular Today
161 - 180 of 1,508 photos
Item 1 of 3
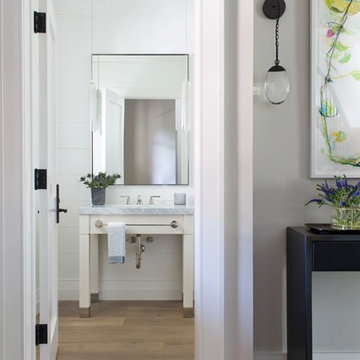
Powder room with marble console vanity sink and rubio monocoat character grade center cut white oak floors.
Inspiration for a mid-sized transitional medium tone wood floor and brown floor powder room remodel in Other with furniture-like cabinets, white cabinets, gray walls, an undermount sink, marble countertops and white countertops
Inspiration for a mid-sized transitional medium tone wood floor and brown floor powder room remodel in Other with furniture-like cabinets, white cabinets, gray walls, an undermount sink, marble countertops and white countertops
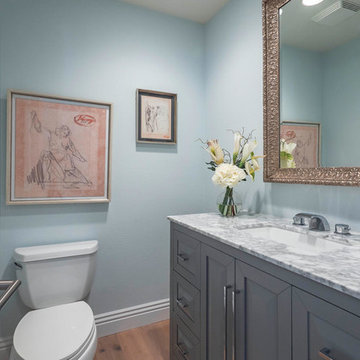
Mid-sized transitional medium tone wood floor and brown floor powder room photo in Los Angeles with shaker cabinets, gray cabinets, a two-piece toilet, blue walls, an undermount sink, marble countertops and gray countertops
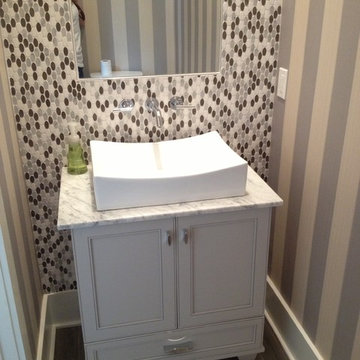
Inspiration for a transitional multicolored tile and mosaic tile powder room remodel in New Orleans with a vessel sink, flat-panel cabinets, white cabinets and marble countertops
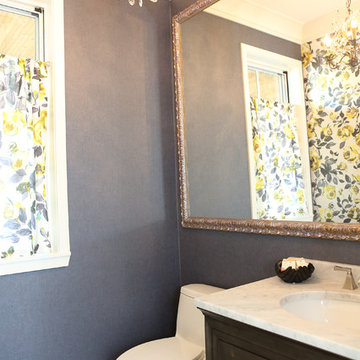
Example of a small transitional medium tone wood floor powder room design in Minneapolis with an undermount sink, furniture-like cabinets, distressed cabinets, marble countertops and a one-piece toilet
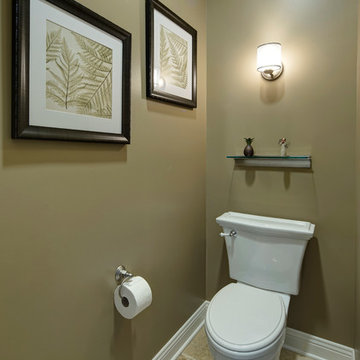
Photos by Eric Hausman
Large transitional beige tile travertine floor powder room photo in Chicago with an undermount sink, furniture-like cabinets, dark wood cabinets, marble countertops, a two-piece toilet and beige walls
Large transitional beige tile travertine floor powder room photo in Chicago with an undermount sink, furniture-like cabinets, dark wood cabinets, marble countertops, a two-piece toilet and beige walls
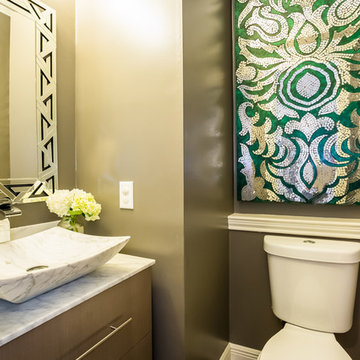
Small transitional powder room photo in Houston with flat-panel cabinets, light wood cabinets, brown walls, a vessel sink, marble countertops and white countertops
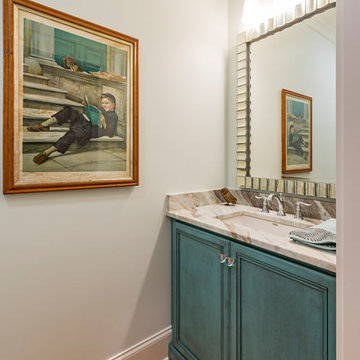
Jay Sinclair
Powder room - small transitional light wood floor powder room idea in Raleigh with an undermount sink, beaded inset cabinets, blue cabinets, marble countertops, white walls and beige countertops
Powder room - small transitional light wood floor powder room idea in Raleigh with an undermount sink, beaded inset cabinets, blue cabinets, marble countertops, white walls and beige countertops
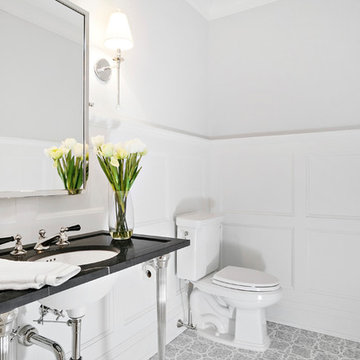
All Interior selections/finishes by Monique Varsames
Furniture staged by Stage to Show
Photos by Frank Ambrosiono
Inspiration for a large transitional gray tile and mosaic tile marble floor powder room remodel in New York with a two-piece toilet, white walls, marble countertops and an undermount sink
Inspiration for a large transitional gray tile and mosaic tile marble floor powder room remodel in New York with a two-piece toilet, white walls, marble countertops and an undermount sink
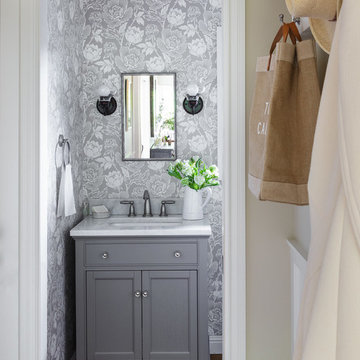
www.davidduncanlivingston.com
Small transitional light wood floor powder room photo in San Francisco with shaker cabinets, gray cabinets, gray walls, an undermount sink and marble countertops
Small transitional light wood floor powder room photo in San Francisco with shaker cabinets, gray cabinets, gray walls, an undermount sink and marble countertops
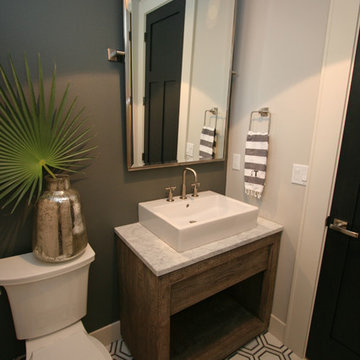
Powder room - mid-sized transitional marble floor and white floor powder room idea in Seattle with furniture-like cabinets, distressed cabinets, a two-piece toilet, gray walls, a vessel sink and marble countertops
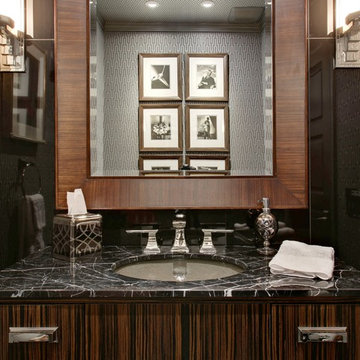
Peak Photography
Inspiration for a mid-sized transitional black tile powder room remodel in Other with an undermount sink, furniture-like cabinets, dark wood cabinets, marble countertops, a one-piece toilet and gray walls
Inspiration for a mid-sized transitional black tile powder room remodel in Other with an undermount sink, furniture-like cabinets, dark wood cabinets, marble countertops, a one-piece toilet and gray walls
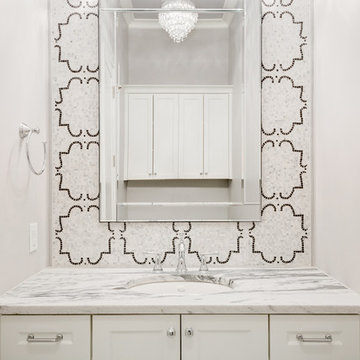
This home was designed and built with a traditional exterior with a modern feel interior to keep the house more transitional.
Mid-sized transitional mosaic tile powder room photo in Dallas with an undermount sink, marble countertops, gray walls, recessed-panel cabinets, white cabinets and white countertops
Mid-sized transitional mosaic tile powder room photo in Dallas with an undermount sink, marble countertops, gray walls, recessed-panel cabinets, white cabinets and white countertops
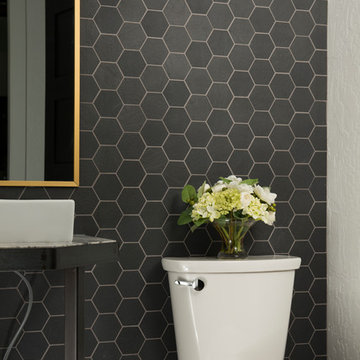
Mid-sized transitional gray tile and cement tile cement tile floor and gray floor powder room photo in Seattle with a two-piece toilet, a vessel sink, shaker cabinets, white cabinets, marble countertops, white countertops and gray walls
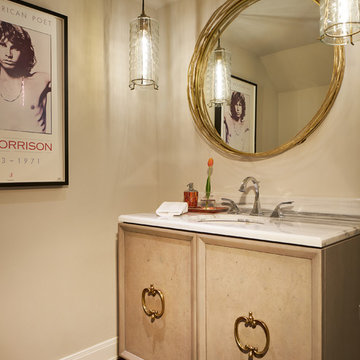
This powder bath was enlarged to accommodate a gorgeous sink chest with gold details and marble top. Strategically placed pendant fixtures at the vanity gives optimal light. The Jim Morrison poster supplied by the client adds a personal edginess to this clean and sophisticated space.
Design by: Wesley-Wayne Interiors
Photo by: Stephen Karlisch
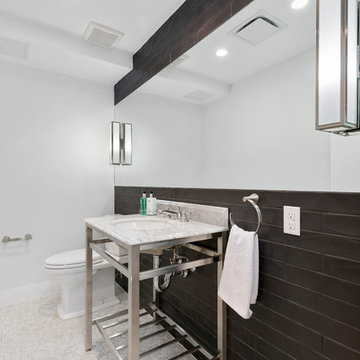
When the developer found this brownstone on the Upper Westside he immediately researched and found its potential for expansion. We were hired to maximize the existing brownstone and turn it from its current existence as 5 individual apartments into a large luxury single family home. The existing building was extended 16 feet into the rear yard and a new sixth story was added along with an occupied roof. The project was not a complete gut renovation, the character of the parlor floor was maintained, along with the original front facade, windows, shutters, and fireplaces throughout. A new solid oak stair was built from the garden floor to the roof in conjunction with a small supplemental passenger elevator directly adjacent to the staircase. The new brick rear facade features oversized windows; one special aspect of which is the folding window wall at the ground level that can be completely opened to the garden. The goal to keep the original character of the brownstone yet to update it with modern touches can be seen throughout the house. The large kitchen has Italian lacquer cabinetry with walnut and glass accents, white quartz counters and backsplash and a Calcutta gold arabesque mosaic accent wall. On the parlor floor a custom wetbar, large closet and powder room are housed in a new floor to ceiling wood paneled core. The master bathroom contains a large freestanding tub, a glass enclosed white marbled steam shower, and grey wood vanities accented by a white marble floral mosaic. The new forth floor front room is highlighted by a unique sloped skylight that offers wide skyline views. The house is topped off with a glass stair enclosure that contains an integrated window seat offering views of the roof and an intimate space to relax in the sun.
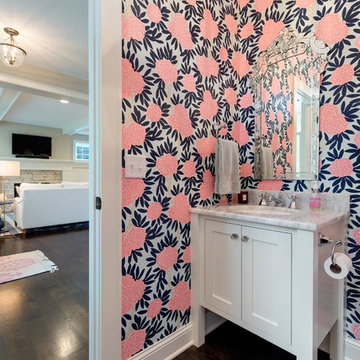
Builder: Copper Creek, LLC
Architect: David Charlez Designs
Interior Design: Bria Hammel Interiors
Photo Credit: Spacecrafting
Inspiration for a small transitional dark wood floor and brown floor powder room remodel in Minneapolis with white cabinets, pink walls, a console sink, marble countertops and gray countertops
Inspiration for a small transitional dark wood floor and brown floor powder room remodel in Minneapolis with white cabinets, pink walls, a console sink, marble countertops and gray countertops

Tripp Smith Photography
Example of a mid-sized transitional medium tone wood floor powder room design in Charleston with shaker cabinets, medium tone wood cabinets, beige walls, an undermount sink, marble countertops and beige countertops
Example of a mid-sized transitional medium tone wood floor powder room design in Charleston with shaker cabinets, medium tone wood cabinets, beige walls, an undermount sink, marble countertops and beige countertops
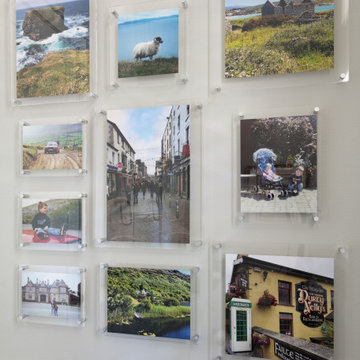
Need a creative way to display vacation photos? Having lived in Ireland while their children were little, the clients wanted a special place for their photos. We added to the collection when they re-visited years later. These plexi frames with satin nickel standoffs allow the photos to shine without the distraction of heavy framing.
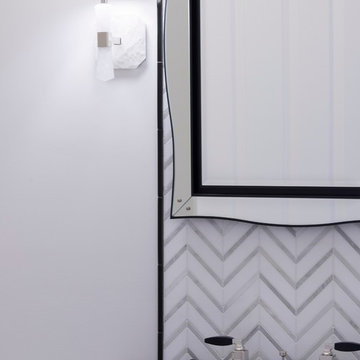
Bruce Starrenburg
Example of a small transitional gray tile powder room design in Chicago with an undermount sink, marble countertops, a one-piece toilet, white walls and glass-front cabinets
Example of a small transitional gray tile powder room design in Chicago with an undermount sink, marble countertops, a one-piece toilet, white walls and glass-front cabinets
Transitional Powder Room with Marble Countertops Ideas
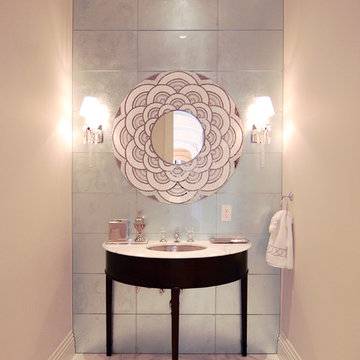
For this commission the client hired us to do the interiors of their new home which was under construction. The style of the house was very traditional however the client wanted the interiors to be transitional, a mixture of contemporary with more classic design. We assisted the client in all of the material, fixture, lighting, cabinetry and built-in selections for the home. The floors throughout the first floor of the home are a creme marble in different patterns to suit the particular room; the dining room has a marble mosaic inlay in the tradition of an oriental rug. The ground and second floors are hardwood flooring with a herringbone pattern in the bedrooms. Each of the seven bedrooms has a custom ensuite bathroom with a unique design. The master bathroom features a white and gray marble custom inlay around the wood paneled tub which rests below a venetian plaster domes and custom glass pendant light. We also selected all of the furnishings, wall coverings, window treatments, and accessories for the home. Custom draperies were fabricated for the sitting room, dining room, guest bedroom, master bedroom, and for the double height great room. The client wanted a neutral color scheme throughout the ground floor; fabrics were selected in creams and beiges in many different patterns and textures. One of the favorite rooms is the sitting room with the sculptural white tete a tete chairs. The master bedroom also maintains a neutral palette of creams and silver including a venetian mirror and a silver leafed folding screen. Additional unique features in the home are the layered capiz shell walls at the rear of the great room open bar, the double height limestone fireplace surround carved in a woven pattern, and the stained glass dome at the top of the vaulted ceilings in the great room.
9





