Transitional Home Bar with Subway Tile Backsplash Ideas
Refine by:
Budget
Sort by:Popular Today
1 - 20 of 468 photos
Item 1 of 3

Example of a small transitional l-shaped dark wood floor and brown floor wet bar design in Boston with an undermount sink, recessed-panel cabinets, white cabinets, granite countertops, gray backsplash and subway tile backsplash

Inspiration for a mid-sized transitional single-wall light wood floor wet bar remodel in Charlotte with no sink, shaker cabinets, light wood cabinets, marble countertops, white backsplash, subway tile backsplash and white countertops
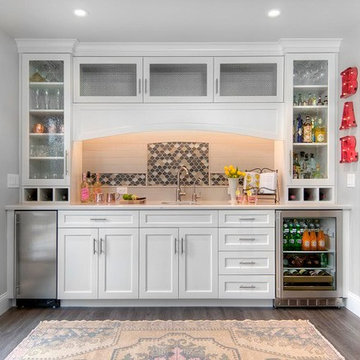
Inspiration for a small transitional single-wall dark wood floor and brown floor wet bar remodel in San Francisco with an undermount sink, white cabinets, white backsplash, subway tile backsplash, white countertops and recessed-panel cabinets

Transitional carpeted and gray floor wet bar photo in Minneapolis with an undermount sink, wood countertops, white backsplash, subway tile backsplash and brown countertops

Inspiration for a transitional single-wall light wood floor and beige floor dry bar remodel in Chicago with no sink, shaker cabinets, light wood cabinets, marble countertops, white backsplash, subway tile backsplash and white countertops

Basement bar with U-shaped counter. Shelves built for wine and glassware.
Photography by Spacecrafting
Example of a huge transitional u-shaped light wood floor wet bar design in Minneapolis with an undermount sink, recessed-panel cabinets, quartz countertops, brown backsplash, subway tile backsplash and gray cabinets
Example of a huge transitional u-shaped light wood floor wet bar design in Minneapolis with an undermount sink, recessed-panel cabinets, quartz countertops, brown backsplash, subway tile backsplash and gray cabinets
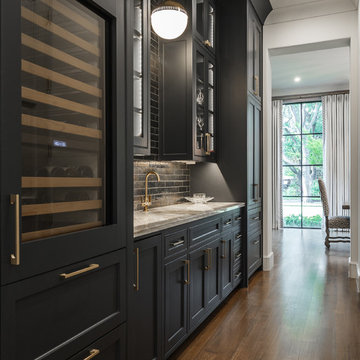
Photo: Ten Ten Creative
Wet bar - transitional single-wall dark wood floor and brown floor wet bar idea in Dallas with shaker cabinets, black cabinets, black backsplash, subway tile backsplash and gray countertops
Wet bar - transitional single-wall dark wood floor and brown floor wet bar idea in Dallas with shaker cabinets, black cabinets, black backsplash, subway tile backsplash and gray countertops
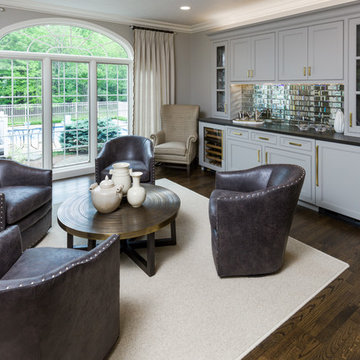
Example of a mid-sized transitional single-wall dark wood floor wet bar design in Cleveland with recessed-panel cabinets, gray cabinets, black backsplash and subway tile backsplash
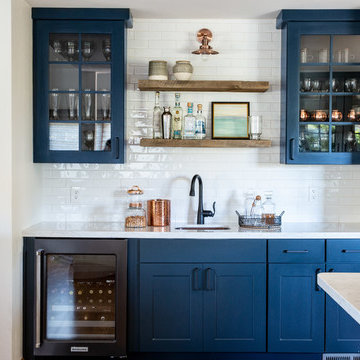
Wet bar - mid-sized transitional single-wall medium tone wood floor and brown floor wet bar idea in Phoenix with an undermount sink, shaker cabinets, blue cabinets, quartz countertops, white backsplash, subway tile backsplash and white countertops
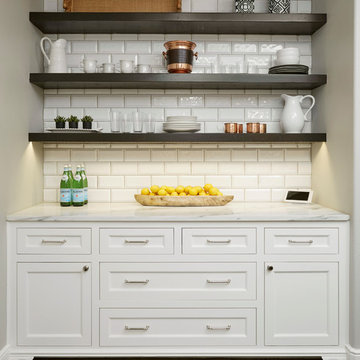
Ron Parker: AIBD Building Designer / Custom Builder
Interiors "A Well Dressed Home" Alli Walker-Consultant
Photographer: Nate Rehlander
Wet bar - mid-sized transitional single-wall medium tone wood floor and brown floor wet bar idea in Dallas with recessed-panel cabinets, white cabinets, marble countertops, white backsplash and subway tile backsplash
Wet bar - mid-sized transitional single-wall medium tone wood floor and brown floor wet bar idea in Dallas with recessed-panel cabinets, white cabinets, marble countertops, white backsplash and subway tile backsplash
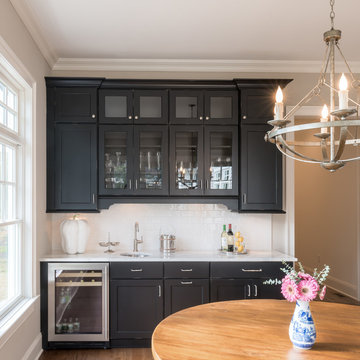
Jonathan Jandoli
Wet bar - small transitional single-wall dark wood floor and brown floor wet bar idea in New York with an undermount sink, beaded inset cabinets, black cabinets, marble countertops, white backsplash and subway tile backsplash
Wet bar - small transitional single-wall dark wood floor and brown floor wet bar idea in New York with an undermount sink, beaded inset cabinets, black cabinets, marble countertops, white backsplash and subway tile backsplash
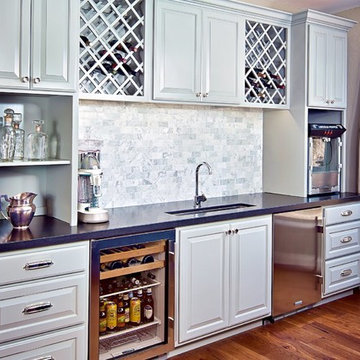
Mid-sized transitional single-wall medium tone wood floor wet bar photo in Phoenix with an undermount sink, raised-panel cabinets, gray cabinets, granite countertops, gray backsplash and subway tile backsplash

Garage door liquor cabinet shown closed.
Inspiration for a large transitional u-shaped vinyl floor and gray floor seated home bar remodel in Minneapolis with an undermount sink, recessed-panel cabinets, black cabinets, quartz countertops, white backsplash and subway tile backsplash
Inspiration for a large transitional u-shaped vinyl floor and gray floor seated home bar remodel in Minneapolis with an undermount sink, recessed-panel cabinets, black cabinets, quartz countertops, white backsplash and subway tile backsplash
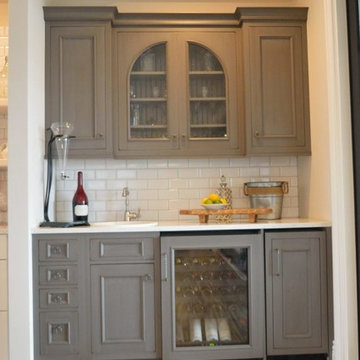
Ketmar Development Corp designed and built this custom lake on Canandaigua Lake. The home was inspired by warm modern farmhouse details like hand-carved wood plank tile, wainscotting, coffered ceilings and a seamless indoor/outdoor covered porch.
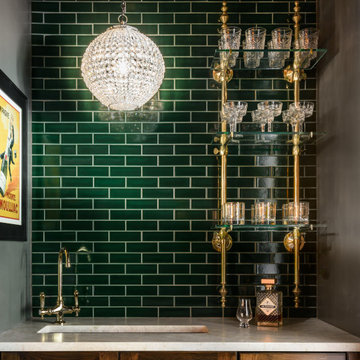
Photographed by Karen Palmer - Photography for Karen Korn Interiors
Transitional brown floor home bar photo in St Louis with shaker cabinets, green backsplash and subway tile backsplash
Transitional brown floor home bar photo in St Louis with shaker cabinets, green backsplash and subway tile backsplash
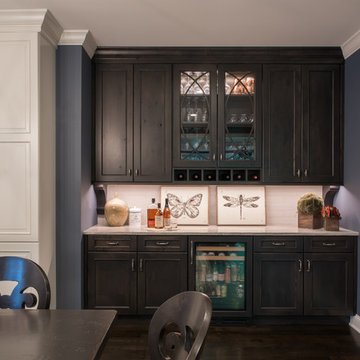
Example of a mid-sized transitional single-wall dark wood floor and brown floor wet bar design in Minneapolis with no sink, recessed-panel cabinets, dark wood cabinets, granite countertops, white backsplash and subway tile backsplash
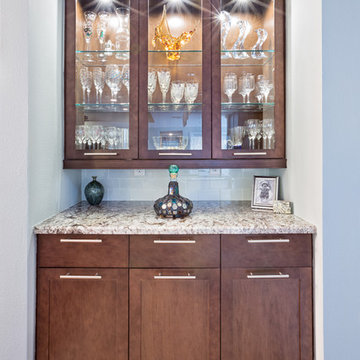
Home bar - small transitional single-wall home bar idea in Tampa with no sink, glass-front cabinets, dark wood cabinets, granite countertops, white backsplash and subway tile backsplash
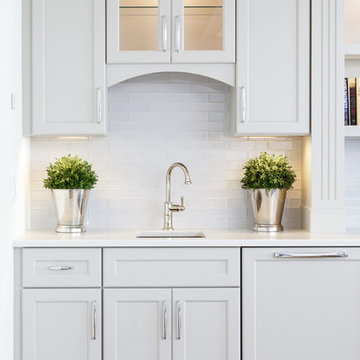
Example of a mid-sized transitional single-wall medium tone wood floor wet bar design in New York with an undermount sink, recessed-panel cabinets, white cabinets, white backsplash, subway tile backsplash and marble countertops

Don Kadair
Example of a small transitional galley brick floor and brown floor wet bar design in New Orleans with an undermount sink, glass-front cabinets, white cabinets, quartz countertops, white backsplash, subway tile backsplash and white countertops
Example of a small transitional galley brick floor and brown floor wet bar design in New Orleans with an undermount sink, glass-front cabinets, white cabinets, quartz countertops, white backsplash, subway tile backsplash and white countertops
Transitional Home Bar with Subway Tile Backsplash Ideas

This was a typical laundry room / small pantry closet and part of this room didnt even exist . It was part of the garage we enclosed to make room for the pantry storage and home bar as well as a butler's pantry
1





