Transitional Home Bar with Subway Tile Backsplash Ideas
Refine by:
Budget
Sort by:Popular Today
141 - 160 of 468 photos
Item 1 of 3
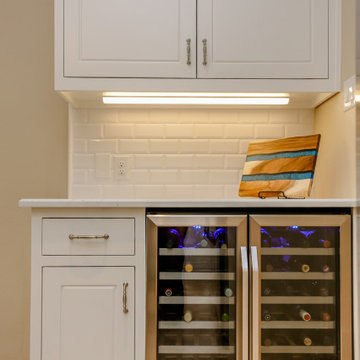
Example of a large transitional single-wall porcelain tile and beige floor home bar design in Houston with no sink, beaded inset cabinets, white cabinets, quartz countertops, white backsplash, subway tile backsplash and white countertops
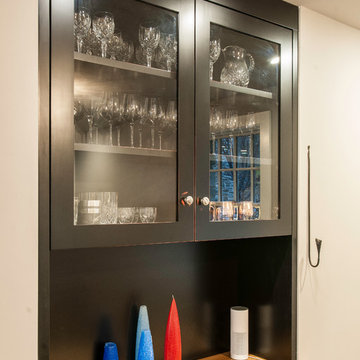
Large transitional u-shaped porcelain tile and beige floor wet bar photo in Other with flat-panel cabinets, medium tone wood cabinets, quartzite countertops, black backsplash and subway tile backsplash
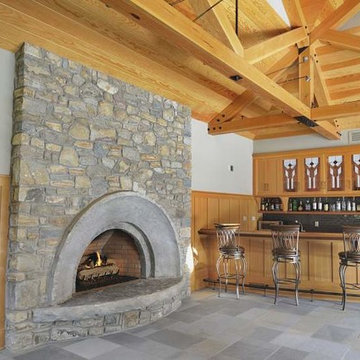
Inspiration for a huge transitional galley slate floor seated home bar remodel in Philadelphia with shaker cabinets, light wood cabinets, gray backsplash and subway tile backsplash
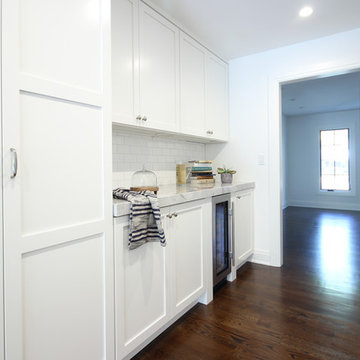
Example of a mid-sized transitional galley dark wood floor wet bar design in New York with shaker cabinets, white cabinets, marble countertops, white backsplash and subway tile backsplash
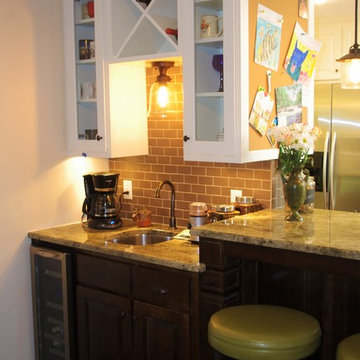
Seated home bar - small transitional single-wall dark wood floor and brown floor seated home bar idea in Other with an undermount sink, glass-front cabinets, white cabinets, granite countertops, brown backsplash and subway tile backsplash
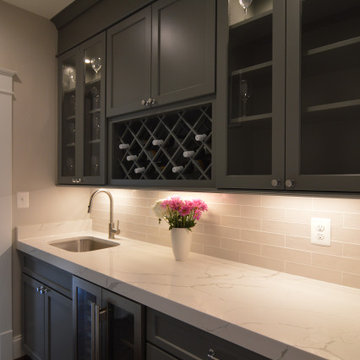
Butlers pantry in Metro Grey features glass front cabinets, wine lattice storage, undermount sink, under counter beverage center.
Mid-sized transitional medium tone wood floor and brown floor wet bar photo in DC Metro with an undermount sink, recessed-panel cabinets, gray cabinets, quartz countertops, red backsplash, subway tile backsplash and gray countertops
Mid-sized transitional medium tone wood floor and brown floor wet bar photo in DC Metro with an undermount sink, recessed-panel cabinets, gray cabinets, quartz countertops, red backsplash, subway tile backsplash and gray countertops
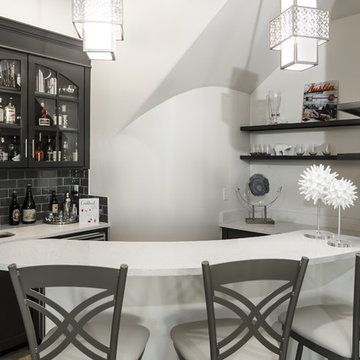
Transitional home bar photo in Austin with an undermount sink, glass-front cabinets, gray cabinets, quartzite countertops, gray backsplash and subway tile backsplash
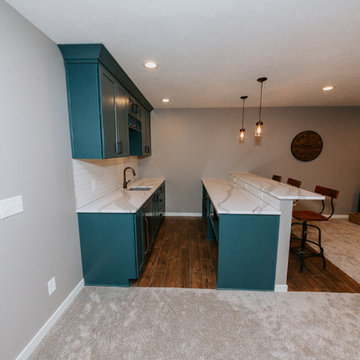
Example of a small transitional galley medium tone wood floor and brown floor seated home bar design in Omaha with an undermount sink, shaker cabinets, green cabinets, marble countertops, white backsplash and subway tile backsplash
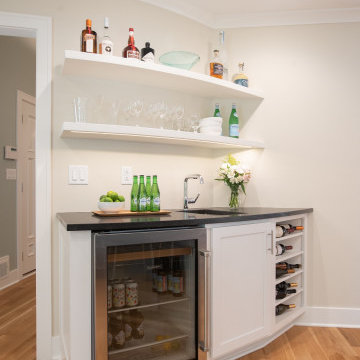
Example of a large transitional l-shaped medium tone wood floor and brown floor home bar design in Kansas City with an undermount sink, shaker cabinets, white cabinets, marble countertops, gray backsplash, subway tile backsplash and gray countertops
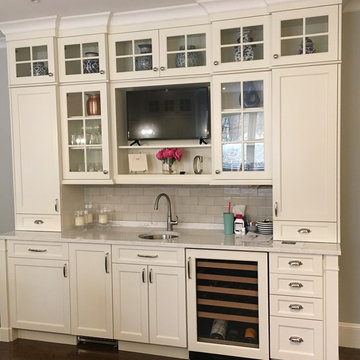
Example of a large transitional u-shaped dark wood floor and brown floor home bar design in Boston with shaker cabinets, white cabinets, quartzite countertops, gray backsplash, subway tile backsplash and white countertops
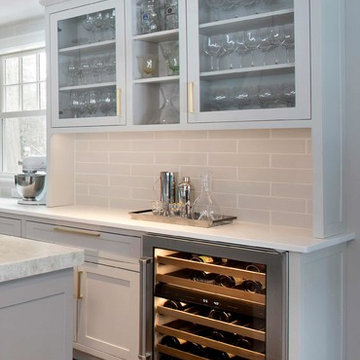
Large transitional galley medium tone wood floor and brown floor home bar photo in Boston with shaker cabinets, white cabinets, marble countertops, gray backsplash, subway tile backsplash and multicolored countertops
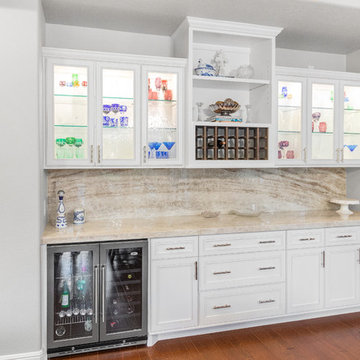
Our latest kitchen is done! The small details are what really made this one! And the 2 bookcases and desk area we turned into a great bar for future parties! #scmdesigngroup #dreamkitchen
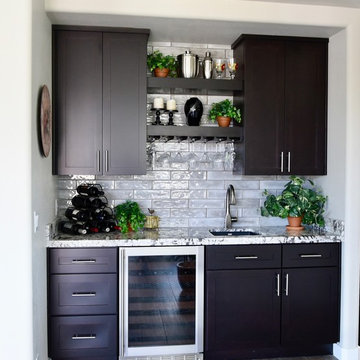
By Luxury Remodels Company
Wet bar - small transitional wet bar idea in Phoenix with an undermount sink, shaker cabinets, dark wood cabinets, granite countertops, gray backsplash, subway tile backsplash and multicolored countertops
Wet bar - small transitional wet bar idea in Phoenix with an undermount sink, shaker cabinets, dark wood cabinets, granite countertops, gray backsplash, subway tile backsplash and multicolored countertops
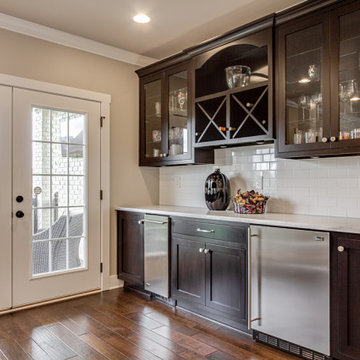
Inspiration for a transitional single-wall medium tone wood floor and brown floor dry bar remodel in Louisville with recessed-panel cabinets, dark wood cabinets, marble countertops, white backsplash, subway tile backsplash and white countertops
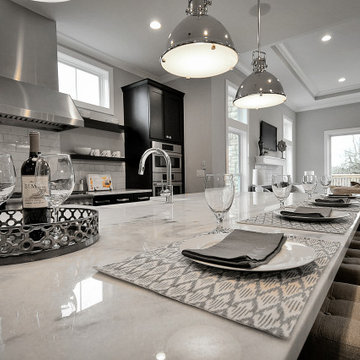
Its really the kitchen but I labeled it home bar. Happy Holidays from The Tuckerman Home Group!
Inspiration for a large transitional l-shaped medium tone wood floor and brown floor wet bar remodel in Columbus with an undermount sink, recessed-panel cabinets, black cabinets, granite countertops, white backsplash, subway tile backsplash and white countertops
Inspiration for a large transitional l-shaped medium tone wood floor and brown floor wet bar remodel in Columbus with an undermount sink, recessed-panel cabinets, black cabinets, granite countertops, white backsplash, subway tile backsplash and white countertops
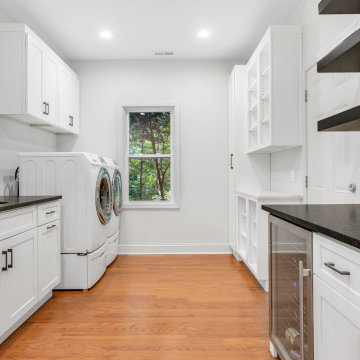
This was a typical laundry room / small pantry closet and part of this room didnt even exist . It was part of the garage we enclosed to make room for the pantry storage and home bar as well as a butler's pantry
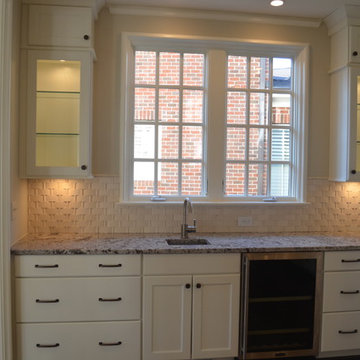
Nice clean lines with a custom color designed by Kristin Johnson of 1st Choice Cabinetry.
Example of a small transitional single-wall medium tone wood floor and brown floor wet bar design in Raleigh with an undermount sink, shaker cabinets, white cabinets, granite countertops, white backsplash and subway tile backsplash
Example of a small transitional single-wall medium tone wood floor and brown floor wet bar design in Raleigh with an undermount sink, shaker cabinets, white cabinets, granite countertops, white backsplash and subway tile backsplash
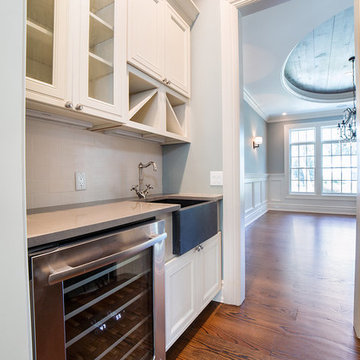
Wet bar - mid-sized transitional single-wall dark wood floor wet bar idea in New York with an undermount sink, recessed-panel cabinets, white cabinets, quartz countertops, white backsplash and subway tile backsplash
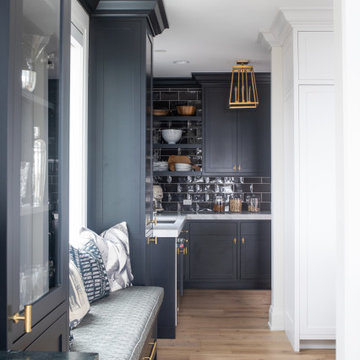
Home remodel in the Lake Geneva, WI area
Mid-sized transitional l-shaped medium tone wood floor and brown floor home bar photo in Milwaukee with an undermount sink, shaker cabinets, black cabinets, black backsplash, subway tile backsplash and white countertops
Mid-sized transitional l-shaped medium tone wood floor and brown floor home bar photo in Milwaukee with an undermount sink, shaker cabinets, black cabinets, black backsplash, subway tile backsplash and white countertops
Transitional Home Bar with Subway Tile Backsplash Ideas

Our designers also included a small column of built-in shelving on the side of the cabinetry in the kitchen, facing the dining room, creating the perfect spot for our clients to display decorative trinkets. This little detail adds visual interest to the coffee station while providing our clients with an area they can customize year-round. The glass-front upper cabinets also act as a customizable display case, as we included LED backlighting on the inside – perfect for coffee cups, wine glasses, or decorative glassware.
Final photos by Impressia Photography.
8





