Kitchen Photos
Refine by:
Budget
Sort by:Popular Today
81 - 100 of 27,756 photos
Item 1 of 3
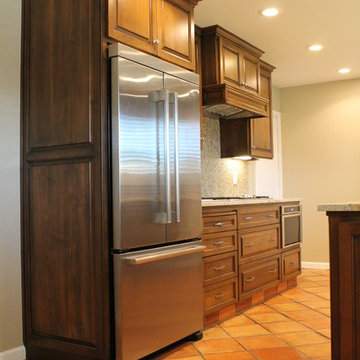
Example of a large classic u-shaped terra-cotta tile eat-in kitchen design in Sacramento with an undermount sink, raised-panel cabinets, medium tone wood cabinets, granite countertops, beige backsplash, mosaic tile backsplash, stainless steel appliances and a peninsula
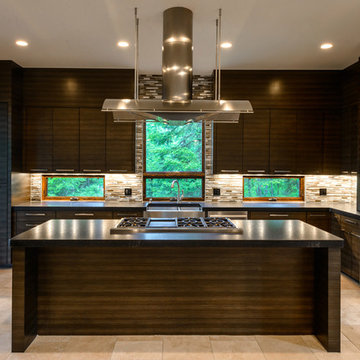
Photos by Billy Yunck
Kitchen - modern l-shaped travertine floor kitchen idea in Other with flat-panel cabinets, dark wood cabinets, brown backsplash, glass tile backsplash, stainless steel appliances and two islands
Kitchen - modern l-shaped travertine floor kitchen idea in Other with flat-panel cabinets, dark wood cabinets, brown backsplash, glass tile backsplash, stainless steel appliances and two islands
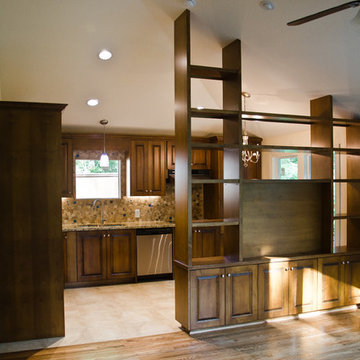
A second kitchen in a house renovation. A floor to ceiling shelving system fit to the ceiling pitch. We strive to engineer a cabinet project so that we bring a minimum of tools to your house, not turning your house into our work space.
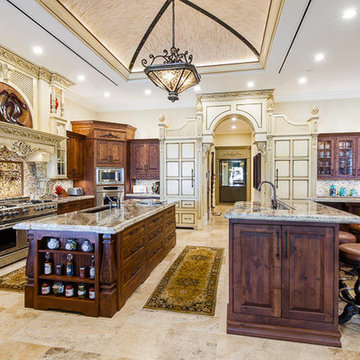
Example of a huge tuscan single-wall travertine floor open concept kitchen design in Los Angeles with an undermount sink, recessed-panel cabinets, granite countertops, multicolored backsplash, paneled appliances, two islands, mosaic tile backsplash and dark wood cabinets

Example of a large cottage l-shaped travertine floor and beige floor enclosed kitchen design in Minneapolis with a farmhouse sink, shaker cabinets, white cabinets, marble countertops, gray backsplash, stone slab backsplash, stainless steel appliances and an island
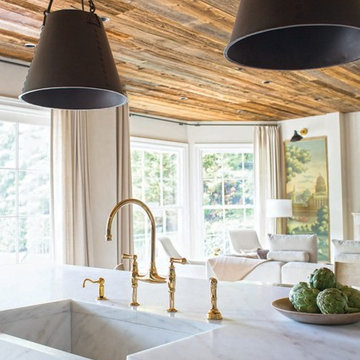
Eat-in kitchen - mid-sized mediterranean galley travertine floor eat-in kitchen idea in New York with an island, beaded inset cabinets, white cabinets, marble countertops, multicolored backsplash, ceramic backsplash, paneled appliances and a farmhouse sink

Kitchen with Commercial Grade Cooktop, Exhaust Hood, Pot Filler, & Double Oven.
Inspiration for a large mediterranean u-shaped travertine floor and beige floor kitchen remodel in San Diego with raised-panel cabinets, medium tone wood cabinets, quartzite countertops, beige backsplash, stone tile backsplash and stainless steel appliances
Inspiration for a large mediterranean u-shaped travertine floor and beige floor kitchen remodel in San Diego with raised-panel cabinets, medium tone wood cabinets, quartzite countertops, beige backsplash, stone tile backsplash and stainless steel appliances
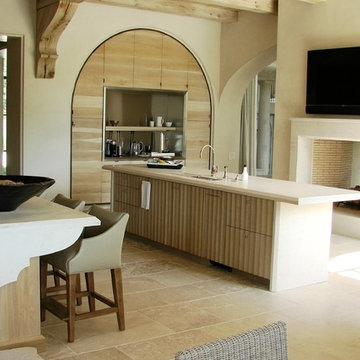
Special Custom Fluted Frameless Cabinetry
Inspiration for a large mediterranean single-wall travertine floor open concept kitchen remodel in Charlotte with an undermount sink, light wood cabinets, limestone countertops, stainless steel appliances and two islands
Inspiration for a large mediterranean single-wall travertine floor open concept kitchen remodel in Charlotte with an undermount sink, light wood cabinets, limestone countertops, stainless steel appliances and two islands
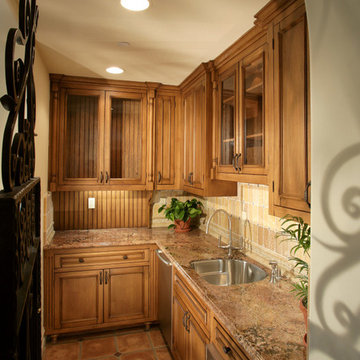
Example of a classic terra-cotta tile eat-in kitchen design in Los Angeles with recessed-panel cabinets, medium tone wood cabinets and two islands

Casual comfortable family kitchen is the heart of this home! Organization is the name of the game in this fast paced yet loving family! Between school, sports, and work everyone needs to hustle, but this hard working kitchen makes it all a breeze! Photography: Stephen Karlisch
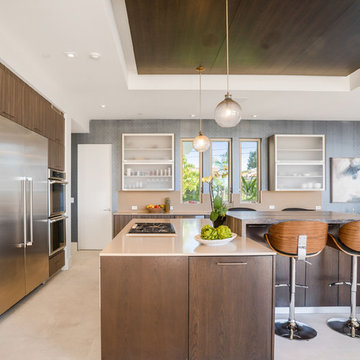
Inspiration for a large coastal travertine floor and beige floor open concept kitchen remodel in Los Angeles with flat-panel cabinets, solid surface countertops, beige backsplash, stainless steel appliances, two islands, beige countertops and dark wood cabinets
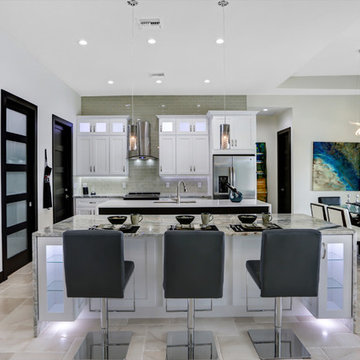
Example of a large transitional travertine floor eat-in kitchen design in Miami with shaker cabinets, white cabinets, granite countertops, gray backsplash, subway tile backsplash, stainless steel appliances, two islands and an undermount sink
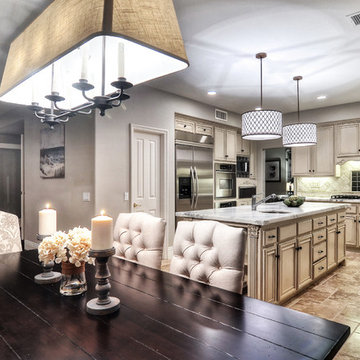
The Bowman Group
Large elegant u-shaped travertine floor kitchen pantry photo in Orange County with a double-bowl sink, raised-panel cabinets, beige cabinets, marble countertops, beige backsplash, stone tile backsplash, stainless steel appliances and an island
Large elegant u-shaped travertine floor kitchen pantry photo in Orange County with a double-bowl sink, raised-panel cabinets, beige cabinets, marble countertops, beige backsplash, stone tile backsplash, stainless steel appliances and an island
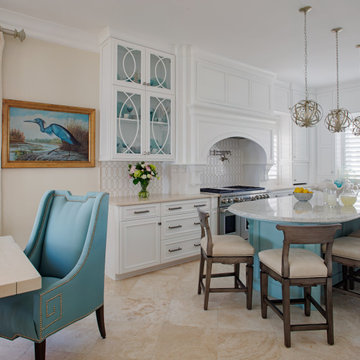
Open Concept Kitchen and Dining
Inspiration for a large transitional u-shaped travertine floor and beige floor eat-in kitchen remodel in Charleston with white cabinets, quartz countertops, multicolored backsplash, stainless steel appliances, an island, recessed-panel cabinets and beige countertops
Inspiration for a large transitional u-shaped travertine floor and beige floor eat-in kitchen remodel in Charleston with white cabinets, quartz countertops, multicolored backsplash, stainless steel appliances, an island, recessed-panel cabinets and beige countertops
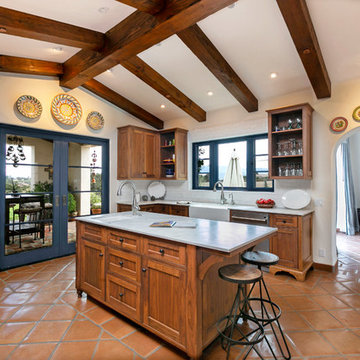
Jim Bartsch
Inspiration for a mediterranean u-shaped terra-cotta tile and brown floor enclosed kitchen remodel in San Luis Obispo with a farmhouse sink, dark wood cabinets, granite countertops, white backsplash, ceramic backsplash, stainless steel appliances, an island, white countertops and shaker cabinets
Inspiration for a mediterranean u-shaped terra-cotta tile and brown floor enclosed kitchen remodel in San Luis Obispo with a farmhouse sink, dark wood cabinets, granite countertops, white backsplash, ceramic backsplash, stainless steel appliances, an island, white countertops and shaker cabinets
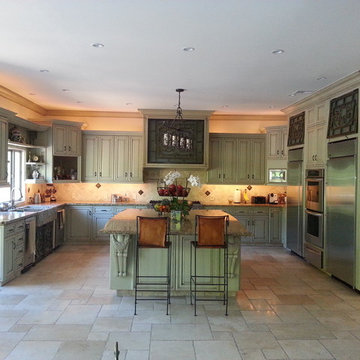
Kitchen of the new house construction in Sherman Oaks which included installation of kitchen island with granite countertop, stainless steel kitchen appliances, industrial lighting, tiled flooring and white finished cabinets and shelves.
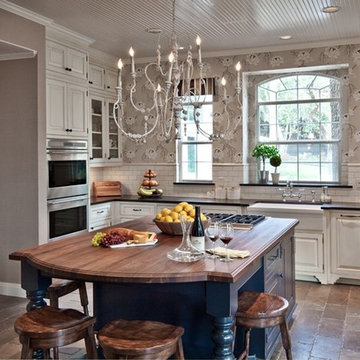
Lovely traditional kitchen by Laura Burton Interiors, island top by DeVos Woodworking
Wood species: Walnut
Construction method: edge grain
Size & thickness: 57" wide by 89" long by 1.75" thick
Edge profile: Wave with fillet
Finish: Tung Oil/Citrus finish
Island top by: DeVos Custom Woodworking
Designer: Laura Burton Interiors
Project location: Austin, TX
Photo by: Laura Burton Interiors
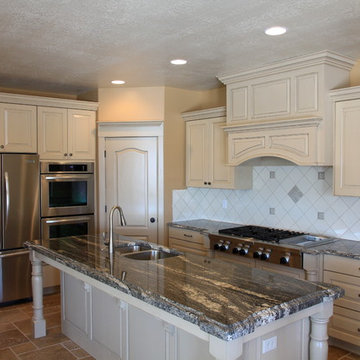
Element Homes
Example of a large classic l-shaped travertine floor open concept kitchen design in Salt Lake City with a double-bowl sink, raised-panel cabinets, white cabinets, granite countertops, white backsplash, ceramic backsplash, stainless steel appliances and an island
Example of a large classic l-shaped travertine floor open concept kitchen design in Salt Lake City with a double-bowl sink, raised-panel cabinets, white cabinets, granite countertops, white backsplash, ceramic backsplash, stainless steel appliances and an island

Thomas Lutz, Winter Haven, Fl.
Inspiration for a mid-sized farmhouse u-shaped travertine floor and beige floor kitchen remodel in Tampa with a farmhouse sink, shaker cabinets, dark wood cabinets, granite countertops, multicolored backsplash, glass tile backsplash, stainless steel appliances and no island
Inspiration for a mid-sized farmhouse u-shaped travertine floor and beige floor kitchen remodel in Tampa with a farmhouse sink, shaker cabinets, dark wood cabinets, granite countertops, multicolored backsplash, glass tile backsplash, stainless steel appliances and no island
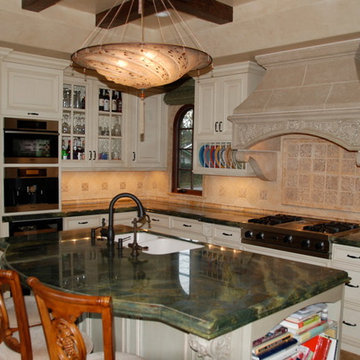
White Glazed Cabinets with Green Marble Counters, Limestone hood by Francois & Co., Hand Blown Glass Bowl Light
Example of a mid-sized classic l-shaped travertine floor open concept kitchen design in San Francisco with an undermount sink, raised-panel cabinets, white cabinets, marble countertops, beige backsplash, stone slab backsplash, stainless steel appliances and an island
Example of a mid-sized classic l-shaped travertine floor open concept kitchen design in San Francisco with an undermount sink, raised-panel cabinets, white cabinets, marble countertops, beige backsplash, stone slab backsplash, stainless steel appliances and an island
5





