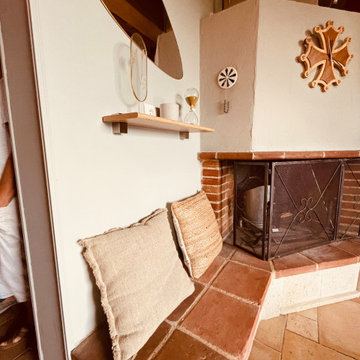Travertine Floor Farmhouse Family Room Ideas
Refine by:
Budget
Sort by:Popular Today
1 - 20 of 42 photos
Item 1 of 3
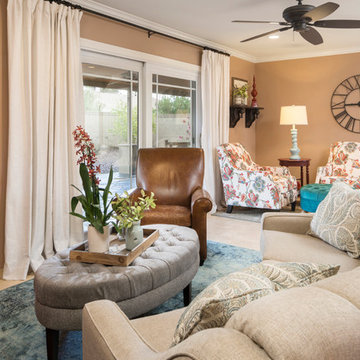
A 700 square foot space in the city gets a farmhouse makeover while preserving the clients’ love for all things colorfully eclectic and showcasing their favorite flea market finds! Featuring an entry way, living room, dining room and great room, the entire design and color scheme was inspired by the clients’ nostalgic painting of East Coast sunflower fields and a vintage console in bold colors.
Shown in this Photo: the custom red media armoire tucks neatly into a corner while a custom conversation sofa, custom pillows, tweed ottoman and leather recliner are anchored by a richly textured turquoise area rug to create multiple seating areas in this small space. Floral occasional chairs in a nearby seating area with tufted ottoman and oversized wall clock are all accented by custom linen drapery, wrought iron drapery rod, farmhouse lighting and accessories. | Photography Joshua Caldwell.
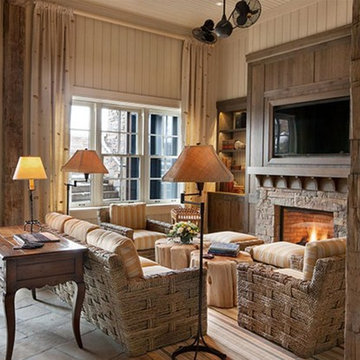
Inspiration for a mid-sized country enclosed travertine floor and beige floor family room remodel in Other with beige walls, a standard fireplace, a stone fireplace and a media wall
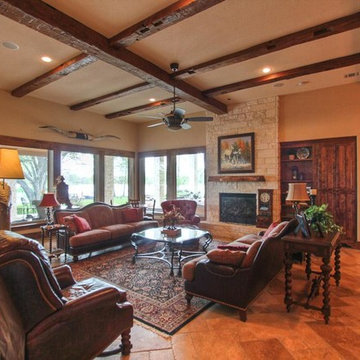
Stone fireplace with mesquite mantle and reclaimed beams create a warm family room environment
Example of a large country open concept travertine floor family room design in Houston with beige walls, a standard fireplace, a stone fireplace and a concealed tv
Example of a large country open concept travertine floor family room design in Houston with beige walls, a standard fireplace, a stone fireplace and a concealed tv
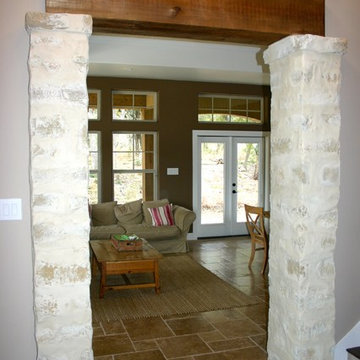
Genuine Custom Homes, LLC. Conveniently contact Michael Bryant via iPhone, email or text for a personalized consultation.
Family room - large country open concept travertine floor and beige floor family room idea in Austin with a standard fireplace, a stone fireplace and brown walls
Family room - large country open concept travertine floor and beige floor family room idea in Austin with a standard fireplace, a stone fireplace and brown walls
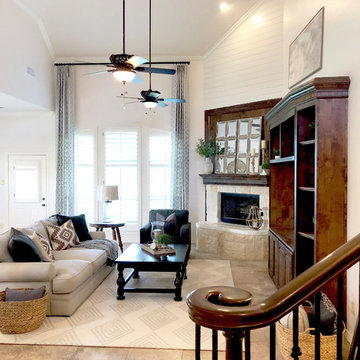
Beautiful modern farmhouse update to this home's lower level. Updated paint, custom curtains, shiplap, crown moulding and all new furniture and accessories. Ready for its new owners!
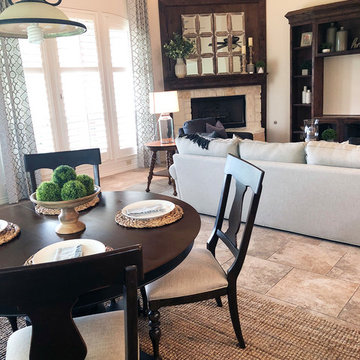
Beautiful modern farmhouse update to this home's lower level. Updated paint, custom curtains, shiplap, crown moulding and all new furniture and accessories. Ready for its new owners!
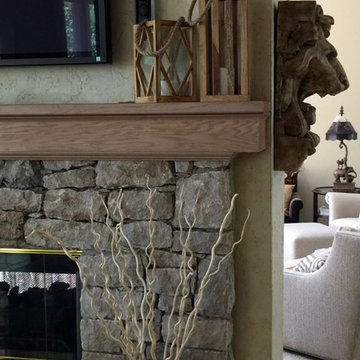
Example of a mid-sized country open concept travertine floor and beige floor family room design in Kansas City with beige walls, a standard fireplace, a stone fireplace and a wall-mounted tv
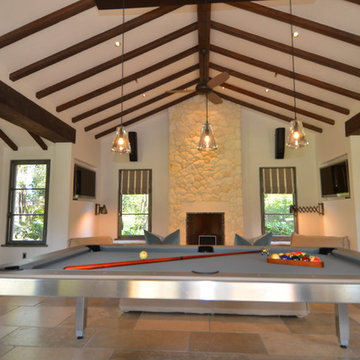
Poolhouse interior
Photo: Steve Spratt
Example of a large cottage enclosed travertine floor and beige floor game room design in San Francisco with beige walls, a standard fireplace, a stone fireplace and a wall-mounted tv
Example of a large cottage enclosed travertine floor and beige floor game room design in San Francisco with beige walls, a standard fireplace, a stone fireplace and a wall-mounted tv
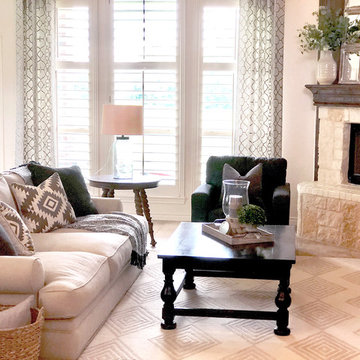
Beautiful modern farmhouse update to this home's lower level. Updated paint, custom curtains, shiplap, crown moulding and all new furniture and accessories. Ready for its new owners!
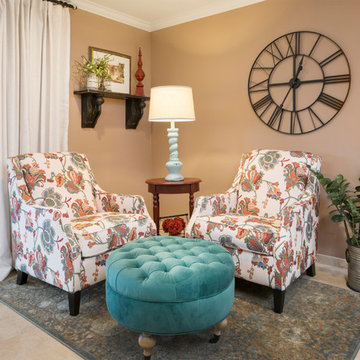
A 700 square foot space in the city gets a farmhouse makeover while preserving the clients’ love for all things colorfully eclectic and showcasing their favorite flea market finds! Featuring an entry way, living room, dining room and great room, the entire design and color scheme was inspired by the clients’ nostalgic painting of East Coast sunflower fields and a vintage console in bold colors.
Shown in this Photo: floral occasional chairs in a cozy reading nook with tufted ottoman, plush area rug, red end table and oversized wall clock are all accented by custom linen drapery, wrought iron drapery rod, farmhouse lighting and accessories. | Photography Joshua Caldwell.
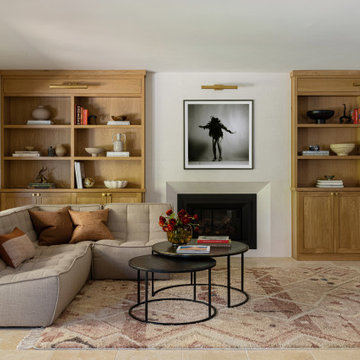
Example of a mid-sized cottage open concept travertine floor family room library design in San Francisco with a standard fireplace and a plaster fireplace
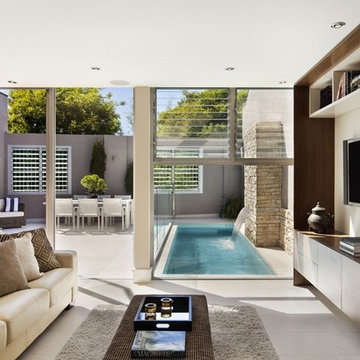
seamless indoor and outdoor space.
Inspiration for a mid-sized cottage open concept travertine floor family room remodel in Sydney with white walls and a wall-mounted tv
Inspiration for a mid-sized cottage open concept travertine floor family room remodel in Sydney with white walls and a wall-mounted tv
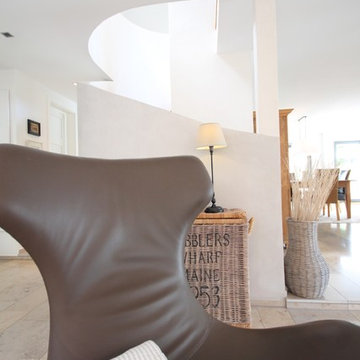
Family room - mid-sized farmhouse enclosed travertine floor family room idea in Stuttgart with white walls
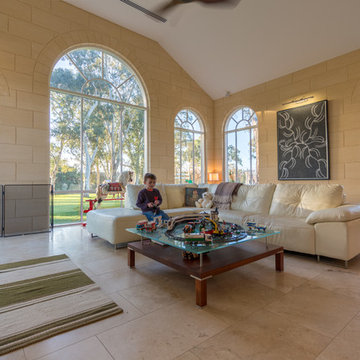
Denis Smith
Example of a large farmhouse open concept travertine floor family room design in Adelaide with a standard fireplace, a wood fireplace surround and a tv stand
Example of a large farmhouse open concept travertine floor family room design in Adelaide with a standard fireplace, a wood fireplace surround and a tv stand
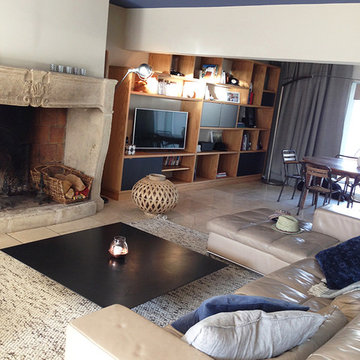
Un jour d'avril
Inspiration for a large farmhouse open concept travertine floor family room library remodel in Marseille with beige walls, a tv stand, a standard fireplace and a stone fireplace
Inspiration for a large farmhouse open concept travertine floor family room library remodel in Marseille with beige walls, a tv stand, a standard fireplace and a stone fireplace
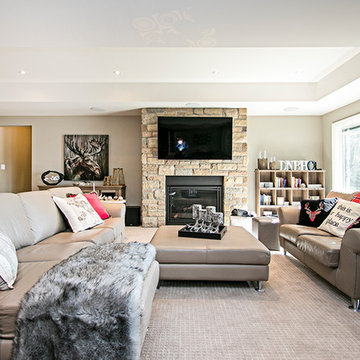
Paul Brown
Inspiration for a country travertine floor and gray floor family room remodel in Toronto with gray walls, a standard fireplace and a stone fireplace
Inspiration for a country travertine floor and gray floor family room remodel in Toronto with gray walls, a standard fireplace and a stone fireplace
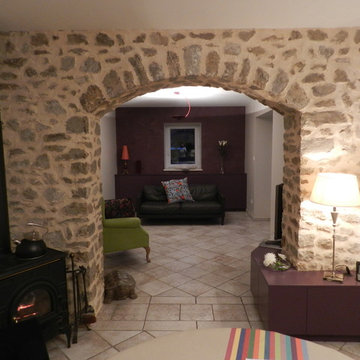
MagaliCalton
Inspiration for a cottage travertine floor family room remodel in Lyon with a wood stove and a tv stand
Inspiration for a cottage travertine floor family room remodel in Lyon with a wood stove and a tv stand
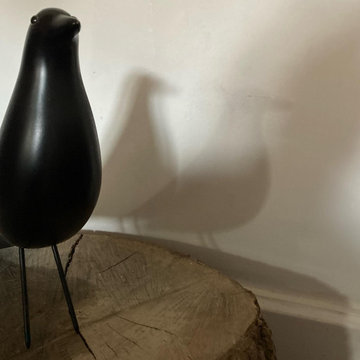
Février 2021 : à l'achat la maison est inhabitée depuis 20 ans, la dernière fille en vie du couple qui vivait là est trop fatiguée pour continuer à l’entretenir, elle veut vendre à des gens qui sont vraiment amoureux du lieu parce qu’elle y a passé toute son enfance et que ses parents y ont vécu si heureux… la maison vaut une bouchée de pain, mais elle est dans son jus, il faut tout refaire. Elle est très encombrée mais totalement saine. Il faudra refaire l’électricité c’est sûr, les fenêtres aussi. Il est entendu avec les vendeurs que tout reste, meubles, vaisselle, tout. Car il y a là beaucoup à jeter mais aussi des trésors dont on va faire des merveilles...
3 ans plus tard, beaucoup d’huile de coude et de réflexions pour customiser les meubles existants, les compléter avec peu de moyens, apporter de la lumière et de la douceur, désencombrer sans manquer de rien… voilà le résultat.
Et on s’y sent extraordinairement bien, dans cette délicieuse maison de campagne.
Travertine Floor Farmhouse Family Room Ideas
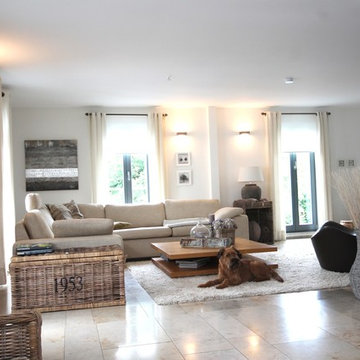
Example of a mid-sized cottage open concept travertine floor family room design in Stuttgart with white walls
1






