Travertine Floor Kitchen with Multicolored Countertops Ideas
Refine by:
Budget
Sort by:Popular Today
121 - 140 of 481 photos
Item 1 of 3
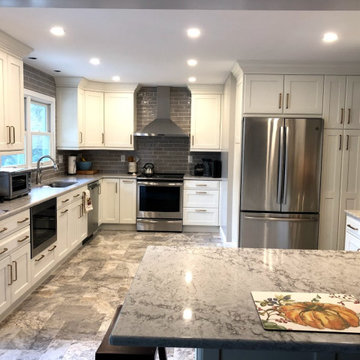
The customer wanted to open up their kitchen into the dining room but didn't want to disturb the original wood floors. We cut through the wall to create the feel of one large room but maintain two separate areas. The results are amazing.
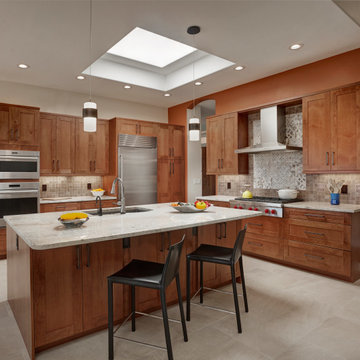
Desert Transitional kitchen with top of the line Wolf appliance package.
Example of a mid-sized transitional u-shaped travertine floor and beige floor eat-in kitchen design in Phoenix with shaker cabinets, medium tone wood cabinets, granite countertops, beige backsplash, porcelain backsplash, stainless steel appliances, an island and multicolored countertops
Example of a mid-sized transitional u-shaped travertine floor and beige floor eat-in kitchen design in Phoenix with shaker cabinets, medium tone wood cabinets, granite countertops, beige backsplash, porcelain backsplash, stainless steel appliances, an island and multicolored countertops
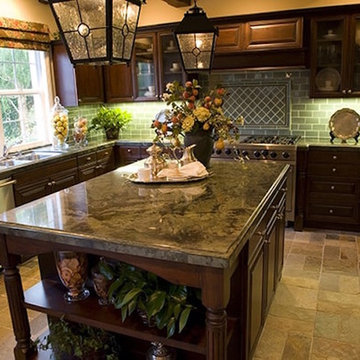
Example of a large classic u-shaped travertine floor and multicolored floor kitchen design in San Francisco with a double-bowl sink, raised-panel cabinets, dark wood cabinets, granite countertops, green backsplash, stainless steel appliances, an island and multicolored countertops
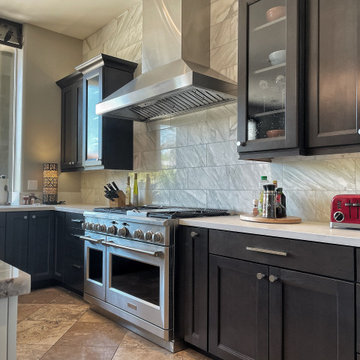
Beautiful transitional kitchen with a little different twist. Most transitional projects use a white Shaker on the walls with a dark island in the foreground, here we just flipped it. We did the dark stain on the walls so it would create contrast with the marble backsplash. For the island we went with white Shaker and a backlighted Onyx for the countertop. Enjoy!
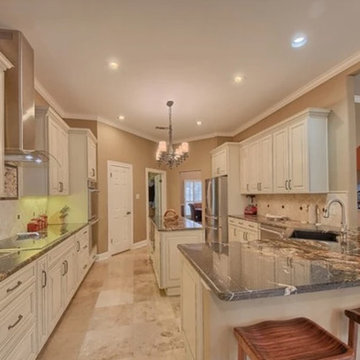
This was a kitchen that was in our home, while we did not do the work on this kitchen. We designed it, picked out all of the colors, granite, appliances and lighting.
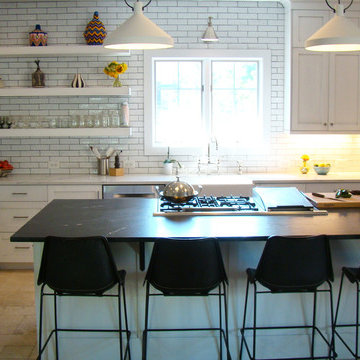
Sun drenched kitchen
Photo by Ron Garrison
Example of a large transitional l-shaped travertine floor and multicolored floor eat-in kitchen design in Denver with a farmhouse sink, shaker cabinets, white cabinets, granite countertops, white backsplash, ceramic backsplash, stainless steel appliances, an island and multicolored countertops
Example of a large transitional l-shaped travertine floor and multicolored floor eat-in kitchen design in Denver with a farmhouse sink, shaker cabinets, white cabinets, granite countertops, white backsplash, ceramic backsplash, stainless steel appliances, an island and multicolored countertops
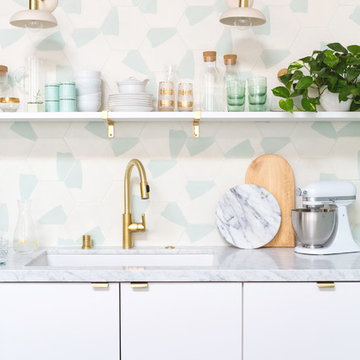
Lifestyle blogger mom extraordinaire Joy Cho tackles a custom kitchen project with our team lead by Project Manager Ran.
See Oh Joy's Blog article: http://ohjoy.blogs.com/my_weblog/2017/05/the-oh-joy-studio-kitchen-before.html
After: http://ohjoy.blogs.com/my_weblog/2017/09/the-oh-joy-studio-kitchen-reveal.html
Photographer: Monica Wang
Designer: Sarah Sherman Samuel
Oh Joy Kitchen
"Joy Cho, has also authored three books and consulted for hundreds of creative businesses around the world. She has been a keynote speaker at Alt Summit, IDS West, Pinterest HQ, Target HQ, and more..."- Oh Joy currently has a collection at Target stores throughout the US
For Joy's project, she used custom tiles designed by her!
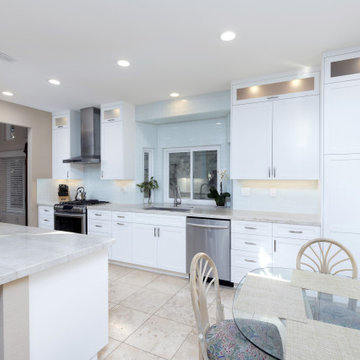
Eat-in kitchen - mid-sized transitional l-shaped travertine floor and beige floor eat-in kitchen idea in San Diego with an undermount sink, shaker cabinets, white cabinets, quartzite countertops, white backsplash, glass tile backsplash, stainless steel appliances, a peninsula and multicolored countertops
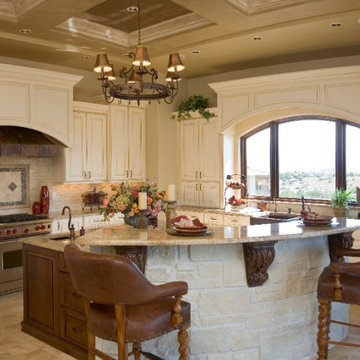
Chefs Kitchen
Open concept kitchen - large southwestern l-shaped travertine floor, beige floor and tray ceiling open concept kitchen idea in Denver with a double-bowl sink, beaded inset cabinets, beige cabinets, granite countertops, beige backsplash, mosaic tile backsplash, stainless steel appliances, an island and multicolored countertops
Open concept kitchen - large southwestern l-shaped travertine floor, beige floor and tray ceiling open concept kitchen idea in Denver with a double-bowl sink, beaded inset cabinets, beige cabinets, granite countertops, beige backsplash, mosaic tile backsplash, stainless steel appliances, an island and multicolored countertops
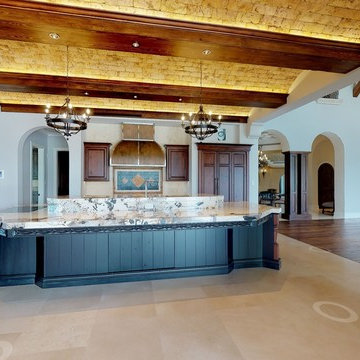
The Manorhouse Island is a 14'-0" long x 7'-6" wide jigsaw puzzle. Seating for five plus a variety of essential kitchen functions are interlocked into one unified whole.
Notice the hidden access doors for deep storage (built by Level Line Cabinetry in distressed black paint on Knotty Alder). --
3D Interspace Solutions, LLC (screenshot)
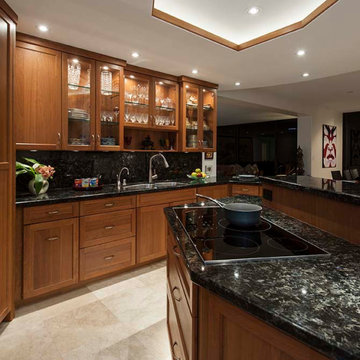
A large new island was created with unique angles that allowed for access and storage from different parts of the kitchen.
Inspiration for a large timeless u-shaped travertine floor, beige floor and coffered ceiling eat-in kitchen remodel in Hawaii with an undermount sink, recessed-panel cabinets, dark wood cabinets, granite countertops, multicolored backsplash, granite backsplash, paneled appliances, an island and multicolored countertops
Inspiration for a large timeless u-shaped travertine floor, beige floor and coffered ceiling eat-in kitchen remodel in Hawaii with an undermount sink, recessed-panel cabinets, dark wood cabinets, granite countertops, multicolored backsplash, granite backsplash, paneled appliances, an island and multicolored countertops
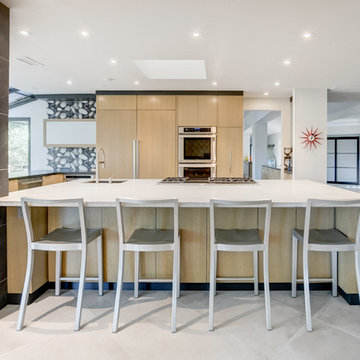
Kitchen pantry - large contemporary l-shaped travertine floor and gray floor kitchen pantry idea in San Diego with flat-panel cabinets, light wood cabinets, granite countertops, multicolored backsplash, ceramic backsplash, stainless steel appliances, an island and multicolored countertops
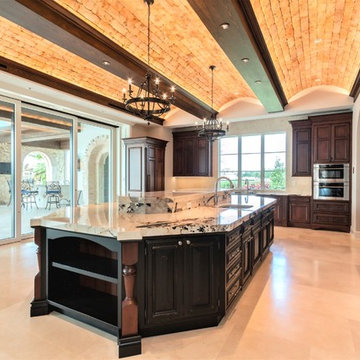
Chef's kitchen is precision designed for high performance & versatility -- with Sub-Zero & Wolf luxury appliances and custom barrel-shaped, range hood in bronze & stainless steel. The expansive island (in distressed black paint on Knotty Alder) seats five. --
3D Interspace Solutions, LLC (screenshot)
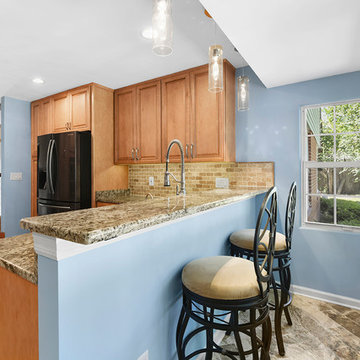
This Classically designed kitchen with modern accessories pops with color while remaining neutral and balanced. The 100% maple cabinetry in Honey Chocolate with the intricate Devon door style is complemented by the Santa Cecilia Amber Granite and blends perfectly with both Travertine backsplash and flooring tile choices. The bold decision to install the flooring on a diagonal makes the room look both longer and wider and modern even in a traditional medium.
We also added a few accessories that help with accessibility and organization such as the pull out spice rack, pull out tray organizer and a full set of pull out pantry shelves.
Kim Lindsey Photography
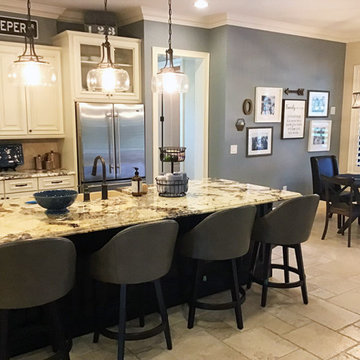
Example of a large transitional l-shaped travertine floor and beige floor open concept kitchen design in Orlando with an undermount sink, raised-panel cabinets, white cabinets, granite countertops, beige backsplash, porcelain backsplash, stainless steel appliances, an island and multicolored countertops
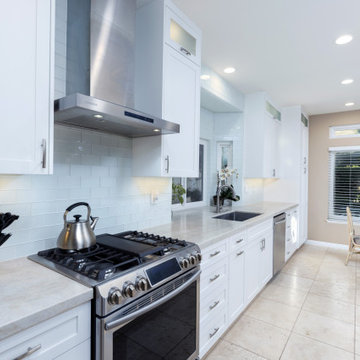
Mid-sized transitional l-shaped travertine floor and beige floor eat-in kitchen photo in San Diego with an undermount sink, shaker cabinets, white cabinets, quartzite countertops, white backsplash, glass tile backsplash, stainless steel appliances, a peninsula and multicolored countertops
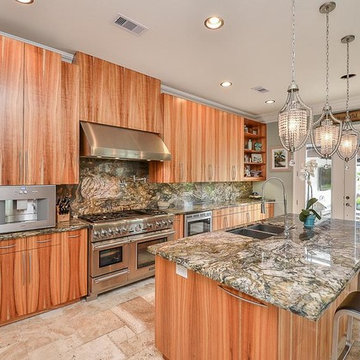
Inspiration for a huge travertine floor and beige floor kitchen remodel in Houston with a double-bowl sink, flat-panel cabinets, medium tone wood cabinets, granite countertops, multicolored backsplash, stone slab backsplash, stainless steel appliances, an island and multicolored countertops
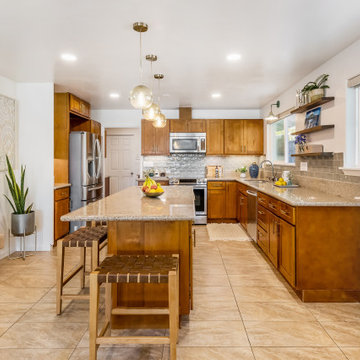
Eat-in kitchen - large transitional u-shaped travertine floor and beige floor eat-in kitchen idea in Hawaii with an undermount sink, shaker cabinets, orange cabinets, granite countertops, green backsplash, subway tile backsplash, stainless steel appliances, an island and multicolored countertops
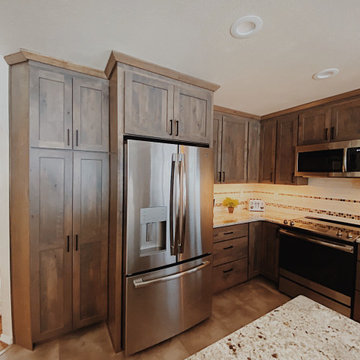
We completely remodeled this kitchen with new cabinets, countertops, backsplash, flooring, and a breakfast bar.
Inspiration for a large craftsman u-shaped travertine floor and beige floor eat-in kitchen remodel in Denver with an undermount sink, recessed-panel cabinets, medium tone wood cabinets, granite countertops, multicolored backsplash, mosaic tile backsplash, stainless steel appliances, an island and multicolored countertops
Inspiration for a large craftsman u-shaped travertine floor and beige floor eat-in kitchen remodel in Denver with an undermount sink, recessed-panel cabinets, medium tone wood cabinets, granite countertops, multicolored backsplash, mosaic tile backsplash, stainless steel appliances, an island and multicolored countertops
Travertine Floor Kitchen with Multicolored Countertops Ideas
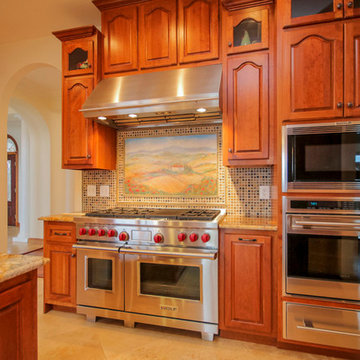
Custom Art Mural By Lisa Rossini Johnson.
Photography Courtesy of Lori Haase Real Estate
Inspiration for a large timeless u-shaped travertine floor and beige floor eat-in kitchen remodel in DC Metro with an undermount sink, raised-panel cabinets, medium tone wood cabinets, granite countertops, multicolored backsplash, mosaic tile backsplash, stainless steel appliances, an island and multicolored countertops
Inspiration for a large timeless u-shaped travertine floor and beige floor eat-in kitchen remodel in DC Metro with an undermount sink, raised-panel cabinets, medium tone wood cabinets, granite countertops, multicolored backsplash, mosaic tile backsplash, stainless steel appliances, an island and multicolored countertops
7





