Travertine Floor Kitchen with Multicolored Countertops Ideas
Refine by:
Budget
Sort by:Popular Today
41 - 60 of 481 photos
Item 1 of 3
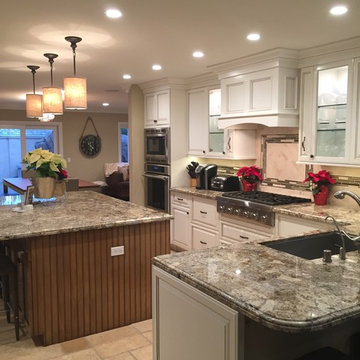
Full home design-build remodel: Open floor plan kitchen with chiseled edge travertine flooring installed in a versailles pattern. Two-toned custom kitchen by Decore-Ative Specialties in Heritage Maple with custom glazing - Swiss Coffee and Umber on the main cabinets and large maple island (with seating for 5!) in beadboard door style in Macadamia stain w/ Umber glaze. Juparana Persia granite countertops with overhang into family room (seating for another 4!). Durango brick pattern backsplash with Arizona tile Soho Suede stacked glass tile inset liner and stove accent. Kitchen centers the dining room which opens into family game area (with office behind) and family TV room for movie nights. Wine bar off to the left. French doors access the pool area and large windows let in plenty of natural light throughout.
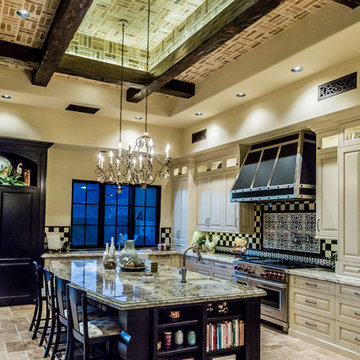
World Renowned Architecture Firm Fratantoni Design created this beautiful home! They design home plans for families all over the world in any size and style. They also have in-house Interior Designer Firm Fratantoni Interior Designers and world class Luxury Home Building Firm Fratantoni Luxury Estates! Hire one or all three companies to design and build and or remodel your home!
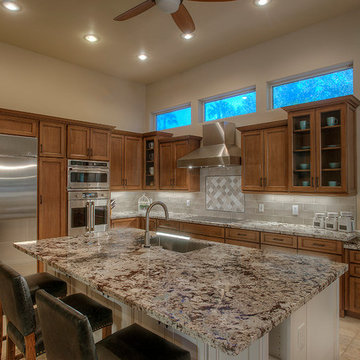
Inspiration for a large transitional l-shaped travertine floor and beige floor eat-in kitchen remodel in Phoenix with an undermount sink, shaker cabinets, brown cabinets, granite countertops, gray backsplash, glass tile backsplash, stainless steel appliances, an island and multicolored countertops
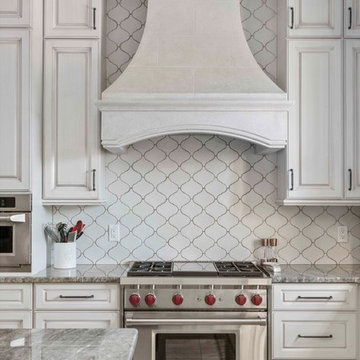
Inspiration for a large mediterranean u-shaped travertine floor and beige floor eat-in kitchen remodel in Tampa with a farmhouse sink, raised-panel cabinets, beige cabinets, quartzite countertops, white backsplash, ceramic backsplash, stainless steel appliances, an island and multicolored countertops
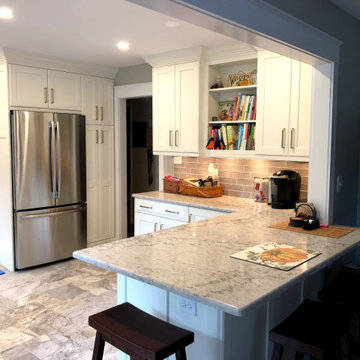
The customer wanted to open up their kitchen into the dining room but didn't want to disturb the original wood floors. We cut through the wall to create the feel of one large room but maintain two separate areas. The results are amazing.
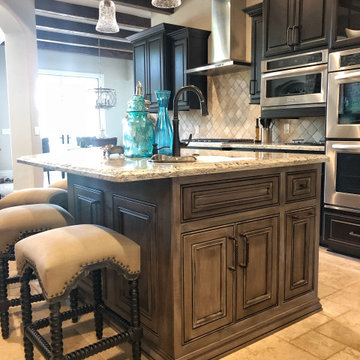
French country travertine floor, beige floor and exposed beam kitchen photo in Houston with a double-bowl sink, raised-panel cabinets, distressed cabinets, quartz countertops, beige backsplash, travertine backsplash, stainless steel appliances, an island and multicolored countertops
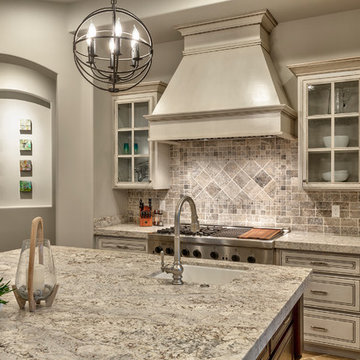
Eat-in kitchen - mid-sized l-shaped travertine floor and multicolored floor eat-in kitchen idea in Phoenix with a drop-in sink, recessed-panel cabinets, distressed cabinets, granite countertops, multicolored backsplash, travertine backsplash, stainless steel appliances, an island and multicolored countertops
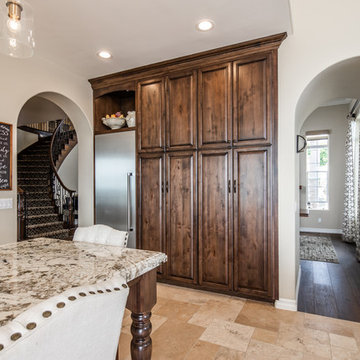
The transformation of this home was extensive. We removed walls, creating connectivity between rooms and an updated open concept floor plan. We did a complete redesign the layout of the kitchen, tripling the size, storage, and counter space for the whole family to enjoy. We created a built-in bar in the dining room and separate media room, opening up the entertaining options for both kids and adults. For the finishes throughout, the family was able to capture their love of Spanish and old-world design. We used warm neutral colors for the pallet, antique and worn textures throughout the surfaces, and pops of color and personality to make it uniquely theirs. Touches of brass and wrought iron in the lighting and railings continued the theme. The enlarged glass door systems and windows all increased the natural light and opened up the viewing area to capture the panoramic ocean view.
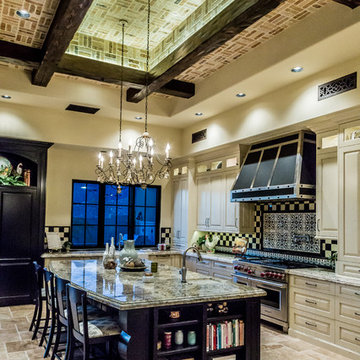
Rustic and modern exposed ceiling beams and brick ceiling design.
Huge transitional u-shaped travertine floor and multicolored floor enclosed kitchen photo in Phoenix with a drop-in sink, recessed-panel cabinets, light wood cabinets, quartzite countertops, multicolored backsplash, ceramic backsplash, stainless steel appliances, an island and multicolored countertops
Huge transitional u-shaped travertine floor and multicolored floor enclosed kitchen photo in Phoenix with a drop-in sink, recessed-panel cabinets, light wood cabinets, quartzite countertops, multicolored backsplash, ceramic backsplash, stainless steel appliances, an island and multicolored countertops
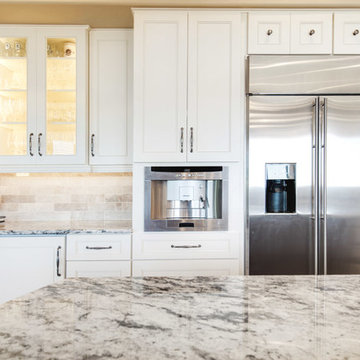
Our newest kitchen features SOLLiD Designer Series - Highland and Cheyenne cabinets in Canvas and Honey. The range hood is an MK Custom range hood painted and stained to match the cabinets. The kitchen features a WhitehausCollection sink and faucet, in-cabinet and undercabinet LED lighting, Casa Blanca granite countertops, Thermador Home Appliances built in coffee maker, Bosch steam oven and induction cooktop and Monogram built in refrigerator. Pulls are Jeffrey Alexander by Hardware Resources Tiffany style.
Photography by: Shane Baker Studios
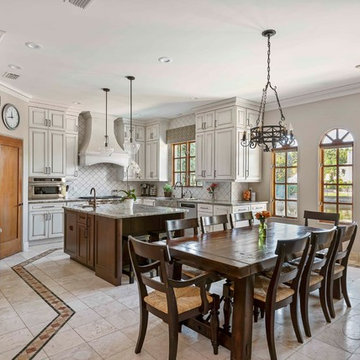
Example of a large tuscan u-shaped travertine floor and beige floor eat-in kitchen design in Tampa with a farmhouse sink, raised-panel cabinets, beige cabinets, quartzite countertops, white backsplash, ceramic backsplash, stainless steel appliances, an island and multicolored countertops
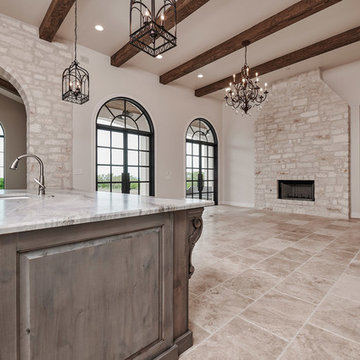
Eat-in kitchen - mid-sized transitional single-wall travertine floor and beige floor eat-in kitchen idea in Austin with a farmhouse sink, recessed-panel cabinets, gray cabinets, quartzite countertops, white backsplash, ceramic backsplash, stainless steel appliances, an island and multicolored countertops
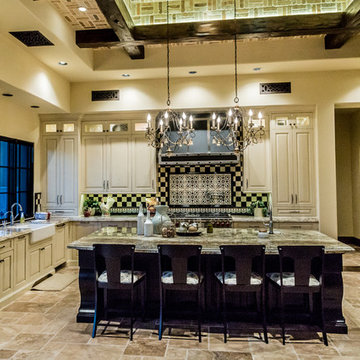
Modern farmhouse with a vaulted brick ceiling, exposed beams, and a farm sink!
Example of a huge cottage u-shaped travertine floor and multicolored floor enclosed kitchen design in Phoenix with a farmhouse sink, raised-panel cabinets, light wood cabinets, quartzite countertops, multicolored backsplash, porcelain backsplash, stainless steel appliances, an island and multicolored countertops
Example of a huge cottage u-shaped travertine floor and multicolored floor enclosed kitchen design in Phoenix with a farmhouse sink, raised-panel cabinets, light wood cabinets, quartzite countertops, multicolored backsplash, porcelain backsplash, stainless steel appliances, an island and multicolored countertops
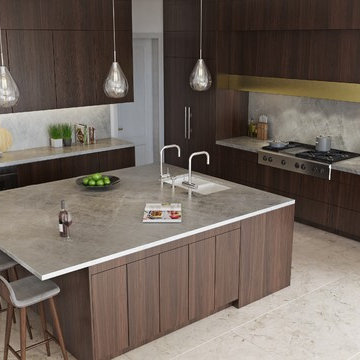
Huge trendy l-shaped travertine floor and multicolored floor eat-in kitchen photo in Los Angeles with a double-bowl sink, flat-panel cabinets, dark wood cabinets, terrazzo countertops, gray backsplash, stone slab backsplash, paneled appliances, an island and multicolored countertops
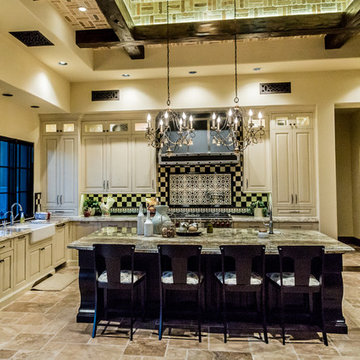
We enjoyed incorporating the bricks & masonry into this coffered ceiling, black refrigerator, and exposed ceiling beams are just icing on the cake.
Huge arts and crafts u-shaped travertine floor and multicolored floor enclosed kitchen photo in Phoenix with a farmhouse sink, raised-panel cabinets, distressed cabinets, granite countertops, multicolored backsplash, porcelain backsplash, paneled appliances, an island and multicolored countertops
Huge arts and crafts u-shaped travertine floor and multicolored floor enclosed kitchen photo in Phoenix with a farmhouse sink, raised-panel cabinets, distressed cabinets, granite countertops, multicolored backsplash, porcelain backsplash, paneled appliances, an island and multicolored countertops
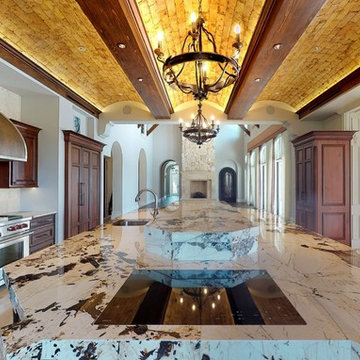
This hardworking kitchen welcomes multiple cooks! The Wolf induction cooktop (flush inset into the stone countertop) anchors the west end of the expansive island. And luxe materials invite your touch: Rustic cherry cabinetry in silky, waxen finish; the knotty alder island in weathered, dusty black paint; a custom barrel-shaped range hood in bronze & steel; hammered nickel & carved stone sinks; and tactile surfaces of terracotta tile & stone. -- 3D Interspace Solutions, LLC (screenshot)
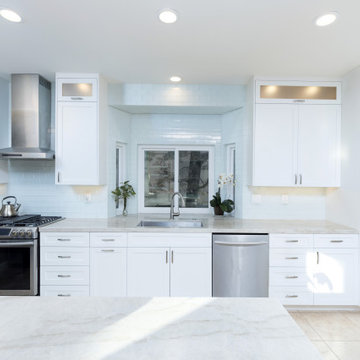
Inspiration for a mid-sized transitional l-shaped travertine floor and beige floor eat-in kitchen remodel in San Diego with an undermount sink, shaker cabinets, white cabinets, quartzite countertops, white backsplash, glass tile backsplash, stainless steel appliances, a peninsula and multicolored countertops
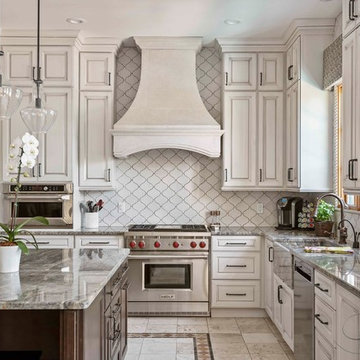
Large tuscan u-shaped travertine floor and beige floor eat-in kitchen photo in Tampa with a farmhouse sink, raised-panel cabinets, beige cabinets, quartzite countertops, white backsplash, ceramic backsplash, stainless steel appliances, an island and multicolored countertops
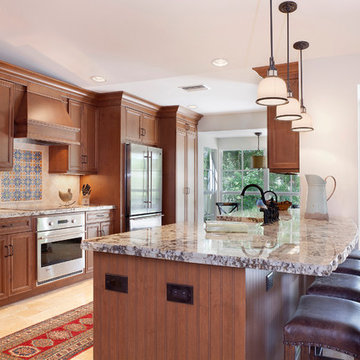
Ed Butera | ibi Designs
Example of a huge classic galley travertine floor and beige floor eat-in kitchen design in Miami with recessed-panel cabinets, medium tone wood cabinets, granite countertops, multicolored backsplash, travertine backsplash, stainless steel appliances, an island and multicolored countertops
Example of a huge classic galley travertine floor and beige floor eat-in kitchen design in Miami with recessed-panel cabinets, medium tone wood cabinets, granite countertops, multicolored backsplash, travertine backsplash, stainless steel appliances, an island and multicolored countertops
Travertine Floor Kitchen with Multicolored Countertops Ideas
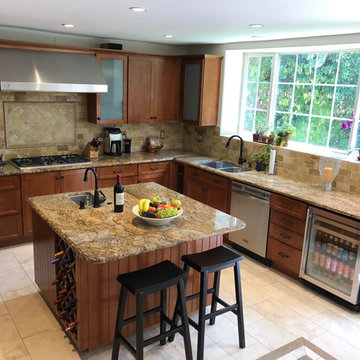
Staging this dramatic looking kitchen we kept it simple: we introduced a large bowl with fruit to counter balance the beautiful granite and travertine surfaces.
3





