Travertine Floor Laundry Room with Beige Backsplash Ideas
Refine by:
Budget
Sort by:Popular Today
1 - 16 of 16 photos
Item 1 of 3

The laundry room was kept in the same space, adjacent to the mudroom and walk-in pantry. It features the same cherry wood cabinetry with plenty of countertop surface area for folding laundry. The laundry room is also designed with under-counter space for storing clothes hampers, tall storage for an ironing board, and storage for cleaning supplies. Unique to the space were custom built-in dog crates for our client’s canine companions, as well as special storage space for their dogs’ food.

Laundry room with custom concrete countertop from Boheium Stoneworks, Cottonwood Fine Cabinetry, and stone tile with glass tile accents. | Photo: Mert Carpenter Photography
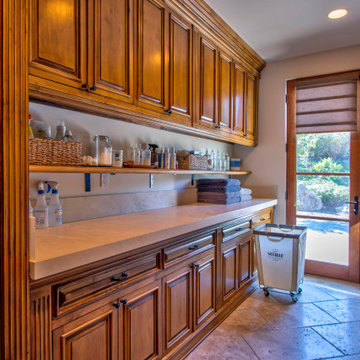
Got a gaggle of kids? Nothing like 2 washers and 2 dryers to get all that laundry done.
Inspiration for a large modern galley travertine floor and beige floor dedicated laundry room remodel in San Diego with an utility sink, raised-panel cabinets, light wood cabinets, limestone countertops, beige backsplash, limestone backsplash, white walls and a side-by-side washer/dryer
Inspiration for a large modern galley travertine floor and beige floor dedicated laundry room remodel in San Diego with an utility sink, raised-panel cabinets, light wood cabinets, limestone countertops, beige backsplash, limestone backsplash, white walls and a side-by-side washer/dryer
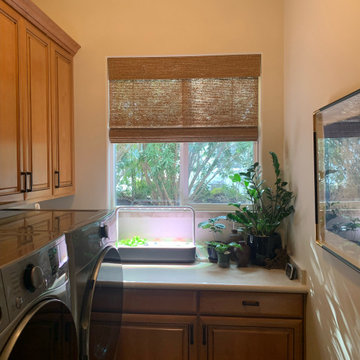
Bella Designs provided design ideas for the fireplace, entertainment center and installed natural woven shades in the family room, kitchen nook, laundry room and powder room.
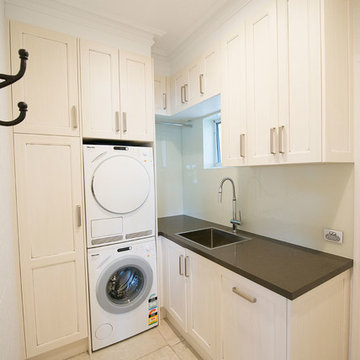
This home renovation clearly demonstrates how quality design, product and implementation wins every time. The clients' brief was clear - traditional, unique and practical, and quality, quality, quality. The kitchen design boasts a fully integrated double-door fridge with water/ice dispenser, generous island with ample seating, large double ovens, beautiful butler's sink, underbench cooler drawer and wine fridge, as well as dedicated snack preparation area. The adjoining butler's pantry was a must for this family's day to day needs, as well as for frequent entertaining. The nearby laundry utilises every inch of available space. The TV unit is not only beautiful, but is also large enough to hold a substantial movie & music library. The study and den are custom built to suit the specific preferences and requirements of this discerning client.

Combined Bathroom and Laundries can still look beautiful ?
Inspiration for a mid-sized modern l-shaped travertine floor and beige floor utility room remodel in Perth with a drop-in sink, flat-panel cabinets, white cabinets, quartz countertops, beige backsplash, ceramic backsplash, white walls, a side-by-side washer/dryer and white countertops
Inspiration for a mid-sized modern l-shaped travertine floor and beige floor utility room remodel in Perth with a drop-in sink, flat-panel cabinets, white cabinets, quartz countertops, beige backsplash, ceramic backsplash, white walls, a side-by-side washer/dryer and white countertops
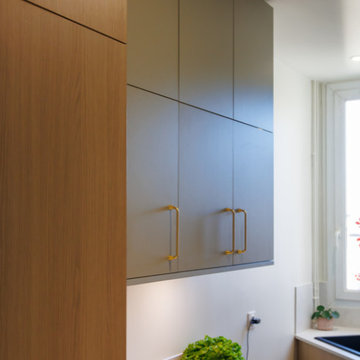
Dans cette cuisine, les façades sauge et bois captivent instantanément le regard, créant un mélange subtil entre modernité et chaleur naturelle. La hauteur sous plafond impressionnante donne une sensation d'espace aérien, tandis que la lumière naturelle accentue chaque détail avec éclat. Les angles variés ajoutent une touche d'originalité à l'agencement, invitant à découvrir chaque recoin de cette pièce accueillante

This home renovation clearly demonstrates how quality design, product and implementation wins every time. The clients' brief was clear - traditional, unique and practical, and quality, quality, quality. The kitchen design boasts a fully integrated double-door fridge with water/ice dispenser, generous island with ample seating, large double ovens, beautiful butler's sink, underbench cooler drawer and wine fridge, as well as dedicated snack preparation area. The adjoining butler's pantry was a must for this family's day to day needs, as well as for frequent entertaining. The nearby laundry utilises every inch of available space. The TV unit is not only beautiful, but is also large enough to hold a substantial movie & music library. The study and den are custom built to suit the specific preferences and requirements of this discerning client.
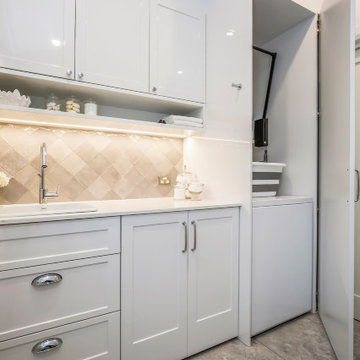
Utility room - small single-wall travertine floor and beige floor utility room idea in Sydney with a drop-in sink, shaker cabinets, white cabinets, quartz countertops, beige backsplash, porcelain backsplash, white walls, a concealed washer/dryer and white countertops
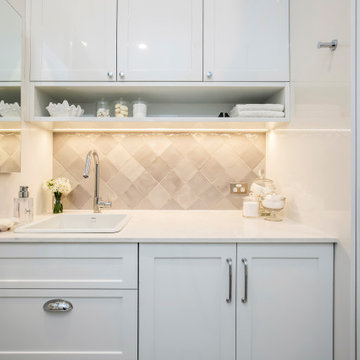
Example of a small single-wall travertine floor and beige floor utility room design in Sydney with a drop-in sink, shaker cabinets, white cabinets, quartz countertops, beige backsplash, porcelain backsplash, white walls, a concealed washer/dryer and white countertops

Inspiration for a small single-wall travertine floor and beige floor utility room remodel in Sydney with a drop-in sink, shaker cabinets, white cabinets, quartz countertops, beige backsplash, porcelain backsplash, white walls, a concealed washer/dryer and white countertops
Travertine Floor Laundry Room with Beige Backsplash Ideas
1






