Tray Ceiling and Coffered Ceiling Home Office Ideas
Refine by:
Budget
Sort by:Popular Today
161 - 180 of 1,366 photos
Item 1 of 3
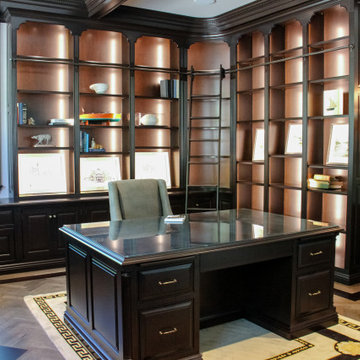
Home office features cherry cabinetry and shelving by Ayr Cabinet Company and hickory hardwood flooring in an herringbone pattern with cherry inlay by Hoosier Hardwood Floors. Cherry trim and light cove.
Design by Lorraine Bruce of Lorraine Bruce Design; Architectural Design by Helman Sechrist Architecture; General Contracting by Martin Bros. Contracting, Inc.; Photos by Marie Kinney. Images are the property of Martin Bros. Contracting, Inc. and may not be used without written permission.
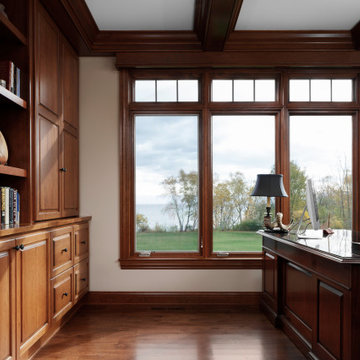
Home office with custom cherry cabinetry, coffered ceiling and hickory floor
Large elegant freestanding desk dark wood floor, brown floor and coffered ceiling home office photo in Milwaukee with beige walls
Large elegant freestanding desk dark wood floor, brown floor and coffered ceiling home office photo in Milwaukee with beige walls
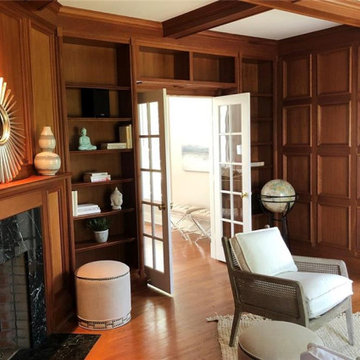
Study room - mid-sized traditional freestanding desk medium tone wood floor, coffered ceiling and wall paneling study room idea in New York with a standard fireplace and a stone fireplace
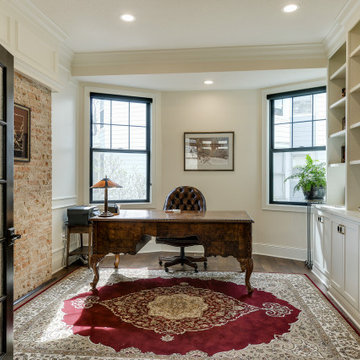
Inspiration for a mid-sized freestanding desk medium tone wood floor, brown floor, coffered ceiling and brick wall home office library remodel in Minneapolis with beige walls and no fireplace
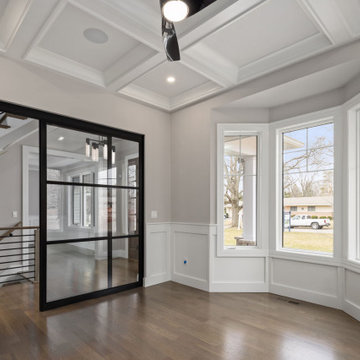
Beautiful coffered ceiling and wainscoting hightlight this home office. The custom black metal and glass sliding door is enhances the openness of the room.
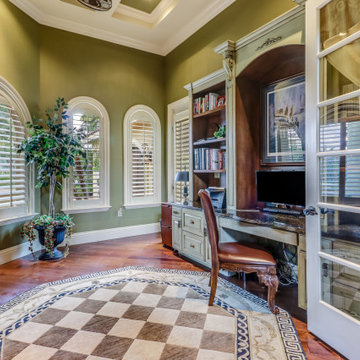
Follow the beautifully paved brick driveway and walk right into your dream home! Custom-built on 2006, it features 4 bedrooms, 5 bathrooms, a study area, a den, a private underground pool/spa overlooking the lake and beautifully landscaped golf course, and the endless upgrades! The cul-de-sac lot provides extensive privacy while being perfectly situated to get the southwestern Floridian exposure. A few special features include the upstairs loft area overlooking the pool and golf course, gorgeous chef's kitchen with upgraded appliances, and the entrance which shows an expansive formal room with incredible views. The atrium to the left of the house provides a wonderful escape for horticulture enthusiasts, and the 4 car garage is perfect for those expensive collections! The upstairs loft is the perfect area to sit back, relax and overlook the beautiful scenery located right outside the walls. The curb appeal is tremendous. This is a dream, and you get it all while being located in the boutique community of Renaissance, known for it's Arthur Hills Championship golf course!
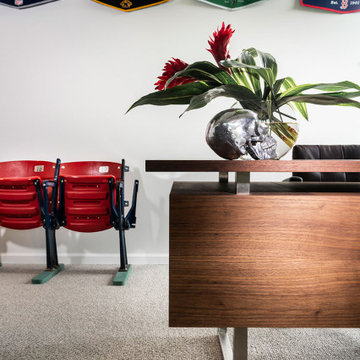
Inspiration for a mid-sized modern carpeted and tray ceiling home office remodel in Other with a two-sided fireplace and a stacked stone fireplace
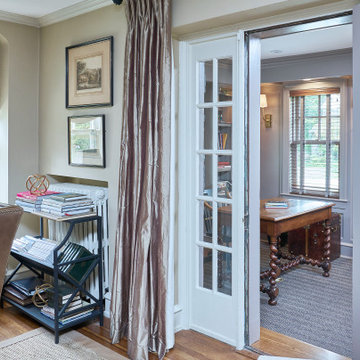
The office is one of the most elegant “man caves” we have ever seen! Retaining and repointing the gorgeous stone walls, we tore down the roof of an existing covered porch, added a new one, walls and windows to create this “gentleman’s office”. At either end of the room, this space’s focal points are the custom designed shelves we built directly into the stone walls. The room is finished off with raised panels on the ceiling and lighting recessed directly into the soffit.
Rudloff Custom Builders has won Best of Houzz for Customer Service in 2014, 2015 2016, 2017, 2019, and 2020. We also were voted Best of Design in 2016, 2017, 2018, 2019 and 2020, which only 2% of professionals receive. Rudloff Custom Builders has been featured on Houzz in their Kitchen of the Week, What to Know About Using Reclaimed Wood in the Kitchen as well as included in their Bathroom WorkBook article. We are a full service, certified remodeling company that covers all of the Philadelphia suburban area. This business, like most others, developed from a friendship of young entrepreneurs who wanted to make a difference in their clients’ lives, one household at a time. This relationship between partners is much more than a friendship. Edward and Stephen Rudloff are brothers who have renovated and built custom homes together paying close attention to detail. They are carpenters by trade and understand concept and execution. Rudloff Custom Builders will provide services for you with the highest level of professionalism, quality, detail, punctuality and craftsmanship, every step of the way along our journey together.
Specializing in residential construction allows us to connect with our clients early in the design phase to ensure that every detail is captured as you imagined. One stop shopping is essentially what you will receive with Rudloff Custom Builders from design of your project to the construction of your dreams, executed by on-site project managers and skilled craftsmen. Our concept: envision our client’s ideas and make them a reality. Our mission: CREATING LIFETIME RELATIONSHIPS BUILT ON TRUST AND INTEGRITY.
Photo Credit: Linda McManus Images
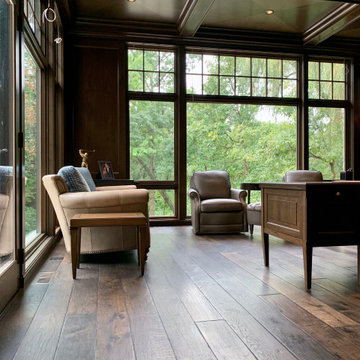
The living spaces include massive exposed beams that define the ceiling. The stone fireplace centers the room with its matching hand carved wood mantel. The Vintage French Oak floors finish off the living space with their stunning beauty and aged patina grain pattern. Floor: 7″ wide-plank Vintage French Oak Rustic Character Victorian Collection hand scraped pillowed edge color Vanee Satin Hardwax Oil. For more information please email us at: sales@signaturehardwoods.com
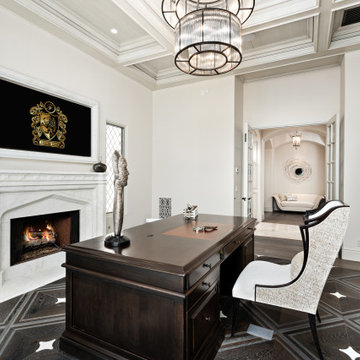
Home office with coffered ceilings, custom built-ins, double entry doors, fireplace, mantel, and wood flooring.
Study room - huge 1950s freestanding desk dark wood floor, brown floor, coffered ceiling and wall paneling study room idea in Phoenix with white walls, a standard fireplace and a stone fireplace
Study room - huge 1950s freestanding desk dark wood floor, brown floor, coffered ceiling and wall paneling study room idea in Phoenix with white walls, a standard fireplace and a stone fireplace
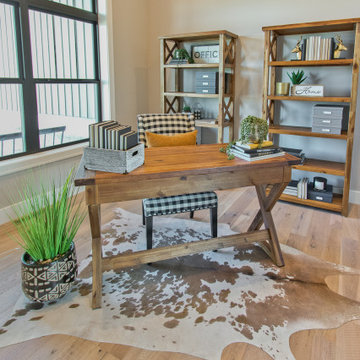
Water-Resistant Wood Floors by Shaw, Exploration Voyage
Study room - mediterranean freestanding desk light wood floor, brown floor and tray ceiling study room idea
Study room - mediterranean freestanding desk light wood floor, brown floor and tray ceiling study room idea
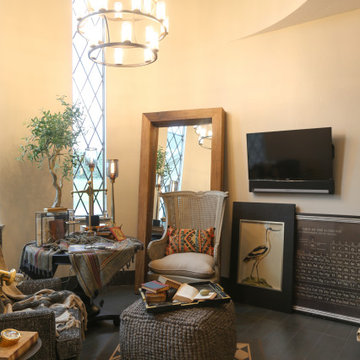
Large french country freestanding desk medium tone wood floor, brown floor and tray ceiling study room photo in Other with green walls, a two-sided fireplace and a stacked stone fireplace
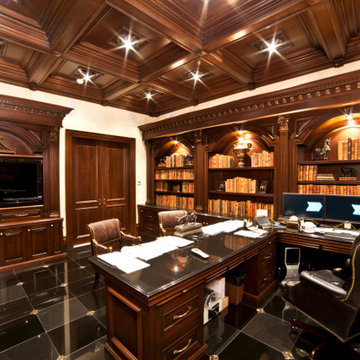
We offer a wide variety of coffered ceilings, custom made in different styles and finishes to fit any space and taste.
For more projects visit our website wlkitchenandhome.com
.
.
.
#cofferedceiling #customceiling #ceilingdesign #classicaldesign #traditionalhome #crown #finishcarpentry #finishcarpenter #exposedbeams #woodwork #carvedceiling #paneling #custombuilt #custombuilder #kitchenceiling #library #custombar #barceiling #livingroomideas #interiordesigner #newjerseydesigner #millwork #carpentry #whiteceiling #whitewoodwork #carved #carving #ornament #librarydecor #architectural_ornamentation
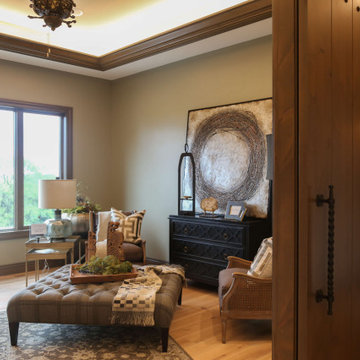
Study room - large traditional freestanding desk medium tone wood floor, brown floor and tray ceiling study room idea in Other with green walls, a two-sided fireplace and a stone fireplace
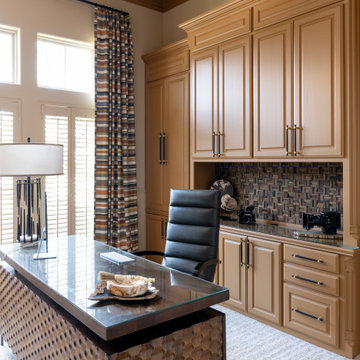
Home office - transitional freestanding desk coffered ceiling home office idea in Dallas
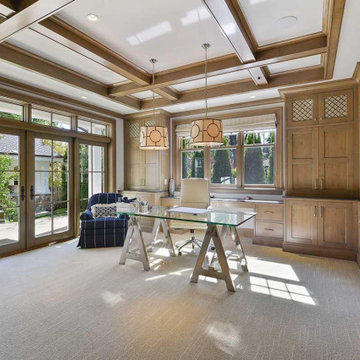
Mid-sized elegant freestanding desk carpeted, gray floor and coffered ceiling home office library photo in San Francisco with white walls
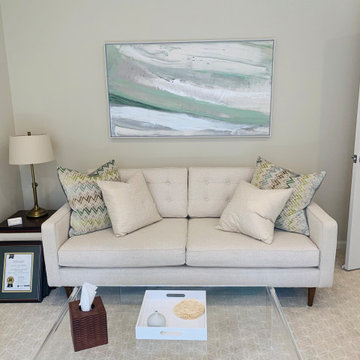
Beautifully redesigned office in Florham Park. West Elm custom sofa, Pottery Barn transitional lamps, CB2 acrylic coffee table. Custom wall to wall carpet with the help of J&S Designer Flooring, Morristown.
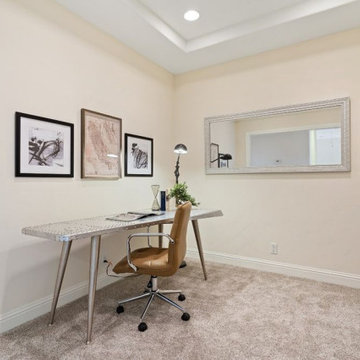
Example of a mid-sized trendy freestanding desk carpeted, gray floor and tray ceiling study room design in San Francisco with beige walls and no fireplace
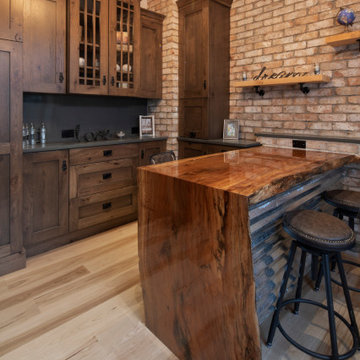
Mid-sized mountain style built-in desk light wood floor, multicolored floor, coffered ceiling and brick wall home studio photo in New York with white walls
Tray Ceiling and Coffered Ceiling Home Office Ideas
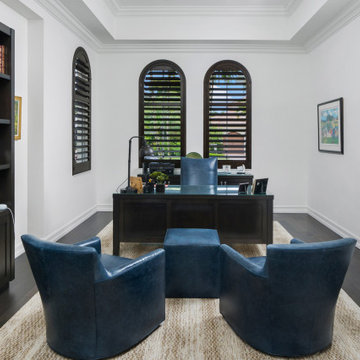
A dream home in every aspect, we resurfaced the pool and patio and focused on the indoor/outdoor living that makes Palm Beach luxury homes so desirable. This gorgeous 6000-square-foot waterfront estate features innovative design and luxurious details that blend seamlessly alongside comfort, warmth, and a lot of whimsy.
Our clients wanted a home that catered to their gregarious lifestyle which inspired us to make some nontraditional choices.
Opening a wall allowed us to install an eye-catching 360-degree bar that serves as a focal point within the open concept, delivering on the clients' desire for a home designed for fun and relaxation.
The wine cellar in the entryway is as much a bold design statement as it is a high-end lifestyle feature. It now lives where an expected coat closet once resided! Next, we eliminated the dining room entirely, turning it into a pool room while still providing plenty of seating throughout the expansive first floor.
Our clients’ lively personality is shown in many of the details of this complete transformation, inside and out.
9





