Tray Ceiling and Wood Ceiling Family Room Ideas
Refine by:
Budget
Sort by:Popular Today
1 - 20 of 2,151 photos
Item 1 of 3

The light filled, step down family room has a custom, vaulted tray ceiling and double sets of French doors with aged bronze hardware leading to the patio. Tucked away in what looks like a closet, the built-in home bar has Sub-Zero drink drawers. The gorgeous Rumford double-sided fireplace (the other side is outside on the covered patio) has a custom-made plaster moulding surround with a beige herringbone tile insert.
Rudloff Custom Builders has won Best of Houzz for Customer Service in 2014, 2015 2016, 2017, 2019, and 2020. We also were voted Best of Design in 2016, 2017, 2018, 2019 and 2020, which only 2% of professionals receive. Rudloff Custom Builders has been featured on Houzz in their Kitchen of the Week, What to Know About Using Reclaimed Wood in the Kitchen as well as included in their Bathroom WorkBook article. We are a full service, certified remodeling company that covers all of the Philadelphia suburban area. This business, like most others, developed from a friendship of young entrepreneurs who wanted to make a difference in their clients’ lives, one household at a time. This relationship between partners is much more than a friendship. Edward and Stephen Rudloff are brothers who have renovated and built custom homes together paying close attention to detail. They are carpenters by trade and understand concept and execution. Rudloff Custom Builders will provide services for you with the highest level of professionalism, quality, detail, punctuality and craftsmanship, every step of the way along our journey together.
Specializing in residential construction allows us to connect with our clients early in the design phase to ensure that every detail is captured as you imagined. One stop shopping is essentially what you will receive with Rudloff Custom Builders from design of your project to the construction of your dreams, executed by on-site project managers and skilled craftsmen. Our concept: envision our client’s ideas and make them a reality. Our mission: CREATING LIFETIME RELATIONSHIPS BUILT ON TRUST AND INTEGRITY.
Photo Credit: Linda McManus Images

Stacking doors roll entirely away, blending the open floor plan with outdoor living areas // Image : John Granen Photography, Inc.
Family room - contemporary open concept wood ceiling family room idea in Seattle with black walls, a ribbon fireplace, a metal fireplace and a media wall
Family room - contemporary open concept wood ceiling family room idea in Seattle with black walls, a ribbon fireplace, a metal fireplace and a media wall

Large beach style open concept light wood floor, brown floor and wood ceiling family room photo in Other with white walls, a standard fireplace, a stone fireplace and a wall-mounted tv
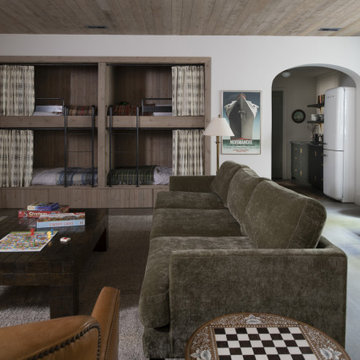
Contractor: Kyle Hunt & Partners
Interiors: Alecia Stevens Interiors
Landscape: Yardscapes, Inc.
Photos: Scott Amundson
Family room - french country wood ceiling family room idea in Minneapolis with white walls
Family room - french country wood ceiling family room idea in Minneapolis with white walls

Concrete look fireplace on drywall. Used authentic lime based Italian plaster.
Inspiration for a mid-sized contemporary enclosed light wood floor, brown floor and tray ceiling family room remodel in Portland with beige walls, a standard fireplace, a concrete fireplace and a tv stand
Inspiration for a mid-sized contemporary enclosed light wood floor, brown floor and tray ceiling family room remodel in Portland with beige walls, a standard fireplace, a concrete fireplace and a tv stand

A uniform and cohesive look adds simplicity to the overall aesthetic, supporting the minimalist design of this boathouse. The A5s is Glo’s slimmest profile, allowing for more glass, less frame, and wider sightlines. The concealed hinge creates a clean interior look while also providing a more energy-efficient air-tight window. The increased performance is also seen in the triple pane glazing used in both series. The windows and doors alike provide a larger continuous thermal break, multiple air seals, high-performance spacers, Low-E glass, and argon filled glazing, with U-values as low as 0.20. Energy efficiency and effortless minimalism create a breathtaking Scandinavian-style remodel.
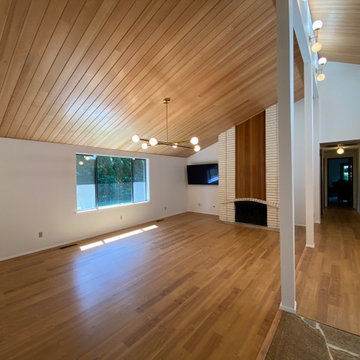
This living room was completely repainted with crisp, white, Sherwin Williams paint. The new T&G Ceiling was sanded, and finished with 3 coats of water based clear urethane. The results are stunning and the homeowner is thrilled...

Zen Den (Family Room)
Example of a minimalist open concept medium tone wood floor, brown floor and wood ceiling family room design in Dallas with brown walls, a two-sided fireplace, a brick fireplace and a wall-mounted tv
Example of a minimalist open concept medium tone wood floor, brown floor and wood ceiling family room design in Dallas with brown walls, a two-sided fireplace, a brick fireplace and a wall-mounted tv

This space was created in an unfinished space over a tall garage that incorporates a game room with a bar and large TV
Mountain style open concept medium tone wood floor, brown floor, vaulted ceiling, wood ceiling and wood wall game room photo in Atlanta with beige walls, a standard fireplace, a stone fireplace and a wall-mounted tv
Mountain style open concept medium tone wood floor, brown floor, vaulted ceiling, wood ceiling and wood wall game room photo in Atlanta with beige walls, a standard fireplace, a stone fireplace and a wall-mounted tv
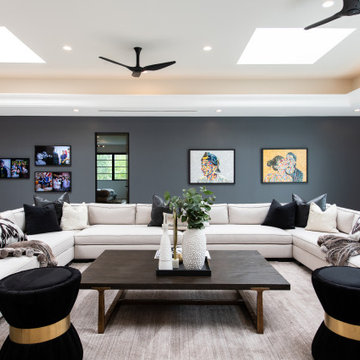
Example of a trendy tray ceiling family room design in Orange County with gray walls

-Renovation of waterfront high-rise residence
-Most of residence has glass doors, walls and windows overlooking the ocean, making ceilings the best surface for creating architectural interest
-Raise ceiling heights, reduce soffits and integrate drapery pockets in the crown to hide motorized translucent shades, blackout shades and drapery panels, all which help control heat gain and glare inherent in unit’s multi-directional ocean exposure (south, east and north)
-Patterns highlight ceilings in major rooms and accent their light fixtures
Andy Frame Photography

Inspiration for a transitional light wood floor, tray ceiling, brick wall and beige floor family room remodel in New York with white walls, a media wall, a standard fireplace and a concrete fireplace

This lengthy, rectangular family room was made more inviting by 'mirror image' settings, including double light fixture, double cocktail table, and duplicate sofa & chair combinations.

The ample use of hard surfaces, such as glass, metal and limestone was softened in this living room with the integration of movement in the stone and the addition of various woods. The art is by Hilario Gutierrez.
Project Details // Straight Edge
Phoenix, Arizona
Architecture: Drewett Works
Builder: Sonora West Development
Interior design: Laura Kehoe
Landscape architecture: Sonoran Landesign
Photographer: Laura Moss
https://www.drewettworks.com/straight-edge/

Mid-sized minimalist open concept light wood floor, beige floor and wood ceiling family room photo in Other with white walls, a ribbon fireplace, a plaster fireplace and a wall-mounted tv
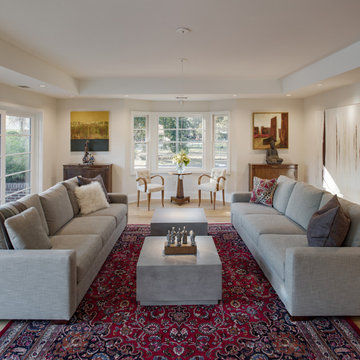
Your home is a place for family and friends to spend time together. This large family room sits adjacent to the dining room and kitchen and has direct access to the landscaped south yard. We removed the original interior partition walls, raised the ceiling, and opened the home to the exterior. Now there is a continuous flow through the house with plenty of room for everyone. | Photography by Atlantic Archives
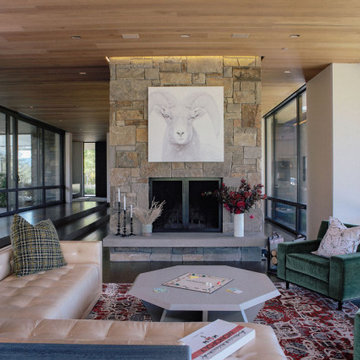
Family room - rustic dark wood floor and wood ceiling family room idea in Other with no tv, a standard fireplace and a stone fireplace

Example of a transitional tray ceiling and wood wall family room design in Boston with brown walls, a standard fireplace and a wood fireplace surround
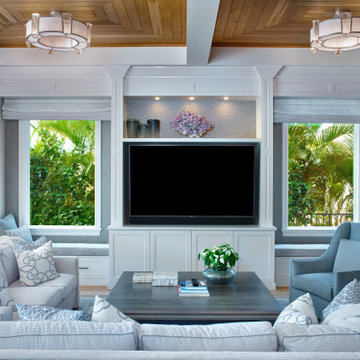
Example of a beach style medium tone wood floor, brown floor and wood ceiling family room design in Miami with gray walls and a media wall
Tray Ceiling and Wood Ceiling Family Room Ideas

Family room - transitional carpeted, gray floor, vaulted ceiling and wood ceiling family room idea in Omaha with brown walls, a standard fireplace and a stacked stone fireplace
1





