Tray Ceiling and Wood Ceiling Nursery Ideas
Refine by:
Budget
Sort by:Popular Today
1 - 20 of 60 photos
Item 1 of 3
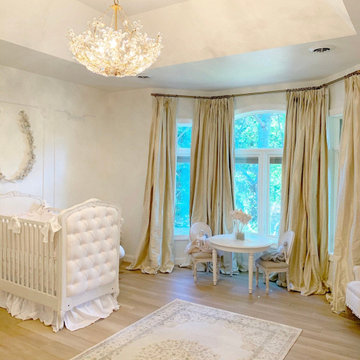
Gorgeous nursery with crystal chandelier, white tufted crib, victorian tea party table, and duchess pleated silk dupioni drapes with blackout lining by AD Couture Home
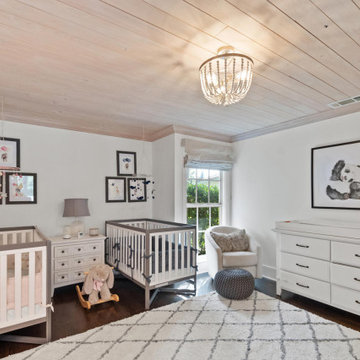
Mid-sized eclectic gender-neutral medium tone wood floor, brown floor and wood ceiling nursery photo in Miami with white walls
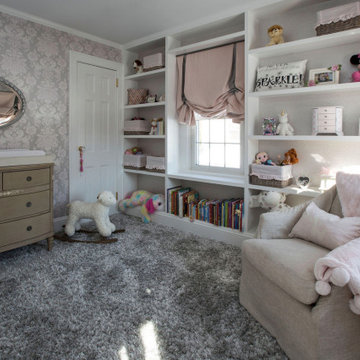
Inspiration for a mid-sized girl carpeted, gray floor, tray ceiling and wallpaper nursery remodel in New York with gray walls
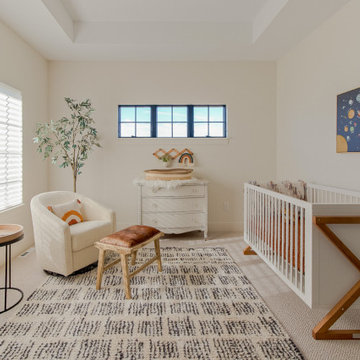
Wool Carpet by Karastan - Merino Design in Flagstone
Nursery - transitional gender-neutral carpeted, white floor and tray ceiling nursery idea in Other with white walls
Nursery - transitional gender-neutral carpeted, white floor and tray ceiling nursery idea in Other with white walls
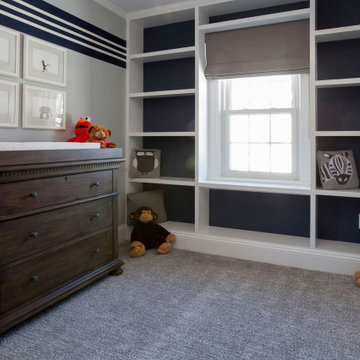
Example of a mid-sized boy carpeted, gray floor, tray ceiling and wallpaper nursery design in New York with gray walls
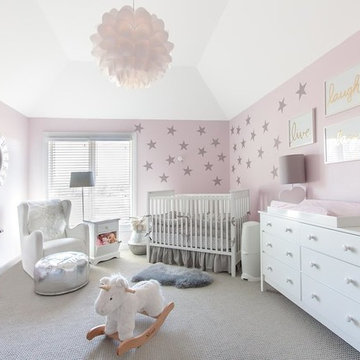
Nursery - mid-sized traditional girl carpeted, gray floor and tray ceiling nursery idea in Chicago with pink walls
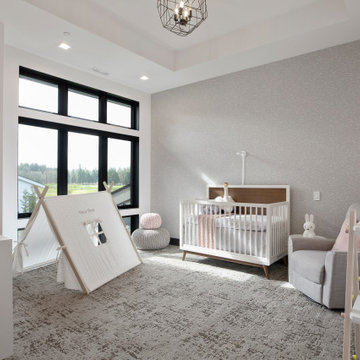
Example of a mid-sized trendy girl carpeted, gray floor, tray ceiling and wallpaper nursery design in Portland with gray walls

This child's bedroom is pretty in pink! A flower wallpaper adds a unique ceiling detail as does the flower wall art above the crib!
Nursery - mid-sized contemporary dark wood floor, brown floor, wall paneling, tray ceiling and wallpaper ceiling nursery idea in Chicago with pink walls
Nursery - mid-sized contemporary dark wood floor, brown floor, wall paneling, tray ceiling and wallpaper ceiling nursery idea in Chicago with pink walls
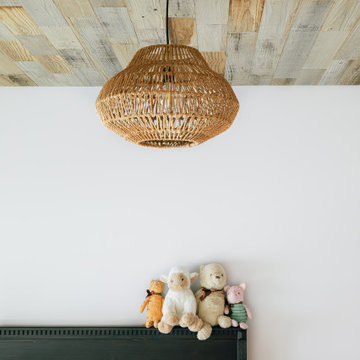
Example of a large beach style boy light wood floor, brown floor and wood ceiling nursery design in Other with white walls

This 6,000sf luxurious custom new construction 5-bedroom, 4-bath home combines elements of open-concept design with traditional, formal spaces, as well. Tall windows, large openings to the back yard, and clear views from room to room are abundant throughout. The 2-story entry boasts a gently curving stair, and a full view through openings to the glass-clad family room. The back stair is continuous from the basement to the finished 3rd floor / attic recreation room.
The interior is finished with the finest materials and detailing, with crown molding, coffered, tray and barrel vault ceilings, chair rail, arched openings, rounded corners, built-in niches and coves, wide halls, and 12' first floor ceilings with 10' second floor ceilings.
It sits at the end of a cul-de-sac in a wooded neighborhood, surrounded by old growth trees. The homeowners, who hail from Texas, believe that bigger is better, and this house was built to match their dreams. The brick - with stone and cast concrete accent elements - runs the full 3-stories of the home, on all sides. A paver driveway and covered patio are included, along with paver retaining wall carved into the hill, creating a secluded back yard play space for their young children.
Project photography by Kmieick Imagery.
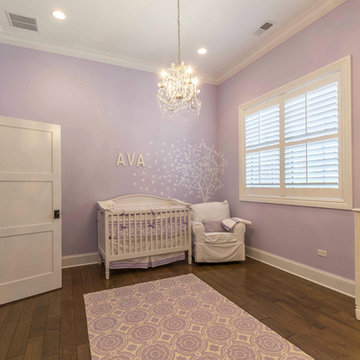
This 6,000sf luxurious custom new construction 5-bedroom, 4-bath home combines elements of open-concept design with traditional, formal spaces, as well. Tall windows, large openings to the back yard, and clear views from room to room are abundant throughout. The 2-story entry boasts a gently curving stair, and a full view through openings to the glass-clad family room. The back stair is continuous from the basement to the finished 3rd floor / attic recreation room.
The interior is finished with the finest materials and detailing, with crown molding, coffered, tray and barrel vault ceilings, chair rail, arched openings, rounded corners, built-in niches and coves, wide halls, and 12' first floor ceilings with 10' second floor ceilings.
It sits at the end of a cul-de-sac in a wooded neighborhood, surrounded by old growth trees. The homeowners, who hail from Texas, believe that bigger is better, and this house was built to match their dreams. The brick - with stone and cast concrete accent elements - runs the full 3-stories of the home, on all sides. A paver driveway and covered patio are included, along with paver retaining wall carved into the hill, creating a secluded back yard play space for their young children.
Project photography by Kmieick Imagery.

Inspiration for a mid-sized girl carpeted, gray floor, tray ceiling and wallpaper nursery remodel in New York with gray walls
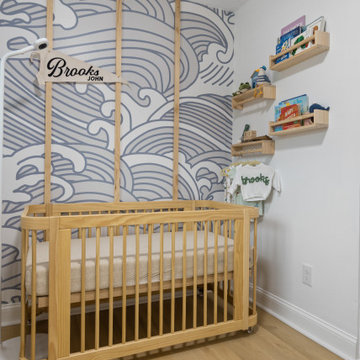
A classic select grade natural oak. Timeless and versatile. With the Modin Collection, we have raised the bar on luxury vinyl plank. The result is a new standard in resilient flooring. Modin offers true embossed in register texture, a low sheen level, a rigid SPC core, an industry-leading wear layer, and so much more.
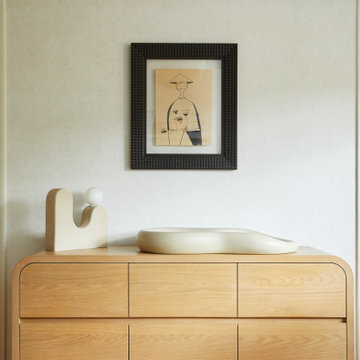
This serene nursery blends subtle textures, patterns, and colors, taking influence from the clients appreciation for Southwestern motifs while minimal furniture and honest wood tones maintain harmony. A darker ceiling treatment adds visual interest in a small space, resulting in a peaceful, neutral nursery that provides comfort and inspiration for the whole family.
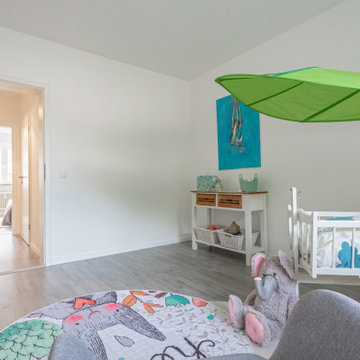
Nursery - small scandinavian laminate floor, gray floor and tray ceiling nursery idea in Essen with white walls
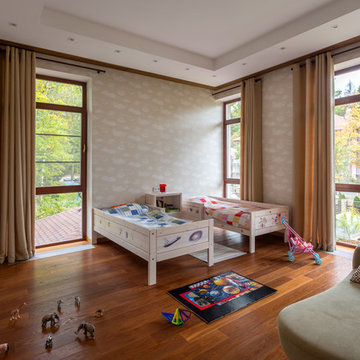
Архитекторы: Дмитрий Глушков, Фёдор Селенин; Фото: Антон Лихтарович
Example of a small gender-neutral medium tone wood floor, brown floor, tray ceiling and wallpaper nursery design in Moscow with beige walls
Example of a small gender-neutral medium tone wood floor, brown floor, tray ceiling and wallpaper nursery design in Moscow with beige walls
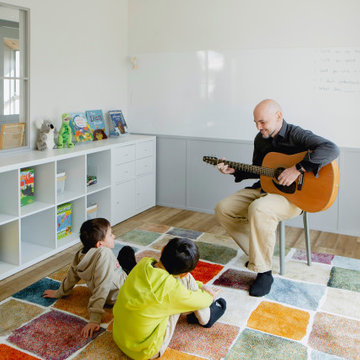
Mid-sized medium tone wood floor, gray floor, wood ceiling and wood wall nursery photo in Osaka with brown walls
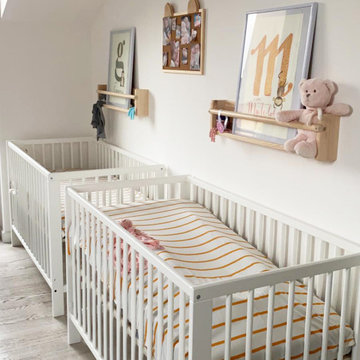
DOPO - cameretta per due gemelli
Inspiration for a small scandinavian gender-neutral porcelain tile, beige floor and tray ceiling nursery remodel in Milan with beige walls
Inspiration for a small scandinavian gender-neutral porcelain tile, beige floor and tray ceiling nursery remodel in Milan with beige walls
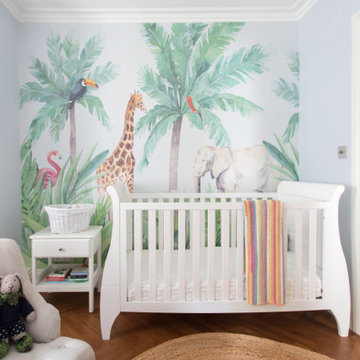
Originally used as a kitchen, this room has been given a new lease of life as a nursery - ideally positioned on the north side of the building it made sense to use it as a sleeping space. This jungle themed nursery was designed for a brand new baby boy as a scheme that would grow with him.
Tray Ceiling and Wood Ceiling Nursery Ideas
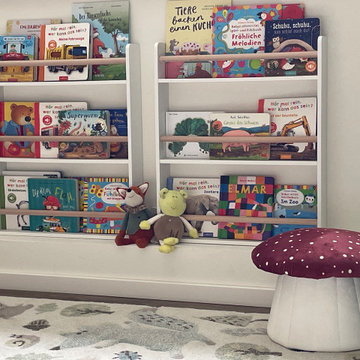
Das Kinderzimmer sollte gut strukturiert, freundlich und gemütlich werden und keinesfalls ein klassisch rosa oder hellblaues Zimmer. So entschieden wir uns für eine Farbplatte aus Grün-, Weiß-, Grau- und Beigetönen. Es gibt große Schubladen, die viel Spielzeug aufnehmen können und gut strukturiert sind, damit man einerseits alles findet und andererseits auch schnell alles wieder aufgeräumt ist. Thema des Zimmers ist die Natur.
1





