Tray Ceiling Dining Room with a Standard Fireplace Ideas
Refine by:
Budget
Sort by:Popular Today
1 - 20 of 161 photos
Item 1 of 3
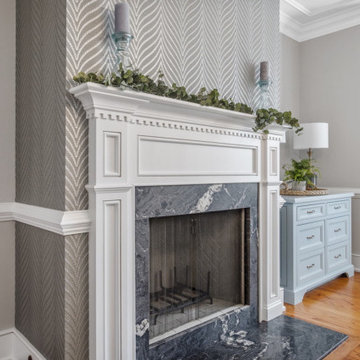
Enclosed dining room - large eclectic medium tone wood floor, brown floor, tray ceiling and wallpaper enclosed dining room idea in Philadelphia with beige walls, a standard fireplace and a stone fireplace
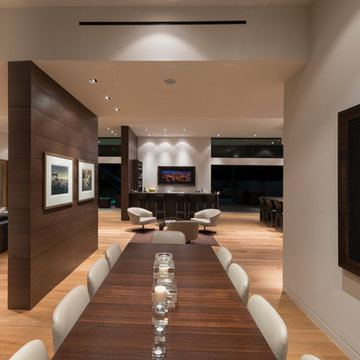
Wallace Ridge Beverly Hills luxury home modern open plan dining room. William MacCollum.
Huge trendy light wood floor, beige floor and tray ceiling great room photo in Los Angeles with white walls, a standard fireplace and a stacked stone fireplace
Huge trendy light wood floor, beige floor and tray ceiling great room photo in Los Angeles with white walls, a standard fireplace and a stacked stone fireplace

Dining room - transitional dark wood floor, brown floor and tray ceiling dining room idea in Miami with gray walls, a standard fireplace and a stacked stone fireplace
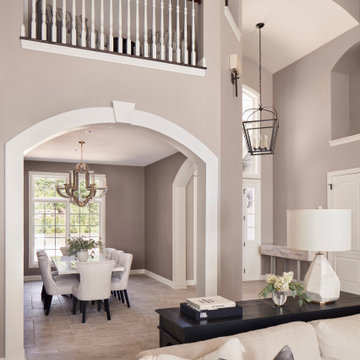
Photo Credit - David Bader
Example of a mid-sized transitional carpeted, beige floor and tray ceiling great room design in Milwaukee with purple walls, a standard fireplace and a stone fireplace
Example of a mid-sized transitional carpeted, beige floor and tray ceiling great room design in Milwaukee with purple walls, a standard fireplace and a stone fireplace

Opulent details elevate this suburban home into one that rivals the elegant French chateaus that inspired it. Floor: Variety of floor designs inspired by Villa La Cassinella on Lake Como, Italy. 6” wide-plank American Black Oak + Canadian Maple | 4” Canadian Maple Herringbone | custom parquet inlays | Prime Select | Victorian Collection hand scraped | pillowed edge | color Tolan | Satin Hardwax Oil. For more information please email us at: sales@signaturehardwoods.com
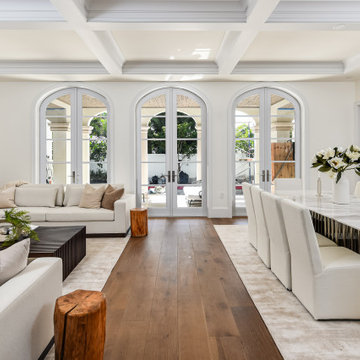
The great room combines the living and dining rooms, with natural lighting, European Oak flooring, fireplace, custom built-ins, and generous dining room seating for 10.
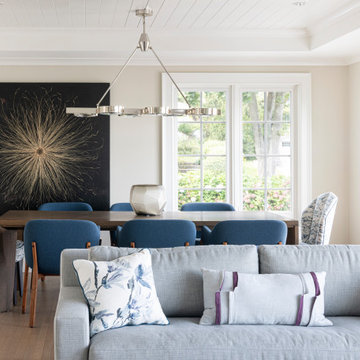
Large beach style light wood floor and tray ceiling dining room photo in Boston with beige walls, a standard fireplace and a brick fireplace
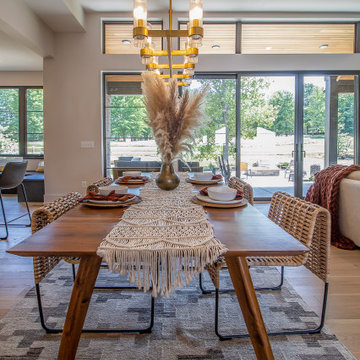
ome see this custom designed great room in person at our new Barrington Model home in Aurora, Ohio. ?
.
.
#payneandpayne #homebuilder #homedecor #homedesign #custombuild #linearfireplace
#greatroom #slatwall #diningtable
#ohiohomebuilders #corneroffice #ohiocustomhomes #dreamhome #nahb #buildersofinsta #clevelandbuilders #auroraohio #AtHomeCLE #barrington
@jenawalker.interiordesign
?@paulceroky
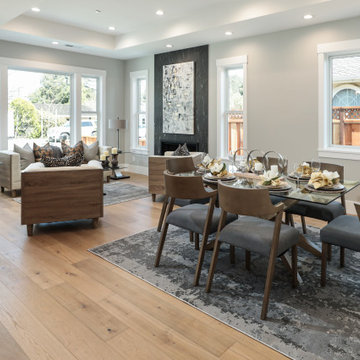
Great room - large contemporary light wood floor, gray floor and tray ceiling great room idea in San Francisco with gray walls, a standard fireplace and a stone fireplace
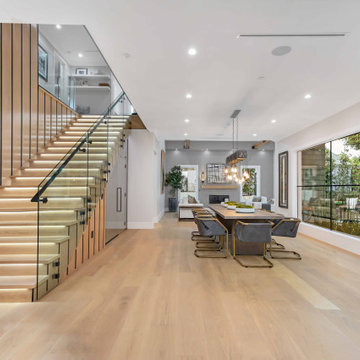
Newly constructed Smart home with attached 3 car garage in Encino! A proud oak tree beckons you to this blend of beauty & function offering recessed lighting, LED accents, large windows, wide plank wood floors & built-ins throughout. Enter the open floorplan including a light filled dining room, airy living room offering decorative ceiling beams, fireplace & access to the front patio, powder room, office space & vibrant family room with a view of the backyard. A gourmets delight is this kitchen showcasing built-in stainless-steel appliances, double kitchen island & dining nook. There’s even an ensuite guest bedroom & butler’s pantry. Hosting fun filled movie nights is turned up a notch with the home theater featuring LED lights along the ceiling, creating an immersive cinematic experience. Upstairs, find a large laundry room, 4 ensuite bedrooms with walk-in closets & a lounge space. The master bedroom has His & Hers walk-in closets, dual shower, soaking tub & dual vanity. Outside is an entertainer’s dream from the barbecue kitchen to the refreshing pool & playing court, plus added patio space, a cabana with bathroom & separate exercise/massage room. With lovely landscaping & fully fenced yard, this home has everything a homeowner could dream of!
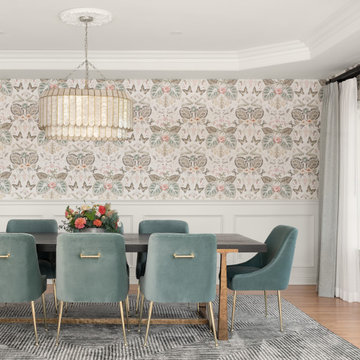
Bohemian chic dining room
Large medium tone wood floor, beige floor, tray ceiling and wallpaper dining room photo in San Francisco with white walls, a standard fireplace and a stone fireplace
Large medium tone wood floor, beige floor, tray ceiling and wallpaper dining room photo in San Francisco with white walls, a standard fireplace and a stone fireplace
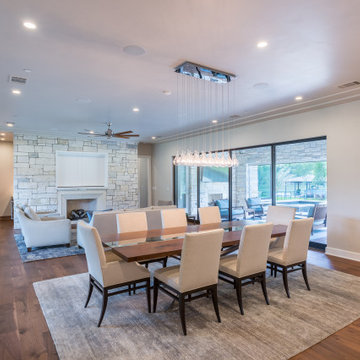
Living on the lake complete with comfortable seating and beautiful art. A custom designed table extends your view out through the house to the lake seen through the back pocket doors.
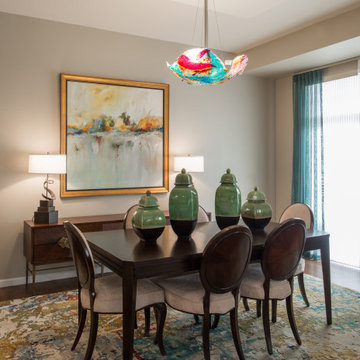
Great room - mid-sized transitional dark wood floor, brown floor and tray ceiling great room idea in Denver with beige walls, a standard fireplace and a stacked stone fireplace
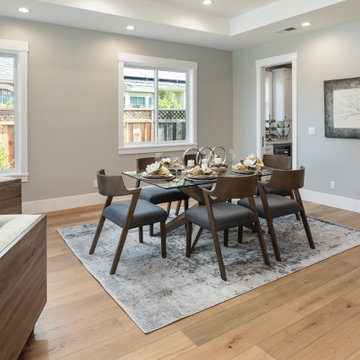
Example of a large trendy light wood floor, gray floor and tray ceiling great room design in San Francisco with gray walls, a standard fireplace and a stone fireplace
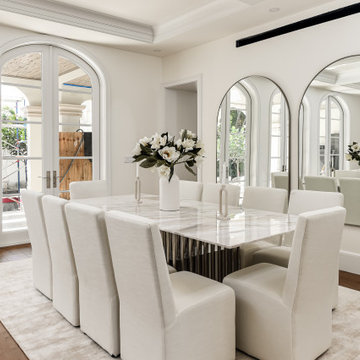
The great room combines the living and dining rooms, with natural lighting, European Oak flooring, fireplace, custom built-ins, and generous dining room seating for 10.
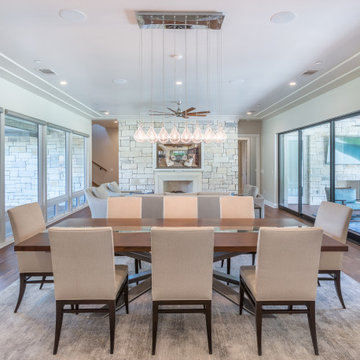
Living on the lake complete with comfortable seating and beautiful art. A custom designed table with "river" glass inset extends your view through the house to the lake which you can see through the back pocket doors.

Great room - mid-sized transitional dark wood floor, brown floor, tray ceiling and wallpaper great room idea in Boston with white walls, a standard fireplace and a stone fireplace

Beyond the glass panels is the living room, with the family’s grand piano and mirrored fireplace wall that incorporates invisible TV.
Example of a huge minimalist dark wood floor, black floor and tray ceiling great room design in Philadelphia with gray walls, a standard fireplace and a metal fireplace
Example of a huge minimalist dark wood floor, black floor and tray ceiling great room design in Philadelphia with gray walls, a standard fireplace and a metal fireplace
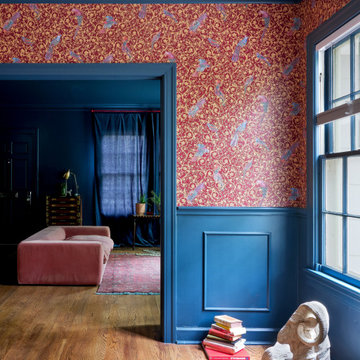
Plastered ram object as art with book stacks for play in scale. Versace Home bird wallpaper complements Farrow and Ball Hague blue accents and pink and red furniture. Old painted windows match the trim, wainscoting and walls.
Tray Ceiling Dining Room with a Standard Fireplace Ideas
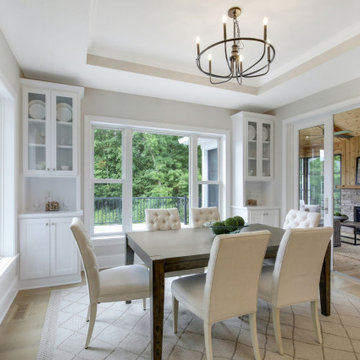
The dining room sets just off of the kitchen and opens to the 3-season porch. Big Andersen windows allow lots of natural light a view of the natural landscape.
1





