Tray Ceiling Dining Room with Beige Walls Ideas
Refine by:
Budget
Sort by:Popular Today
141 - 160 of 375 photos
Item 1 of 3
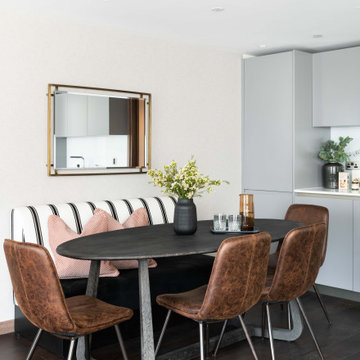
Example of a trendy dark wood floor, brown floor and tray ceiling dining room design in London with beige walls
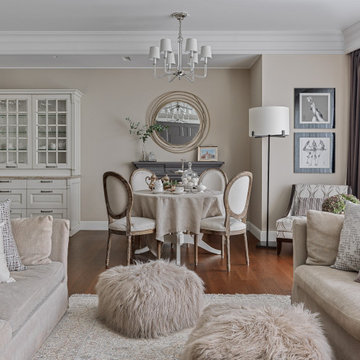
Great room - transitional medium tone wood floor, brown floor and tray ceiling great room idea in Moscow with beige walls
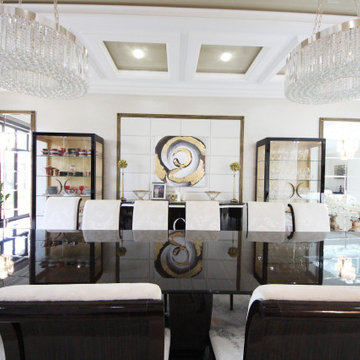
Дом в стиле арт деко, в трех уровнях, выполнен для семьи супругов в возрасте 50 лет, 3-е детей.
Комплектация объекта строительными материалами, мебелью, сантехникой и люстрами из Испании и России.
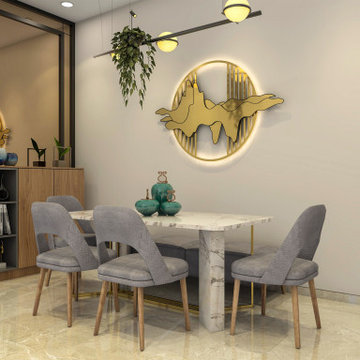
Dining room - large contemporary travertine floor, beige floor, tray ceiling and shiplap wall dining room idea in Mumbai with beige walls and a corner fireplace
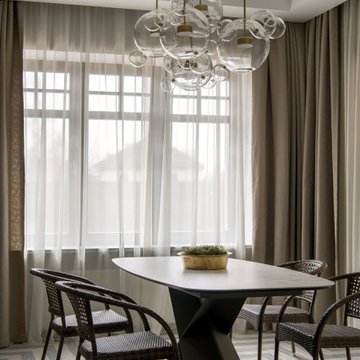
Зона столовой соединена с кухней. Через широкие порталы столовая просматривается из холла и гостиной
Example of a mid-sized trendy porcelain tile, gray floor and tray ceiling kitchen/dining room combo design in Moscow with beige walls
Example of a mid-sized trendy porcelain tile, gray floor and tray ceiling kitchen/dining room combo design in Moscow with beige walls
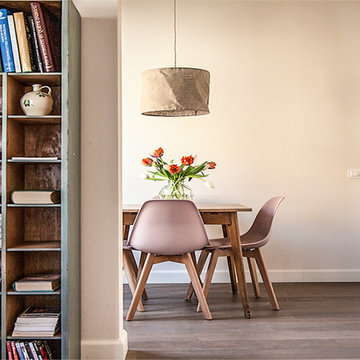
Interno sala da pranzo con angolo cottura
Kitchen/dining room combo - mid-sized contemporary medium tone wood floor, brown floor and tray ceiling kitchen/dining room combo idea in Florence with beige walls
Kitchen/dining room combo - mid-sized contemporary medium tone wood floor, brown floor and tray ceiling kitchen/dining room combo idea in Florence with beige walls

EL ANTES Y DESPUÉS DE UN SÓTANO EN BRUTO. (Fotografía de Juanan Barros)
Nuestros clientes quieren aprovechar y disfrutar del espacio del sótano de su casa con un programa de necesidades múltiple: hacer una sala de cine, un gimnasio, una zona de cocina, una mesa para jugar en familia, un almacén y una zona de chimenea. Les planteamos un proyecto que convierte una habitación bajo tierra con acabados “en bruto” en un espacio acogedor y con un interiorismo de calidad... para pasar allí largos ratos All Together.
Diseñamos un gran espacio abierto con distintos ambientes aprovechando rincones, graduando la iluminación, bajando y subiendo los techos, o haciendo un banco-espejo entre la pared de armarios de almacenaje, de manera que cada uso y cada lugar tenga su carácter propio sin romper la fluidez espacial.
La combinación de la iluminación indirecta del techo o integrada en el mobiliario hecho a medida, la elección de los materiales con acabados en madera (de Alvic), el papel pintado (de Tres Tintas) y el complemento de color de los sofás (de Belta&Frajumar) hacen que el conjunto merezca esta valoración en Houzz por parte de los clientes: “… El resultado final es magnífico: el sótano se ha transformado en un lugar acogedor y cálido, todo encaja y todo tiene su sitio, teniendo una estética moderna y elegante. Fue un acierto dejar las elecciones de mobiliario, colores, materiales, etc. en sus manos”.
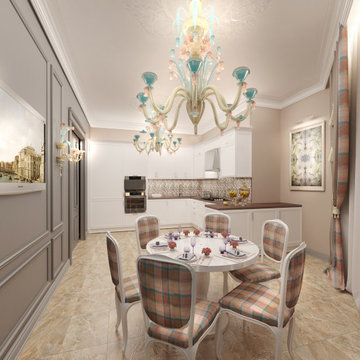
Kitchen/dining room combo - large transitional dark wood floor, brown floor, tray ceiling and wallpaper kitchen/dining room combo idea in Moscow with beige walls
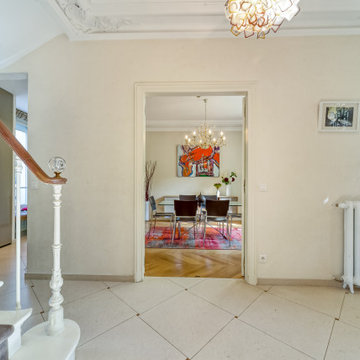
L'objectif était d'apporter de la gaité et de la couleur, sans faire de travaux, et en conservant certains meubles (table, chaises, bonnetière) et le lustre.
Le tableau, déjà en possession des propriétaires, a servi de point de départ pour le choix des autres éléments (enfilade, tapis, console dans l'entrée).
les rideaux sont volontairelent plus sobres et apportent une élégance intemporelle.
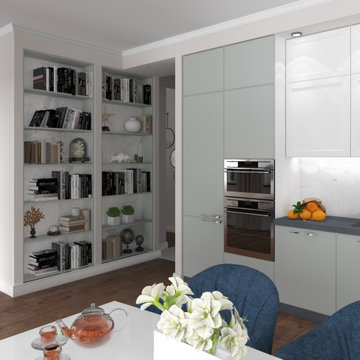
Inspiration for a mid-sized brown floor, tray ceiling, wallpaper and dark wood floor kitchen/dining room combo remodel in Moscow with beige walls and no fireplace
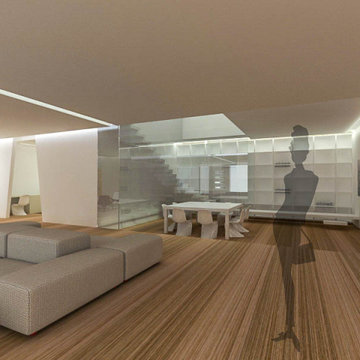
Living con pavimento in palissandro e parete in vetro custom made
Example of a huge trendy medium tone wood floor, tray ceiling and wall paneling dining room design in Milan with beige walls
Example of a huge trendy medium tone wood floor, tray ceiling and wall paneling dining room design in Milan with beige walls
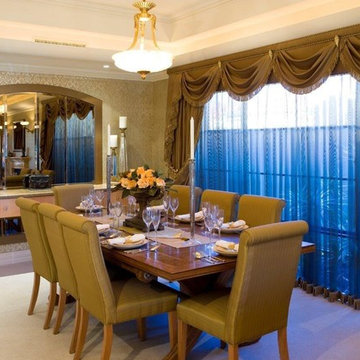
Introducing Verdi Living - one of the classics from Atrium’s prestige collection. When built, The Verdi was heralded as the most luxurious display home ever built in Perth, the Verdi has a majestic street presence reminiscent of Europe’s most stately homes. It is a rare home of timeless elegance and character, and is one of Atrium Homes’ examples of commitment to designing and
building homes of superior quality and distinction. For total sophistication and grand luxury, Verdi Living is without equal. Nothing has been spared in the quest for perfection, from the travertine floor tiles to the sumptuous furnishings and beautiful hand-carved Italian marble statues. From the street the Verdi commands attention, with its imposing facade, wrought iron balustrading, elegantly stepped architectural moldings and Roman columns. Built to the highest of standards by the most experienced craftsmen, the home boasts superior European styling and incorporates the finest materials, finishes and fittings. No detail has been overlooked in the pursuit of luxury and quality. The magnificent, light-filled formal foyer exudes an ambience of classical grandeur, with soaring ceilings and a spectacular Venetian crystal chandelier. The curves of the grand staircase sweep upstairs alongside the spectacular semi-circular glass and stainless steel lift. Another discreet staircase leads from the foyer down to a magnificent fully tiled cellar. Along with floor-to-ceiling storage for over 800 bottles of wine, the cellar provides an intimate lounge area to relax, watch a big screen TV or entertain guests. For true entertainment Hollywood-style, treat your guests to an evening in the big purpose-built home cinema, with its built-in screen, tiered seating and feature ceilings with concealed lighting. The Verdi’s expansive entertaining areas can cater for the largest gathering in sophistication, style and comfort. On formal occasions, the grand dining room and lounge room offer an ambience of elegance and refinement. Deep bulkhead ceilings with internal recess lighting define both areas. The gas log fire in the lounge room offers both classic sophistication and modern comfort. For more relaxed entertaining, an expansive family meals and living area, defined by gracious columns, flows around the magnificent kitchen at the hub of the home. Resplendent and supremely functional, the dream kitchen boasts solid Italian granite, timber cabinetry, stainless steel appliances and plenty of storage, including a walk-in pantry and appliance cupboard. For easy outdoor entertaining, the living area extends to an impressive alfresco area with built-in barbecue, perfect for year-round dining. Take the lift, or choose the curved staircase with its finely crafted Tasmanian Oak and wrought iron balustrade to the private upstairs zones, where a sitting room or retreat with a granite bar opens to the balcony. A private wing contains a library, two big bedrooms, a fully tiled bathroom and a powder room. For those who appreciate true indulgence, the opulent main suite - evocative of an international five-star hotel - will not disappoint. A stunning ceiling dome with a Venetian crystal chandelier adds European finesse, while every comfort has been catered for with quality carpets, formal drapes and a huge walk-in robe. A wall of curved glass separates the bedroom from the luxuriously appointed ensuite, which boasts the finest imported tiling and exclusive handcrafted marble.
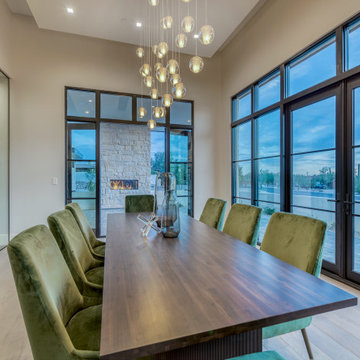
Inspiration for a large contemporary light wood floor, beige floor and tray ceiling enclosed dining room remodel with beige walls

there is a spacious area to seat together in Dinning area. In the dinning area there is wooden dinning table with white sofa chairs, stylish pendant lights, well designed wall ,Windows to see outside view, grey curtains, showpieces on the table. In this design of dinning room there is good contrast of brownish wall color and white sofa.
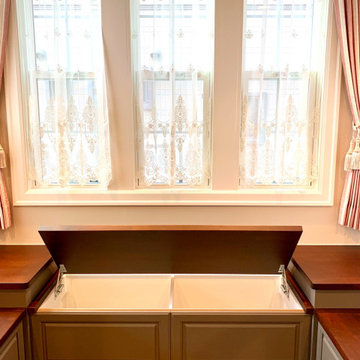
Dining room - traditional brown floor and tray ceiling dining room idea in Other with beige walls and no fireplace
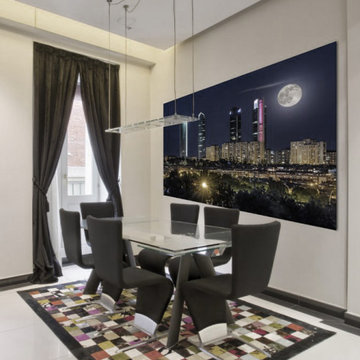
Comedor con mesa de cristal y un gran cuadro con una fotografía de Madrid que preside el espacio.
Inspiration for a large eclectic porcelain tile, beige floor and tray ceiling great room remodel in Madrid with beige walls
Inspiration for a large eclectic porcelain tile, beige floor and tray ceiling great room remodel in Madrid with beige walls
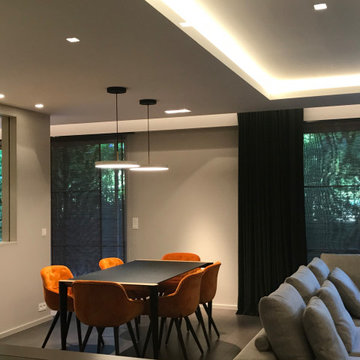
Trendy medium tone wood floor and tray ceiling great room photo in Lyon with beige walls
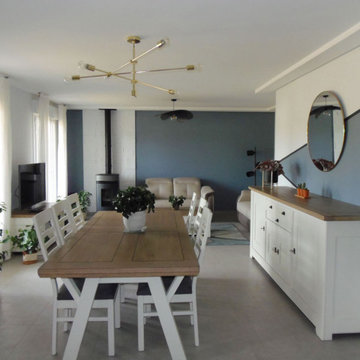
Example of a mid-sized minimalist ceramic tile, gray floor and tray ceiling dining room design in Angers with beige walls and a wood stove
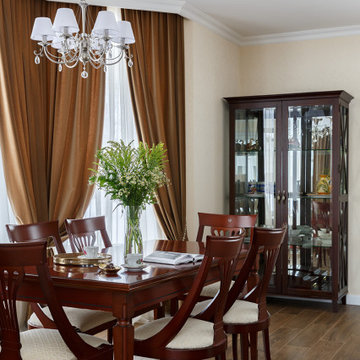
Mid-sized elegant porcelain tile, brown floor, tray ceiling and wallpaper great room photo in Saint Petersburg with beige walls, a standard fireplace and a stone fireplace
Tray Ceiling Dining Room with Beige Walls Ideas
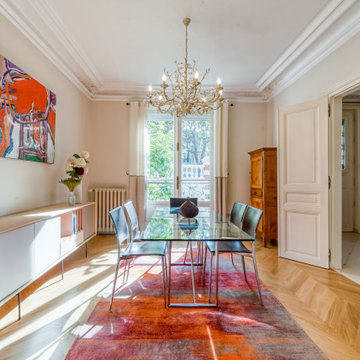
L'objectif était d'apporter de la gaité et de la couleur, sans faire de travaux, et en conservant certains meubles (table, chaises, bonnetière) et le lustre.
Le tableau, déjà en possession des propriétaires, a servi de point de départ pour le choix des autres éléments (enfilade, tapis, console dans l'entrée).
les rideaux sont volontairelent plus sobres et apportent une élégance intemporelle.
8





