Tray Ceiling Family Room with a Standard Fireplace Ideas
Refine by:
Budget
Sort by:Popular Today
81 - 100 of 212 photos
Item 1 of 3

Reading Nook next to Fireplace with built in display shelves and bench
Family room library - mid-sized transitional cork floor, multicolored floor and tray ceiling family room library idea in New York with a standard fireplace and a brick fireplace
Family room library - mid-sized transitional cork floor, multicolored floor and tray ceiling family room library idea in New York with a standard fireplace and a brick fireplace
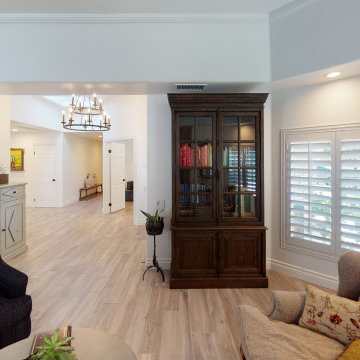
Family room - large modern enclosed light wood floor, brown floor and tray ceiling family room idea in Los Angeles with white walls, a standard fireplace, a brick fireplace and no tv
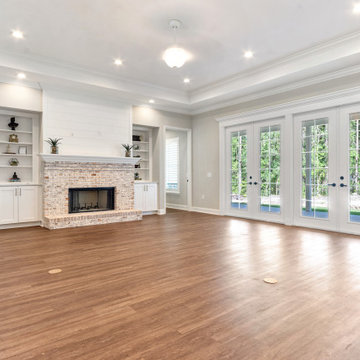
Example of a mid-sized country open concept vinyl floor, brown floor and tray ceiling family room design in Other with gray walls, a standard fireplace, a brick fireplace and a wall-mounted tv

Family room library - mid-sized transitional enclosed dark wood floor, blue floor, tray ceiling and wallpaper family room library idea in Boston with gray walls, a standard fireplace, a stone fireplace and a wall-mounted tv
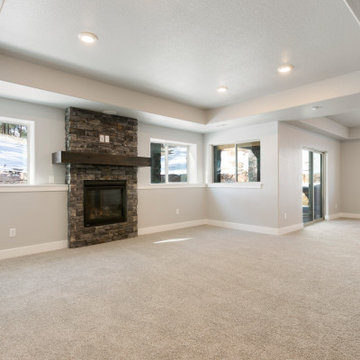
CARPET: Shaw Poised, 00713 Flannel Gray
WALL COLOR: SW 7064 Passive
TRIM: SW7006 Extra White
STONE: Denali - Cloudy Skyline
FIREPLACE: Napoleon
Example of a minimalist open concept tray ceiling family room design in Denver with a standard fireplace and a wall-mounted tv
Example of a minimalist open concept tray ceiling family room design in Denver with a standard fireplace and a wall-mounted tv
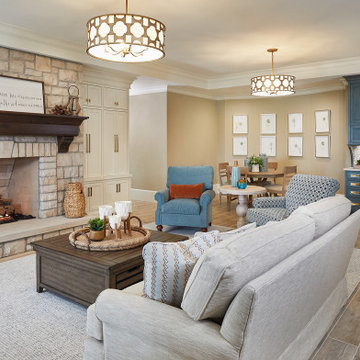
The basement family room with large stone a fireplace and two patterned chandeliers.
Example of a french country light wood floor, beige floor and tray ceiling family room design in Grand Rapids with beige walls, a standard fireplace and a stone fireplace
Example of a french country light wood floor, beige floor and tray ceiling family room design in Grand Rapids with beige walls, a standard fireplace and a stone fireplace

The Billiards room of the home is the central room on the east side of the house, connecting the office, bar, and study together.
Inspiration for a large timeless enclosed medium tone wood floor, brown floor, tray ceiling and wall paneling game room remodel in Baltimore with blue walls, a standard fireplace, a concrete fireplace and no tv
Inspiration for a large timeless enclosed medium tone wood floor, brown floor, tray ceiling and wall paneling game room remodel in Baltimore with blue walls, a standard fireplace, a concrete fireplace and no tv
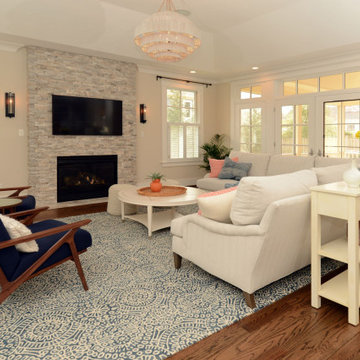
Example of a mid-sized transitional open concept carpeted, brown floor and tray ceiling family room design in DC Metro with beige walls, a standard fireplace, a stacked stone fireplace and a wall-mounted tv

Large trendy open concept light wood floor, gray floor and tray ceiling family room photo in San Francisco with gray walls, a standard fireplace, a stone fireplace and a wall-mounted tv
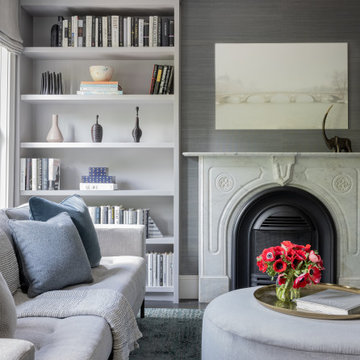
Inspiration for a mid-sized transitional enclosed dark wood floor, blue floor, tray ceiling and wallpaper family room library remodel in Boston with gray walls, a standard fireplace, a stone fireplace and a wall-mounted tv
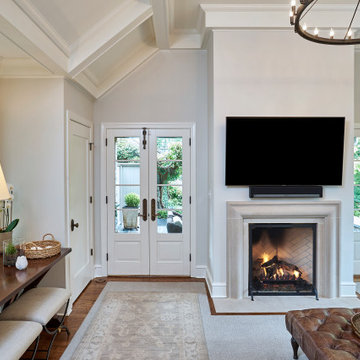
The light filled, step down family room has a custom, vaulted tray ceiling and double sets of French doors with aged bronze hardware leading to the patio. Tucked away in what looks like a closet, the built-in home bar has Sub-Zero drink drawers. The gorgeous Rumford double-sided fireplace (the other side is outside on the covered patio) has a custom-made plaster moulding surround with a beige herringbone tile insert.
Rudloff Custom Builders has won Best of Houzz for Customer Service in 2014, 2015 2016, 2017, 2019, and 2020. We also were voted Best of Design in 2016, 2017, 2018, 2019 and 2020, which only 2% of professionals receive. Rudloff Custom Builders has been featured on Houzz in their Kitchen of the Week, What to Know About Using Reclaimed Wood in the Kitchen as well as included in their Bathroom WorkBook article. We are a full service, certified remodeling company that covers all of the Philadelphia suburban area. This business, like most others, developed from a friendship of young entrepreneurs who wanted to make a difference in their clients’ lives, one household at a time. This relationship between partners is much more than a friendship. Edward and Stephen Rudloff are brothers who have renovated and built custom homes together paying close attention to detail. They are carpenters by trade and understand concept and execution. Rudloff Custom Builders will provide services for you with the highest level of professionalism, quality, detail, punctuality and craftsmanship, every step of the way along our journey together.
Specializing in residential construction allows us to connect with our clients early in the design phase to ensure that every detail is captured as you imagined. One stop shopping is essentially what you will receive with Rudloff Custom Builders from design of your project to the construction of your dreams, executed by on-site project managers and skilled craftsmen. Our concept: envision our client’s ideas and make them a reality. Our mission: CREATING LIFETIME RELATIONSHIPS BUILT ON TRUST AND INTEGRITY.
Photo Credit: Linda McManus Images
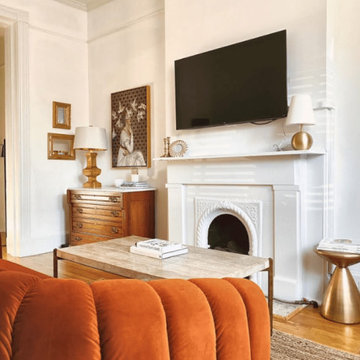
120 year old Row Home located in Richmond, VA. Brexton Cole Interiors repainted, added modern art, wallpaper and mid century lighting to give the vintage home a modern feel. We kept the homes original character by painting the fireplace and adding vintage furniture into the house.
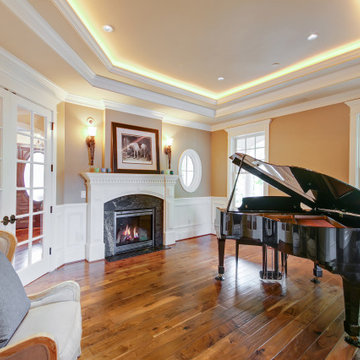
Large ornate open concept medium tone wood floor, tray ceiling and wainscoting family room photo in Seattle with a music area, brown walls, a standard fireplace and a stacked stone fireplace
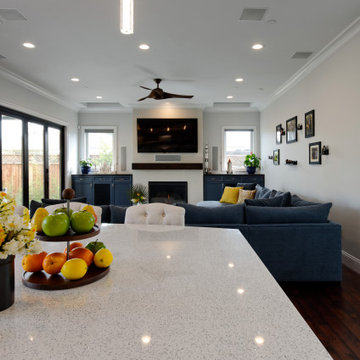
This house accommodates comfort spaces for multi-generation families with multiple master suites to provide each family with a private space that they can enjoy with each unique design style. The different design styles flow harmoniously throughout the two-story house and unite in the expansive living room that opens up to a spacious rear patio for the families to spend their family time together. This traditional house design exudes elegance with pleasing state-of-the-art features.
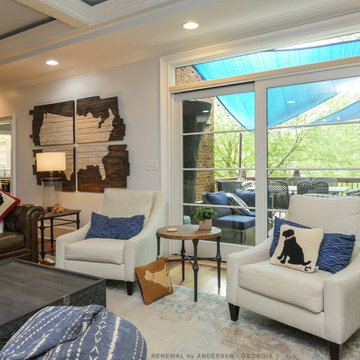
Beautiful family room with new sliding glass door and picture window we installed. This stylish room with lots of throw pillows and gorgeous wood floors looks fantastic with this large new patio door with picture window over the top of it. All your window and door needs are just a phone call away with Renewal by Andersen of Atlanta, Savannah and all of Georgia.
. . . . . . . . . .
Now is the perfect time to replace your windows and doors -- Contact Us Today! 844-245-2799
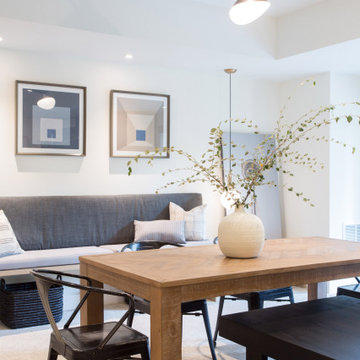
This extensive remodel project in Bellevue involved a complete overhaul to the lower floor of the home to become an ideal refuge and home-away-from-home for the clients friends and family. The transformation included a modern kitchen, reimagined family room space, dining area, bedroom and spa-inspired bath.
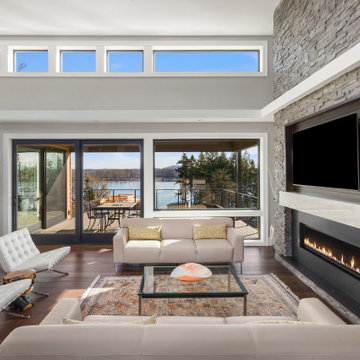
Example of a large 1950s enclosed tray ceiling family room design in Orange County with white walls and a standard fireplace
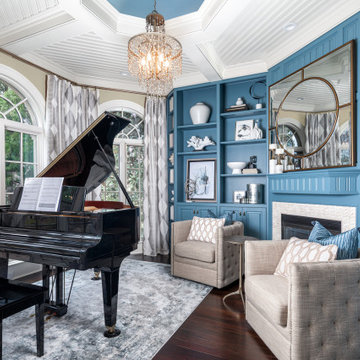
Tastefully decorated music room with piano, seating, fireplace, and painted blue built-ins for a pop of color and modern design.
Mid-sized trendy enclosed tray ceiling family room photo in Charlotte with a music area, beige walls, a standard fireplace and no tv
Mid-sized trendy enclosed tray ceiling family room photo in Charlotte with a music area, beige walls, a standard fireplace and no tv
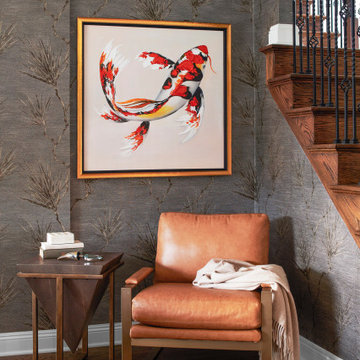
Family room - mid-sized traditional open concept tray ceiling and wallpaper family room idea in New York with a standard fireplace, a tile fireplace and a wall-mounted tv
Tray Ceiling Family Room with a Standard Fireplace Ideas
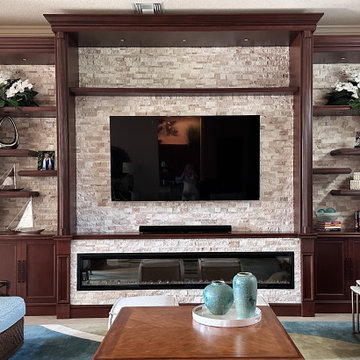
Family room - large tropical open concept tray ceiling family room idea in Orlando with a standard fireplace, a stacked stone fireplace and a wall-mounted tv
5





